Idées déco de salons avec un mur beige et une cheminée double-face
Trier par :
Budget
Trier par:Populaires du jour
1 - 20 sur 2 522 photos
1 sur 3

the great room was enlarged to the south - past the medium toned wood post and beam is new space. the new addition helps shade the patio below while creating a more usable living space. To the right of the new fireplace was the existing front door. Now there is a graceful seating area to welcome visitors. The wood ceiling was reused from the existing home.
WoodStone Inc, General Contractor
Home Interiors, Cortney McDougal, Interior Design
Draper White Photography

The centerpiece of this living room is the 2 sided fireplace, shared with the Sunroom. The coffered ceilings help define the space within the Great Room concept and the neutral furniture with pops of color help give the area texture and character. The stone on the fireplace is called Blue Mountain and was over-grouted in white. The concealed fireplace rises from inside the floor to fill in the space on the left of the fireplace while in use.
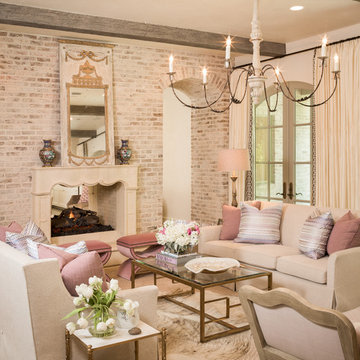
Aménagement d'un salon méditerranéen avec une salle de réception, un mur beige et une cheminée double-face.

Inspiration pour un salon minimaliste de taille moyenne et ouvert avec un manteau de cheminée en carrelage, une salle de réception, un mur beige, un sol en bois brun, une cheminée double-face et un sol marron.
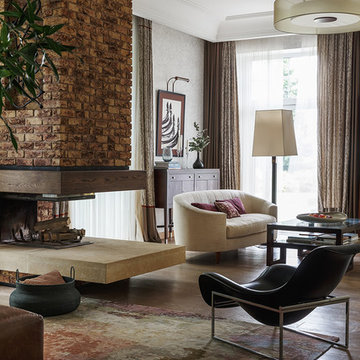
Сергей Красюк
Idée de décoration pour un salon tradition avec un sol en bois brun, une cheminée double-face, une salle de réception, un mur beige, un manteau de cheminée en brique et un sol marron.
Idée de décoration pour un salon tradition avec un sol en bois brun, une cheminée double-face, une salle de réception, un mur beige, un manteau de cheminée en brique et un sol marron.

With a neutral color palette in mind, Interior Designer, Rebecca Robeson brought in warmth and vibrancy to this Solana Beach Family Room rich blue and dark wood-toned accents. The custom made navy blue sofa takes center stage, flanked by a pair of dark wood stained cabinets fashioned with white accessories. Two white occasional chairs to the right and one stylish bentwood chair to the left, the four ottoman coffee table adds all the comfort the clients were hoping for. Finishing touches... A commissioned oil painting, white accessory pieces, decorative throw pillows and a hand knotted area rug specially made for this home. Of course, Rebecca signature window treatments complete the space.
Robeson Design Interiors, Interior Design & Photo Styling | Ryan Garvin, Photography | Painting by Liz Jardain | Please Note: For information on items seen in these photos, leave a comment. For info about our work: info@robesondesign.com
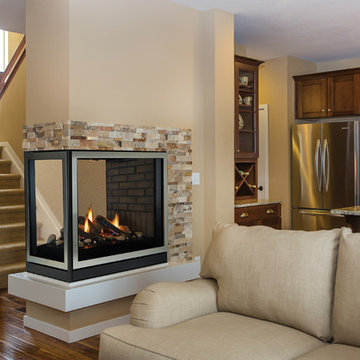
Idées déco pour un salon classique de taille moyenne et ouvert avec une salle de réception, un mur beige, un sol en bois brun, une cheminée double-face, un manteau de cheminée en pierre, aucun téléviseur et un sol marron.
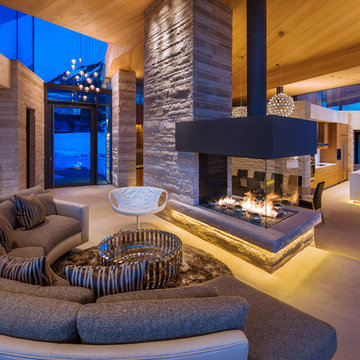
Idée de décoration pour un grand salon design ouvert avec une cheminée double-face, aucun téléviseur et un mur beige.

Danny Piassick
Idées déco pour un très grand salon rétro ouvert avec un mur beige, un sol en carrelage de porcelaine, une cheminée double-face, un manteau de cheminée en pierre et un téléviseur fixé au mur.
Idées déco pour un très grand salon rétro ouvert avec un mur beige, un sol en carrelage de porcelaine, une cheminée double-face, un manteau de cheminée en pierre et un téléviseur fixé au mur.

Exemple d'un très grand salon tendance ouvert avec un mur beige, sol en béton ciré, une cheminée double-face, un manteau de cheminée en pierre, un téléviseur indépendant et un mur en pierre.

Dino Tonn
Réalisation d'un grand salon design ouvert avec un sol en marbre, une cheminée double-face, un manteau de cheminée en carrelage, une salle de réception, un mur beige et un téléviseur fixé au mur.
Réalisation d'un grand salon design ouvert avec un sol en marbre, une cheminée double-face, un manteau de cheminée en carrelage, une salle de réception, un mur beige et un téléviseur fixé au mur.

Located overlooking the ski resorts of Big Sky, Montana, this MossCreek custom designed mountain home responded to a challenging site, and the desire to showcase a stunning timber frame element.
Utilizing the topography to its fullest extent, the designers of MossCreek provided their clients with beautiful views of the slopes, unique living spaces, and even a secluded grotto complete with indoor pool.
This is truly a magnificent, and very livable home for family and friends.
Photos: R. Wade
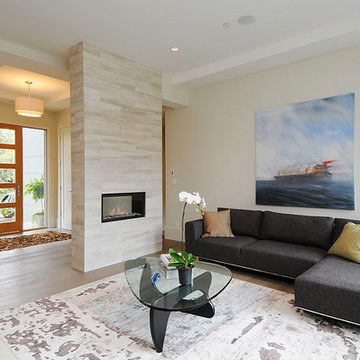
Idée de décoration pour un salon minimaliste avec un mur beige et une cheminée double-face.
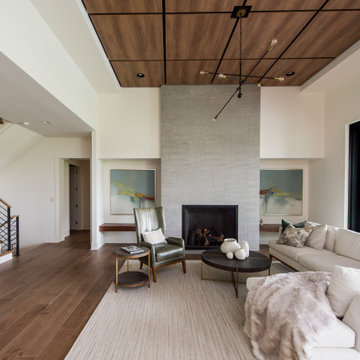
Our Indianapolis studio gave this home an elegant, sophisticated look with sleek, edgy lighting, modern furniture, metal accents, tasteful art, and printed, textured wallpaper and accessories.
Builder: Old Town Design Group
Photographer - Sarah Shields
---
Project completed by Wendy Langston's Everything Home interior design firm, which serves Carmel, Zionsville, Fishers, Westfield, Noblesville, and Indianapolis.
For more about Everything Home, click here: https://everythinghomedesigns.com/
To learn more about this project, click here:
https://everythinghomedesigns.com/portfolio/midwest-luxury-living/
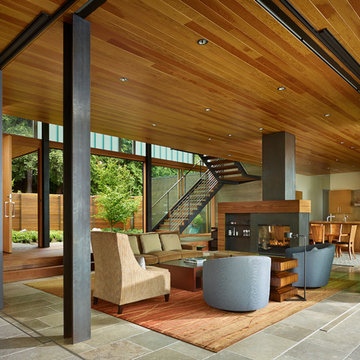
Contractor: Prestige Residential Construction
Architects: DeForest Architects;
Interior Design: NB Design Group;
Photo: Benjamin Benschneider
Aménagement d'un salon contemporain ouvert avec un mur beige et une cheminée double-face.
Aménagement d'un salon contemporain ouvert avec un mur beige et une cheminée double-face.
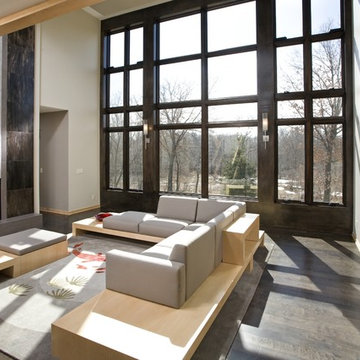
We used black stained windows to give a “punched hole” appearance. The interior of the home was kept very contemporary with the use of natural flat maple trim, with many contrasting colors. Displayed in the photo is the fireplace wall w/ Loewen window wall. | Photography: Landmark Photography

Custom glass mosaic tile and a mix of natural materials bring an wow feature to this bar face.
Réalisation d'un salon minimaliste de taille moyenne et ouvert avec un bar de salon, un mur beige, un sol en travertin, une cheminée double-face, un manteau de cheminée en métal et un sol beige.
Réalisation d'un salon minimaliste de taille moyenne et ouvert avec un bar de salon, un mur beige, un sol en travertin, une cheminée double-face, un manteau de cheminée en métal et un sol beige.
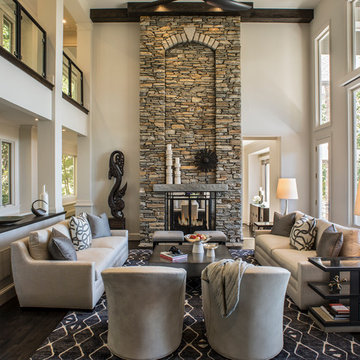
Photography by: David Dietrich Renovation by: Tom Vorys, Cornerstone Construction Cabinetry by: Benbow & Associates Countertops by: Solid Surface Specialties Appliances & Plumbing: Ferguson Lighting Design: David Terry Lighting Fixtures: Lux Lighting
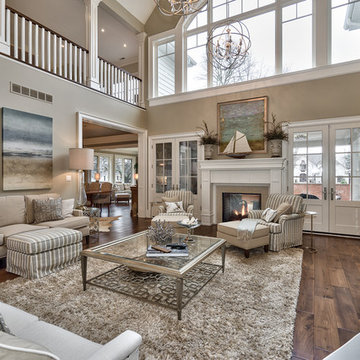
virtualviewing.ca
Inspiration pour un grand salon traditionnel ouvert avec un mur beige, parquet foncé, une cheminée double-face, un manteau de cheminée en carrelage et un téléviseur encastré.
Inspiration pour un grand salon traditionnel ouvert avec un mur beige, parquet foncé, une cheminée double-face, un manteau de cheminée en carrelage et un téléviseur encastré.
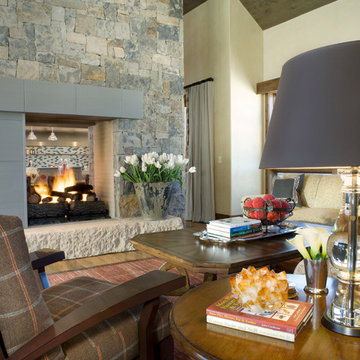
Cette photo montre un grand salon tendance ouvert avec un mur beige, un sol en bois brun, une cheminée double-face et un manteau de cheminée en pierre.
Idées déco de salons avec un mur beige et une cheminée double-face
1