Idées déco de salons avec un mur gris et une cheminée double-face
Trier par :
Budget
Trier par:Populaires du jour
1 - 20 sur 1 994 photos
1 sur 3

The entry herringbone floor pattern leads way to a wine room that becomes the jewel of the home with a viewing window from the dining room that displays a wine collection on a floating stone counter lit by Metro Lighting. The hub of the home includes the kitchen with midnight blue & white custom cabinets by Beck Allen Cabinetry, a quaint banquette & an artful La Cornue range that are all highlighted with brass hardware. The kitchen connects to the living space with a cascading see-through fireplace that is surfaced with an undulating textural tile.

An Indoor Lady
Cette image montre un salon design de taille moyenne et ouvert avec un mur gris, sol en béton ciré, une cheminée double-face, un téléviseur fixé au mur et un manteau de cheminée en carrelage.
Cette image montre un salon design de taille moyenne et ouvert avec un mur gris, sol en béton ciré, une cheminée double-face, un téléviseur fixé au mur et un manteau de cheminée en carrelage.

The Cicero is a modern styled home for today’s contemporary lifestyle. It features sweeping facades with deep overhangs, tall windows, and grand outdoor patio. The contemporary lifestyle is reinforced through a visually connected array of communal spaces. The kitchen features a symmetrical plan with large island and is connected to the dining room through a wide opening flanked by custom cabinetry. Adjacent to the kitchen, the living and sitting rooms are connected to one another by a see-through fireplace. The communal nature of this plan is reinforced downstairs with a lavish wet-bar and roomy living space, perfect for entertaining guests. Lastly, with vaulted ceilings and grand vistas, the master suite serves as a cozy retreat from today’s busy lifestyle.
Photographer: Brad Gillette

Photos by SpaceCrafting
Inspiration pour un grand salon traditionnel fermé avec un mur gris, une cheminée double-face, un manteau de cheminée en pierre et une salle de réception.
Inspiration pour un grand salon traditionnel fermé avec un mur gris, une cheminée double-face, un manteau de cheminée en pierre et une salle de réception.

фотограф: Сергей Красюк
Réalisation d'un salon tradition avec un mur gris, une cheminée double-face, un manteau de cheminée en carrelage, un sol marron et un plafond en lambris de bois.
Réalisation d'un salon tradition avec un mur gris, une cheminée double-face, un manteau de cheminée en carrelage, un sol marron et un plafond en lambris de bois.

• SEE THROUGH FIREPLACE WITH CUSTOM TRIMMED MANTLE AND MARBLE SURROUND
• TWO STORY CEILING WITH CUSTOM DESIGNED WINDOW WALLS
• CUSTOM TRIMMED ACCENT COLUMNS

Idées déco pour un salon classique de taille moyenne et fermé avec une salle de réception, un mur gris, parquet clair, une cheminée double-face, un manteau de cheminée en pierre, aucun téléviseur et un sol marron.

The two-story, stacked marble, open fireplace is the focal point of the formal living room. A geometric-design paneled ceiling can be illuminated in the evening.
Heidi Zeiger

Andrea Rugg
Cette image montre un très grand salon design ouvert avec un mur gris, parquet clair, une cheminée double-face, un manteau de cheminée en pierre et un téléviseur encastré.
Cette image montre un très grand salon design ouvert avec un mur gris, parquet clair, une cheminée double-face, un manteau de cheminée en pierre et un téléviseur encastré.
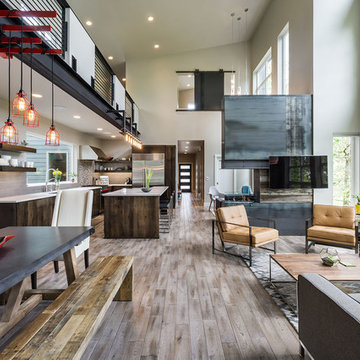
KuDa Photography
Cette image montre un grand salon minimaliste ouvert avec un mur gris, un sol en bois brun, une cheminée double-face et un téléviseur fixé au mur.
Cette image montre un grand salon minimaliste ouvert avec un mur gris, un sol en bois brun, une cheminée double-face et un téléviseur fixé au mur.

This remodel of a mid century gem is located in the town of Lincoln, MA a hot bed of modernist homes inspired by Gropius’ own house built nearby in the 1940’s. By the time the house was built, modernism had evolved from the Gropius era, to incorporate the rural vibe of Lincoln with spectacular exposed wooden beams and deep overhangs.
The design rejects the traditional New England house with its enclosing wall and inward posture. The low pitched roofs, open floor plan, and large windows openings connect the house to nature to make the most of its rural setting.
Photo by: Nat Rea Photography

Exemple d'un salon chic fermé avec une salle de réception, un mur gris, une cheminée double-face, un manteau de cheminée en plâtre et un sol noir.

Idées déco pour un grand salon éclectique fermé avec une salle de musique, un mur gris, parquet clair, une cheminée double-face, un manteau de cheminée en carrelage et un sol beige.
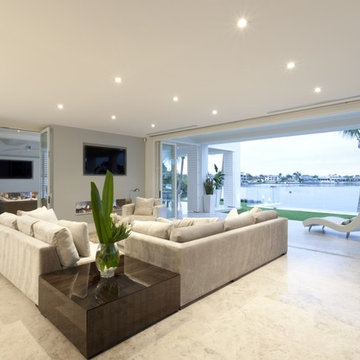
Idées déco pour un grand salon contemporain ouvert avec un mur gris, un sol en marbre, une cheminée double-face, un téléviseur fixé au mur et un sol gris.
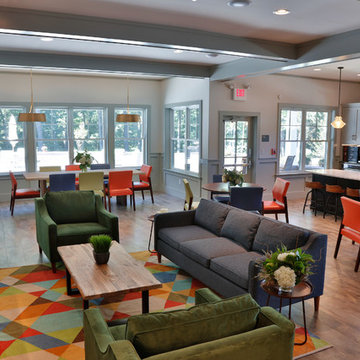
Brett Winter Lemon photography
Inspiration pour un grand salon bohème ouvert avec un mur gris, parquet clair, une cheminée double-face et un manteau de cheminée en pierre.
Inspiration pour un grand salon bohème ouvert avec un mur gris, parquet clair, une cheminée double-face et un manteau de cheminée en pierre.
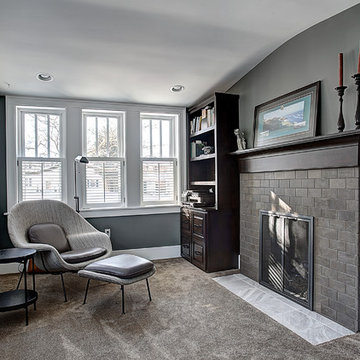
Idées déco pour un petit salon craftsman fermé avec un mur gris, parquet clair, une cheminée double-face, un manteau de cheminée en pierre et un téléviseur fixé au mur.
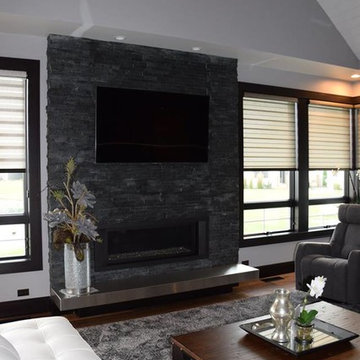
Idée de décoration pour un salon minimaliste de taille moyenne avec un mur gris, un sol en bois brun, une cheminée double-face, un manteau de cheminée en brique et un téléviseur fixé au mur.
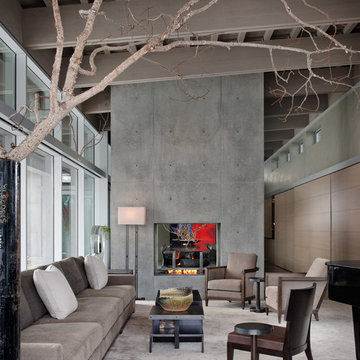
River House, living room with concrete fireplace.
Photo credit: Aaron Leitz
Idée de décoration pour un salon design ouvert avec une salle de réception, moquette, une cheminée double-face, un manteau de cheminée en béton, aucun téléviseur et un mur gris.
Idée de décoration pour un salon design ouvert avec une salle de réception, moquette, une cheminée double-face, un manteau de cheminée en béton, aucun téléviseur et un mur gris.
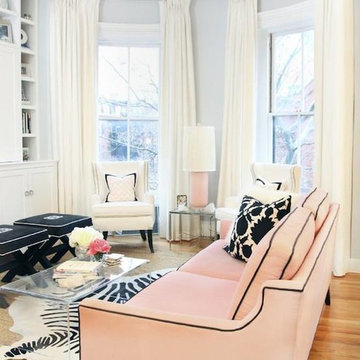
We love this room! The soft pink mixed with the black accents make this room a fun retreat.
The bendable rods can be ordered in our Houzz store online. Contact us today to get started on your project. 317-273-8343
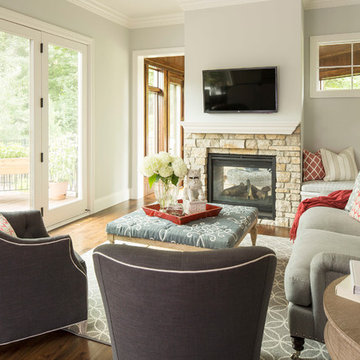
Martha O'Hara Interiors, Interior Design | John Kraemer & Sons, Builder | Troy Thies, Photography | Shannon Gale, Photo Styling
Inspiration pour un salon traditionnel avec un mur gris, un sol en bois brun, une cheminée double-face et un manteau de cheminée en pierre.
Inspiration pour un salon traditionnel avec un mur gris, un sol en bois brun, une cheminée double-face et un manteau de cheminée en pierre.
Idées déco de salons avec un mur gris et une cheminée double-face
1