Idées déco de salons avec un sol en carrelage de céramique et une cheminée double-face
Trier par :
Budget
Trier par:Populaires du jour
1 - 20 sur 388 photos
1 sur 3

Inspiration pour un grand salon design ouvert avec un bar de salon, un mur blanc, un sol en carrelage de céramique, une cheminée double-face, un manteau de cheminée en métal, un téléviseur encastré et un sol gris.

Which one, 5 or 2? That depends on your perspective. Nevertheless in regards function this unit can do 2 or 5 things:
1. TV unit with a 270 degree rotation angle
2. Media console
3. See Through Fireplace
4. Room Divider
5. Mirror Art.
Designer Debbie Anastassiou - Despina Design.
Cabinetry by Touchwood Interiors
Photography by Pearlin Design & Photography

Glass Mosaic Fireplace
Multiple size Floor Tile
Cette photo montre un grand salon tendance ouvert avec une salle de réception, un sol en carrelage de céramique, une cheminée double-face, un manteau de cheminée en carrelage, un sol beige et éclairage.
Cette photo montre un grand salon tendance ouvert avec une salle de réception, un sol en carrelage de céramique, une cheminée double-face, un manteau de cheminée en carrelage, un sol beige et éclairage.
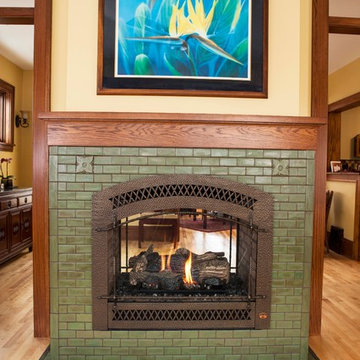
Aménagement d'un salon craftsman fermé avec un sol en carrelage de céramique, une cheminée double-face et un manteau de cheminée en carrelage.

Inspiration pour un grand salon bohème fermé avec un mur blanc, un sol en carrelage de céramique, une cheminée double-face, un manteau de cheminée en béton, aucun téléviseur, une salle de réception et un sol multicolore.
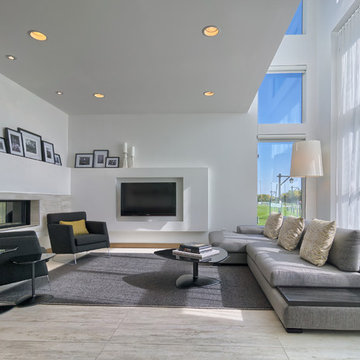
Daniel Wexler
Exemple d'un salon mansardé ou avec mezzanine moderne de taille moyenne avec un sol en carrelage de céramique, une cheminée double-face, un manteau de cheminée en carrelage et un téléviseur encastré.
Exemple d'un salon mansardé ou avec mezzanine moderne de taille moyenne avec un sol en carrelage de céramique, une cheminée double-face, un manteau de cheminée en carrelage et un téléviseur encastré.
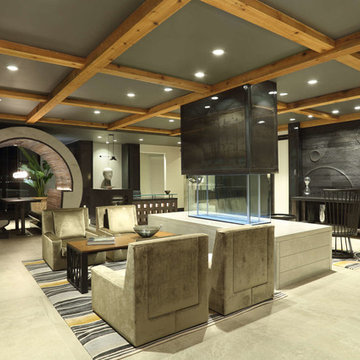
Cette photo montre un grand salon éclectique ouvert avec un mur beige, un sol en carrelage de céramique, une cheminée double-face et un sol beige.
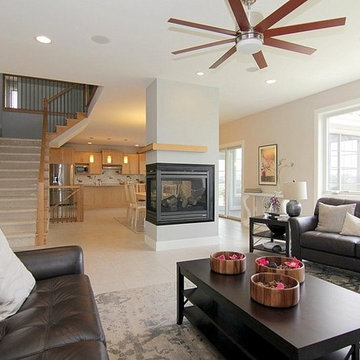
Aménagement d'un grand salon classique avec un mur beige, un sol en carrelage de céramique, une cheminée double-face, un manteau de cheminée en bois et un sol beige.
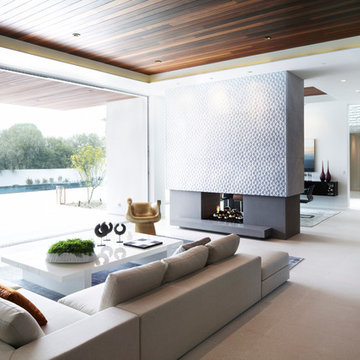
Cette photo montre un grand salon moderne ouvert avec un mur gris, un sol en carrelage de céramique, une cheminée double-face et un manteau de cheminée en pierre.

Idée de décoration pour un grand salon minimaliste en bois ouvert avec un mur blanc, un sol en carrelage de céramique, une cheminée double-face, un manteau de cheminée en bois, un téléviseur fixé au mur et un sol gris.
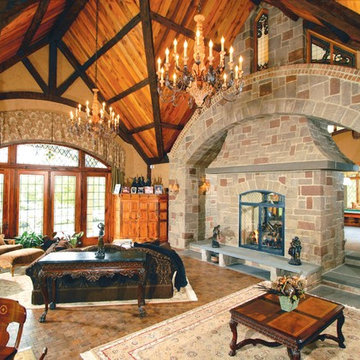
Idée de décoration pour un très grand salon craftsman fermé avec une salle de réception, un mur beige, un sol en carrelage de céramique, une cheminée double-face, un manteau de cheminée en pierre et aucun téléviseur.

Located less than a quarter of a mile from the iconic Widemouth Bay in North Cornwall, this innovative development of five detached dwellings is sympathetic to the local landscape character, whilst providing sustainable and healthy spaces to inhabit.
As a collection of unique custom-built properties, the success of the scheme depended on the quality of both design and construction, utilising a palette of colours and textures that addressed the local vernacular and proximity to the Atlantic Ocean.
A fundamental objective was to ensure that the new houses made a positive contribution towards the enhancement of the area and used environmentally friendly materials that would be low-maintenance and highly robust – capable of withstanding a harsh maritime climate.
Externally, bonded Porcelanosa façade at ground level and articulated, ventilated Porcelanosa façade on the first floor proved aesthetically flexible but practical. Used alongside natural stone and slate, the Porcelanosa façade provided a colourfast alternative to traditional render.
Internally, the streamlined design of the buildings is further emphasized by Porcelanosa worktops in the kitchens and tiling in the bathrooms, providing a durable but elegant finish.
The sense of community was reinforced with an extensive landscaping scheme that includes a communal garden area sown with wildflowers and the planting of apple, pear, lilac and lime trees. Cornish stone hedge bank boundaries between properties further improves integration with the indigenous terrain.
This pioneering project allows occupants to enjoy life in contemporary, state-of-the-art homes in a landmark development that enriches its environs.
Photographs: Richard Downer
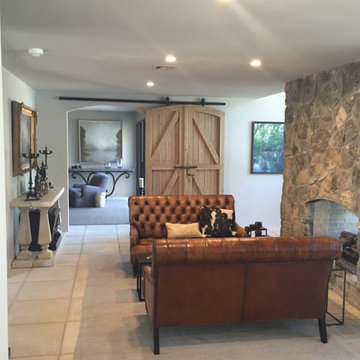
Brighter, cleaner light with Emergy LEDs.
Idées déco pour un salon campagne de taille moyenne et ouvert avec un mur beige, une cheminée double-face, un manteau de cheminée en pierre, une salle de réception, un sol en carrelage de céramique et aucun téléviseur.
Idées déco pour un salon campagne de taille moyenne et ouvert avec un mur beige, une cheminée double-face, un manteau de cheminée en pierre, une salle de réception, un sol en carrelage de céramique et aucun téléviseur.
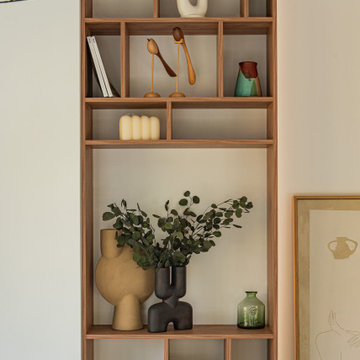
Cette image montre un salon gris et blanc design de taille moyenne et ouvert avec une bibliothèque ou un coin lecture, un mur blanc, un sol en carrelage de céramique, une cheminée double-face, aucun téléviseur et un sol gris.
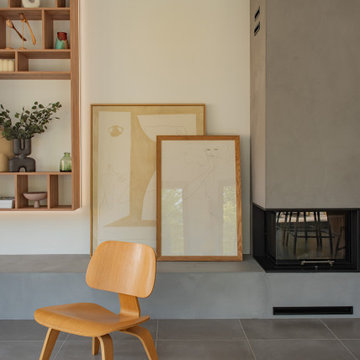
Inspiration pour un salon gris et blanc design de taille moyenne et ouvert avec une bibliothèque ou un coin lecture, un mur blanc, un sol en carrelage de céramique, une cheminée double-face, aucun téléviseur et un sol gris.
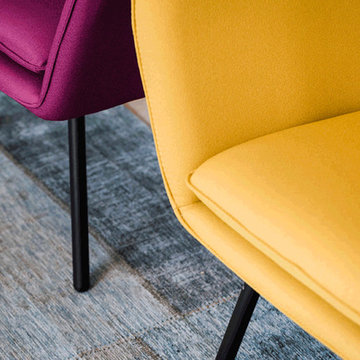
Bright colored armchairs were selected to act as pops of color that complete the overall material pallete.
Reouven Ben Haim
Idées déco pour un grand salon moderne ouvert avec un mur beige, une cheminée double-face, un manteau de cheminée en plâtre, un téléviseur fixé au mur, un sol beige, une salle de réception et un sol en carrelage de céramique.
Idées déco pour un grand salon moderne ouvert avec un mur beige, une cheminée double-face, un manteau de cheminée en plâtre, un téléviseur fixé au mur, un sol beige, une salle de réception et un sol en carrelage de céramique.
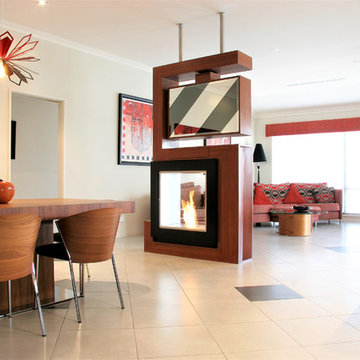
Which one, 5 or 2? That depends on your perspective. Nevertheless in regards function this unit can do 2 or 5 things:
1. TV unit with a 270 degree rotation angle
2. Media console
3. See Through Fireplace
4. Room Divider
5. Mirror Art
Designer Debbie Anastassiou - Despina Design.
Cabinetry by Touchwood Interiors
Photography by Pearlin Design & Photography
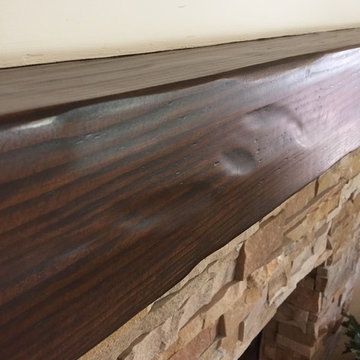
Jason M. Tapia
Inspiration pour un salon traditionnel de taille moyenne et ouvert avec un mur blanc, un sol en carrelage de céramique, une cheminée double-face et un manteau de cheminée en pierre.
Inspiration pour un salon traditionnel de taille moyenne et ouvert avec un mur blanc, un sol en carrelage de céramique, une cheminée double-face et un manteau de cheminée en pierre.
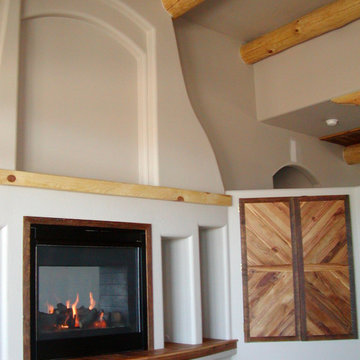
Double-arched art niche above the see-through fireplace inserts a dramatic focal point to the great room.
Viga supported ceilings. Antique southern yellow pine accents the curved hearth and "wood box" which stores entertainment electronics.
Photo: Chalk Hill
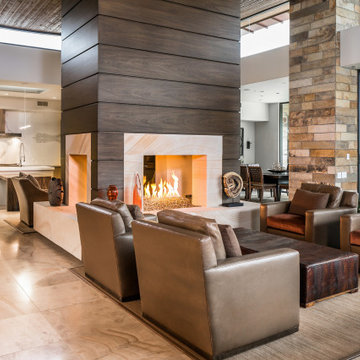
Idée de décoration pour un très grand salon design ouvert avec un mur blanc, un sol beige, un sol en carrelage de céramique, une cheminée double-face, un manteau de cheminée en pierre et un plafond en bois.
Idées déco de salons avec un sol en carrelage de céramique et une cheminée double-face
1