Idées déco de salons avec une cheminée double-face et un sol marron
Trier par :
Budget
Trier par:Populaires du jour
1 - 20 sur 2 714 photos
1 sur 3

Idée de décoration pour un très grand salon champêtre ouvert avec une bibliothèque ou un coin lecture, une cheminée double-face, un manteau de cheminée en pierre de parement, un sol marron, poutres apparentes et du lambris.
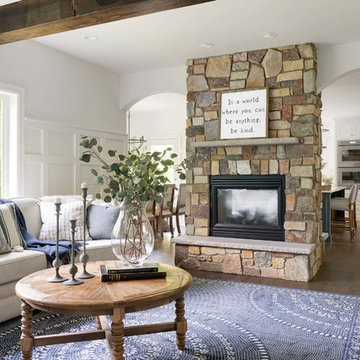
Cette photo montre un grand salon montagne avec un mur blanc, une cheminée double-face, un manteau de cheminée en pierre et un sol marron.

The Sky Tunnel MKII by Element4 is the perfect fit for this wide open living area. Over 5' tall and see-through, this fireplace makes a statement for those who want a truly unique modern design.

Contemporary living room
Réalisation d'un grand salon tradition ouvert avec un mur blanc, parquet clair, une cheminée double-face, un manteau de cheminée en bois et un sol marron.
Réalisation d'un grand salon tradition ouvert avec un mur blanc, parquet clair, une cheminée double-face, un manteau de cheminée en bois et un sol marron.

Cette image montre un salon vintage de taille moyenne et ouvert avec une bibliothèque ou un coin lecture, un mur blanc, un sol en bois brun, une cheminée double-face, un manteau de cheminée en brique, un sol marron et du papier peint.

open to the game room is this sophisticated black and blush pink living room. the book matched granite fireplace was the launching point for the colors that make up the upholstered curved back sofa and swivel chair.

The lighting design in this rustic barn with a modern design was the designed and built by lighting designer Mike Moss. This was not only a dream to shoot because of my love for rustic architecture but also because the lighting design was so well done it was a ease to capture. Photography by Vernon Wentz of Ad Imagery

Earl Smith Photography
Cette image montre un grand salon design ouvert avec un bar de salon, un mur gris, un sol en bois brun, une cheminée double-face, un manteau de cheminée en plâtre, un téléviseur fixé au mur et un sol marron.
Cette image montre un grand salon design ouvert avec un bar de salon, un mur gris, un sol en bois brun, une cheminée double-face, un manteau de cheminée en plâtre, un téléviseur fixé au mur et un sol marron.

Builder: Falcon Custom Homes
Interior Designer: Mary Burns - Gallery
Photographer: Mike Buck
A perfectly proportioned story and a half cottage, the Farfield is full of traditional details and charm. The front is composed of matching board and batten gables flanking a covered porch featuring square columns with pegged capitols. A tour of the rear façade reveals an asymmetrical elevation with a tall living room gable anchoring the right and a low retractable-screened porch to the left.
Inside, the front foyer opens up to a wide staircase clad in horizontal boards for a more modern feel. To the left, and through a short hall, is a study with private access to the main levels public bathroom. Further back a corridor, framed on one side by the living rooms stone fireplace, connects the master suite to the rest of the house. Entrance to the living room can be gained through a pair of openings flanking the stone fireplace, or via the open concept kitchen/dining room. Neutral grey cabinets featuring a modern take on a recessed panel look, line the perimeter of the kitchen, framing the elongated kitchen island. Twelve leather wrapped chairs provide enough seating for a large family, or gathering of friends. Anchoring the rear of the main level is the screened in porch framed by square columns that match the style of those found at the front porch. Upstairs, there are a total of four separate sleeping chambers. The two bedrooms above the master suite share a bathroom, while the third bedroom to the rear features its own en suite. The fourth is a large bunkroom above the homes two-stall garage large enough to host an abundance of guests.
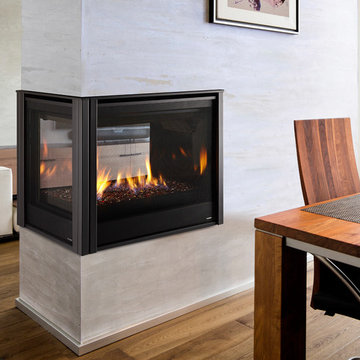
Idée de décoration pour un petit salon tradition avec un mur blanc, un sol en bois brun, une cheminée double-face, un manteau de cheminée en métal et un sol marron.
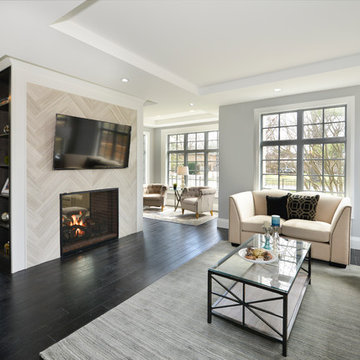
Aménagement d'un salon classique de taille moyenne et ouvert avec une salle de réception, un mur gris, parquet foncé, une cheminée double-face, un manteau de cheminée en carrelage, un téléviseur fixé au mur et un sol marron.
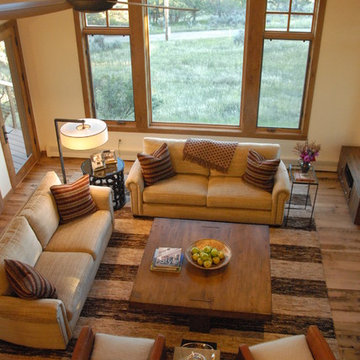
the enlarged great room is now a comfortable gathering space.
WoodStone Inc, General Contractor
Home Interiors, Cortney McDougal, Interior Design
Idée de décoration pour un salon tradition de taille moyenne et ouvert avec un mur beige, un sol en bois brun, une cheminée double-face, un manteau de cheminée en carrelage, un téléviseur fixé au mur, une salle de réception et un sol marron.
Idée de décoration pour un salon tradition de taille moyenne et ouvert avec un mur beige, un sol en bois brun, une cheminée double-face, un manteau de cheminée en carrelage, un téléviseur fixé au mur, une salle de réception et un sol marron.

Peter Vanderwarker
View towards ocean
Inspiration pour un salon vintage de taille moyenne et ouvert avec un mur blanc, parquet clair, un manteau de cheminée en pierre, aucun téléviseur, une cheminée double-face, une salle de réception et un sol marron.
Inspiration pour un salon vintage de taille moyenne et ouvert avec un mur blanc, parquet clair, un manteau de cheminée en pierre, aucun téléviseur, une cheminée double-face, une salle de réception et un sol marron.

Un canapé de trés belle qualité et dont la propriétaire ne voulait pas se séparer a été recouvert d'un velours de coton orange assorti aux coussins et matelas style futons qui sont sur la mezzanine.
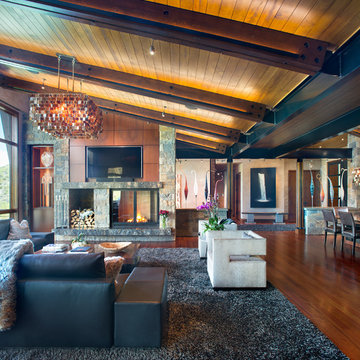
Réalisation d'un salon chalet ouvert avec un mur marron, un sol en bois brun, une cheminée double-face, un manteau de cheminée en pierre, un téléviseur fixé au mur et un sol marron.
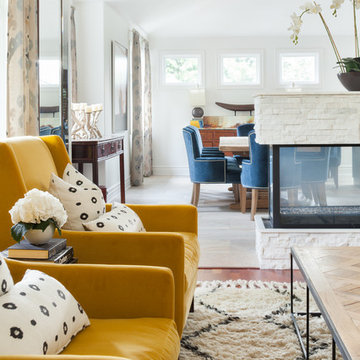
Cette photo montre un salon chic de taille moyenne et ouvert avec un mur blanc, une cheminée double-face, une salle de réception, parquet foncé, un manteau de cheminée en pierre et un sol marron.

Inspiration pour un petit salon traditionnel ouvert avec un mur gris, un sol en bois brun, une cheminée double-face, un manteau de cheminée en pierre, un téléviseur fixé au mur, un sol marron et un plafond à caissons.
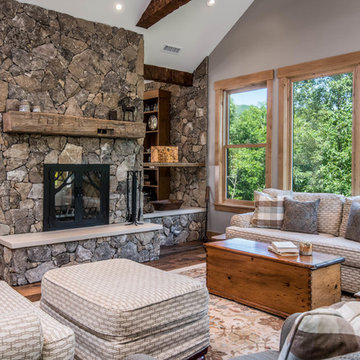
Réalisation d'un salon chalet de taille moyenne et fermé avec un mur gris, un sol en bois brun, une cheminée double-face, un manteau de cheminée en pierre, un sol marron et aucun téléviseur.

David Lauer
Réalisation d'un salon champêtre ouvert avec une salle de réception, un mur blanc, un sol en bois brun, une cheminée double-face, aucun téléviseur, un sol marron et éclairage.
Réalisation d'un salon champêtre ouvert avec une salle de réception, un mur blanc, un sol en bois brun, une cheminée double-face, aucun téléviseur, un sol marron et éclairage.
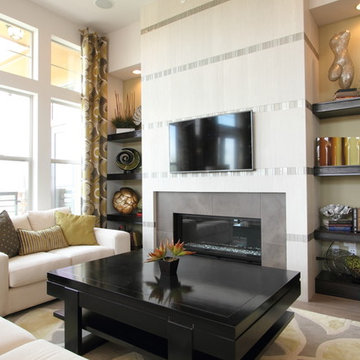
Fully wrapped fireplace in model home at Vallagio at Inverness. Field tile is Geotech/white from Capco with Bedrosian mosaic accents, and inset from Emser.
Idées déco de salons avec une cheminée double-face et un sol marron
1