Idées déco de salons avec une cheminée double-face et un téléviseur dissimulé
Trier par :
Budget
Trier par:Populaires du jour
1 - 20 sur 320 photos

Exemple d'un grand salon bord de mer ouvert avec un mur blanc, parquet clair, une cheminée double-face, un téléviseur dissimulé et un sol beige.
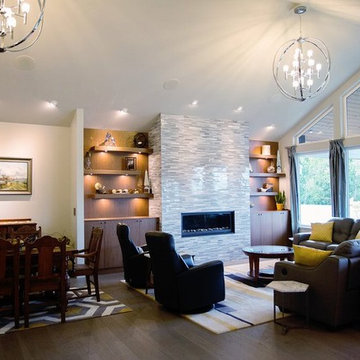
Mosaic marble wrapping the fireplace and cut at 45 degrees in order to avoid tile edge.
Call us today for a free estimate! (778) 317-5014
Designed by 9Design
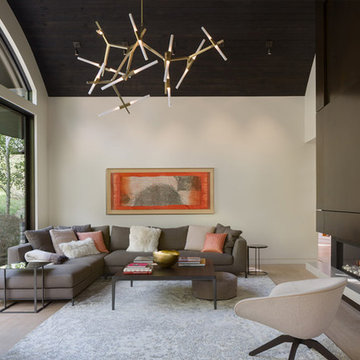
The fireplace in the living room was relocated and cladded in patina steel. A lift raises and lowers a large metal panel that hides the TV. Furniture and light fixtures were selected to compliment the modern, elegant room.
© Andrew Pogue Photo

Exemple d'un très grand salon montagne ouvert avec une cheminée double-face, un manteau de cheminée en pierre, un téléviseur dissimulé, poutres apparentes, un plafond voûté, un plafond en bois, un mur jaune, un sol en bois brun et un sol marron.
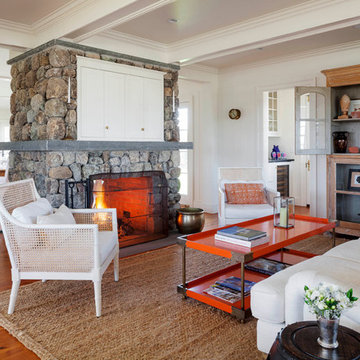
Greg Premru
Cette image montre un grand salon marin ouvert avec un mur blanc, une cheminée double-face, un manteau de cheminée en pierre, un téléviseur dissimulé et parquet clair.
Cette image montre un grand salon marin ouvert avec un mur blanc, une cheminée double-face, un manteau de cheminée en pierre, un téléviseur dissimulé et parquet clair.
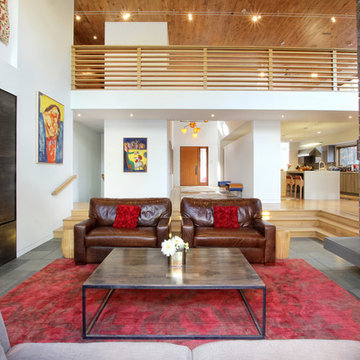
In the open concept home, the living area is defined by steps and a hearth to create a distinction of space and activities while maintaining flow. A custom-made wood panel conceals the television and complements the custom-made coffee table. Photo Credit: Garrett Rowland

Sorgfältig ausgewählte Materialien wie die heimische Eiche, Lehmputz an den Wänden sowie eine Holzakustikdecke prägen dieses Interior. Hier wurde nichts dem Zufall überlassen, sondern alles integriert sich harmonisch. Die hochwirksame Akustikdecke von Lignotrend sowie die hochwertige Beleuchtung von Erco tragen zum guten Raumgefühl bei. Was halten Sie von dem Tunnelkamin? Er verbindet das Esszimmer mit dem Wohnzimmer.

The centerpiece of this living room is the 2 sided fireplace, shared with the Sunroom. The coffered ceilings help define the space within the Great Room concept and the neutral furniture with pops of color help give the area texture and character. The stone on the fireplace is called Blue Mountain and was over-grouted in white. The concealed fireplace rises from inside the floor to fill in the space on the left of the fireplace while in use.
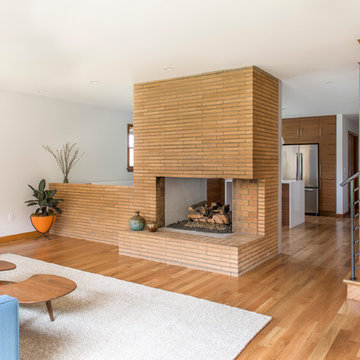
Reagen Taylor
Exemple d'un salon rétro de taille moyenne et ouvert avec un mur blanc, un sol en bois brun, une cheminée double-face, un manteau de cheminée en brique et un téléviseur dissimulé.
Exemple d'un salon rétro de taille moyenne et ouvert avec un mur blanc, un sol en bois brun, une cheminée double-face, un manteau de cheminée en brique et un téléviseur dissimulé.
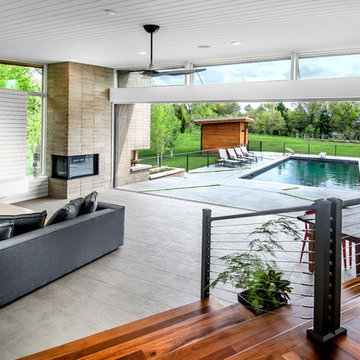
Idée de décoration pour un grand salon minimaliste ouvert avec un mur blanc, parquet foncé, une cheminée double-face, un manteau de cheminée en béton, un téléviseur dissimulé et un sol marron.
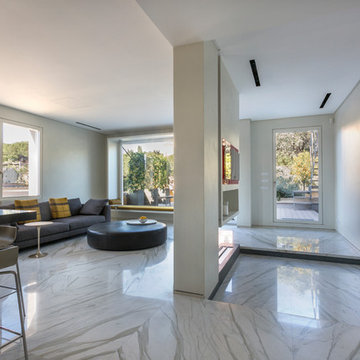
L’appartamento è collocato su una collina dei Parioli ed è stato acquistato da uno straniero che, inizialmente è venuto in Italia a studiare la lingua e poco dopo ha deciso di comprare una casa nella città eterna.
L’appartamento di circa 100 mq. è collocato all’ultimo piano di un palazzetto costruito negli anni ’40, ed ha due terrazze, una alla stessa quota dell’appartamento e la seconda è il lastrico solare corrispondente alla copertura del suo appartamento.
Gli edifici circostanti mantengono dall’edificio un’ottima distanza tanto da consentire all’intero appartamento, che si affaccia su quattro lati, una buona privacy.
L’intervento su questo spazio è stato totale.
L’obiettivo che ci siamo posti in questa ristrutturazione è stata elevare il livello di tecnologia dell’intero spazio per avere un comfort abitativo ideale.
Per ottenere questo, la prima cosa decisa è stato il riscaldamento/raffrescamento a pannelli radianti a pavimento e soffitto, annullando in questo modo gli antiestetici radiatori sotto le finestre e guadagnando così piccoli spazi destinati poi a librerie.
La seconda, l’acquisizione di pannelli fotovoltaici, la coibentazione termica di tutte le pareti esterne e del lastrico solare, l’annullamento dei ponti termici.
La terza decisione è stata quella sui materiali di rivestimento; per la ricerca ci siamo recati nella zona di Carrara ed abbiamo girato nelle cave di marmo dove la scelta è caduta sul Calacatta Oro, un marmo di particolare pregio tagliato a macchia aperta per rivestire pavimenti e pareti dei bagni.
La distribuzione planimetrica è stata totalmente rivisitata, l’ambiente soggiorno, di circa 50 mq., ha una grande vetrata e la cucina è stata lasciata a vista. L’idea è quella di uno spazio vissuto a tutto tondo, dove non esistono schermi tra le funzioni del living. Un camino al Bioetanolo è stato posto a diaframma tra l’ingresso e l’area living ed uno schermo con proiettore escono dal controsoffitto in sostituzione del classico schermo TV. La fornitura della cucina è stata realizzata da Boffi ed è l’unica parete arredata dell’ambiente, al centro una grandissima isola, che ospita il piano cottura, è realizzata con un top in granito nero.
Nella zona notte ci sono due stanze da letto e due bagni.
Le pareti interne sono state trattate con un prodotto della Kerakoll Design House, che crea un effetto materico sulle pareti dell’intero spazio, ed il battiscopa è stato inserito nello spessore delle pareti.
Gli infissi, a taglio termico sono privi di cornici e sono complanari alle pareti.
La planimetria è stata totalmente stravolta ed al volume catastale dell’immobile è stata aggiunta una serra captante con l’obiettivo di rendere performante energeticamente l’appartamento riducendo in tal modo i consumi energetici interni.
Le terrazze sono state rivestite con un pavimento flottante in legno hi-tech (farina di legno grezzo derivato da scarto selezionato e da una componente plastica ecologica), semplicissime fioriere circondano i perimetri delle terrazze con spalliere di Agrumi ed una vela retrattile ombreggia una delle terrazze.
Tutte queste lavorazioni hanno richiesto più di un anno, nel quale non poche difficoltà hanno protratto i tempi di chiusura del cantiere.
Il risultato finale sia in termini di comfort abitativo che sotto l’aspetto estetico ha soddisfatto le aspettative del cliente e della progettazione, pertanto posso dire tranquillamente che siamo pienamente soddisfatti di quanto ottenuto.
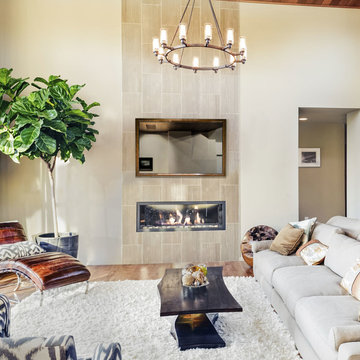
Séura Vanishing Entertainment TV Mirror vanishes completely when powered off. Specially formulated mirror provides a bright, crisp television picture and a deep, designer reflection.
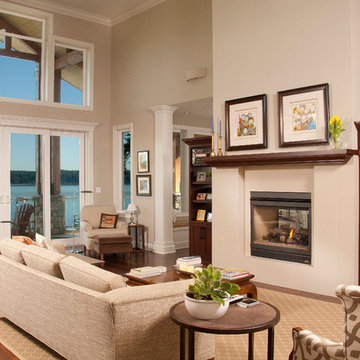
Cette photo montre un grand salon chic ouvert avec un mur beige, parquet foncé, une cheminée double-face, un manteau de cheminée en pierre, un téléviseur dissimulé et une salle de réception.
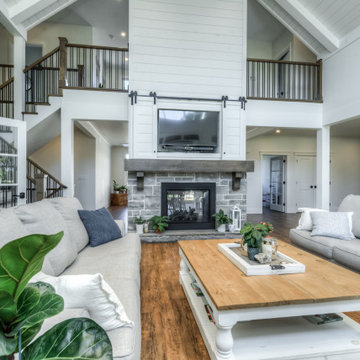
Aménagement d'un grand salon mansardé ou avec mezzanine campagne avec un mur blanc, un sol en bois brun, une cheminée double-face, un manteau de cheminée en pierre, un téléviseur dissimulé, un sol multicolore et un plafond en lambris de bois.
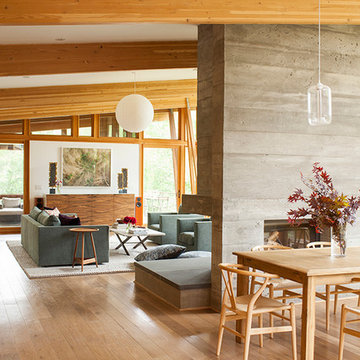
Modern rustic great room
Photgrapher: Raquel Langworthy (Untamed Studios LLC)
Cette image montre un grand salon minimaliste ouvert avec un mur blanc, parquet clair, une cheminée double-face, un téléviseur dissimulé et un manteau de cheminée en béton.
Cette image montre un grand salon minimaliste ouvert avec un mur blanc, parquet clair, une cheminée double-face, un téléviseur dissimulé et un manteau de cheminée en béton.
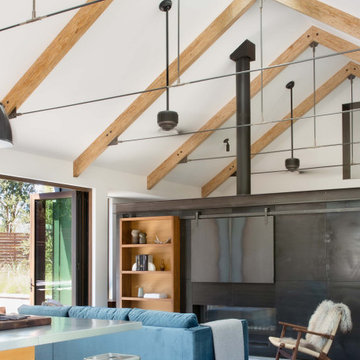
The Sonoma Farmhaus project was designed for a cycling enthusiast with a globally demanding professional career, who wanted to create a place that could serve as both a retreat of solitude and a hub for gathering with friends and family. Located within the town of Graton, California, the site was chosen not only to be close to a small town and its community, but also to be within cycling distance to the picturesque, coastal Sonoma County landscape.
Taking the traditional forms of farmhouse, and their notions of sustenance and community, as inspiration, the project comprises an assemblage of two forms - a Main House and a Guest House with Bike Barn - joined in the middle by a central outdoor gathering space anchored by a fireplace. The vision was to create something consciously restrained and one with the ground on which it stands. Simplicity, clear detailing, and an innate understanding of how things go together were all central themes behind the design. Solid walls of rammed earth blocks, fabricated from soils excavated from the site, bookend each of the structures.
According to the owner, the use of simple, yet rich materials and textures...“provides a humanness I’ve not known or felt in any living venue I’ve stayed, Farmhaus is an icon of sustenance for me".
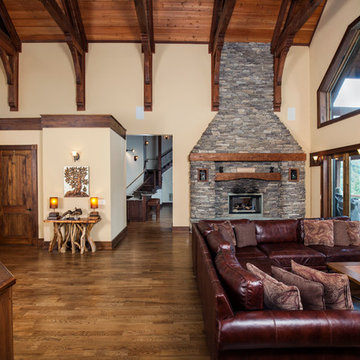
Photography by Brian Bookwalter
Réalisation d'un très grand salon chalet ouvert avec un mur beige, un sol en bois brun, une cheminée double-face, un manteau de cheminée en pierre et un téléviseur dissimulé.
Réalisation d'un très grand salon chalet ouvert avec un mur beige, un sol en bois brun, une cheminée double-face, un manteau de cheminée en pierre et un téléviseur dissimulé.
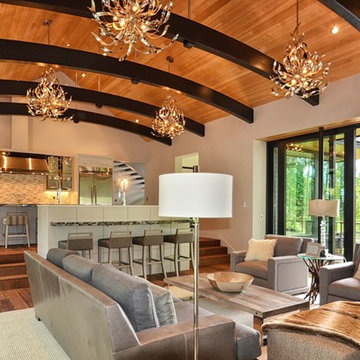
Contemporary Modern Ski-in Ski-out House Design- Build Family Room and Kitchen
Designed by Runa Novak of In Your Space Interior Design. Builder: Structural Enterprises
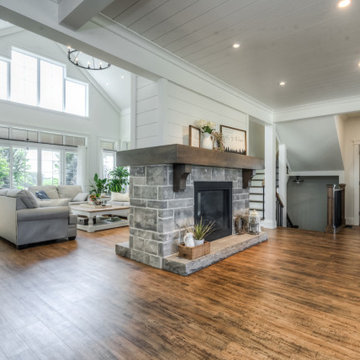
Cette photo montre un grand salon nature ouvert avec un mur blanc, un sol en bois brun, une cheminée double-face, un manteau de cheminée en pierre, un téléviseur dissimulé, un sol multicolore et un plafond en lambris de bois.
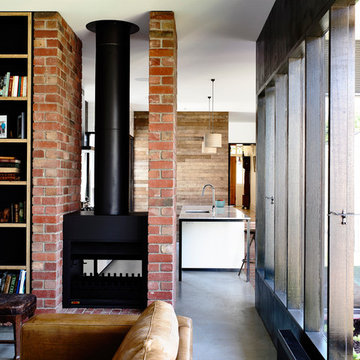
Photographer: Derek Swalwell
Exemple d'un salon mansardé ou avec mezzanine tendance de taille moyenne avec une bibliothèque ou un coin lecture, un mur blanc, sol en béton ciré, une cheminée double-face, un manteau de cheminée en brique et un téléviseur dissimulé.
Exemple d'un salon mansardé ou avec mezzanine tendance de taille moyenne avec une bibliothèque ou un coin lecture, un mur blanc, sol en béton ciré, une cheminée double-face, un manteau de cheminée en brique et un téléviseur dissimulé.
Idées déco de salons avec une cheminée double-face et un téléviseur dissimulé
1