Idées déco de salons avec une salle de musique et une cheminée double-face
Trier par :
Budget
Trier par:Populaires du jour
1 - 20 sur 153 photos
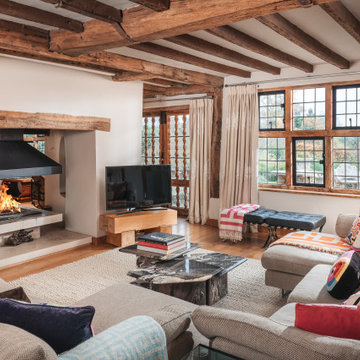
Exemple d'un très grand salon nature ouvert avec une salle de musique, un mur blanc, un sol en bois brun, une cheminée double-face, un manteau de cheminée en pierre et un sol beige.
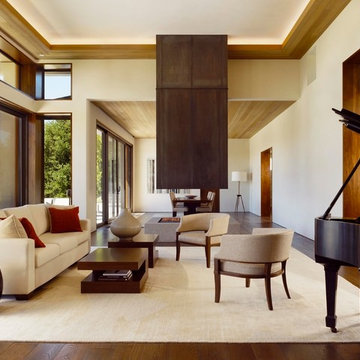
Cesar Rubio
Aménagement d'un salon moderne ouvert avec une salle de musique, un mur beige, un sol en bois brun et une cheminée double-face.
Aménagement d'un salon moderne ouvert avec une salle de musique, un mur beige, un sol en bois brun et une cheminée double-face.

This is the view of the stairs showing the wall that was built after we removed the railing. The stair treads were carpeted and the risers were painted
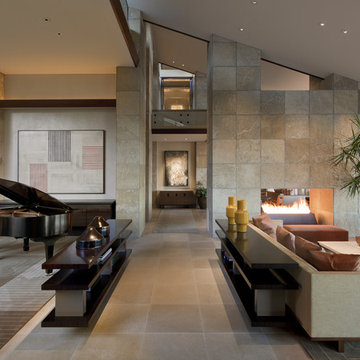
Perfect for entertaining
Inspiration pour un très grand salon sud-ouest américain avec une salle de musique, un mur beige, une cheminée double-face, aucun téléviseur et un sol en calcaire.
Inspiration pour un très grand salon sud-ouest américain avec une salle de musique, un mur beige, une cheminée double-face, aucun téléviseur et un sol en calcaire.

Cedar ceilings and a live-edge walnut coffee table anchor the space with warmth. The scenic panorama includes Phoenix city lights and iconic Camelback Mountain in the distance.
Estancia Club
Builder: Peak Ventures
Interiors: Ownby Design
Photography: Jeff Zaruba
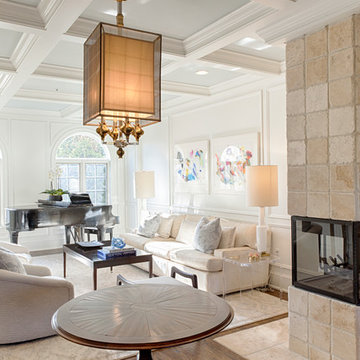
RUDLOFF Custom Builders, is a residential construction company that connects with clients early in the design phase to ensure every detail of your project is captured just as you imagined. RUDLOFF Custom Builders will create the project of your dreams that is executed by on-site project managers and skilled craftsman, while creating lifetime client relationships that are build on trust and integrity.
We are a full service, certified remodeling company that covers all of the Philadelphia suburban area including West Chester, Gladwynne, Malvern, Wayne, Haverford and more.
As a 6 time Best of Houzz winner, we look forward to working with you on your next project.

Photo by Vance Fox showing the dramatic Great Room, which is open to the Kitchen and Dining (not shown) & Rec Loft above. A large sliding glass door wall spills out onto both covered and uncovered terrace areas, for dining, relaxing by the fire or in the sunken spa.
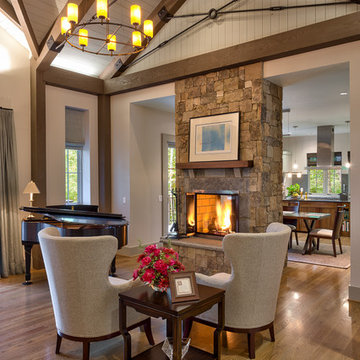
Kevin Meechan - Meechan Architectural Photography
Cette image montre un salon chalet ouvert et de taille moyenne avec un mur gris, parquet clair, une cheminée double-face, un manteau de cheminée en pierre, une salle de musique et un sol marron.
Cette image montre un salon chalet ouvert et de taille moyenne avec un mur gris, parquet clair, une cheminée double-face, un manteau de cheminée en pierre, une salle de musique et un sol marron.
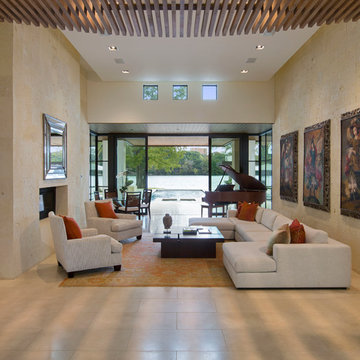
Mark Knight Photography
Exemple d'un grand salon tendance ouvert avec un mur blanc, un sol en travertin, une cheminée double-face, aucun téléviseur et une salle de musique.
Exemple d'un grand salon tendance ouvert avec un mur blanc, un sol en travertin, une cheminée double-face, aucun téléviseur et une salle de musique.
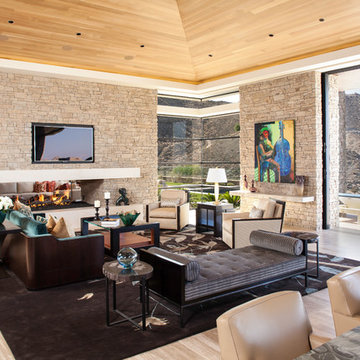
Cette photo montre un grand salon tendance ouvert avec une cheminée double-face, une salle de musique, un téléviseur fixé au mur, un sol en travertin et un mur en pierre.
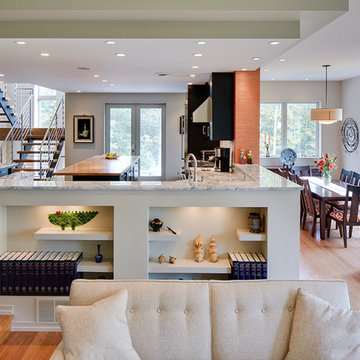
No detail is overlooked by Meadowlark!! Custom shelving and changes in ceiling heights and features help to delineate the spaces. This custom home was designed and built by Meadowlark Design+Build in Ann Arbor, Michigan.
Photography by Dana Hoff Photography
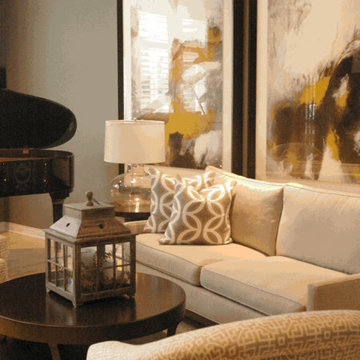
Alice Hedlund
Aménagement d'un salon classique de taille moyenne et fermé avec une salle de musique, un mur gris, moquette, un sol beige, une cheminée double-face, un manteau de cheminée en pierre et un téléviseur indépendant.
Aménagement d'un salon classique de taille moyenne et fermé avec une salle de musique, un mur gris, moquette, un sol beige, une cheminée double-face, un manteau de cheminée en pierre et un téléviseur indépendant.
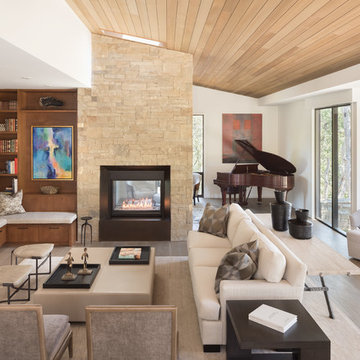
Photo Credit: https://www.blakemarvin.com/
Exemple d'un salon tendance de taille moyenne et fermé avec une salle de musique, un mur blanc, parquet clair, une cheminée double-face, un manteau de cheminée en pierre, un téléviseur fixé au mur et un sol marron.
Exemple d'un salon tendance de taille moyenne et fermé avec une salle de musique, un mur blanc, parquet clair, une cheminée double-face, un manteau de cheminée en pierre, un téléviseur fixé au mur et un sol marron.

Bauwerk Parkett Villapark Eiche 35 Avorio gefast, tief gebürstet, naturgeölt
Ort
Ebnat-Kappel, Schweiz
Architekt
Thomas Schmid (SIA)
Bauherr
Privat
Bodenleger
Geisser AG
Fotograf
Simone Vogel, 379.ch
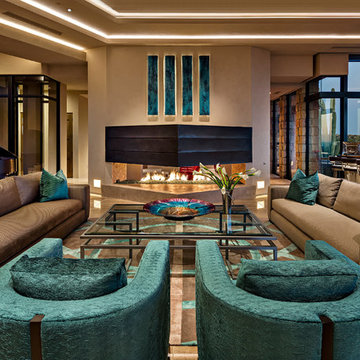
Idée de décoration pour un très grand salon sud-ouest américain ouvert avec une cheminée double-face et une salle de musique.
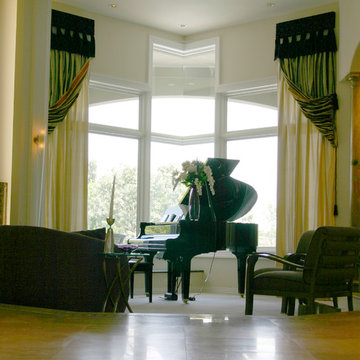
This large Florida style ranch with a walk-out basement is composed almost entirely of octagonal-shaped rooms based on a request by the owners. The exterior features a combination of stucco and stone with Palladian windows looking out on the 10 acre lot. A large covered stone pool deck and outdoor kitchen surround the invisible edge pool.
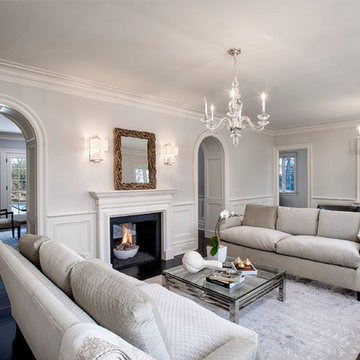
Photo by Steve Rossi
Exemple d'un grand salon chic fermé avec une salle de musique, un mur blanc, parquet foncé, un manteau de cheminée en plâtre, aucun téléviseur et une cheminée double-face.
Exemple d'un grand salon chic fermé avec une salle de musique, un mur blanc, parquet foncé, un manteau de cheminée en plâtre, aucun téléviseur et une cheminée double-face.
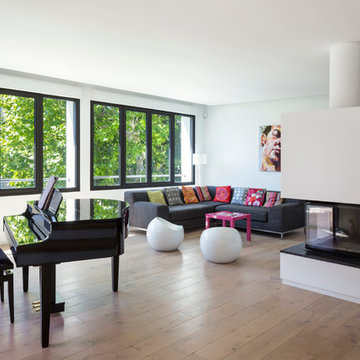
Aménagement d'un grand salon contemporain ouvert avec une salle de musique, un mur blanc, un sol en bois brun, une cheminée double-face, un manteau de cheminée en plâtre, aucun téléviseur et éclairage.

Mark Woods
Cette photo montre un grand salon rétro ouvert avec une salle de musique, un mur marron, parquet clair, une cheminée double-face, un manteau de cheminée en pierre et aucun téléviseur.
Cette photo montre un grand salon rétro ouvert avec une salle de musique, un mur marron, parquet clair, une cheminée double-face, un manteau de cheminée en pierre et aucun téléviseur.

View showing the great room connection between the living room, dining room, kitchen, and main hallway. Millgard windows and french doors provide balanced daylighting, with dimmable fluorescent trough lighting and LED fixtures provide fill and accent lighting. This living room illustrates Frank Lloyd Wright's influence, with rift-oak paneling on the walls and ceiling, accentuated by hemlock battens. Custom stepped crown moulding, stepped casing and basebards, and stepped accent lights on the brush-broom concrete columns convey the home's Art Deco style. Cork flooring was used throughout the home, over hydronic radiant heating.
Idées déco de salons avec une salle de musique et une cheminée double-face
1