Idées déco de salons avec une cheminée double-face
Trier par :
Budget
Trier par:Populaires du jour
1 - 20 sur 12 451 photos

Un canapé de trés belle qualité et dont la propriétaire ne voulait pas se séparer a été recouvert d'un velours de coton orange assorti aux coussins et matelas style futons qui sont sur la mezzanine.

Réalisation d'un salon design ouvert avec un mur blanc, sol en béton ciré, une cheminée double-face, un manteau de cheminée en béton, un sol gris, aucun téléviseur et poutres apparentes.

The two-story, stacked marble, open fireplace is the focal point of the formal living room. A geometric-design paneled ceiling can be illuminated in the evening.
Heidi Zeiger

Douglas Fir tongue and groove + beams and two sided fireplace highlight this cozy, livable great room
Inspiration pour un salon rustique de taille moyenne et ouvert avec un mur blanc, parquet clair, une cheminée double-face, un manteau de cheminée en béton, un téléviseur d'angle et un sol marron.
Inspiration pour un salon rustique de taille moyenne et ouvert avec un mur blanc, parquet clair, une cheminée double-face, un manteau de cheminée en béton, un téléviseur d'angle et un sol marron.
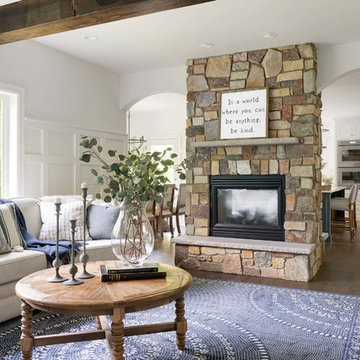
Cette photo montre un grand salon montagne avec un mur blanc, une cheminée double-face, un manteau de cheminée en pierre et un sol marron.
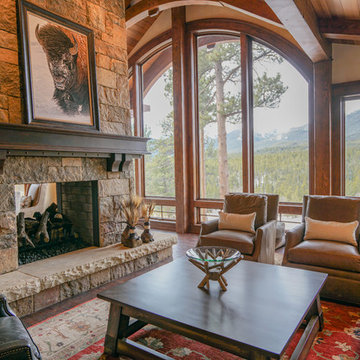
Paige Hayes - photography
Exemple d'un grand salon montagne ouvert avec un mur beige, parquet foncé, une cheminée double-face et un manteau de cheminée en pierre.
Exemple d'un grand salon montagne ouvert avec un mur beige, parquet foncé, une cheminée double-face et un manteau de cheminée en pierre.
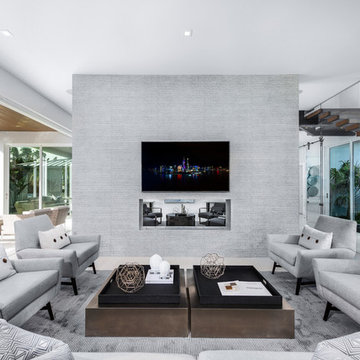
Aremac Photography
Réalisation d'un salon design avec un mur gris, une cheminée double-face, un téléviseur fixé au mur et un sol blanc.
Réalisation d'un salon design avec un mur gris, une cheminée double-face, un téléviseur fixé au mur et un sol blanc.

the great room was enlarged to the south - past the medium toned wood post and beam is new space. the new addition helps shade the patio below while creating a more usable living space. To the right of the new fireplace was the existing front door. Now there is a graceful seating area to welcome visitors. The wood ceiling was reused from the existing home.
WoodStone Inc, General Contractor
Home Interiors, Cortney McDougal, Interior Design
Draper White Photography

Which one, 5 or 2? That depends on your perspective. Nevertheless in regards function this unit can do 2 or 5 things:
1. TV unit with a 270 degree rotation angle
2. Media console
3. See Through Fireplace
4. Room Divider
5. Mirror Art.
Designer Debbie Anastassiou - Despina Design.
Cabinetry by Touchwood Interiors
Photography by Pearlin Design & Photography
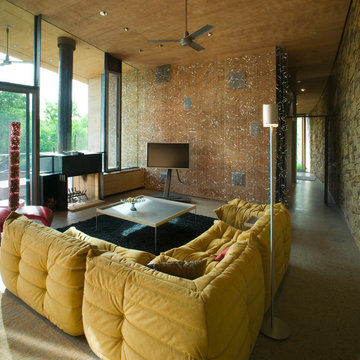
Timmerman Photography, Inc
Idées déco pour un salon moderne avec une cheminée double-face, un téléviseur indépendant et un mur en pierre.
Idées déco pour un salon moderne avec une cheminée double-face, un téléviseur indépendant et un mur en pierre.

Client wanted to use the space just off the dining area to sit and relax. I arranged for chairs to be re-upholstered with fabric available at Hogan Interiors, the wooden floor compliments the fabric creating a ward comfortable space, added to this was a rug to add comfort and minimise noise levels. Floor lamp created a beautiful space for reading or relaxing near the fire while still in the dining living areas. The shelving allowed for books, and ornaments to be displayed while the closed areas allowed for more private items to be stored.

Exemple d'un petit salon rétro ouvert avec sol en béton ciré, une cheminée double-face, un manteau de cheminée en béton, un sol beige et un plafond en bois.

Keeping the original fireplace and darkening the floors created the perfect complement to the white walls.
Inspiration pour un salon vintage de taille moyenne et ouvert avec une salle de musique, parquet foncé, une cheminée double-face, un manteau de cheminée en pierre, un sol noir et un plafond en bois.
Inspiration pour un salon vintage de taille moyenne et ouvert avec une salle de musique, parquet foncé, une cheminée double-face, un manteau de cheminée en pierre, un sol noir et un plafond en bois.

Cette image montre un grand salon vintage ouvert avec un mur blanc, parquet clair, une cheminée double-face, un manteau de cheminée en brique, un téléviseur encastré et un plafond en bois.

Cette image montre un salon vintage de taille moyenne et ouvert avec une bibliothèque ou un coin lecture, un mur blanc, un sol en bois brun, une cheminée double-face, un manteau de cheminée en brique, un sol marron et du papier peint.

Cette image montre un salon vintage en bois de taille moyenne et ouvert avec sol en béton ciré, une cheminée double-face, un manteau de cheminée en carrelage, un sol gris et un plafond en bois.
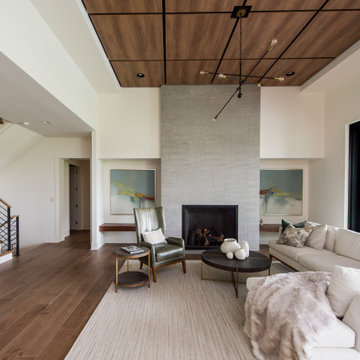
Our Indianapolis studio gave this home an elegant, sophisticated look with sleek, edgy lighting, modern furniture, metal accents, tasteful art, and printed, textured wallpaper and accessories.
Builder: Old Town Design Group
Photographer - Sarah Shields
---
Project completed by Wendy Langston's Everything Home interior design firm, which serves Carmel, Zionsville, Fishers, Westfield, Noblesville, and Indianapolis.
For more about Everything Home, click here: https://everythinghomedesigns.com/
To learn more about this project, click here:
https://everythinghomedesigns.com/portfolio/midwest-luxury-living/
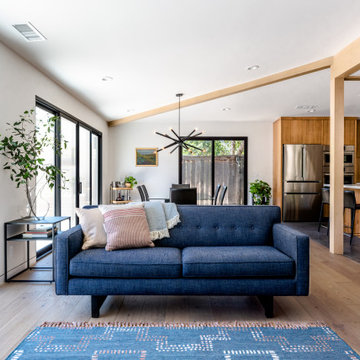
Exemple d'un salon rétro de taille moyenne et ouvert avec un mur blanc, parquet clair, une cheminée double-face et un sol marron.
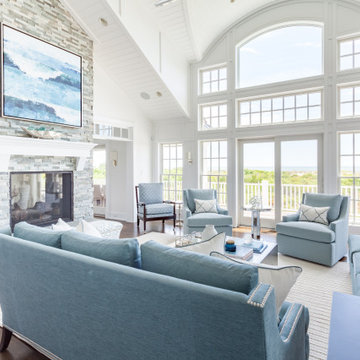
Contemporary blue & white living room overlooking the beach with expansive 2-story views
Idées déco pour un très grand salon bord de mer ouvert avec une salle de réception, un mur blanc, un sol en bois brun, une cheminée double-face, un manteau de cheminée en pierre, aucun téléviseur et un sol marron.
Idées déco pour un très grand salon bord de mer ouvert avec une salle de réception, un mur blanc, un sol en bois brun, une cheminée double-face, un manteau de cheminée en pierre, aucun téléviseur et un sol marron.

Exemple d'un grand salon montagne ouvert avec un mur marron, un sol en bois brun, une cheminée double-face, un manteau de cheminée en pierre et un sol gris.
Idées déco de salons avec une cheminée double-face
1