Idées déco de salons avec une cheminée ribbon
Trier par:Populaires du jour
1 - 20 sur 21 444 photos
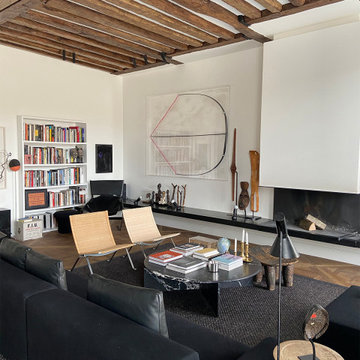
Exemple d'un grand salon tendance ouvert avec une bibliothèque ou un coin lecture, un mur blanc, un sol en bois brun, aucun téléviseur, un sol marron, une cheminée ribbon, poutres apparentes et canapé noir.
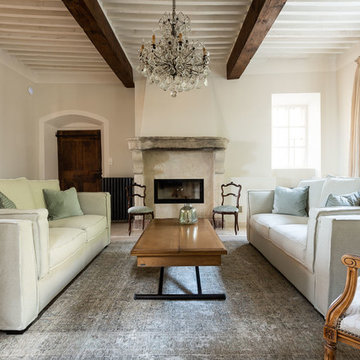
Le séjour, que l'on découvre en montant le grand escalier en pierre, s'articule sur l'espace salon et l'espace salle à manger.
Devant la cheminée, les canapés RIVIERA accueillants et moelleux impriment comme l'ensemble du mobilier du salon une sensation douceur et de quiétude. Les couleurs douces et chaleureuses des tissus s'équilibrent avec les teintes de bois présentes par touches délicates.
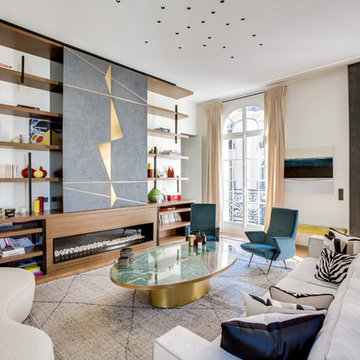
Portes coulissantes Habillées en matière Signature Murale et laiton Brossé.
Essence bois Marotte
Idées déco pour un salon contemporain ouvert avec une bibliothèque ou un coin lecture, un mur blanc, parquet clair, une cheminée ribbon, un manteau de cheminée en bois et aucun téléviseur.
Idées déco pour un salon contemporain ouvert avec une bibliothèque ou un coin lecture, un mur blanc, parquet clair, une cheminée ribbon, un manteau de cheminée en bois et aucun téléviseur.
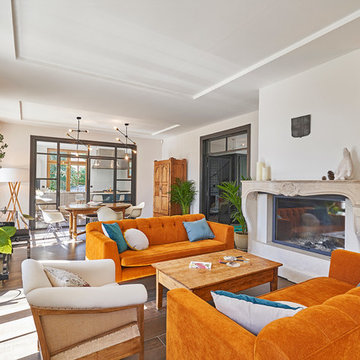
Idée de décoration pour un salon méditerranéen avec une salle de réception, un mur blanc, une cheminée ribbon, un sol marron et éclairage.
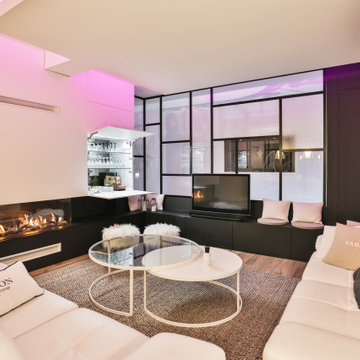
création d'un meuble de salon, habillage cheminée, rangement
Aménagement d'un salon contemporain avec un mur blanc, un sol en bois brun, une cheminée ribbon, un téléviseur indépendant et un sol marron.
Aménagement d'un salon contemporain avec un mur blanc, un sol en bois brun, une cheminée ribbon, un téléviseur indépendant et un sol marron.

Steve Keating
Inspiration pour un salon minimaliste de taille moyenne et ouvert avec un mur blanc, un sol en carrelage de porcelaine, une cheminée ribbon, un manteau de cheminée en pierre, un téléviseur fixé au mur et un sol blanc.
Inspiration pour un salon minimaliste de taille moyenne et ouvert avec un mur blanc, un sol en carrelage de porcelaine, une cheminée ribbon, un manteau de cheminée en pierre, un téléviseur fixé au mur et un sol blanc.

Exclusive DAGR Design Media Wall design open concept with clean lines, horizontal fireplace, wood and stone add texture while lighting creates ambiance.

The family room, including the kitchen and breakfast area, features stunning indirect lighting, a fire feature, stacked stone wall, art shelves and a comfortable place to relax and watch TV.
Photography: Mark Boisclair

Réalisation d'un grand salon nordique ouvert avec une salle de réception, un mur blanc, un sol en bois brun et une cheminée ribbon.

OPEN FLOOR PLAN WITH MODERN SECTIONAL AND SWIVEL CHAIRS FOR LOTS OF SEATING
MODERN TV AND FIREPLACE WALL
GAS LINEAR FIREPLACE
FLOATING SHELVES, ABSTRACT RUG, SHAGREEN CABINETS

Réalisation d'un grand salon design ouvert avec un mur blanc, un sol en bois brun, une cheminée ribbon, un manteau de cheminée en béton, aucun téléviseur et un sol marron.

Cette photo montre un grand salon bord de mer ouvert avec une salle de réception, une cheminée ribbon, un manteau de cheminée en métal, aucun téléviseur, un mur beige et un sol gris.

New build dreams always require a clear design vision and this 3,650 sf home exemplifies that. Our clients desired a stylish, modern aesthetic with timeless elements to create balance throughout their home. With our clients intention in mind, we achieved an open concept floor plan complimented by an eye-catching open riser staircase. Custom designed features are showcased throughout, combined with glass and stone elements, subtle wood tones, and hand selected finishes.
The entire home was designed with purpose and styled with carefully curated furnishings and decor that ties these complimenting elements together to achieve the end goal. At Avid Interior Design, our goal is to always take a highly conscious, detailed approach with our clients. With that focus for our Altadore project, we were able to create the desirable balance between timeless and modern, to make one more dream come true.

The Pearl is a Contemporary styled Florida Tropical home. The Pearl was designed and built by Josh Wynne Construction. The design was a reflection of the unusually shaped lot which is quite pie shaped. This green home is expected to achieve the LEED Platinum rating and is certified Energy Star, FGBC Platinum and FPL BuildSmart. Photos by Ryan Gamma

This Arizona home remodel, owned by Ki Ngo and Kevin Goff, was featured in Luxe Magazine - Arizona 2013. We are proud to have our products be an intricate part of the interior design. The modern style of the home compliments the textured wall panels on the fireplace.
Textured Panels: Soelberg Industries
Interior Design: Angelica Henry Design
Photos by: Mark Boisclair

A custom "Michelangelo Calacatta Marble" stone surround adds elegance to a contemporary Spark's Fire Ribbon gas fireplace. Stained oak side panels finish off the look and tie into the other woodwork in the kitchen.
Photo by Virginia Macdonald Photographer Inc.
http://www.virginiamacdonald.com/

Idée de décoration pour un salon design en bois ouvert avec un mur blanc, un sol en bois brun et une cheminée ribbon.

Impressive leather-textured limestone walls and Douglas fir ceiling panels define this zenlike living room. Integrated lighting draws attention to the home's exquisite craftsmanship.
Project Details // Now and Zen
Renovation, Paradise Valley, Arizona
Architecture: Drewett Works
Builder: Brimley Development
Interior Designer: Ownby Design
Photographer: Dino Tonn
Limestone (Demitasse) walls: Solstice Stone
Faux plants: Botanical Elegance
https://www.drewettworks.com/now-and-zen/

Cette image montre un salon minimaliste ouvert avec un mur blanc, parquet clair, une cheminée ribbon, un manteau de cheminée en plâtre, un téléviseur fixé au mur, un sol beige et poutres apparentes.

Exemple d'un grand salon bord de mer ouvert avec un mur vert, parquet clair, une cheminée ribbon, un manteau de cheminée en lambris de bois, un téléviseur fixé au mur, un sol gris et du lambris de bois.
Idées déco de salons avec une cheminée ribbon
1