Idées déco de salons avec un sol en linoléum et une cheminée standard
Trier par :
Budget
Trier par:Populaires du jour
1 - 20 sur 67 photos
1 sur 3
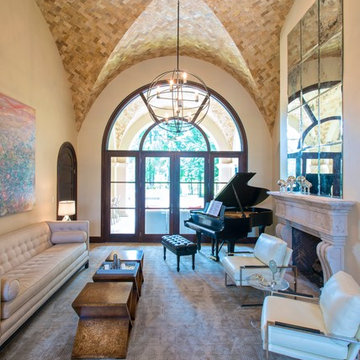
Réalisation d'un grand salon méditerranéen fermé avec une salle de réception, un mur beige, une cheminée standard, aucun téléviseur, un sol en linoléum, un manteau de cheminée en pierre et un sol marron.

When it comes to class, Yantram 3D Interior Rendering Studio provides the best 3d interior design services for your house. This is the planning for your Master Bedroom which is one of the excellent 3d interior design services in Indianapolis. The bedroom designed by a 3D Interior Designer at Yantram has a posh look and gives that chic vibe. It has a grand door to enter in and also a TV set which has ample space for a sofa set. Nothing can be more comfortable than this bedroom when it comes to downtime. The 3d interior design services by the 3D Interior Rendering studio make sure about customer convenience and creates a massive wardrobe, enough for the parents as well as for the kids. Space for the clothes on the walls of the wardrobe and middle space for the footwear. 3D Interior Rendering studio also thinks about the client's opulence and pictures a luxurious bathroom which has broad space and there's a bathtub in the corner, a toilet on the other side, and a plush platform for the sink that has a ritzy mirror on the wall. On the other side of the bed, there's the gallery which allows an exquisite look at nature and its surroundings.
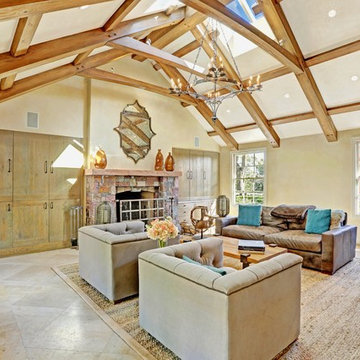
A seamless combination of traditional with contemporary design elements. This elegant, approx. 1.7 acre view estate is located on Ross's premier address. Every detail has been carefully and lovingly created with design and renovations completed in the past 12 months by the same designer that created the property for Google's founder. With 7 bedrooms and 8.5 baths, this 7200 sq. ft. estate home is comprised of a main residence, large guesthouse, studio with full bath, sauna with full bath, media room, wine cellar, professional gym, 2 saltwater system swimming pools and 3 car garage. With its stately stance, 41 Upper Road appeals to those seeking to make a statement of elegance and good taste and is a true wonderland for adults and kids alike. 71 Ft. lap pool directly across from breakfast room and family pool with diving board. Chef's dream kitchen with top-of-the-line appliances, over-sized center island, custom iron chandelier and fireplace open to kitchen and dining room.
Formal Dining Room Open kitchen with adjoining family room, both opening to outside and lap pool. Breathtaking large living room with beautiful Mt. Tam views.
Master Suite with fireplace and private terrace reminiscent of Montana resort living. Nursery adjoining master bath. 4 additional bedrooms on the lower level, each with own bath. Media room, laundry room and wine cellar as well as kids study area. Extensive lawn area for kids of all ages. Organic vegetable garden overlooking entire property.
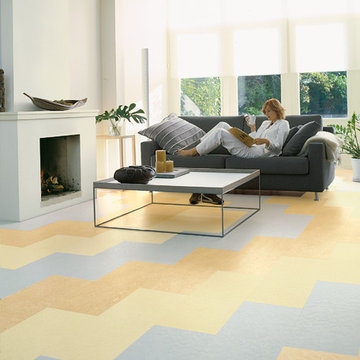
Colors: VirginBlue, Van Gogh, Caribbean
Réalisation d'un grand salon minimaliste ouvert avec un mur blanc, un sol en linoléum, une cheminée standard et un manteau de cheminée en plâtre.
Réalisation d'un grand salon minimaliste ouvert avec un mur blanc, un sol en linoléum, une cheminée standard et un manteau de cheminée en plâtre.
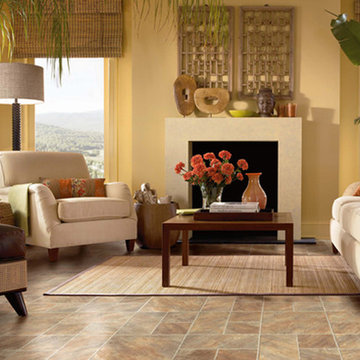
Inspiration pour un salon ethnique de taille moyenne et ouvert avec un mur jaune, une salle de réception, un sol en linoléum, une cheminée standard, un manteau de cheminée en béton, aucun téléviseur et éclairage.
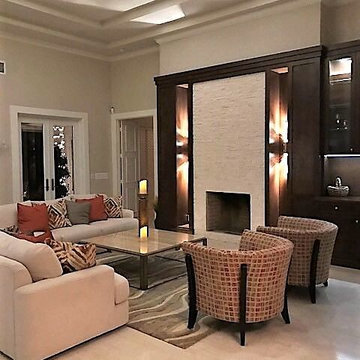
Cette image montre un salon design ouvert avec une salle de réception, un mur beige, un sol en linoléum, une cheminée standard, un manteau de cheminée en carrelage, aucun téléviseur et un sol beige.
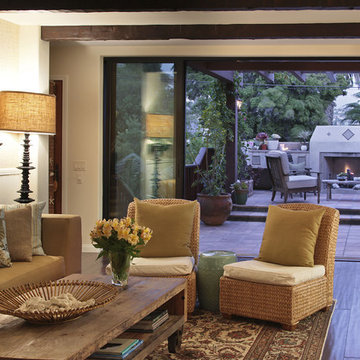
Indoor outdoor living
Aménagement d'un grand salon méditerranéen ouvert avec un mur beige, un sol en linoléum, une cheminée standard, un manteau de cheminée en plâtre et un sol marron.
Aménagement d'un grand salon méditerranéen ouvert avec un mur beige, un sol en linoléum, une cheminée standard, un manteau de cheminée en plâtre et un sol marron.
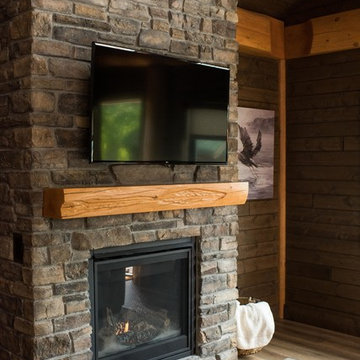
Gorgeous custom rental cabins built for the Sandpiper Resort in Harrison Mills, BC. Some key features include timber frame, quality Woodtone siding, and interior design finishes to create a luxury cabin experience.
Photo by Brooklyn D Photography
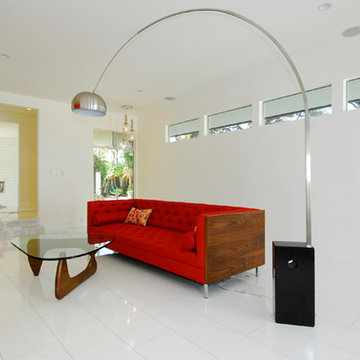
Inspiration pour un salon design de taille moyenne et fermé avec un mur blanc, un sol en linoléum, une cheminée standard et un manteau de cheminée en bois.
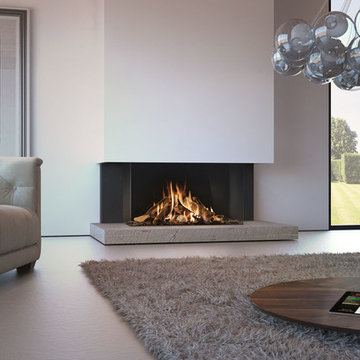
Inspiration pour un grand salon design ouvert avec une salle de réception, un mur blanc, un sol en linoléum, une cheminée standard, un manteau de cheminée en béton, aucun téléviseur et un sol beige.
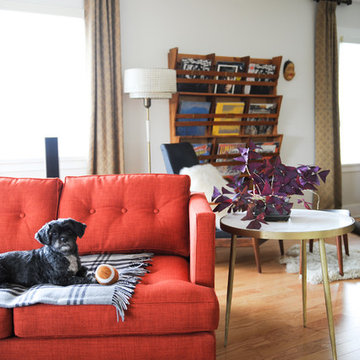
Cette photo montre un grand salon rétro ouvert avec une salle de musique, un mur blanc, un sol en linoléum, une cheminée standard et un manteau de cheminée en brique.
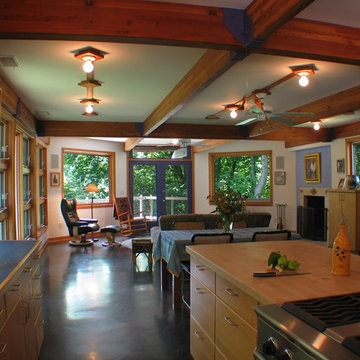
Great Room
Photo: G. D. Torchio
Cette image montre un salon minimaliste de taille moyenne avec un mur blanc, un sol en linoléum, une cheminée standard, un manteau de cheminée en carrelage et un sol noir.
Cette image montre un salon minimaliste de taille moyenne avec un mur blanc, un sol en linoléum, une cheminée standard, un manteau de cheminée en carrelage et un sol noir.
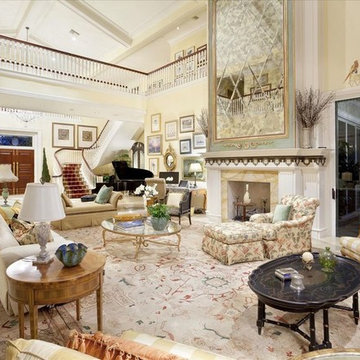
Exemple d'un très grand salon victorien ouvert avec une salle de réception, un mur beige, un sol en linoléum, une cheminée standard, un manteau de cheminée en carrelage, aucun téléviseur et un sol beige.
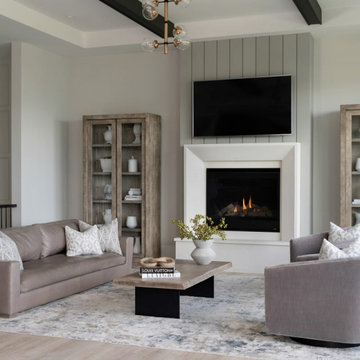
Idée de décoration pour un très grand salon minimaliste ouvert avec une salle de réception, un mur blanc, un sol en linoléum, une cheminée standard, un manteau de cheminée en lambris de bois, un téléviseur encastré, un sol vert et poutres apparentes.
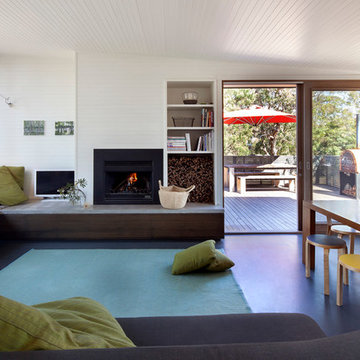
Architecture by Neil Architecture
Cette photo montre un salon bord de mer de taille moyenne et ouvert avec un mur blanc, un sol en linoléum et une cheminée standard.
Cette photo montre un salon bord de mer de taille moyenne et ouvert avec un mur blanc, un sol en linoléum et une cheminée standard.
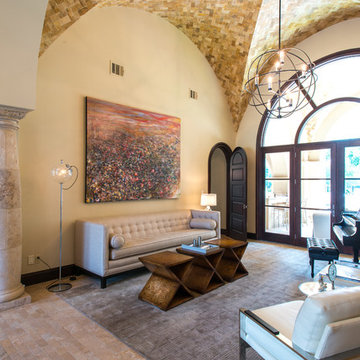
We commissioned this piece for our client with a Houston based artist we collaborate with frequently, Claire Richards. She does fantastic work, and her scale is typically very large, which isn't always easy to find. Transporting such a size of artwork can be interesting! We hired a U-haul, and transported it from the studio, straight to the client's home.
You can check out more of her pieces on her Facebook page:
https://www.facebook.com/Claire-Richards-Artist-300394363104/
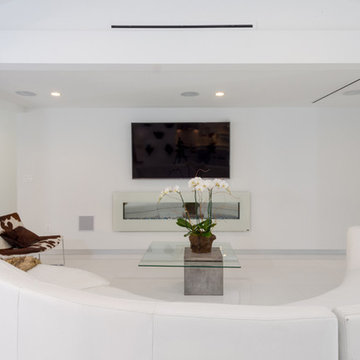
Cette image montre un salon minimaliste de taille moyenne et ouvert avec un mur blanc, un sol en linoléum, une cheminée standard, un manteau de cheminée en métal et un téléviseur fixé au mur.
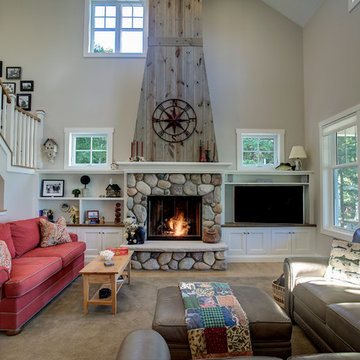
Photos by Kaity
Exemple d'un salon mansardé ou avec mezzanine nature de taille moyenne avec une bibliothèque ou un coin lecture, un mur beige, un sol en linoléum, une cheminée standard, un manteau de cheminée en pierre et un téléviseur fixé au mur.
Exemple d'un salon mansardé ou avec mezzanine nature de taille moyenne avec une bibliothèque ou un coin lecture, un mur beige, un sol en linoléum, une cheminée standard, un manteau de cheminée en pierre et un téléviseur fixé au mur.
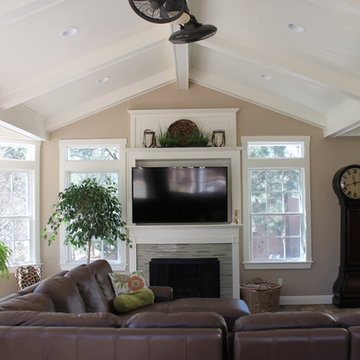
Transforming an outdoor patio into a large, open great room off an open kitchen gave the owners plenty of space to entertain. With a mix of contemporary and traditional features, this space is functional and unique.
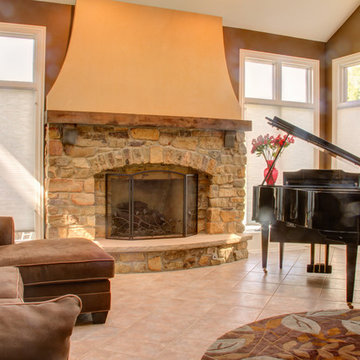
What started as a kitchen remodeling project turned into a large interior renovation of the entire first floor of the home. As design got underway for a new kitchen, the homeowners quickly decided to update the entire first floor to match the new open kitchen.
The kitchen was updated with new appliances, countertops, and Fieldstone cabinetry. Fieldstone Cabinetry was also added in the laundry room to allow for more storage space and a place to drop coats and shoes.
The dining room was redecorated with wainscoting and a chandelier. The powder room was updated and the main staircase received a makeover as well. The living room fireplace surround was changed from brick to stone for a more elegant look.
Idées déco de salons avec un sol en linoléum et une cheminée standard
1