Idées déco de salons avec une salle de musique
Trier par :
Budget
Trier par:Populaires du jour
101 - 120 sur 7 810 photos

We designed this kitchen using Plain & Fancy custom cabinetry with natural walnut and white pain finishes. The extra large island includes the sink and marble countertops. The matching marble backsplash features hidden spice shelves behind a mobile layer of solid marble. The cabinet style and molding details were selected to feel true to a traditional home in Greenwich, CT. In the adjacent living room, the built-in white cabinetry showcases matching walnut backs to tie in with the kitchen. The pantry encompasses space for a bar and small desk area. The light blue laundry room has a magnetized hanger for hang-drying clothes and a folding station. Downstairs, the bar kitchen is designed in blue Ultracraft cabinetry and creates a space for drinks and entertaining by the pool table. This was a full-house project that touched on all aspects of the ways the homeowners live in the space.
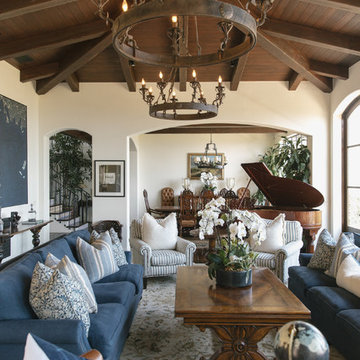
Mediterranean Home designed by Burdge and Associates Architects in Malibu, CA.
Inspiration pour un grand salon méditerranéen ouvert avec une salle de musique, un mur blanc, parquet foncé et un sol marron.
Inspiration pour un grand salon méditerranéen ouvert avec une salle de musique, un mur blanc, parquet foncé et un sol marron.
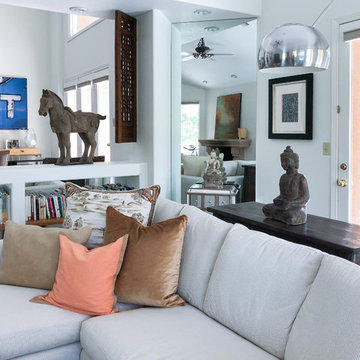
iPhoneX photography
Réalisation d'un grand salon asiatique ouvert avec une salle de musique, un mur blanc, moquette, aucune cheminée, un téléviseur fixé au mur et un sol beige.
Réalisation d'un grand salon asiatique ouvert avec une salle de musique, un mur blanc, moquette, aucune cheminée, un téléviseur fixé au mur et un sol beige.
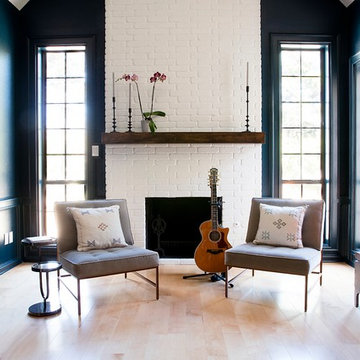
While the bathroom portion of this project has received press and accolades, the other aspects of this renovation are just as spectacular. Unique and colorful elements reside throughout this home, along with stark paint contrasts and patterns galore.
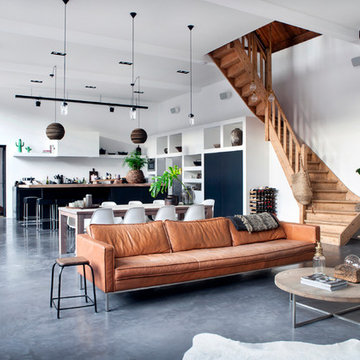
Photo credits: Brigitte Kroone
Idée de décoration pour un grand salon urbain fermé avec une salle de musique, sol en béton ciré, un téléviseur fixé au mur, un mur blanc et un sol gris.
Idée de décoration pour un grand salon urbain fermé avec une salle de musique, sol en béton ciré, un téléviseur fixé au mur, un mur blanc et un sol gris.

Cette image montre un grand salon design ouvert avec parquet foncé, une cheminée standard, un téléviseur encastré, une salle de musique, un mur blanc et un manteau de cheminée en métal.
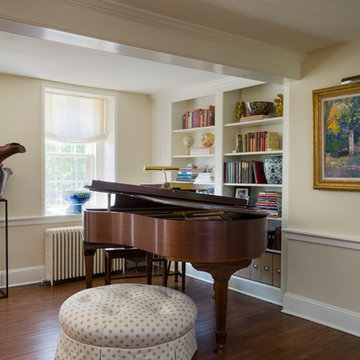
Paul S. Bartholomew
Cette image montre un salon rustique de taille moyenne et fermé avec une salle de musique, un mur beige, un sol en bois brun, aucune cheminée et aucun téléviseur.
Cette image montre un salon rustique de taille moyenne et fermé avec une salle de musique, un mur beige, un sol en bois brun, aucune cheminée et aucun téléviseur.
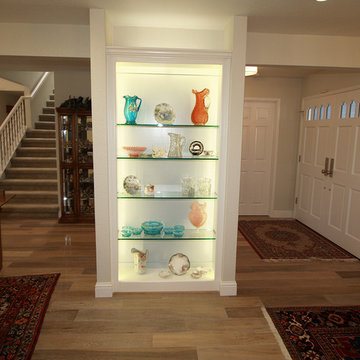
This inset bookcase was re-worked with LED tape lighting, and glass shelves replaced the old oak shelving to showcase the couple's extraordinary collection of antique glass serving dishes. The light blue paint color in the back of the bookcase makes the collection take on an ethereal quality.
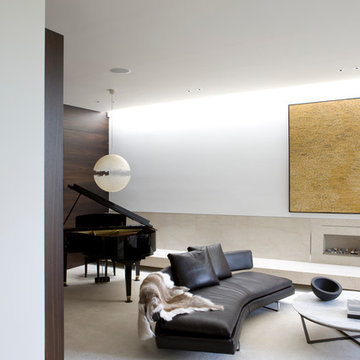
RMA took a site with a derelict duplex in Melbourne's Toorak and turned it into an impressive family home that is at the same time functional, sleek and contained.
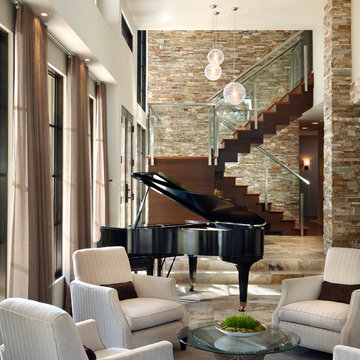
Amaryllis is almost beyond description; the entire back of the home opens seamlessly to a gigantic covered entertainment lanai and can only be described as a visual testament to the indoor/outdoor aesthetic which is commonly a part of our designs. This home includes four bedrooms, six full bathrooms, and two half bathrooms. Additional features include a theatre room, a separate private spa room near the swimming pool, a very large open kitchen, family room, and dining spaces that coupled with a huge master suite with adjacent flex space. The bedrooms and bathrooms upstairs flank a large entertaining space which seamlessly flows out to the second floor lounge balcony terrace. Outdoor entertaining will not be a problem in this home since almost every room on the first floor opens to the lanai and swimming pool. 4,516 square feet of air conditioned space is enveloped in the total square footage of 6,417 under roof area.
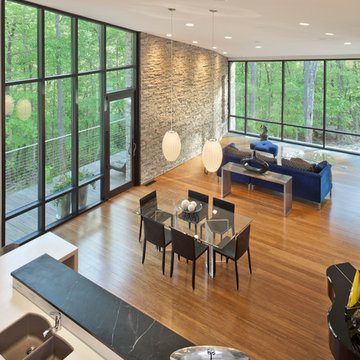
The project is a single-family home designed to amplify the awareness of nature through the manipulation of key viewpoints.
Photo credit: Ben Hill
Réalisation d'un salon design ouvert avec une salle de musique.
Réalisation d'un salon design ouvert avec une salle de musique.

Exemple d'un grand salon moderne ouvert avec une salle de musique, un mur gris, un sol en carrelage de céramique, une cheminée ribbon et un sol gris.

Our client wanted to convert her craft room into a luxurious, private lounge that would isolate her from the noise and activity of her house. The 9 x 11 space needed to be conducive to relaxing, reading and watching television. Pineapple House mirrors an entire wall to expand the feeling in the room and help distribute the natural light. On that wall, they add a custom, shallow cabinet and house a flatscreen TV in the upper portion. Its lower portion looks like a fireplace, but it is not a working element -- only electronic candles provide illumination. Its purpose is to be an interesting and attractive focal point in the cozy space.
@ Daniel Newcomb Photography

A country cottage large open plan living room was given a modern makeover with a mid century twist. Now a relaxed and stylish space for the owners.
Cette image montre un grand salon vintage ouvert avec une salle de musique, un mur beige, moquette, un poêle à bois, un manteau de cheminée en brique, aucun téléviseur et un sol beige.
Cette image montre un grand salon vintage ouvert avec une salle de musique, un mur beige, moquette, un poêle à bois, un manteau de cheminée en brique, aucun téléviseur et un sol beige.

A fabulous lounge / living room space with Janey Butler Interiors style & design throughout. Contemporary Large commissioned artwork reveals at the touch of a Crestron button recessed 85" 4K TV with plastered in invisible speakers. With bespoke furniture and joinery and newly installed contemporary fireplace.
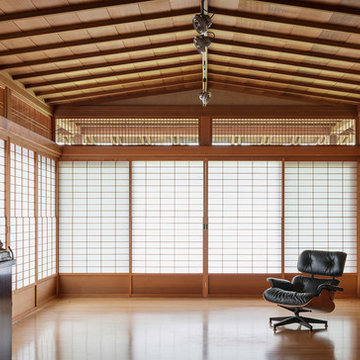
Aaron Leitz
Inspiration pour un grand salon asiatique ouvert avec une salle de musique, un mur beige, parquet clair, une cheminée standard, un manteau de cheminée en métal et aucun téléviseur.
Inspiration pour un grand salon asiatique ouvert avec une salle de musique, un mur beige, parquet clair, une cheminée standard, un manteau de cheminée en métal et aucun téléviseur.
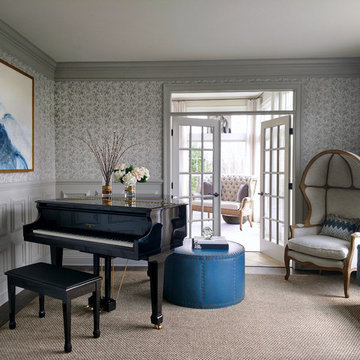
Idées déco pour un salon classique fermé avec une salle de musique, un mur gris, parquet foncé et un sol marron.
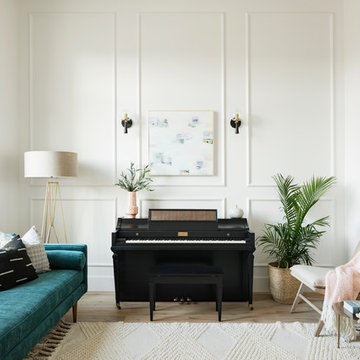
High Res Media
Cette image montre un grand salon traditionnel ouvert avec une salle de musique, un mur blanc, parquet clair, aucune cheminée, aucun téléviseur et un sol beige.
Cette image montre un grand salon traditionnel ouvert avec une salle de musique, un mur blanc, parquet clair, aucune cheminée, aucun téléviseur et un sol beige.
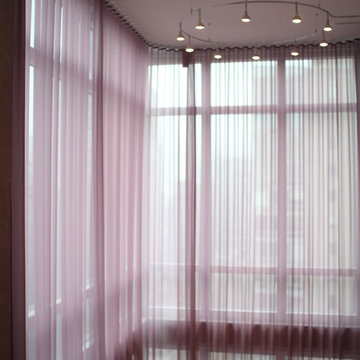
Cette image montre un salon traditionnel de taille moyenne et ouvert avec une salle de musique, un mur beige, aucune cheminée et aucun téléviseur.
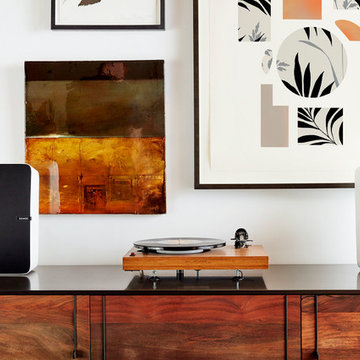
Idées déco pour un salon scandinave de taille moyenne et fermé avec un mur blanc, une salle de musique, parquet clair, aucune cheminée, aucun téléviseur et un sol beige.
Idées déco de salons avec une salle de musique
6