Idées déco de salons avec une salle de réception et sol en béton ciré
Trier par :
Budget
Trier par:Populaires du jour
1 - 20 sur 3 373 photos
1 sur 3
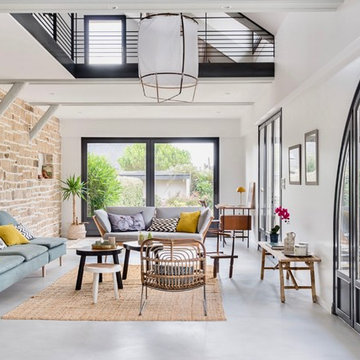
A now very bright living room for a seaside holiday house with steel stairs and railings, polished concrete flooring and exposed beams.
Photo Caroline Morin
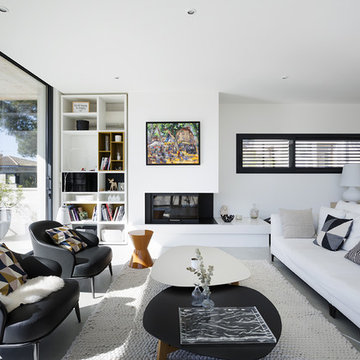
Marie Caroline Lucat
Idée de décoration pour un salon design avec une salle de réception, un mur blanc, sol en béton ciré, une cheminée standard, un sol gris et éclairage.
Idée de décoration pour un salon design avec une salle de réception, un mur blanc, sol en béton ciré, une cheminée standard, un sol gris et éclairage.

Idée de décoration pour un petit salon tradition ouvert avec un mur gris, une cheminée standard, une salle de réception, sol en béton ciré, un manteau de cheminée en carrelage, aucun téléviseur, un sol beige et éclairage.
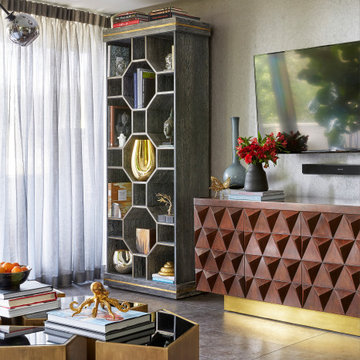
Idées déco pour un grand salon rétro fermé avec une salle de réception, sol en béton ciré, un téléviseur fixé au mur et un sol gris.
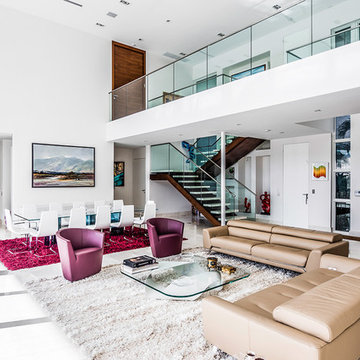
Bright and warm tones pop in furniture and artwork to accent the architecture's clean lines and neutral palette.
Inspiration pour un grand salon design ouvert avec une salle de réception, un mur gris, sol en béton ciré et un sol gris.
Inspiration pour un grand salon design ouvert avec une salle de réception, un mur gris, sol en béton ciré et un sol gris.
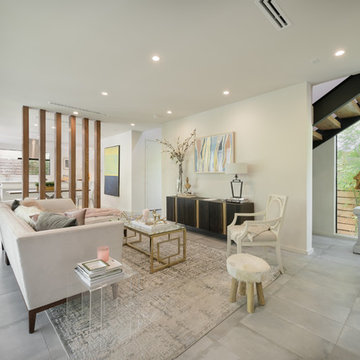
ambiaphotographyhouston.com
Cette image montre un salon design ouvert avec une salle de réception, un mur blanc, sol en béton ciré, aucun téléviseur, un sol gris et éclairage.
Cette image montre un salon design ouvert avec une salle de réception, un mur blanc, sol en béton ciré, aucun téléviseur, un sol gris et éclairage.
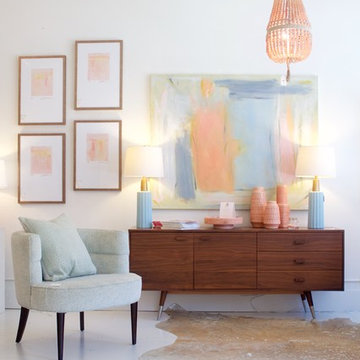
Réalisation d'un salon vintage de taille moyenne et ouvert avec une salle de réception, un mur blanc, sol en béton ciré, aucune cheminée, aucun téléviseur et un sol blanc.
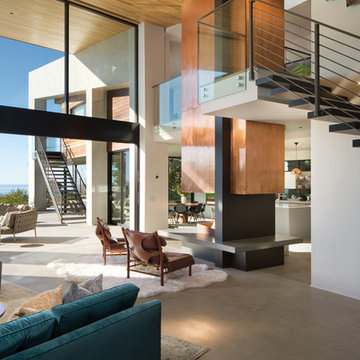
Brady Architectural Photography
Idée de décoration pour un grand salon minimaliste ouvert avec une salle de réception, un mur beige, sol en béton ciré et un sol gris.
Idée de décoration pour un grand salon minimaliste ouvert avec une salle de réception, un mur beige, sol en béton ciré et un sol gris.

Our homeowners approached us for design help shortly after purchasing a fixer upper. They wanted to redesign the home into an open concept plan. Their goal was something that would serve multiple functions: allow them to entertain small groups while accommodating their two small children not only now but into the future as they grow up and have social lives of their own. They wanted the kitchen opened up to the living room to create a Great Room. The living room was also in need of an update including the bulky, existing brick fireplace. They were interested in an aesthetic that would have a mid-century flair with a modern layout. We added built-in cabinetry on either side of the fireplace mimicking the wood and stain color true to the era. The adjacent Family Room, needed minor updates to carry the mid-century flavor throughout.
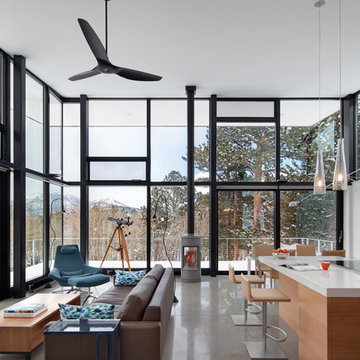
Cette image montre un salon design de taille moyenne et ouvert avec une salle de réception, un mur blanc, sol en béton ciré, aucune cheminée, aucun téléviseur et un sol marron.
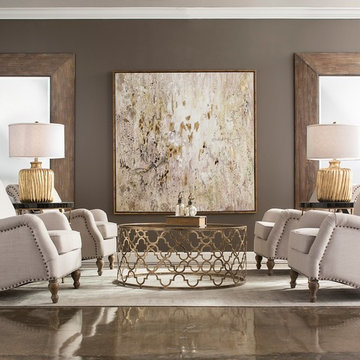
Cette image montre un salon traditionnel de taille moyenne avec une salle de réception, un mur gris, sol en béton ciré, aucun téléviseur, un sol beige et éclairage.
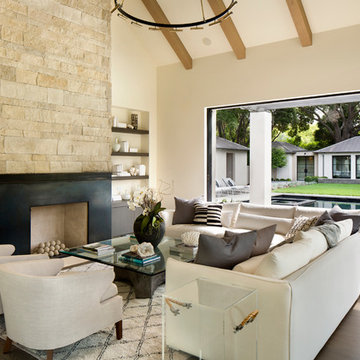
Bernard Andre Photography
Idées déco pour un salon moderne ouvert avec une salle de réception, sol en béton ciré, une cheminée standard, un manteau de cheminée en pierre, aucun téléviseur et un sol beige.
Idées déco pour un salon moderne ouvert avec une salle de réception, sol en béton ciré, une cheminée standard, un manteau de cheminée en pierre, aucun téléviseur et un sol beige.
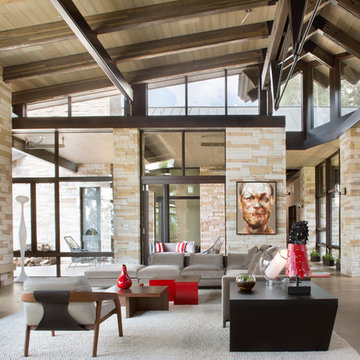
Kimberly Gavin Photography
Cette photo montre un grand salon tendance ouvert avec sol en béton ciré, une cheminée standard, un manteau de cheminée en pierre, un téléviseur dissimulé et une salle de réception.
Cette photo montre un grand salon tendance ouvert avec sol en béton ciré, une cheminée standard, un manteau de cheminée en pierre, un téléviseur dissimulé et une salle de réception.

Eric Roth Photography
Aménagement d'un grand salon bord de mer ouvert avec une salle de réception, un mur beige, sol en béton ciré, aucun téléviseur, un sol gris et éclairage.
Aménagement d'un grand salon bord de mer ouvert avec une salle de réception, un mur beige, sol en béton ciré, aucun téléviseur, un sol gris et éclairage.
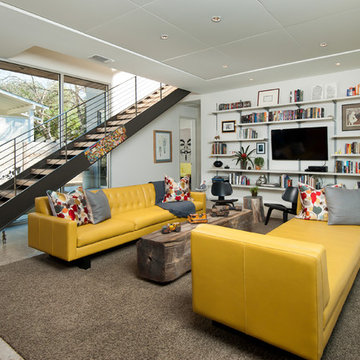
Red Pants Studios
Réalisation d'un salon vintage de taille moyenne et ouvert avec une salle de réception, un mur blanc, sol en béton ciré et un téléviseur fixé au mur.
Réalisation d'un salon vintage de taille moyenne et ouvert avec une salle de réception, un mur blanc, sol en béton ciré et un téléviseur fixé au mur.

Mariko Reed
Exemple d'un très grand salon moderne ouvert avec une salle de réception, un mur blanc, sol en béton ciré, une cheminée ribbon, un manteau de cheminée en béton et un téléviseur dissimulé.
Exemple d'un très grand salon moderne ouvert avec une salle de réception, un mur blanc, sol en béton ciré, une cheminée ribbon, un manteau de cheminée en béton et un téléviseur dissimulé.

Paul Dyer Photography
While we appreciate your love for our work, and interest in our projects, we are unable to answer every question about details in our photos. Please send us a private message if you are interested in our architectural services on your next project.

Alex Hayden
Aménagement d'un salon contemporain de taille moyenne et fermé avec sol en béton ciré, une salle de réception, un mur beige, un poêle à bois, un manteau de cheminée en béton, aucun téléviseur et un sol marron.
Aménagement d'un salon contemporain de taille moyenne et fermé avec sol en béton ciré, une salle de réception, un mur beige, un poêle à bois, un manteau de cheminée en béton, aucun téléviseur et un sol marron.
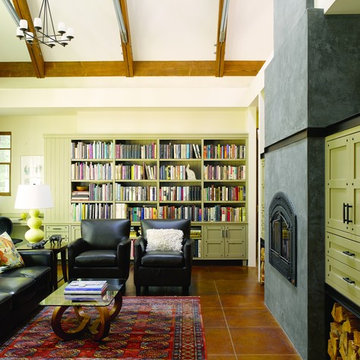
Alex Hayden
Inspiration pour un salon design de taille moyenne et fermé avec sol en béton ciré, une salle de réception, un mur beige, un poêle à bois, un manteau de cheminée en béton, aucun téléviseur et un sol marron.
Inspiration pour un salon design de taille moyenne et fermé avec sol en béton ciré, une salle de réception, un mur beige, un poêle à bois, un manteau de cheminée en béton, aucun téléviseur et un sol marron.

With a compact form and several integrated sustainable systems, the Capitol Hill Residence achieves the client’s goals to maximize the site’s views and resources while responding to its micro climate. Some of the sustainable systems are architectural in nature. For example, the roof rainwater collects into a steel entry water feature, day light from a typical overcast Seattle sky penetrates deep into the house through a central translucent slot, and exterior mounted mechanical shades prevent excessive heat gain without sacrificing the view. Hidden systems affect the energy consumption of the house such as the buried geothermal wells and heat pumps that aid in both heating and cooling, and a 30 panel photovoltaic system mounted on the roof feeds electricity back to the grid.
The minimal foundation sits within the footprint of the previous house, while the upper floors cantilever off the foundation as if to float above the front entry water feature and surrounding landscape. The house is divided by a sloped translucent ceiling that contains the main circulation space and stair allowing daylight deep into the core. Acrylic cantilevered treads with glazed guards and railings keep the visual appearance of the stair light and airy allowing the living and dining spaces to flow together.
While the footprint and overall form of the Capitol Hill Residence were shaped by the restrictions of the site, the architectural and mechanical systems at work define the aesthetic. Working closely with a team of engineers, landscape architects, and solar designers we were able to arrive at an elegant, environmentally sustainable home that achieves the needs of the clients, and fits within the context of the site and surrounding community.
(c) Steve Keating Photography
Idées déco de salons avec une salle de réception et sol en béton ciré
1