Idées déco de salons avec une salle de réception et sol en stratifié
Trier par :
Budget
Trier par:Populaires du jour
1 - 20 sur 1 685 photos
1 sur 3

This Park City Ski Loft remodeled for it's Texas owner has a clean modern airy feel, with rustic and industrial elements. Park City is known for utilizing mountain modern and industrial elements in it's design. We wanted to tie those elements in with the owner's farm house Texas roots.

Gorgeous custom rental cabins built for the Sandpiper Resort in Harrison Mills, BC. Some key features include timber frame, quality Woodtone siding, and interior design finishes to create a luxury cabin experience.
Photo by Brooklyn D Photography

Cozy living room space with gas fireplace and large window for a ton of natural light!
Réalisation d'un salon champêtre de taille moyenne et ouvert avec une salle de réception, un mur beige, sol en stratifié, une cheminée standard, un manteau de cheminée en carrelage, un téléviseur encastré et un sol gris.
Réalisation d'un salon champêtre de taille moyenne et ouvert avec une salle de réception, un mur beige, sol en stratifié, une cheminée standard, un manteau de cheminée en carrelage, un téléviseur encastré et un sol gris.
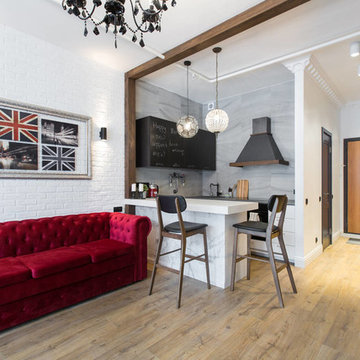
Илья
Idées déco pour un petit salon éclectique ouvert avec sol en stratifié, un sol marron, un mur blanc et une salle de réception.
Idées déco pour un petit salon éclectique ouvert avec sol en stratifié, un sol marron, un mur blanc et une salle de réception.

Exemple d'un salon rétro en bois de taille moyenne et ouvert avec une salle de réception, un mur vert, sol en stratifié, une cheminée standard, un manteau de cheminée en plâtre, un téléviseur d'angle, un sol marron et différents designs de plafond.

Warm and light living room
Réalisation d'un salon design de taille moyenne et ouvert avec une salle de réception, un mur vert, sol en stratifié, une cheminée standard, un manteau de cheminée en bois, un téléviseur indépendant et un sol blanc.
Réalisation d'un salon design de taille moyenne et ouvert avec une salle de réception, un mur vert, sol en stratifié, une cheminée standard, un manteau de cheminée en bois, un téléviseur indépendant et un sol blanc.
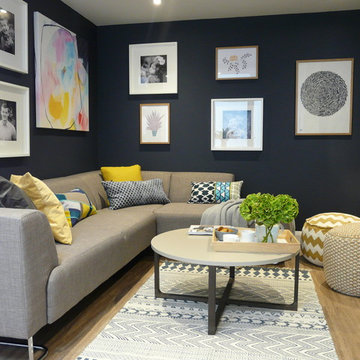
Idées déco pour un petit salon contemporain ouvert avec une salle de réception, un mur bleu, sol en stratifié, un téléviseur indépendant et un sol marron.
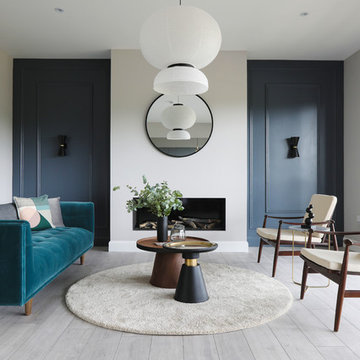
Inspiration pour un salon design avec un mur gris, sol en stratifié, aucun téléviseur, une salle de réception, une cheminée ribbon et un sol gris.

Modern studio apartment for the young girl.
Visualisation by Sergey Groshkov
Cette photo montre un salon mansardé ou avec mezzanine industriel de taille moyenne avec une salle de réception, un mur blanc, sol en stratifié, aucune cheminée, un téléviseur indépendant et un sol beige.
Cette photo montre un salon mansardé ou avec mezzanine industriel de taille moyenne avec une salle de réception, un mur blanc, sol en stratifié, aucune cheminée, un téléviseur indépendant et un sol beige.
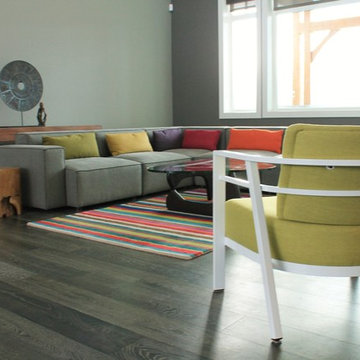
New Build Acreage Home in Bearspaw outside of Calgary. The home features sleek finishes in whites, grey and black accented by bright pops of colour in the furnishings and decor.
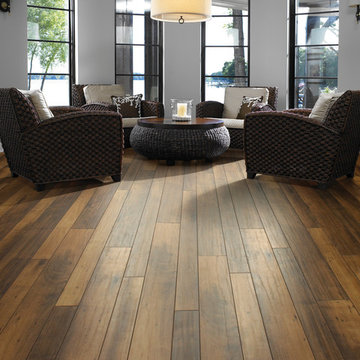
Swifton Mount Blanc laminate
Cette image montre un grand salon ethnique ouvert avec un mur gris, une salle de réception, sol en stratifié, aucune cheminée et aucun téléviseur.
Cette image montre un grand salon ethnique ouvert avec un mur gris, une salle de réception, sol en stratifié, aucune cheminée et aucun téléviseur.
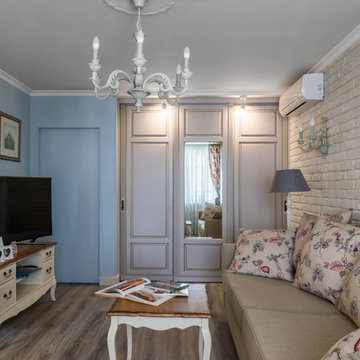
Андрей Белимов-Гущин
Cette photo montre un salon romantique fermé avec un mur bleu, sol en stratifié, un téléviseur indépendant, une salle de réception et aucune cheminée.
Cette photo montre un salon romantique fermé avec un mur bleu, sol en stratifié, un téléviseur indépendant, une salle de réception et aucune cheminée.
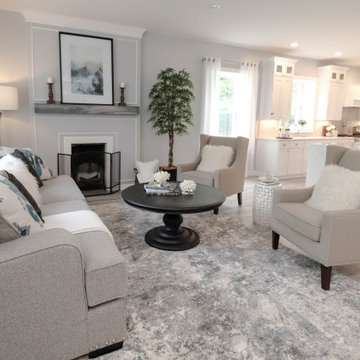
Luxury Living Room Staging
Réalisation d'un petit salon tradition ouvert avec une salle de réception, un mur gris, sol en stratifié, une cheminée standard et un sol gris.
Réalisation d'un petit salon tradition ouvert avec une salle de réception, un mur gris, sol en stratifié, une cheminée standard et un sol gris.

Double aspect living room painted in Farrow & Ball Cornforth White, with a large grey rug layered with a cowhide (both from The Rug Seller). The large coffee table (100x100cm) is from La Redoute and it was chosen as it provides excellent storage. A glass table was not an option for this family who wanted to use the table as a footstool when watching movies!
The sofa is the Eden from the Sofa Workshop via DFS. The cushions are from H&M and the throw by Hermes, The brass side tables are via Houseology and they are by Dutchbone, a Danish interiors brand. The table lamps are by Safavieh. The roses canvas was drawn by the owner's grandma. A natural high fence that surrounds the back garden provides privacy and as a result the owners felt that curtains were not needed on this side of the room.
The floor is a 12mm laminate in smoked oak colour.
Photo: Jenny Kakoudakis

Idée de décoration pour un grand salon design ouvert avec une salle de réception, une cheminée standard, un manteau de cheminée en brique, un téléviseur fixé au mur, sol en stratifié et un mur multicolore.
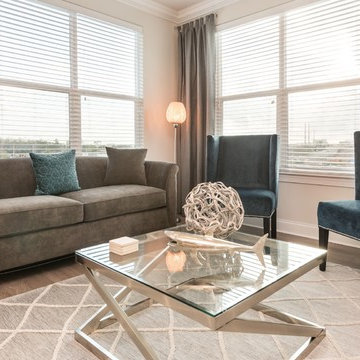
Exemple d'un salon chic de taille moyenne et ouvert avec un mur gris, sol en stratifié, un téléviseur indépendant, un sol gris, une salle de réception et aucune cheminée.
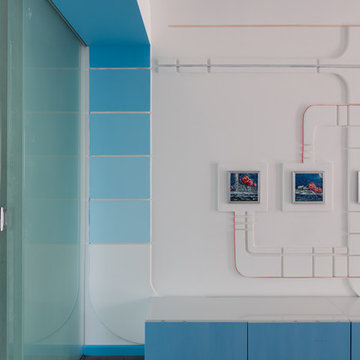
Цюрка Тарас
Idées déco pour un salon contemporain de taille moyenne et ouvert avec une salle de réception, un mur blanc, sol en stratifié, un téléviseur fixé au mur et un sol marron.
Idées déco pour un salon contemporain de taille moyenne et ouvert avec une salle de réception, un mur blanc, sol en stratifié, un téléviseur fixé au mur et un sol marron.
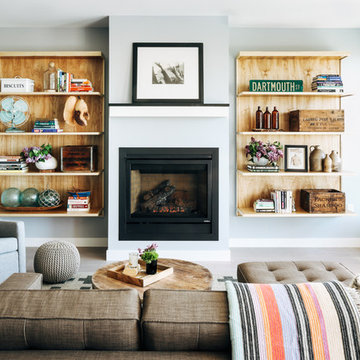
A new construction townhouse on the Eastern Prom in Portland, Maine.
Photos by Justin Levesque
Réalisation d'un salon tradition de taille moyenne et ouvert avec une salle de réception, un mur gris, une cheminée standard, sol en stratifié, un manteau de cheminée en métal, aucun téléviseur et un sol gris.
Réalisation d'un salon tradition de taille moyenne et ouvert avec une salle de réception, un mur gris, une cheminée standard, sol en stratifié, un manteau de cheminée en métal, aucun téléviseur et un sol gris.

Réalisation d'un petit salon nordique fermé avec une salle de réception, un mur bleu, sol en stratifié, une cheminée double-face, un manteau de cheminée en béton, un téléviseur fixé au mur, un sol marron et un plafond décaissé.
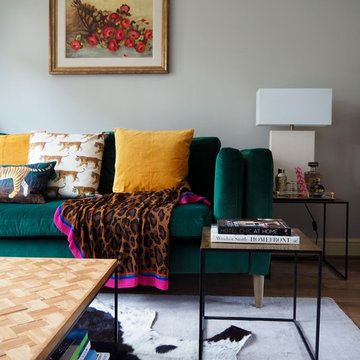
Double aspect living room painted in Farrow & Ball Cornforth White, with a large grey rug layered with a cowhide (both from The Rug Seller). The large coffee table (100x100cm) is from La Redoute and it was chosen as it provides excellent storage. A glass table was not an option for this family who wanted to use the table as a footstool when watching movies!
The sofa is the Eden from the Sofa Workshop via DFS. The cushions are from H&M and the throw by Hermes, The brass side tables are via Houseology and they are by Dutchbone, a Danish interiors brand. The table lamps are by Safavieh. The roses canvas was drawn by the owner's grandma. A natural high fence that surrounds the back garden provides privacy and as a result the owners felt that curtains were not needed on this side of the room.
The floor is a 12mm laminate in smoked oak colour.
Photo: Jenny Kakoudakis
Idées déco de salons avec une salle de réception et sol en stratifié
1