Idées déco de salons avec une salle de réception et un mur en pierre
Trier par :
Budget
Trier par:Populaires du jour
1 - 20 sur 204 photos
1 sur 3

Réalisation d'un grand salon chalet ouvert avec une salle de réception, un mur marron, un sol en bois brun, une cheminée d'angle, un manteau de cheminée en pierre, aucun téléviseur, un sol marron et un mur en pierre.

Aménagement d'un grand salon campagne fermé avec une salle de réception, un mur beige, parquet clair, une cheminée double-face, un manteau de cheminée en pierre, aucun téléviseur, un sol beige et un mur en pierre.

Built by Old Hampshire Designs, Inc.
John W. Hession, Photographer
Idée de décoration pour un grand salon chalet ouvert avec parquet clair, une cheminée ribbon, un manteau de cheminée en pierre, une salle de réception, un mur marron, aucun téléviseur, un sol beige et un mur en pierre.
Idée de décoration pour un grand salon chalet ouvert avec parquet clair, une cheminée ribbon, un manteau de cheminée en pierre, une salle de réception, un mur marron, aucun téléviseur, un sol beige et un mur en pierre.
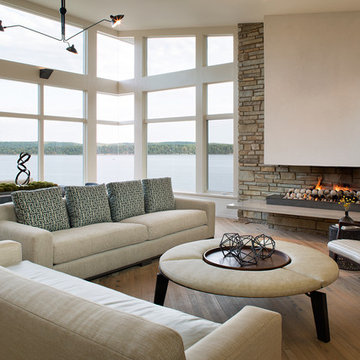
David Dietrich Photography
Aménagement d'un salon contemporain ouvert et de taille moyenne avec une salle de réception, un mur beige, parquet clair, cheminée suspendue, un manteau de cheminée en pierre, un sol marron et un mur en pierre.
Aménagement d'un salon contemporain ouvert et de taille moyenne avec une salle de réception, un mur beige, parquet clair, cheminée suspendue, un manteau de cheminée en pierre, un sol marron et un mur en pierre.
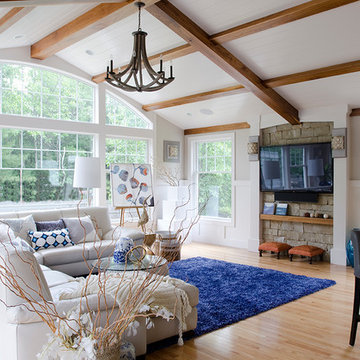
Idée de décoration pour un salon marin ouvert et de taille moyenne avec un mur gris, parquet clair, un téléviseur fixé au mur, une salle de réception, un sol beige, un plafond cathédrale et un mur en pierre.

Inspiration pour un salon traditionnel de taille moyenne et fermé avec une salle de réception, un mur beige, une cheminée standard, un manteau de cheminée en pierre, aucun téléviseur, un mur en pierre et éclairage.
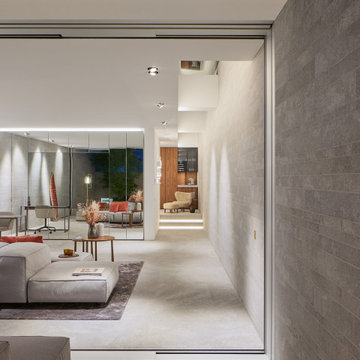
Aussen und Innen verschmelzen in Lounge und vorgelagertem Lichthof. Die Schiebetür lässt sich komplett in eine Wandtasche schieben.
Réalisation d'un salon minimaliste avec une salle de réception, un téléviseur dissimulé et un mur en pierre.
Réalisation d'un salon minimaliste avec une salle de réception, un téléviseur dissimulé et un mur en pierre.
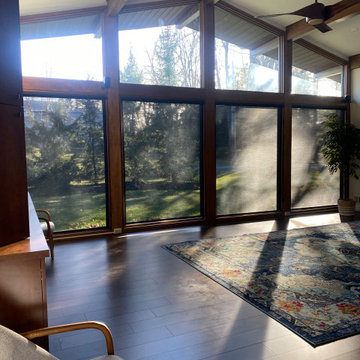
When Shannon initially contacted me, she was a tad nervous. When had been referred to me but i think a little intimidated none the less. The goal was to update the Living room.
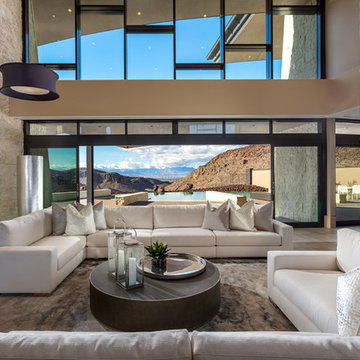
Inspiration pour un salon design ouvert avec une salle de réception, un mur beige, une cheminée ribbon, aucun téléviseur et un mur en pierre.
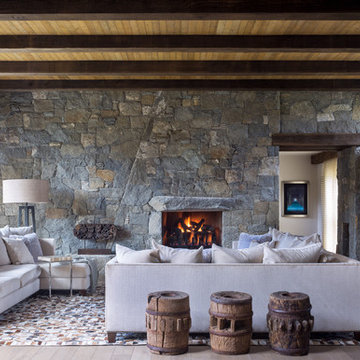
Exemple d'un salon montagne ouvert avec une salle de réception, parquet clair, une cheminée standard, un manteau de cheminée en pierre, un sol beige, un mur en pierre et poutres apparentes.

Montse Garriga (Nuevo Estilo)
Idée de décoration pour un salon urbain de taille moyenne et fermé avec un mur blanc, un sol en bois brun, une salle de réception, aucune cheminée, un mur en pierre et canapé noir.
Idée de décoration pour un salon urbain de taille moyenne et fermé avec un mur blanc, un sol en bois brun, une salle de réception, aucune cheminée, un mur en pierre et canapé noir.
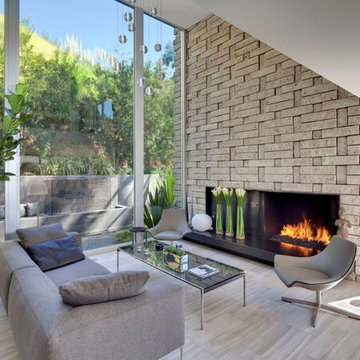
Inspiration pour un salon design de taille moyenne avec parquet clair, une cheminée standard, un manteau de cheminée en pierre, une salle de réception, un mur beige, aucun téléviseur et un mur en pierre.

Level Three: We selected a suspension light (metal, glass and silver-leaf) as a key feature of the living room seating area to counter the bold fireplace. It lends drama (albeit, subtle) to the room with its abstract shapes. The silver planes become ephemeral when they reflect and refract the environment: high storefront windows overlooking big blue skies, roaming clouds and solid mountain vistas.
Photograph © Darren Edwards, San Diego
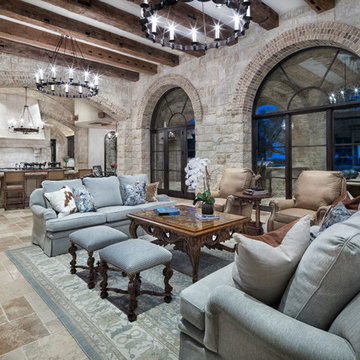
Photography: Piston Design
Inspiration pour un grand salon méditerranéen ouvert avec un mur beige, une salle de réception et un mur en pierre.
Inspiration pour un grand salon méditerranéen ouvert avec un mur beige, une salle de réception et un mur en pierre.
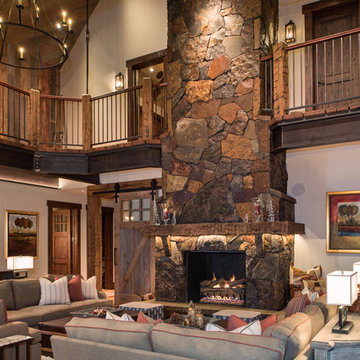
Sinead Hastings
Inspiration pour un grand salon chalet ouvert avec un manteau de cheminée en pierre, une salle de réception, une cheminée standard, aucun téléviseur, un mur en pierre et éclairage.
Inspiration pour un grand salon chalet ouvert avec un manteau de cheminée en pierre, une salle de réception, une cheminée standard, aucun téléviseur, un mur en pierre et éclairage.
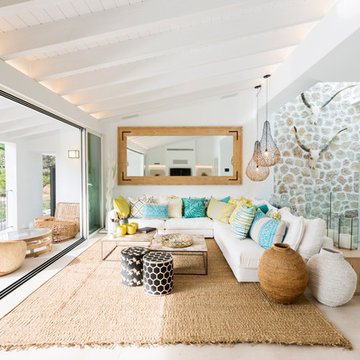
Exemple d'un salon scandinave de taille moyenne et ouvert avec une salle de réception, un mur blanc, aucune cheminée, aucun téléviseur et un mur en pierre.
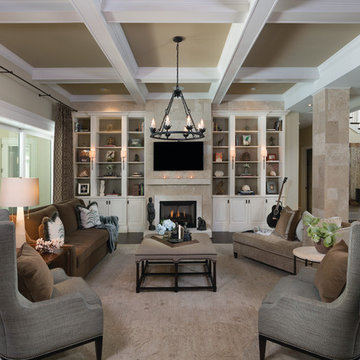
Cette photo montre un grand salon chic ouvert avec un mur marron, parquet foncé, une cheminée standard, un manteau de cheminée en pierre, un téléviseur fixé au mur, une salle de réception, un mur en pierre et éclairage.
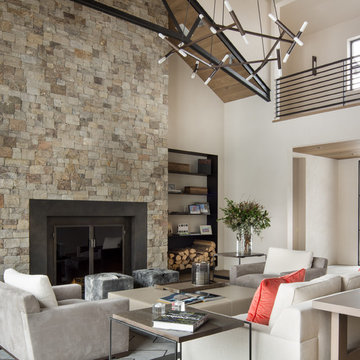
Alpinfoto Photography
Aménagement d'un salon contemporain ouvert avec une salle de réception, un mur beige, une cheminée standard et un mur en pierre.
Aménagement d'un salon contemporain ouvert avec une salle de réception, un mur beige, une cheminée standard et un mur en pierre.
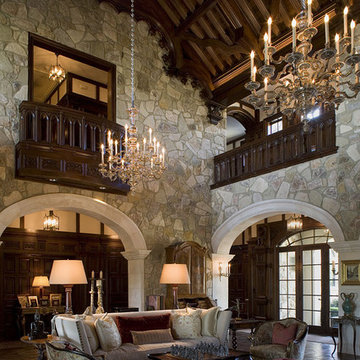
Réalisation d'un très grand salon tradition avec une salle de réception, parquet foncé, aucun téléviseur et un mur en pierre.

A new residence located on a sloping site, the home is designed to take full advantage of its mountain surroundings. The arrangement of building volumes allows the grade and water to flow around the project. The primary living spaces are located on the upper level, providing access to the light, air and views of the landscape. The design embraces the materials, methods and forms of traditional northeastern rural building, but with a definitive clean, modern twist.
Idées déco de salons avec une salle de réception et un mur en pierre
1