Idées déco de salons avec une salle de réception et un téléviseur fixé au mur
Trier par :
Budget
Trier par:Populaires du jour
1 - 20 sur 25 587 photos
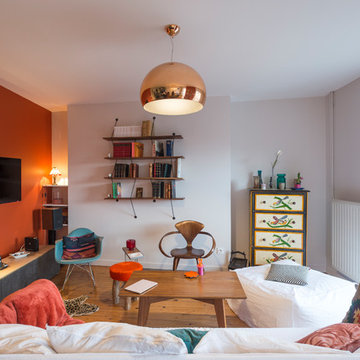
Sandrine Rivière
Cette image montre un grand salon design ouvert avec une salle de réception, un sol en bois brun, aucune cheminée, un téléviseur fixé au mur, un mur rouge et un sol marron.
Cette image montre un grand salon design ouvert avec une salle de réception, un sol en bois brun, aucune cheminée, un téléviseur fixé au mur, un mur rouge et un sol marron.
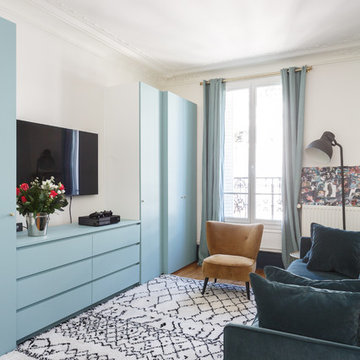
Idée de décoration pour un salon design fermé avec une salle de réception, un mur blanc, un sol en bois brun, un téléviseur fixé au mur et un sol marron.
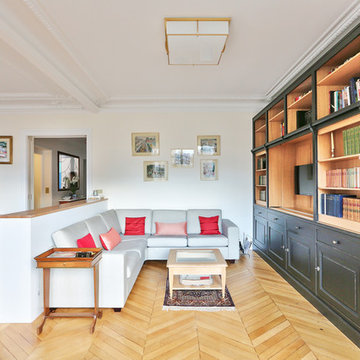
Bienvenue dans le salon Bosquet !
Superbe canapé d'angle gris réalisé sur mesure, rehaussé de coussins aux teintes rouges pour accompagner la chaleur du bois environnant.
Caché derrière le meuble de séparation, créé après démolition du mur qui séparait avant l'ensemble en deux pièces distinctes.
Meuble recouvert du même chêne recouvrant l'intérieur de la bibliothèque, elle aussi réalisée sur mesure, en bois massif laqué noir.
La table basse en bois clair et verre, a elle aussi été réalisée sur mesure, par rapport à la taille de la pièce.
Le tout recouvert par ce superbe plafonnier Perzel qui vient éclairer le tout dans un style résolument art déco, seyant bien à cet appartement ancien.
https://www.nevainteriordesign.com/
Lien Magazine
Jean Perzel : http://www.perzel.fr/projet-bosquet-neva/
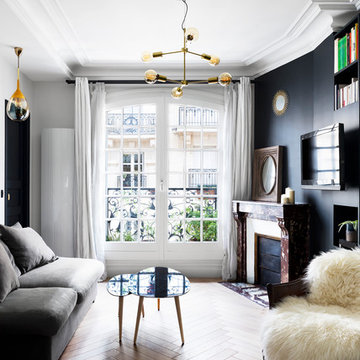
Juliette Jem
Réalisation d'un grand salon design ouvert et haussmannien avec une cheminée standard, un téléviseur fixé au mur, une salle de réception, un mur blanc et parquet clair.
Réalisation d'un grand salon design ouvert et haussmannien avec une cheminée standard, un téléviseur fixé au mur, une salle de réception, un mur blanc et parquet clair.

Clean and bright vinyl planks for a space where you can clear your mind and relax. Unique knots bring life and intrigue to this tranquil maple design. With the Modin Collection, we have raised the bar on luxury vinyl plank. The result is a new standard in resilient flooring. Modin offers true embossed in register texture, a low sheen level, a rigid SPC core, an industry-leading wear layer, and so much more.

Explore urban luxury living in this new build along the scenic Midland Trace Trail, featuring modern industrial design, high-end finishes, and breathtaking views.
The spacious open-concept living room exudes luxury with comfortable furniture and a focal gray accent fireplace/TV wall. Thoughtful decor accents add to the inviting appeal.
Project completed by Wendy Langston's Everything Home interior design firm, which serves Carmel, Zionsville, Fishers, Westfield, Noblesville, and Indianapolis.
For more about Everything Home, see here: https://everythinghomedesigns.com/
To learn more about this project, see here:
https://everythinghomedesigns.com/portfolio/midland-south-luxury-townhome-westfield/
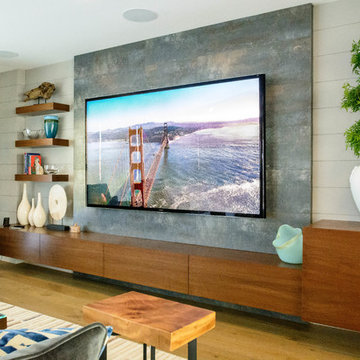
85' Sony TV in contemporary living room with full 7.1 surround sound system
Inspiration pour un grand salon design ouvert avec une salle de réception, un mur beige, parquet clair, aucune cheminée, un téléviseur fixé au mur et un sol marron.
Inspiration pour un grand salon design ouvert avec une salle de réception, un mur beige, parquet clair, aucune cheminée, un téléviseur fixé au mur et un sol marron.

Réalisation d'un salon tradition de taille moyenne et ouvert avec un mur blanc, parquet foncé, une cheminée standard, un manteau de cheminée en pierre, un téléviseur fixé au mur, un sol marron et une salle de réception.

Creating an intimate space, when the great room flows to the dining room and kitchen, is felt in the coziness of the details that define each room. The transitional background is layered with furnishing stylings that lean to traditional, with a comfortable elegance. The blue and cream palette is derived from the rug, and blue is brought up to the window drapery to focus and frame the view to exterior. A wood coffee table reflects the caramel ceiling beams, and darker leather ottoman provides contrast and offers durability. Ceiling heights are lowered by perimeter soffits which allow for beams to define the space, and also conceal an automated shade to control the level of natural light. The floor lamp and tree provide additional verticality to ground and define the space from the nearby dining room and kitchen.

Large Mountain Rustic home on Grand Lake. All reclaimed materials on the exterior. Large timber corbels and beam work with exposed rafters define the exterior. High-end interior finishes and cabinetry throughout.

Brad Meese
Cette photo montre un salon tendance de taille moyenne et ouvert avec un manteau de cheminée en carrelage, une cheminée ribbon, une salle de réception, un mur beige, parquet foncé et un téléviseur fixé au mur.
Cette photo montre un salon tendance de taille moyenne et ouvert avec un manteau de cheminée en carrelage, une cheminée ribbon, une salle de réception, un mur beige, parquet foncé et un téléviseur fixé au mur.
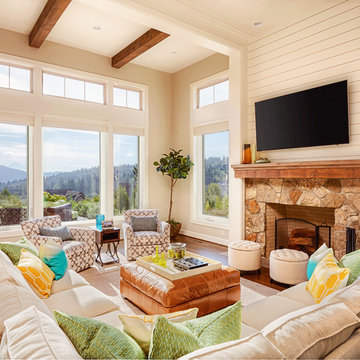
The Aspect Window Series has been independently tested to meet strict energy efficiency standards and is ENERGY STAR® certified.
Aspect brand custom vinyl windows come standard with an innovative, multi-chambered frame and sash design, triple weather-stripping and ComforTech™ Warm Edge Glazing, a high-tech glass package that measurably improves thermal performance—for less heat loss, warmer glass temperatures and reduced interior condensation.

Cette image montre un grand salon design ouvert avec une salle de réception, un mur bleu, parquet clair, un téléviseur fixé au mur et un sol beige.

We are Dexign Matter, an award-winning studio sought after for crafting multi-layered interiors that we expertly curated to fulfill individual design needs.
Design Director Zoe Lee’s passion for customization is evident in this city residence where she melds the elevated experience of luxury hotels with a soft and inviting atmosphere that feels welcoming. Lee’s panache for artful contrasts pairs the richness of strong materials, such as oak and porcelain, with the sophistication of contemporary silhouettes. “The goal was to create a sense of indulgence and comfort, making every moment spent in the homea truly memorable one,” says Lee.
By enlivening a once-predominantly white colour scheme with muted hues and tactile textures, Lee was able to impart a characterful countenance that still feels comfortable. She relied on subtle details to ensure this is a residence infused with softness. “The carefully placed and concealed LED light strips throughout create a gentle and ambient illumination,” says Lee.
“They conjure a warm ambiance, while adding a touch of modernity.” Further finishes include a Shaker feature wall in the living room. It extends seamlessly to the room’s double-height ceiling, adding an element of continuity and establishing a connection with the primary ensuite’s wood panelling. “This integration of design elements creates a cohesive and visually appealing atmosphere,” Lee says.
The ensuite’s dramatically veined marble-look is carried from the walls to the countertop and even the cabinet doors. “This consistent finish serves as another unifying element, transforming the individual components into a
captivating feature wall. It adds an elegant touch to the overall aesthetic of the space.”
Pops of black hardware throughout channel that elegance and feel welcoming. Lee says, “The furnishings’ unique characteristics and visual appeal contribute to a sense of continuous luxury – it is now a home that is both bespoke and wonderfully beckoning.”

Aménagement d'un grand salon campagne ouvert avec une salle de réception, un mur blanc, parquet foncé, une cheminée standard, un manteau de cheminée en pierre, un téléviseur fixé au mur, un sol marron et boiseries.

Cette image montre un très grand salon ouvert avec une salle de réception, un mur blanc, un sol en contreplaqué, un téléviseur fixé au mur, un sol marron, un plafond décaissé et du papier peint.

Idées déco pour un salon éclectique de taille moyenne et ouvert avec une salle de réception, un mur blanc, un sol en carrelage de céramique, une cheminée d'angle, un manteau de cheminée en plâtre, un téléviseur fixé au mur et un sol beige.

Open Living Room with Fireplace Storage, Wood Burning Stove and Book Shelf.
Réalisation d'un petit salon design ouvert avec une salle de réception, un mur blanc, parquet clair, un poêle à bois, un manteau de cheminée en lambris de bois, un téléviseur fixé au mur et un plafond voûté.
Réalisation d'un petit salon design ouvert avec une salle de réception, un mur blanc, parquet clair, un poêle à bois, un manteau de cheminée en lambris de bois, un téléviseur fixé au mur et un plafond voûté.
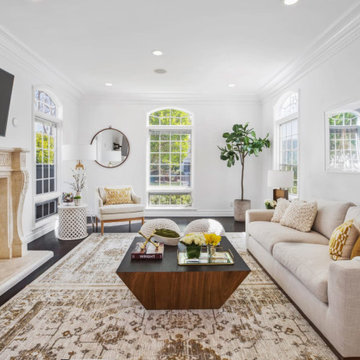
Light filled room with high contrast dark wood floors and white walls, repeats the same element in the white sofa and dark wood coffee table. Gold accents give a regal pop in the rug, throw pillows and fixtures.

This Beautiful Multi-Story Modern Farmhouse Features a Master On The Main & A Split-Bedroom Layout • 5 Bedrooms • 4 Full Bathrooms • 1 Powder Room • 3 Car Garage • Vaulted Ceilings • Den • Large Bonus Room w/ Wet Bar • 2 Laundry Rooms • So Much More!
Idées déco de salons avec une salle de réception et un téléviseur fixé au mur
1