Idées déco de salons avec une salle de réception
Trier par :
Budget
Trier par:Populaires du jour
121 - 140 sur 155 524 photos
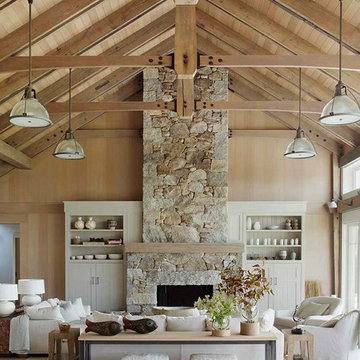
Eric Roth Photography
Cette photo montre un salon bord de mer ouvert avec une salle de réception, parquet clair, une cheminée standard et un manteau de cheminée en pierre.
Cette photo montre un salon bord de mer ouvert avec une salle de réception, parquet clair, une cheminée standard et un manteau de cheminée en pierre.
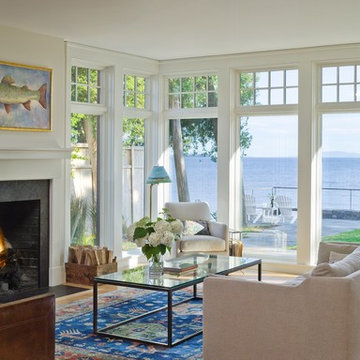
Exemple d'un salon victorien avec une salle de réception, un mur blanc, un sol en bois brun et une cheminée standard.

Explore urban luxury living in this new build along the scenic Midland Trace Trail, featuring modern industrial design, high-end finishes, and breathtaking views.
The spacious open-concept living room exudes luxury with comfortable furniture and a focal gray accent fireplace/TV wall. Thoughtful decor accents add to the inviting appeal.
Project completed by Wendy Langston's Everything Home interior design firm, which serves Carmel, Zionsville, Fishers, Westfield, Noblesville, and Indianapolis.
For more about Everything Home, see here: https://everythinghomedesigns.com/
To learn more about this project, see here:
https://everythinghomedesigns.com/portfolio/midland-south-luxury-townhome-westfield/

Inspiration pour un salon rustique avec une salle de réception, un mur blanc, parquet clair, une cheminée ribbon, un manteau de cheminée en métal et aucun téléviseur.

Cette image montre un grand salon minimaliste fermé avec une salle de réception, un mur blanc, parquet clair, une cheminée ribbon, un manteau de cheminée en métal, aucun téléviseur, un sol beige et éclairage.
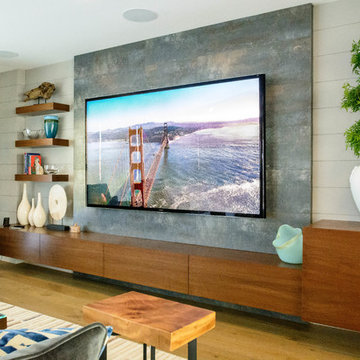
85' Sony TV in contemporary living room with full 7.1 surround sound system
Inspiration pour un grand salon design ouvert avec une salle de réception, un mur beige, parquet clair, aucune cheminée, un téléviseur fixé au mur et un sol marron.
Inspiration pour un grand salon design ouvert avec une salle de réception, un mur beige, parquet clair, aucune cheminée, un téléviseur fixé au mur et un sol marron.
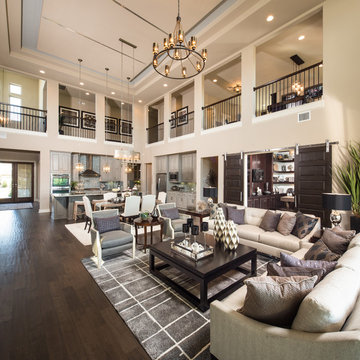
Réalisation d'un salon tradition ouvert avec une salle de réception, un mur beige, parquet foncé et canapé noir.

Martha O'Hara Interiors, Interior Design & Photo Styling | Troy Thies, Photography | Stonewood Builders LLC
Please Note: All “related,” “similar,” and “sponsored” products tagged or listed by Houzz are not actual products pictured. They have not been approved by Martha O’Hara Interiors nor any of the professionals credited. For information about our work, please contact design@oharainteriors.com.

Our San Francisco studio designed this beautiful four-story home for a young newlywed couple to create a warm, welcoming haven for entertaining family and friends. In the living spaces, we chose a beautiful neutral palette with light beige and added comfortable furnishings in soft materials. The kitchen is designed to look elegant and functional, and the breakfast nook with beautiful rust-toned chairs adds a pop of fun, breaking the neutrality of the space. In the game room, we added a gorgeous fireplace which creates a stunning focal point, and the elegant furniture provides a classy appeal. On the second floor, we went with elegant, sophisticated decor for the couple's bedroom and a charming, playful vibe in the baby's room. The third floor has a sky lounge and wine bar, where hospitality-grade, stylish furniture provides the perfect ambiance to host a fun party night with friends. In the basement, we designed a stunning wine cellar with glass walls and concealed lights which create a beautiful aura in the space. The outdoor garden got a putting green making it a fun space to share with friends.
---
Project designed by ballonSTUDIO. They discreetly tend to the interior design needs of their high-net-worth individuals in the greater Bay Area and to their second home locations.
For more about ballonSTUDIO, see here: https://www.ballonstudio.com/

Cette photo montre un grand salon méditerranéen fermé avec un manteau de cheminée en carrelage, une salle de réception, un mur blanc, un sol en bois brun et un sol marron.

Inspiration pour un salon traditionnel fermé avec une salle de réception, un mur blanc, moquette, aucune cheminée, aucun téléviseur et un sol marron.
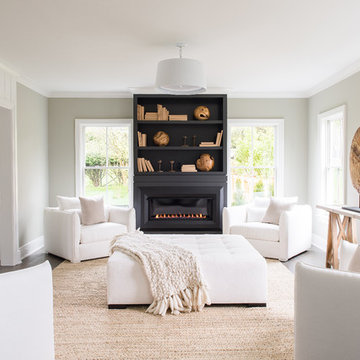
Inspiration pour un salon marin fermé avec une salle de réception, un mur gris et une cheminée standard.

Photography by Paul Dyer
Aménagement d'un salon moderne de taille moyenne et ouvert avec une salle de réception, une cheminée standard, un manteau de cheminée en béton et aucun téléviseur.
Aménagement d'un salon moderne de taille moyenne et ouvert avec une salle de réception, une cheminée standard, un manteau de cheminée en béton et aucun téléviseur.

Inspiration pour un salon design de taille moyenne et ouvert avec une salle de réception, un mur blanc, un sol en vinyl, aucune cheminée, aucun téléviseur et un sol marron.
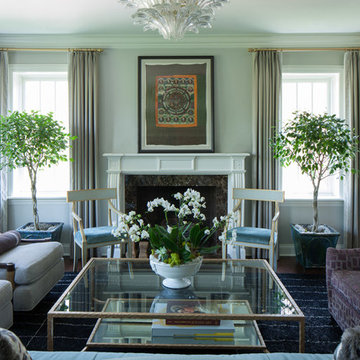
The living room of our custom penthouse with lots of seating and a white crown fireplace
Aménagement d'un salon classique fermé avec un mur gris, parquet foncé, une cheminée standard, un manteau de cheminée en pierre, une salle de réception et aucun téléviseur.
Aménagement d'un salon classique fermé avec un mur gris, parquet foncé, une cheminée standard, un manteau de cheminée en pierre, une salle de réception et aucun téléviseur.

Réalisation d'un salon tradition ouvert avec une salle de réception, un mur blanc, parquet foncé, une cheminée standard, un manteau de cheminée en carrelage, aucun téléviseur et éclairage.

A modern mountain home with a hidden integrated river, this is showing the glass railing staircase and the living room with a linear fireplace.
Idée de décoration pour un grand salon design ouvert avec une salle de réception, un mur beige, parquet clair, une cheminée ribbon et un téléviseur encastré.
Idée de décoration pour un grand salon design ouvert avec une salle de réception, un mur beige, parquet clair, une cheminée ribbon et un téléviseur encastré.

Luxurious modern take on a traditional white Italian villa. An entry with a silver domed ceiling, painted moldings in patterns on the walls and mosaic marble flooring create a luxe foyer. Into the formal living room, cool polished Crema Marfil marble tiles contrast with honed carved limestone fireplaces throughout the home, including the outdoor loggia. Ceilings are coffered with white painted
crown moldings and beams, or planked, and the dining room has a mirrored ceiling. Bathrooms are white marble tiles and counters, with dark rich wood stains or white painted. The hallway leading into the master bedroom is designed with barrel vaulted ceilings and arched paneled wood stained doors. The master bath and vestibule floor is covered with a carpet of patterned mosaic marbles, and the interior doors to the large walk in master closets are made with leaded glass to let in the light. The master bedroom has dark walnut planked flooring, and a white painted fireplace surround with a white marble hearth.
The kitchen features white marbles and white ceramic tile backsplash, white painted cabinetry and a dark stained island with carved molding legs. Next to the kitchen, the bar in the family room has terra cotta colored marble on the backsplash and counter over dark walnut cabinets. Wrought iron staircase leading to the more modern media/family room upstairs.
Project Location: North Ranch, Westlake, California. Remodel designed by Maraya Interior Design. From their beautiful resort town of Ojai, they serve clients in Montecito, Hope Ranch, Malibu, Westlake and Calabasas, across the tri-county areas of Santa Barbara, Ventura and Los Angeles, south to Hidden Hills- north through Solvang and more.
Eclectic Living Room with Asian antiques from the owners' own travels. Deep purple, copper and white chenille fabrics and a handknotted wool rug. Modern art painting by Maraya, Home built by Timothy J. Droney

Réalisation d'un salon tradition de taille moyenne et ouvert avec un mur blanc, parquet foncé, une cheminée standard, un manteau de cheminée en pierre, un téléviseur fixé au mur, un sol marron et une salle de réception.

Living Room with neutral color sofa, Living room with pop of color, living room wallpaper, cowhide patch rug. Color block custom drapery curtains. Black and white/ivory velvet curtains, Glass coffee table. Styled coffee table. Velvet and satin silk embroidered pillows. Floor lamp and side table.
Photography Credits: Matthew Dandy
Idées déco de salons avec une salle de réception
7