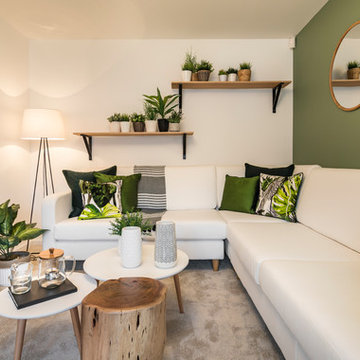Idées déco de salons beiges avec un mur vert
Trier par :
Budget
Trier par:Populaires du jour
1 - 20 sur 722 photos
1 sur 3

Exemple d'un salon scandinave de taille moyenne avec une bibliothèque ou un coin lecture, un mur vert, parquet clair, une cheminée standard et un manteau de cheminée en pierre.
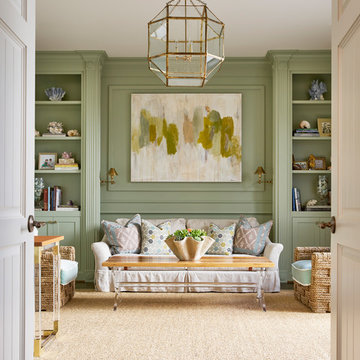
Tatum Brown Custom Homes {Architect: William Briggs} {Designer: Mary Beth Wagner of Avrea Wagner} {Photography: Stephen Karlisch}
Cette image montre un salon traditionnel fermé avec une salle de réception, un mur vert, un sol en bois brun et aucun téléviseur.
Cette image montre un salon traditionnel fermé avec une salle de réception, un mur vert, un sol en bois brun et aucun téléviseur.

This newly built Old Mission style home gave little in concessions in regards to historical accuracies. To create a usable space for the family, Obelisk Home provided finish work and furnishings but in needed to keep with the feeling of the home. The coffee tables bunched together allow flexibility and hard surfaces for the girls to play games on. New paint in historical sage, window treatments in crushed velvet with hand-forged rods, leather swivel chairs to allow “bird watching” and conversation, clean lined sofa, rug and classic carved chairs in a heavy tapestry to bring out the love of the American Indian style and tradition.
Original Artwork by Jane Troup
Photos by Jeremy Mason McGraw
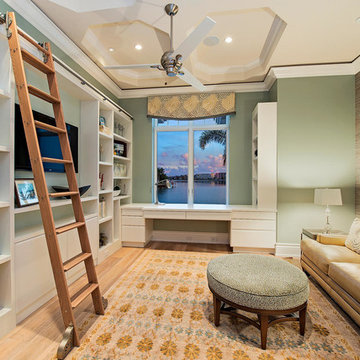
Interior Design Naples, FL
Inspiration pour un salon traditionnel de taille moyenne et fermé avec un mur vert, un sol en bois brun, aucune cheminée, un téléviseur fixé au mur et un sol beige.
Inspiration pour un salon traditionnel de taille moyenne et fermé avec un mur vert, un sol en bois brun, aucune cheminée, un téléviseur fixé au mur et un sol beige.
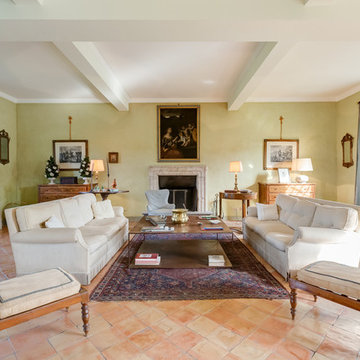
Luca Tranquilli
Aménagement d'un salon campagne avec une salle de réception, un mur vert et tomettes au sol.
Aménagement d'un salon campagne avec une salle de réception, un mur vert et tomettes au sol.
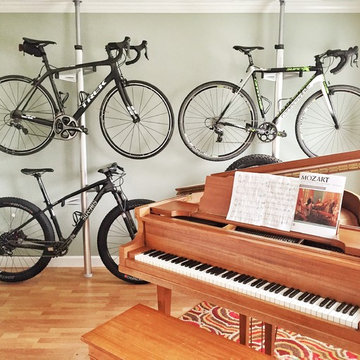
Greg Furry
Cette photo montre un petit salon craftsman fermé avec une salle de musique, un mur vert et un sol en bois brun.
Cette photo montre un petit salon craftsman fermé avec une salle de musique, un mur vert et un sol en bois brun.
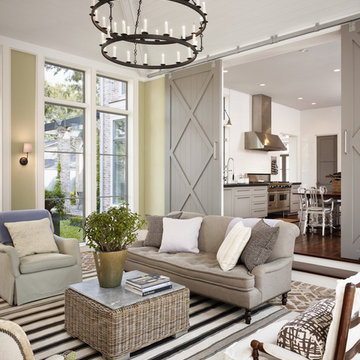
Casey Dunn Photography
Idée de décoration pour un grand salon champêtre fermé avec une salle de réception, un mur vert et un sol en brique.
Idée de décoration pour un grand salon champêtre fermé avec une salle de réception, un mur vert et un sol en brique.
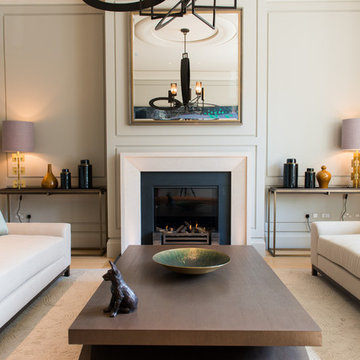
The living room at the House at Notting Hill, London
Inspiration pour un grand salon design avec un mur vert, une cheminée standard, parquet clair et un manteau de cheminée en pierre.
Inspiration pour un grand salon design avec un mur vert, une cheminée standard, parquet clair et un manteau de cheminée en pierre.
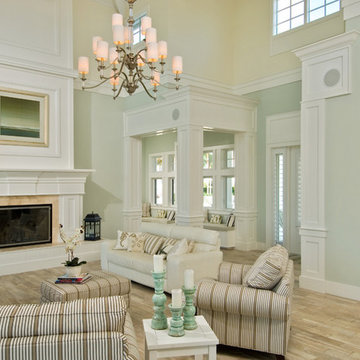
Randall Perry Photograpy
Aménagement d'un grand salon classique ouvert avec un mur vert, une cheminée standard, parquet clair et un manteau de cheminée en carrelage.
Aménagement d'un grand salon classique ouvert avec un mur vert, une cheminée standard, parquet clair et un manteau de cheminée en carrelage.

Inspiration pour un salon traditionnel de taille moyenne et fermé avec une cheminée standard, un manteau de cheminée en brique, un mur vert, aucun téléviseur et un sol en bois brun.

This New England farmhouse style+5,000 square foot new custom home is located at The Pinehills in Plymouth MA.
The design of Talcott Pines recalls the simple architecture of the American farmhouse. The massing of the home was designed to appear as though it was built over time. The center section – the “Big House” - is flanked on one side by a three-car garage (“The Barn”) and on the other side by the master suite (”The Tower”).
The building masses are clad with a series of complementary sidings. The body of the main house is clad in horizontal cedar clapboards. The garage – following in the barn theme - is clad in vertical cedar board-and-batten siding. The master suite “tower” is composed of whitewashed clapboards with mitered corners, for a more contemporary look. Lastly, the lower level of the home is sheathed in a unique pattern of alternating white cedar shingles, reinforcing the horizontal nature of the building.

James Lockhart photography
Idée de décoration pour un grand salon tradition fermé avec un mur vert, un sol en bois brun, une cheminée standard et un manteau de cheminée en pierre.
Idée de décoration pour un grand salon tradition fermé avec un mur vert, un sol en bois brun, une cheminée standard et un manteau de cheminée en pierre.
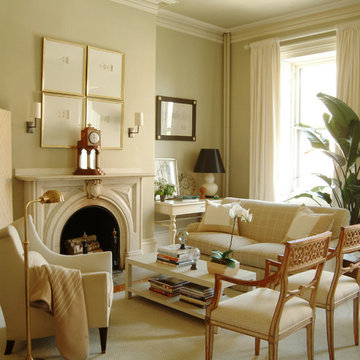
Exemple d'un salon chic avec une salle de réception, un mur vert, un sol en bois brun, une cheminée standard, un sol beige et éclairage.

Large living room with fireplace, Two small windows flank the fireplace and allow for more natural ligh to be added to the space. The green accent walls also flanking the fireplace adds depth to this modern styled living room.
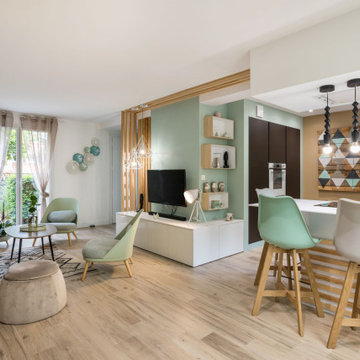
Un espace de vie unique où se conjuguent salon, salle à manger dissimulée et une généreuse cuisine ouverte sur le reste du séjour. Ici, tous les centimètres carrés sont optimisés et utiles.
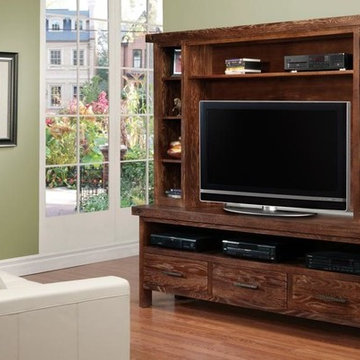
Aménagement d'un salon craftsman fermé et de taille moyenne avec un mur vert, parquet foncé, aucune cheminée, un téléviseur indépendant et un sol marron.
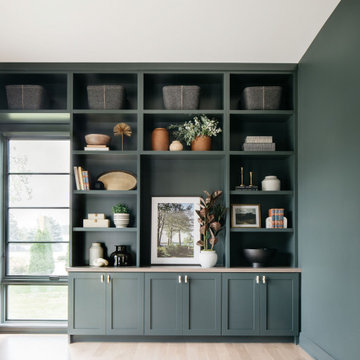
If you could paint a built-in any color, what would you choose?
We love when clients shoot for the stars and get creative with their color choices. This bold green built-in contrasted with a white oak countertop gives the homeowners plenty of extra storage and display space for their favorite things.
No color is too crazy, so send us your inspiration and let’s get creating!?
Paint Color: Inspired by Studio Green by @farrowandball
White Oak Top Color: Warm Gray by Sherwood @sherwinwilliams
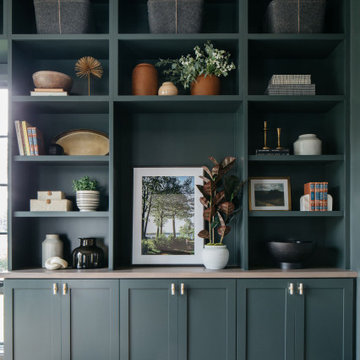
If you could paint a built-in any color, what would you choose?
We love when clients shoot for the stars and get creative with their color choices. This bold green built-in contrasted with a white oak countertop gives the homeowners plenty of extra storage and display space for their favorite things.
No color is too crazy, so send us your inspiration and let’s get creating!?
Paint Color: Inspired by Studio Green by @farrowandball
White Oak Top Color: Warm Gray by Sherwood @sherwinwilliams
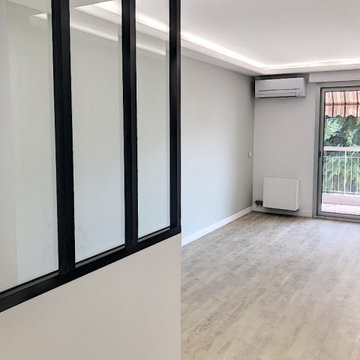
Le mur du fond a été peint dans un vert tendre donnant de la fraîcheur à la pièce. La création d'une corniche en périphérie du salon permet d'apporter une douce luminosité à la pièce et une sensation de grandeur
Idées déco de salons beiges avec un mur vert
1
