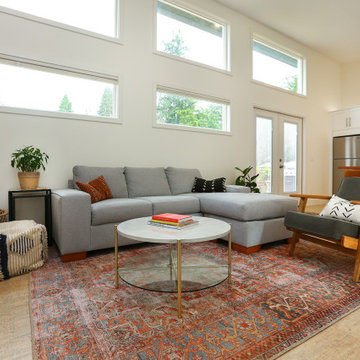Idées déco de salons beiges avec un sol en liège
Trier par :
Budget
Trier par:Populaires du jour
1 - 20 sur 36 photos
1 sur 3
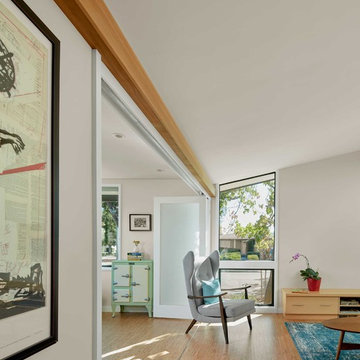
The library can be separated from the living area with translucent folding doors that divide the space while still sharing light between the rooms.
Cesar Rubio Photography
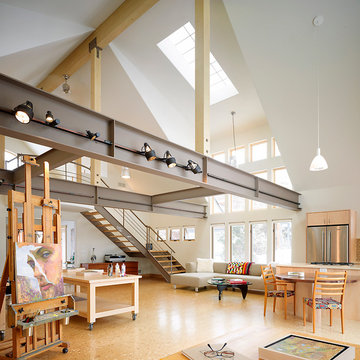
David Patterson by Gerber Berend Design Build, Steamboat Springs, Colorado
Réalisation d'un grand salon urbain ouvert avec une salle de réception, un mur blanc, un sol en liège, aucune cheminée et aucun téléviseur.
Réalisation d'un grand salon urbain ouvert avec une salle de réception, un mur blanc, un sol en liège, aucune cheminée et aucun téléviseur.
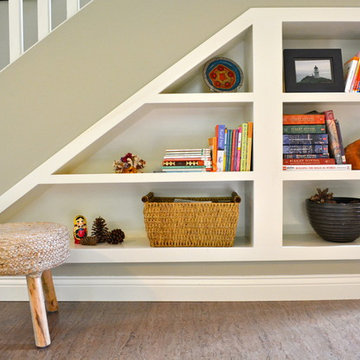
stNatural, calm, family-centered. This client knew what she wanted and just needed some assistance getting there. Susan helped her out with imagery and product research, a first floor furniture plan and several working meetings to nail down the built-in functionality and look in the dining-room-turned-office/family drop-zone. Cork floors installed throughout give the home a warm and eco-friendly foundation. Pine-cones, tree trunk cookies, plants and lots of unstained wood make the family's focus on nature clear. The result: a beautiful and light-filled but relaxed and practical family space.
Carpenter/Contractor: Sam Dennis
From the client: We hired Susan to assist with a downstairs remodel. She brings a personalization that feels like getting advice from a family member at the same time adding helpful details of her industry knowledge. Her flexibly in work style allows her to come with plans fully researched and developed or to advise, plan and draw on the spot. She has been willing to do as much as we needed or to let us roll with our own ideas and time frame and consult with her as needed.
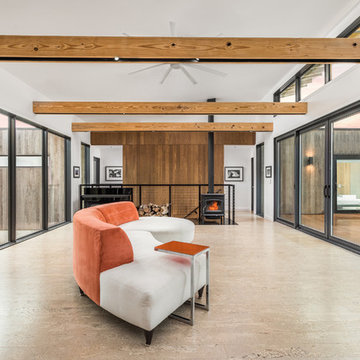
Thermally treated Ash-clad bedroom wing passes through the living space at architectural stair - Architecture/Interiors: HAUS | Architecture For Modern Lifestyles - Construction Management: WERK | Building Modern - Photography: The Home Aesthetic
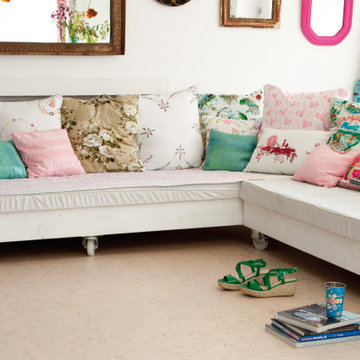
NATURALS range features style and beauty. With a fabulous assortment of designs, textures and colours, the NATURALS collection provides the perfect solution to create luxurious interior decorating styles from modern to traditional.
Floating floor installation | Uniclic®
WEARTOP® or HOTCOATING® finished
910x300x10.5 mm | 1164x194x10.5 mm
Level of use CLASS 23 | 32
WARRANTY 15Y Residential | 5Y Commercial
MICROBAN® antimicrobial product protection
FSC® certified products available upon request
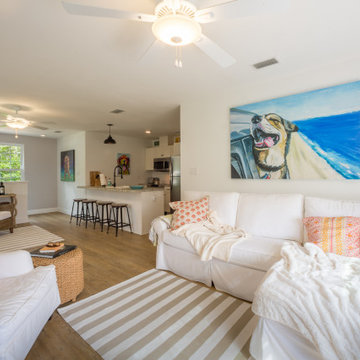
Living space with natural lighting and kitchen.
Idée de décoration pour un salon champêtre de taille moyenne et ouvert avec une salle de réception, un mur blanc, un sol en liège, aucune cheminée, un téléviseur fixé au mur et un sol marron.
Idée de décoration pour un salon champêtre de taille moyenne et ouvert avec une salle de réception, un mur blanc, un sol en liège, aucune cheminée, un téléviseur fixé au mur et un sol marron.
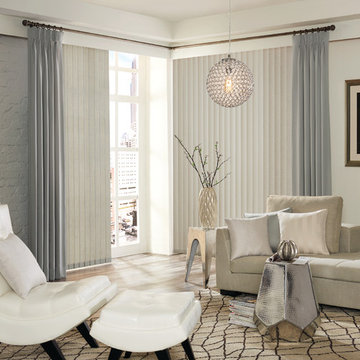
Idées déco pour un salon classique de taille moyenne et ouvert avec une salle de réception, un mur multicolore, un sol en liège, aucune cheminée, aucun téléviseur et un sol marron.
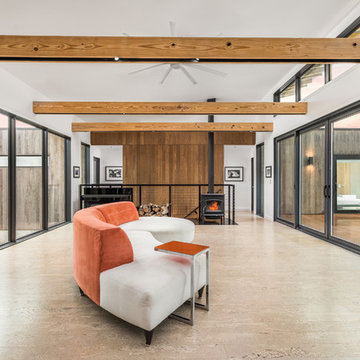
View of Living Room from Kitchen - Architecture/Interiors: HAUS | Architecture For Modern Lifestyles - Construction Management: WERK | Building Modern - Photography: The Home Aesthetic
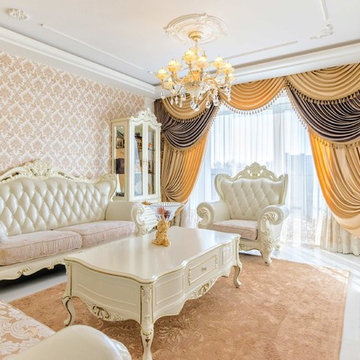
Idée de décoration pour un grand salon tradition ouvert avec un mur beige, un sol en liège, une cheminée standard, un manteau de cheminée en pierre, un sol blanc et une salle de réception.
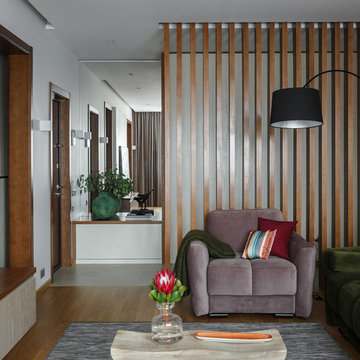
Михаил Лоскутов
Aménagement d'un salon contemporain de taille moyenne avec un mur beige, un sol en liège et un sol beige.
Aménagement d'un salon contemporain de taille moyenne avec un mur beige, un sol en liège et un sol beige.
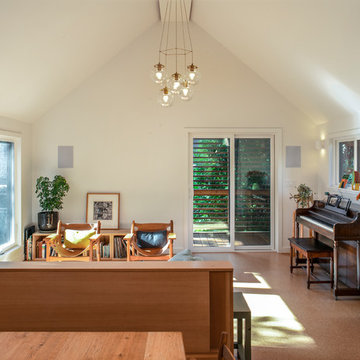
Peter Eckert
Cette image montre un petit salon minimaliste ouvert avec un mur blanc, un sol en liège, aucune cheminée, aucun téléviseur et un sol marron.
Cette image montre un petit salon minimaliste ouvert avec un mur blanc, un sol en liège, aucune cheminée, aucun téléviseur et un sol marron.
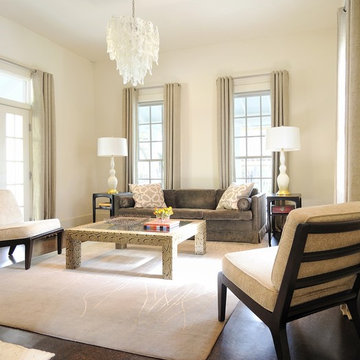
Photo By: Lee Lormand
Aménagement d'un salon classique de taille moyenne et ouvert avec une salle de réception, un mur blanc, un sol en liège, une cheminée double-face, un manteau de cheminée en brique et un sol marron.
Aménagement d'un salon classique de taille moyenne et ouvert avec une salle de réception, un mur blanc, un sol en liège, une cheminée double-face, un manteau de cheminée en brique et un sol marron.
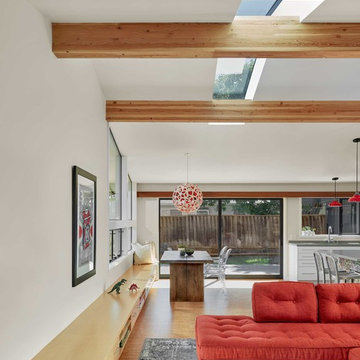
A built in bench provides storage and seating while visually connecting the living and dining areas. The composition and placement of windows and skylights balance the need for light and views.
Cesar Rubio Photography
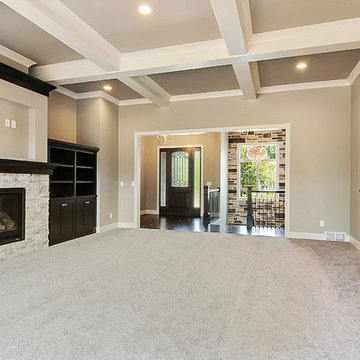
Add a decorative element to your living room ceiling. Coffered ceilings add dimension and texture to a space.
photo by FotoSold
Aménagement d'un salon classique ouvert avec une salle de réception, un mur gris, un sol en liège, une cheminée standard, un manteau de cheminée en pierre, un téléviseur encastré et un sol gris.
Aménagement d'un salon classique ouvert avec une salle de réception, un mur gris, un sol en liège, une cheminée standard, un manteau de cheminée en pierre, un téléviseur encastré et un sol gris.
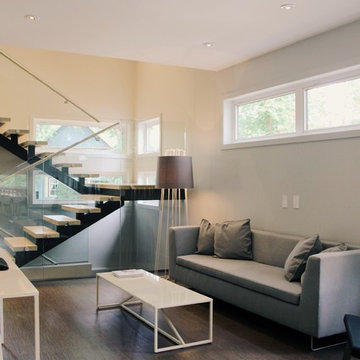
Gary Colwell @garison
Idée de décoration pour un salon minimaliste de taille moyenne et ouvert avec une salle de réception, un mur gris, un sol en liège, une cheminée double-face, un manteau de cheminée en bois et un téléviseur indépendant.
Idée de décoration pour un salon minimaliste de taille moyenne et ouvert avec une salle de réception, un mur gris, un sol en liège, une cheminée double-face, un manteau de cheminée en bois et un téléviseur indépendant.
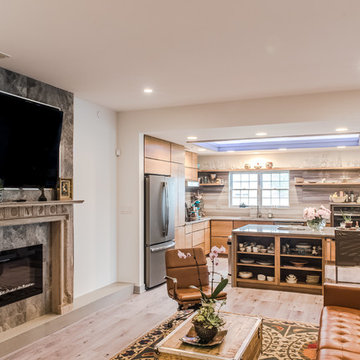
Photography by Mallory Talty
Exemple d'un grand salon moderne ouvert avec un mur blanc, un sol en liège, une cheminée ribbon, un manteau de cheminée en bois, un téléviseur fixé au mur et un sol gris.
Exemple d'un grand salon moderne ouvert avec un mur blanc, un sol en liège, une cheminée ribbon, un manteau de cheminée en bois, un téléviseur fixé au mur et un sol gris.

3つの窓をすべて開けると、1つのまとまった空間になります。
奥に見える格子のガラス戸は40年前のオリジナル。新たなインテリアもこの色合いに合わせています。
room ∩ rooms photo by Masao Nishikawa
Cette photo montre un petit salon moderne ouvert avec un mur blanc, un sol en liège, aucune cheminée et un sol blanc.
Cette photo montre un petit salon moderne ouvert avec un mur blanc, un sol en liège, aucune cheminée et un sol blanc.

The living room exudes a comfortable and eclectic charm, embracing a mix of styles and furnishings that encourage relaxation and socializing. As you transition into the kitchen, the design takes a functional yet stylish turn. The kitchen island becomes a focal point, not only serving as a culinary hub but also featuring an integrated dining area. This innovative design blurs the lines between cooking and dining, fostering a sense of togetherness.
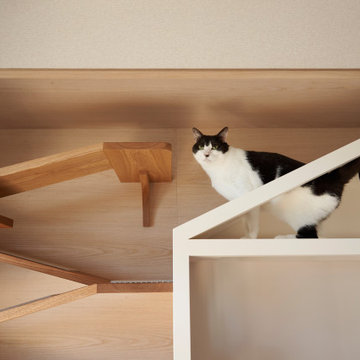
猫の遊び場と収納、ベンチを兼ねた猫と人のためのリビング収納
Idée de décoration pour un salon nordique avec un mur blanc, un sol en liège, un sol gris, un plafond en papier peint et du papier peint.
Idée de décoration pour un salon nordique avec un mur blanc, un sol en liège, un sol gris, un plafond en papier peint et du papier peint.
Idées déco de salons beiges avec un sol en liège
1
