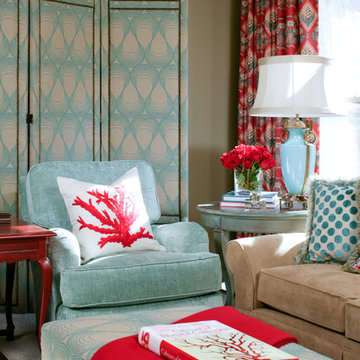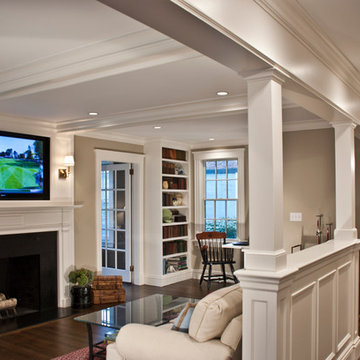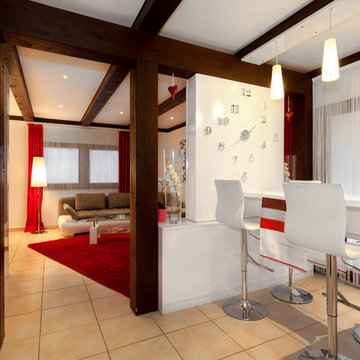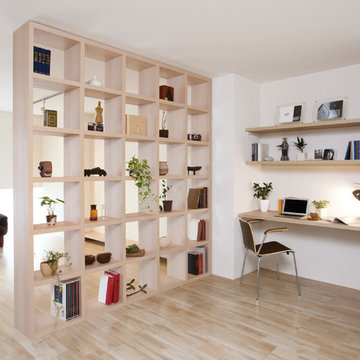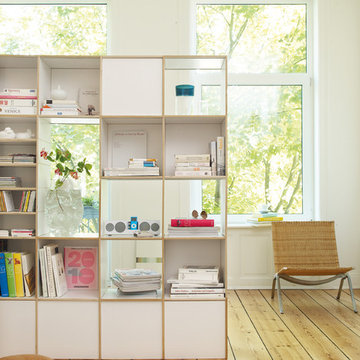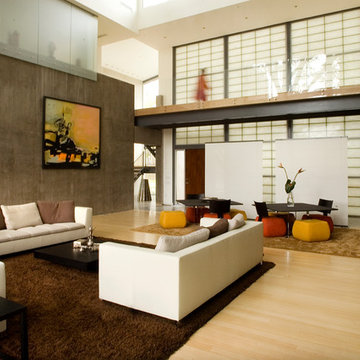Idées déco de salons beiges
Trier par :
Budget
Trier par:Populaires du jour
1 - 20 sur 32 photos
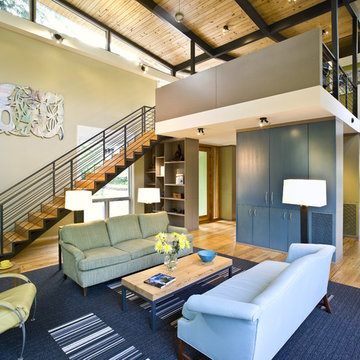
Photo: Paul Hultberg
Floor of salvaged heart pine from 1800s stables, cabinet conceals media, low transom and high electronically operated transoms provide natural cooling

Going up the Victorian front stair you enter Unit B at the second floor which opens to a flexible living space - previously there was no interior stair access to all floors so part of the task was to create a stairway that joined three floors together - so a sleek new stair tower was added.
Photo Credit: John Sutton Photography

Red furniture Italian furniture against a white background with black accents always looks elegant!
Designer Debbie Anastassiou - Despina Design.
Cabinetry by Touchwood Interiors
Photography by Pearlin Design & Photography
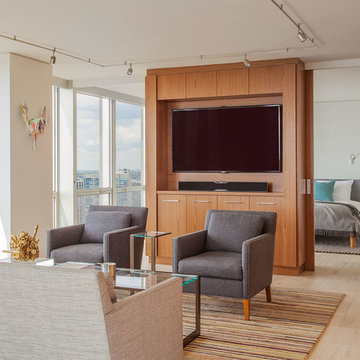
Mike Schwartz
Exemple d'un salon tendance avec un sol en travertin et un téléviseur fixé au mur.
Exemple d'un salon tendance avec un sol en travertin et un téléviseur fixé au mur.
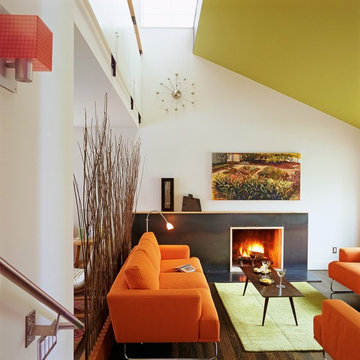
Idée de décoration pour un salon minimaliste avec un mur blanc, parquet foncé, une cheminée standard et éclairage.
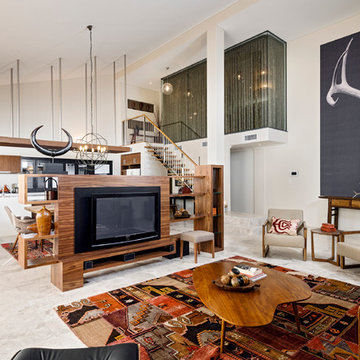
The Rural Building Company
Photo: Joel Barbita
Idée de décoration pour un grand salon design ouvert avec un sol en travertin, un mur beige et un téléviseur indépendant.
Idée de décoration pour un grand salon design ouvert avec un sol en travertin, un mur beige et un téléviseur indépendant.
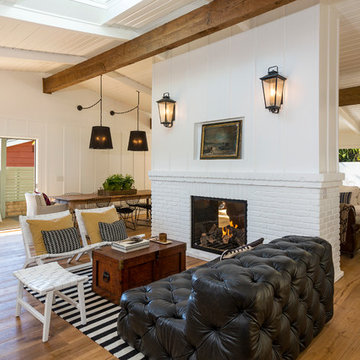
Exemple d'un salon bord de mer ouvert avec une salle de réception, un mur blanc, un sol en bois brun et une cheminée double-face.
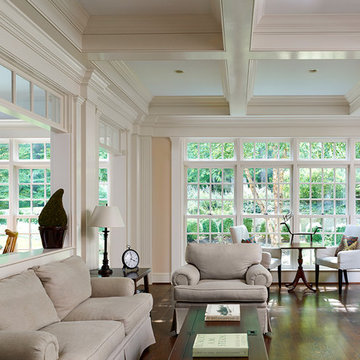
Photos © Jeffrey Totaro, 2013
Pinemar, Inc.- Philadelphia General Contractor & Home Builder.
Cette photo montre un salon chic avec un mur beige et parquet foncé.
Cette photo montre un salon chic avec un mur beige et parquet foncé.
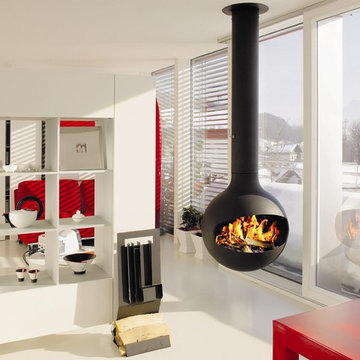
The perfection of geometry allied with the purity of fire.
This unobtrusive and elegant suspended 360° pivotable fire is stylish and compact. It is now also available with a glass door, which provides excellent thermal efficiency
700mm diameter
open fire 5.5kw - glass door 12kw
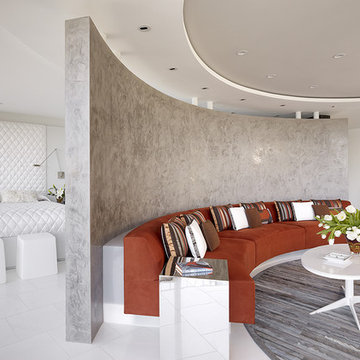
photos: Matthew Millman
This 1100 SF space is a reinvention of an early 1960s unit in one of two semi-circular apartment towers near San Francisco’s Aquatic Park. The existing design ignored the sweeping views and featured the same humdrum features one might have found in a mid-range suburban development from 40 years ago. The clients who bought the unit wanted to transform the apartment into a pied a terre with the feel of a high-end hotel getaway: sleek, exciting, sexy. The apartment would serve as a theater, revealing the spectacular sights of the San Francisco Bay.
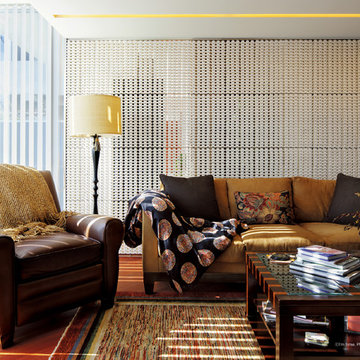
Photo ナカサ&パートナーズ
設計 株式会社JWA建築・都市計画
使用品番 T3W-A color 白土
pattern A
Exemple d'un salon asiatique avec une salle de réception, un sol en bois brun, un mur blanc, aucune cheminée et aucun téléviseur.
Exemple d'un salon asiatique avec une salle de réception, un sol en bois brun, un mur blanc, aucune cheminée et aucun téléviseur.
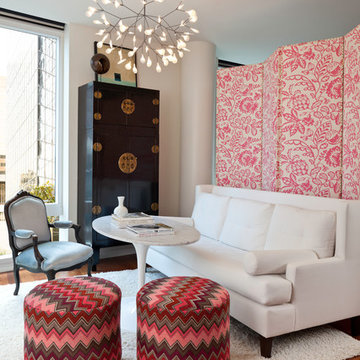
Contemporary studio in Bellevue, Washington. Interior design by award winning interior design firm, Hyde Evans Design
Photo by Benni adams
Idées déco pour un petit salon classique avec une salle de réception, un mur blanc et un sol en bois brun.
Idées déco pour un petit salon classique avec une salle de réception, un mur blanc et un sol en bois brun.
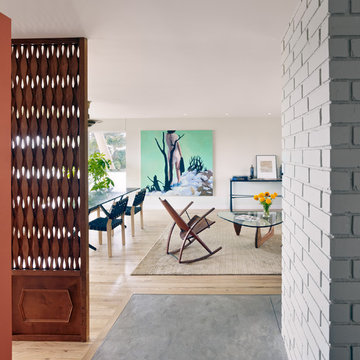
Photography by Bruce Damonte
Inspiration pour un salon design avec sol en béton ciré.
Inspiration pour un salon design avec sol en béton ciré.
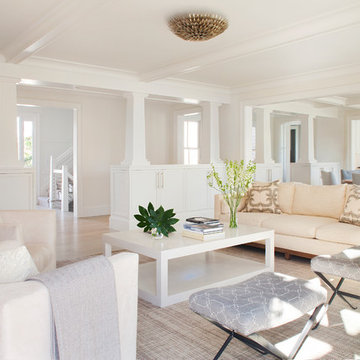
Jeffrey Allen
Cette photo montre un salon chic ouvert avec une salle de réception, un mur blanc, parquet clair, une cheminée standard, un manteau de cheminée en bois et aucun téléviseur.
Cette photo montre un salon chic ouvert avec une salle de réception, un mur blanc, parquet clair, une cheminée standard, un manteau de cheminée en bois et aucun téléviseur.
Idées déco de salons beiges
1
