Idées déco de salons blancs avec sol en stratifié
Trier par :
Budget
Trier par:Populaires du jour
1 - 20 sur 2 689 photos

Aménagement et décoration d'un espace salon dans un style épuré , teinte claire et scandinave
Exemple d'un salon beige et blanc scandinave de taille moyenne et ouvert avec un mur blanc, sol en stratifié, aucune cheminée, un téléviseur fixé au mur, un sol blanc et du papier peint.
Exemple d'un salon beige et blanc scandinave de taille moyenne et ouvert avec un mur blanc, sol en stratifié, aucune cheminée, un téléviseur fixé au mur, un sol blanc et du papier peint.
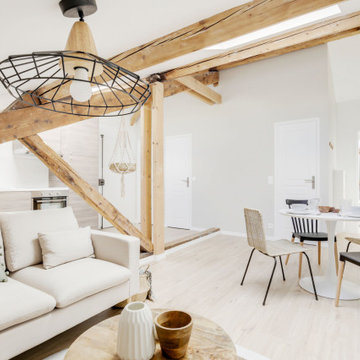
Pour ce projet la conception à été totale, les combles de cet immeuble des années 60 n'avaient jamais été habités. Nous avons pu y implanter deux spacieux appartements de type 2 en y optimisant l'agencement des pièces mansardés.
Tout le potentiel et le charme de cet espace à été révélé grâce aux poutres de la charpente, laissées apparentes après avoir été soigneusement rénovées.
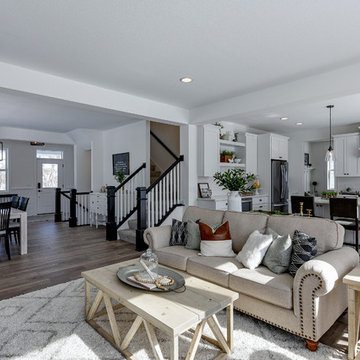
This modern farmhouse living room features a custom shiplap fireplace by Stonegate Builders, with custom-painted cabinetry by Carver Junk Company. The large rug pattern is mirrored in the handcrafted coffee and end tables, made just for this space.
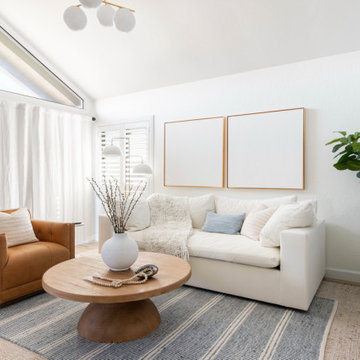
Réalisation d'un salon marin de taille moyenne et ouvert avec un mur blanc et sol en stratifié.

The centerpiece and focal point to this tiny home living room is the grand circular-shaped window which is actually two half-moon windows jointed together where the mango woof bartop is placed. This acts as a work and dining space. Hanging plants elevate the eye and draw it upward to the high ceilings. Colors are kept clean and bright to expand the space. The loveseat folds out into a sleeper and the ottoman/bench lifts to offer more storage. The round rug mirrors the window adding consistency. This tropical modern coastal Tiny Home is built on a trailer and is 8x24x14 feet. The blue exterior paint color is called cabana blue. The large circular window is quite the statement focal point for this how adding a ton of curb appeal. The round window is actually two round half-moon windows stuck together to form a circle. There is an indoor bar between the two windows to make the space more interactive and useful- important in a tiny home. There is also another interactive pass-through bar window on the deck leading to the kitchen making it essentially a wet bar. This window is mirrored with a second on the other side of the kitchen and the are actually repurposed french doors turned sideways. Even the front door is glass allowing for the maximum amount of light to brighten up this tiny home and make it feel spacious and open. This tiny home features a unique architectural design with curved ceiling beams and roofing, high vaulted ceilings, a tiled in shower with a skylight that points out over the tongue of the trailer saving space in the bathroom, and of course, the large bump-out circle window and awning window that provides dining spaces.
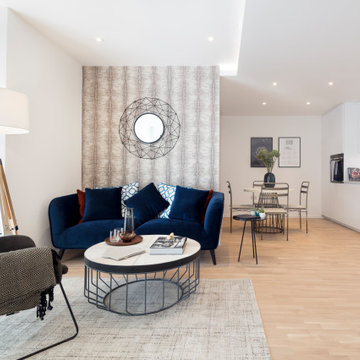
With Underfloor Heating
Inspiration pour un petit salon minimaliste ouvert avec un mur blanc, sol en stratifié et un téléviseur encastré.
Inspiration pour un petit salon minimaliste ouvert avec un mur blanc, sol en stratifié et un téléviseur encastré.
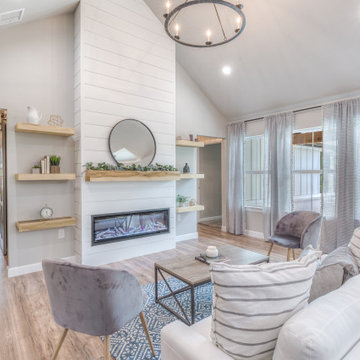
Cette image montre un salon rustique ouvert avec un mur gris, sol en stratifié, un manteau de cheminée en bois et un sol marron.
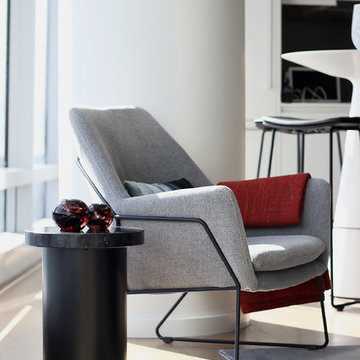
Interior design: ZWADA home - Don Zwarych and Kyo Sada
Photography: Kyo Sada
Cette image montre un salon minimaliste de taille moyenne et ouvert avec une salle de réception, un mur gris, sol en stratifié, aucune cheminée, aucun téléviseur et un sol beige.
Cette image montre un salon minimaliste de taille moyenne et ouvert avec une salle de réception, un mur gris, sol en stratifié, aucune cheminée, aucun téléviseur et un sol beige.
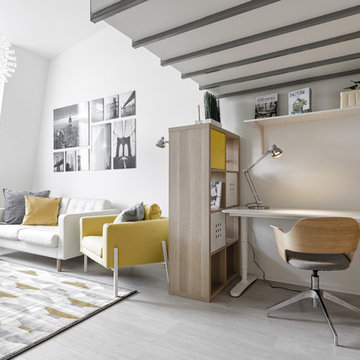
Exemple d'un salon scandinave de taille moyenne et fermé avec un mur blanc, sol en stratifié, un téléviseur indépendant et un sol gris.
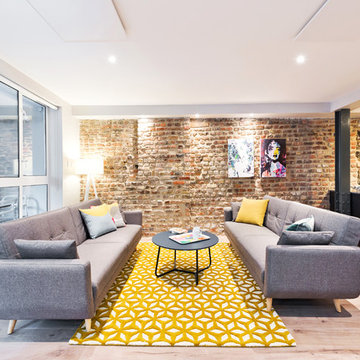
De Urbanic
Idées déco pour un salon gris et jaune contemporain de taille moyenne et ouvert avec sol en stratifié, aucune cheminée, aucun téléviseur, une salle de réception, un sol beige et un mur en pierre.
Idées déco pour un salon gris et jaune contemporain de taille moyenne et ouvert avec sol en stratifié, aucune cheminée, aucun téléviseur, une salle de réception, un sol beige et un mur en pierre.
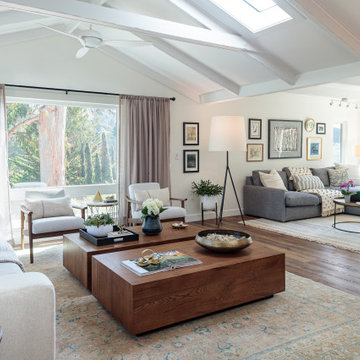
We removed a wall and turned the bedroom into a expansive living room/family room, with access to the outside. Brinze accents, warm wood and white soaf and armchairs create a light and airy space.

Exemple d'un salon chic de taille moyenne et fermé avec une bibliothèque ou un coin lecture, un mur vert, sol en stratifié, aucune cheminée, un téléviseur fixé au mur et un sol beige.
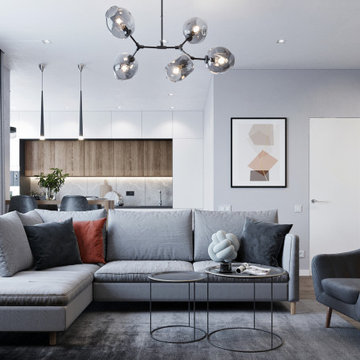
Réalisation d'un salon design de taille moyenne et ouvert avec un mur gris, sol en stratifié, un téléviseur fixé au mur et un sol marron.
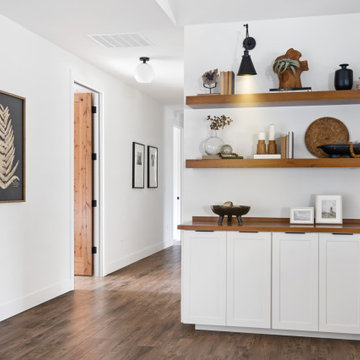
Beautiful great room remodel
Idées déco pour un grand salon moderne ouvert avec un mur blanc, sol en stratifié, une cheminée standard, un manteau de cheminée en brique, un téléviseur encastré et un plafond voûté.
Idées déco pour un grand salon moderne ouvert avec un mur blanc, sol en stratifié, une cheminée standard, un manteau de cheminée en brique, un téléviseur encastré et un plafond voûté.
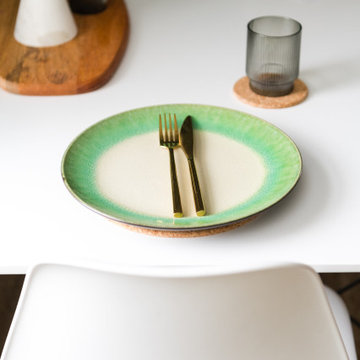
Mid-century inspired green living room designed as a multi-functional space.
Idée de décoration pour un salon minimaliste de taille moyenne et fermé avec un bar de salon, un mur vert, sol en stratifié et un téléviseur fixé au mur.
Idée de décoration pour un salon minimaliste de taille moyenne et fermé avec un bar de salon, un mur vert, sol en stratifié et un téléviseur fixé au mur.
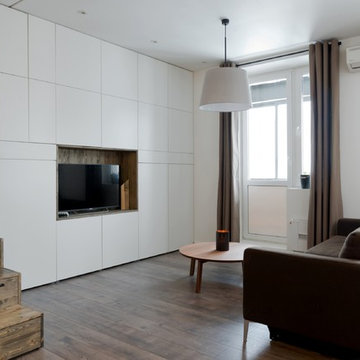
Алиреза Немати
Cette image montre un petit salon design avec un mur blanc, sol en stratifié et un téléviseur indépendant.
Cette image montre un petit salon design avec un mur blanc, sol en stratifié et un téléviseur indépendant.
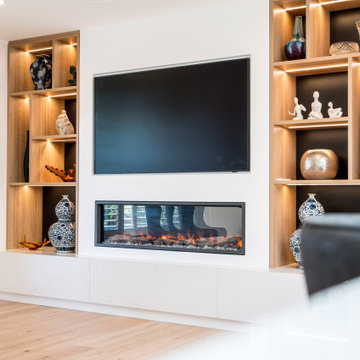
Custom designed electric fireplace enclosure with TV positioned above flanked with decorative feature shelving, accent lighting and stone plinth with hidden drawers.
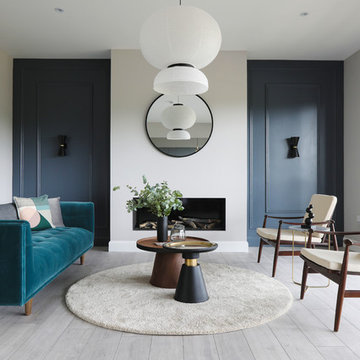
Inspiration pour un salon design avec un mur gris, sol en stratifié, aucun téléviseur, une salle de réception, une cheminée ribbon et un sol gris.
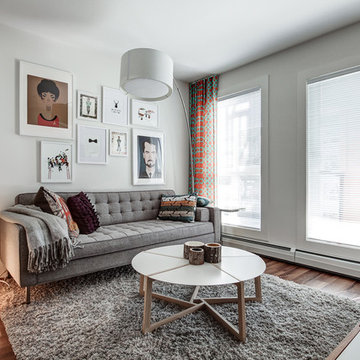
Cette image montre un petit salon nordique ouvert avec un mur blanc, sol en stratifié et un sol marron.
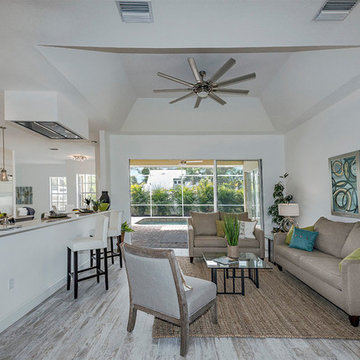
NonStop Staging Living Room, Photography by Christina Cook Lee
Inspiration pour un salon traditionnel de taille moyenne et fermé avec un mur blanc, sol en stratifié, aucune cheminée, aucun téléviseur et un sol gris.
Inspiration pour un salon traditionnel de taille moyenne et fermé avec un mur blanc, sol en stratifié, aucune cheminée, aucun téléviseur et un sol gris.
Idées déco de salons blancs avec sol en stratifié
1