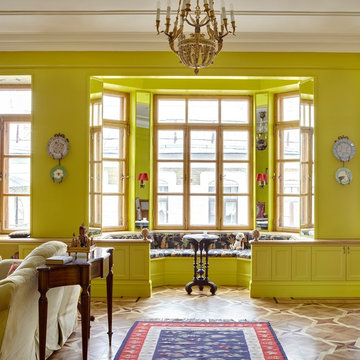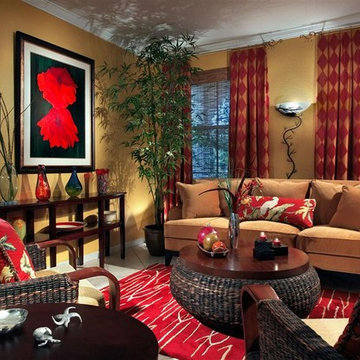Idées déco de salons bleus avec un mur jaune
Trier par :
Budget
Trier par:Populaires du jour
1 - 20 sur 67 photos
1 sur 3
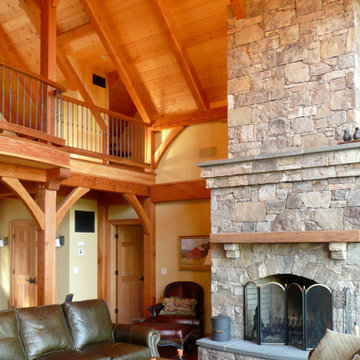
Sitting atop a mountain, this Timberpeg timber frame vacation retreat offers rustic elegance with shingle-sided splendor, warm rich colors and textures, and natural quality materials.

Réalisation d'un salon gris et jaune bohème de taille moyenne et ouvert avec une salle de réception, un mur jaune, un sol en bois brun, aucune cheminée, aucun téléviseur et un sol marron.

What’s your sign? No matter the zodiac this room will provide an opportunity for self reflection and relaxation. Once you have come to terms with the past you can begin to frame your future by using the gallery wall. However, keep an eye on the clocks because you shouldn’t waste time on things you can’t change. The number one rule of a living room is to live!
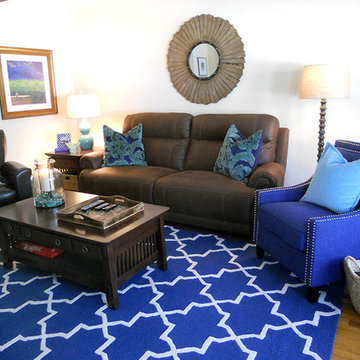
Photo by Angelo Cane
Inspiration pour un salon traditionnel de taille moyenne et ouvert avec un mur jaune, un sol en bois brun et aucune cheminée.
Inspiration pour un salon traditionnel de taille moyenne et ouvert avec un mur jaune, un sol en bois brun et aucune cheminée.

This two story family room is bright, cheerful and comfortable!
GarenTPhotography
Aménagement d'un grand salon classique ouvert avec un mur jaune, une cheminée standard, une salle de réception, un sol en bois brun et un téléviseur dissimulé.
Aménagement d'un grand salon classique ouvert avec un mur jaune, une cheminée standard, une salle de réception, un sol en bois brun et un téléviseur dissimulé.
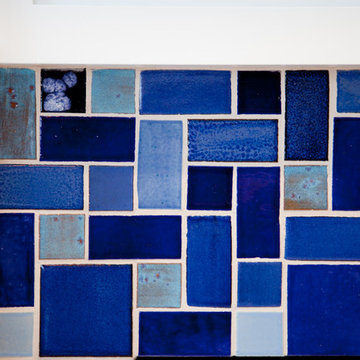
This bright family room has as its focal point a gas fireplace with handmade tile in beautiful colors that are rich in variation. Who wouldn't mind spending warm nights by this fireplace?
6"x6" Field Tile - 23 Sapphire Blue / Large Format Savvy Squares - 21 Cobalt, 23 Sapphire Blue, 13WE Smokey Blue, 12R Blue Bell, 902 Night Sky, 1064 Baby Blue

The site for this new house was specifically selected for its proximity to nature while remaining connected to the urban amenities of Arlington and DC. From the beginning, the homeowners were mindful of the environmental impact of this house, so the goal was to get the project LEED certified. Even though the owner’s programmatic needs ultimately grew the house to almost 8,000 square feet, the design team was able to obtain LEED Silver for the project.
The first floor houses the public spaces of the program: living, dining, kitchen, family room, power room, library, mudroom and screened porch. The second and third floors contain the master suite, four bedrooms, office, three bathrooms and laundry. The entire basement is dedicated to recreational spaces which include a billiard room, craft room, exercise room, media room and a wine cellar.
To minimize the mass of the house, the architects designed low bearing roofs to reduce the height from above, while bringing the ground plain up by specifying local Carder Rock stone for the foundation walls. The landscape around the house further anchored the house by installing retaining walls using the same stone as the foundation. The remaining areas on the property were heavily landscaped with climate appropriate vegetation, retaining walls, and minimal turf.
Other LEED elements include LED lighting, geothermal heating system, heat-pump water heater, FSA certified woods, low VOC paints and high R-value insulation and windows.
Hoachlander Davis Photography

Chris Parkinson Photography
Exemple d'un grand salon chic ouvert avec un mur jaune, moquette, une cheminée double-face et un manteau de cheminée en pierre.
Exemple d'un grand salon chic ouvert avec un mur jaune, moquette, une cheminée double-face et un manteau de cheminée en pierre.

Uneek Image
Idée de décoration pour un grand salon tradition ouvert avec un mur jaune.
Idée de décoration pour un grand salon tradition ouvert avec un mur jaune.
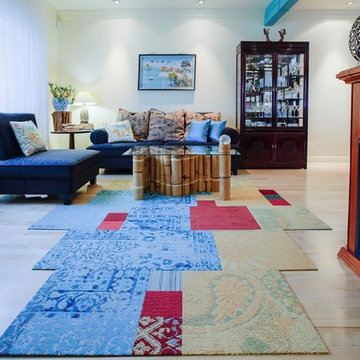
The colour inspiration was taken from the piece of art over the sofa. A gift from a family member when they purchased the house. This colour scheme was repeated in the carpet tiles from FLOR and were positioned in a way that made life dance around this space.
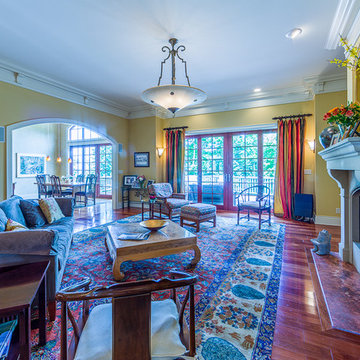
Living Room
Photo by Everet Regal
Cette photo montre un grand salon chic ouvert avec une salle de réception, un mur jaune, un sol en bois brun, un poêle à bois et un manteau de cheminée en pierre.
Cette photo montre un grand salon chic ouvert avec une salle de réception, un mur jaune, un sol en bois brun, un poêle à bois et un manteau de cheminée en pierre.
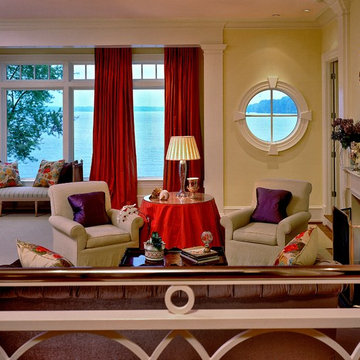
Exemple d'un salon chic avec un mur jaune et une cheminée standard.
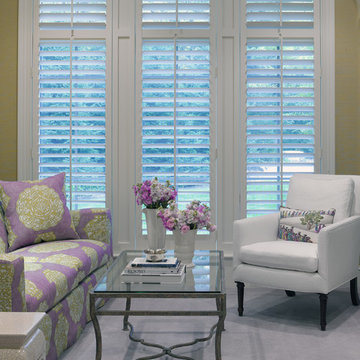
Design and furnishings by Lucy Interior Design; Photographer: Ken Gutmaker.
www.lucyinteriordesign.com - 612.339.2225
Aménagement d'un salon classique avec une salle de réception et un mur jaune.
Aménagement d'un salon classique avec une salle de réception et un mur jaune.
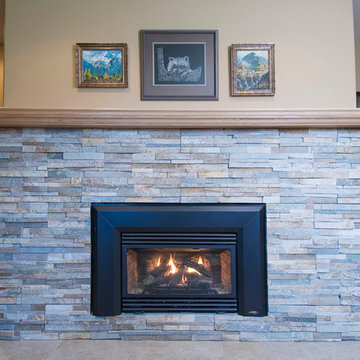
This was a full home renovation where tradition and warmth were the visions of the homeowners. While adding some contemporary touches with the traditional elements we created a space for the whole family to enjoy.
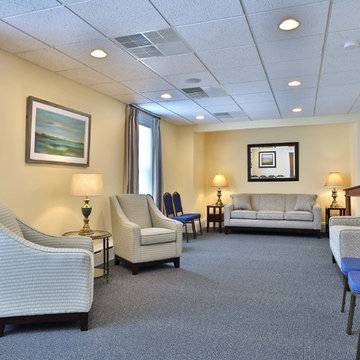
Funeral home parlor with Benjamin Moore's Pale Daffodil wall color, white trim and navy blue multi-color commercial carpeting. Soft blues and paisley patterned sofa and loveseat. Window treatments are a navy blue, french blue and white moire stripe pleated style.
Photo Credit
David Hugh Bragdon
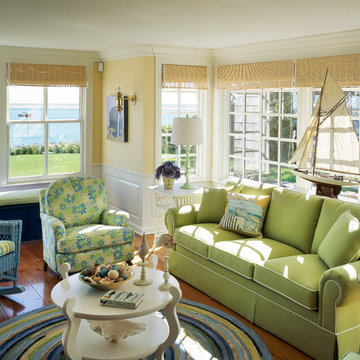
Brian Vanden Brink
Aménagement d'un salon bord de mer avec un mur jaune et un sol en bois brun.
Aménagement d'un salon bord de mer avec un mur jaune et un sol en bois brun.

Matt McCourtney
Cette image montre un très grand salon ethnique ouvert avec un mur jaune, parquet clair, aucune cheminée et un téléviseur encastré.
Cette image montre un très grand salon ethnique ouvert avec un mur jaune, parquet clair, aucune cheminée et un téléviseur encastré.
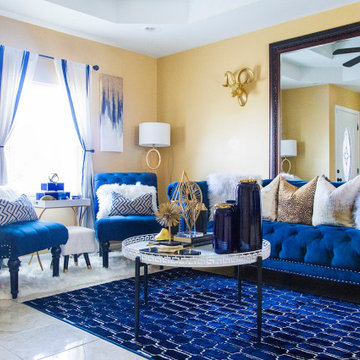
What’s your sign? No matter the zodiac this room will provide an opportunity for self reflection and relaxation. Once you have come to terms with the past you can begin to frame your future by using the gallery wall. However, keep an eye on the clocks because you shouldn’t waste time on things you can’t change. The number one rule of a living room is to live!
Idées déco de salons bleus avec un mur jaune
1
