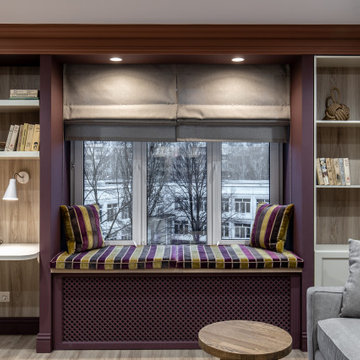Idées déco de salons bleus avec un sol beige
Trier par :
Budget
Trier par:Populaires du jour
1 - 20 sur 546 photos
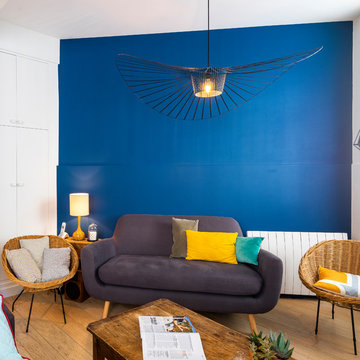
Re-looking du salon ouvert sur la cuisine/salle à manger. La couleur bleue ainsi que le luminaire délimite l'espace salon.
Photo : Léandre Cheron
Cette photo montre un salon tendance de taille moyenne avec un mur bleu, parquet clair, aucune cheminée, une salle de réception, un sol beige et éclairage.
Cette photo montre un salon tendance de taille moyenne avec un mur bleu, parquet clair, aucune cheminée, une salle de réception, un sol beige et éclairage.

Idées déco pour un salon contemporain ouvert avec un mur blanc, parquet clair et un sol beige.

Janine Dowling Design, Inc.
www.janinedowling.com
Photographer: Michael Partenio
Idée de décoration pour un grand salon marin ouvert avec un mur blanc, parquet clair, une cheminée standard, un manteau de cheminée en pierre, une salle de réception et un sol beige.
Idée de décoration pour un grand salon marin ouvert avec un mur blanc, parquet clair, une cheminée standard, un manteau de cheminée en pierre, une salle de réception et un sol beige.
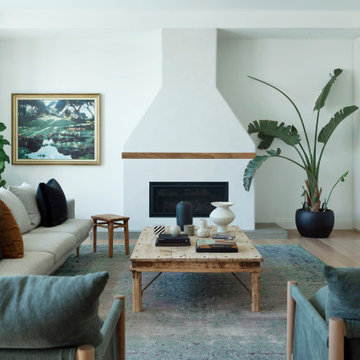
Idée de décoration pour un salon design avec un mur blanc, parquet clair, une cheminée ribbon et un sol beige.

Réalisation d'un salon vintage de taille moyenne et ouvert avec une salle de réception, un mur blanc, parquet clair, aucune cheminée, aucun téléviseur et un sol beige.

Idée de décoration pour un très grand salon design fermé avec un mur blanc, parquet clair, une cheminée standard, un manteau de cheminée en carrelage, un téléviseur fixé au mur et un sol beige.

Cette image montre un grand salon design ouvert avec une salle de réception, un mur blanc, parquet clair, un téléviseur indépendant et un sol beige.

Idées déco pour un salon montagne ouvert et de taille moyenne avec une bibliothèque ou un coin lecture, un poêle à bois, un manteau de cheminée en métal, un mur marron, parquet clair et un sol beige.

Praised for its visually appealing, modern yet comfortable design, this Scottsdale residence took home the gold in the 2014 Design Awards from Professional Builder magazine. Built by Calvis Wyant Luxury Homes, the 5,877-square-foot residence features an open floor plan that includes Western Window Systems’ multi-slide pocket doors to allow for optimal inside-to-outside flow. Tropical influences such as covered patios, a pool, and reflecting ponds give the home a lush, resort-style feel.
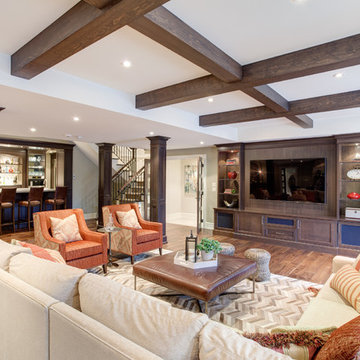
Fraser Hogarth Photography
Cette image montre un salon traditionnel avec un mur gris, un sol beige et un sol en bois brun.
Cette image montre un salon traditionnel avec un mur gris, un sol beige et un sol en bois brun.

Aménagement d'un salon classique ouvert avec un mur bleu, une cheminée standard, un manteau de cheminée en pierre, parquet clair, un téléviseur indépendant et un sol beige.
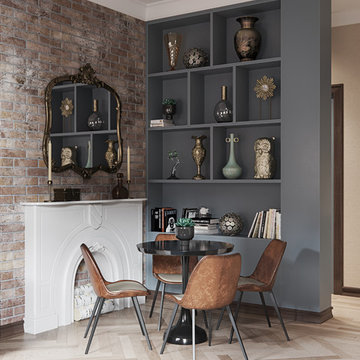
Cette photo montre un salon tendance avec un mur gris, parquet clair, une cheminée standard et un sol beige.

Our Carmel design-build studio was tasked with organizing our client’s basement and main floor to improve functionality and create spaces for entertaining.
In the basement, the goal was to include a simple dry bar, theater area, mingling or lounge area, playroom, and gym space with the vibe of a swanky lounge with a moody color scheme. In the large theater area, a U-shaped sectional with a sofa table and bar stools with a deep blue, gold, white, and wood theme create a sophisticated appeal. The addition of a perpendicular wall for the new bar created a nook for a long banquette. With a couple of elegant cocktail tables and chairs, it demarcates the lounge area. Sliding metal doors, chunky picture ledges, architectural accent walls, and artsy wall sconces add a pop of fun.
On the main floor, a unique feature fireplace creates architectural interest. The traditional painted surround was removed, and dark large format tile was added to the entire chase, as well as rustic iron brackets and wood mantel. The moldings behind the TV console create a dramatic dimensional feature, and a built-in bench along the back window adds extra seating and offers storage space to tuck away the toys. In the office, a beautiful feature wall was installed to balance the built-ins on the other side. The powder room also received a fun facelift, giving it character and glitz.
---
Project completed by Wendy Langston's Everything Home interior design firm, which serves Carmel, Zionsville, Fishers, Westfield, Noblesville, and Indianapolis.
For more about Everything Home, see here: https://everythinghomedesigns.com/
To learn more about this project, see here:
https://everythinghomedesigns.com/portfolio/carmel-indiana-posh-home-remodel

Cette photo montre un salon tendance de taille moyenne et ouvert avec un mur blanc, une cheminée d'angle, un sol beige, une salle de réception, un sol en carrelage de céramique, un manteau de cheminée en plâtre, un téléviseur fixé au mur et canapé noir.

Elina Pasok
Exemple d'un salon tendance avec une bibliothèque ou un coin lecture, un mur beige, parquet clair, aucune cheminée et un sol beige.
Exemple d'un salon tendance avec une bibliothèque ou un coin lecture, un mur beige, parquet clair, aucune cheminée et un sol beige.

reclaimed barnwood beams • Benjamin Moore hc 170 "stonington gray" paint in eggshell at walls • LED lighting along beams • Ergon Wood Talk Series 9 x 36 floor tile • Linen Noveltex drapery • Robert Allen linen canvas roman shades in greystone • steel at drink ledge • reclaimed wood at window seats • photography by Paul Finkel 2017
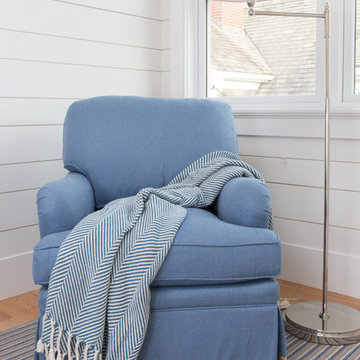
Cary Hazlegrove Photography
Réalisation d'un grand salon marin ouvert avec une salle de réception, un mur beige, un sol en bois brun, une cheminée standard, un manteau de cheminée en pierre, aucun téléviseur et un sol beige.
Réalisation d'un grand salon marin ouvert avec une salle de réception, un mur beige, un sol en bois brun, une cheminée standard, un manteau de cheminée en pierre, aucun téléviseur et un sol beige.
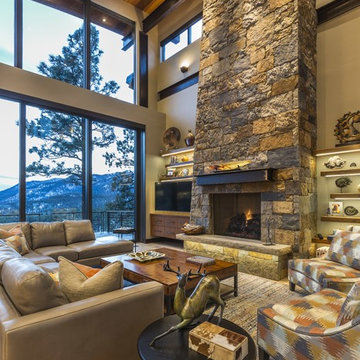
Exemple d'un salon tendance avec un mur marron, une cheminée standard, un manteau de cheminée en pierre et un sol beige.
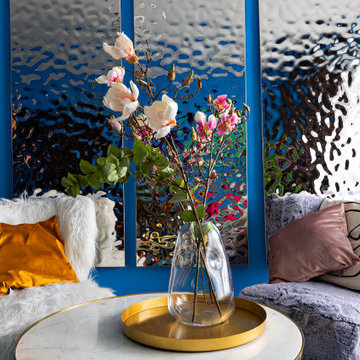
Conception d'un projet à Moscou dans un appartement soviétique. Avec ce projet, j'ai participé une émission télévisée sur la chaîne russe TNT. Pour mettre en valeur les meubles rétro que j’ai conservé j’ai joué avec les couleurs et la lumière ce qui a permis d’allier ancien et modernité, de rénover en préservant l’âme de l’appartement.
Idées déco de salons bleus avec un sol beige
1
