Idées déco de salons bleus avec un sol en carrelage de porcelaine
Trier par :
Budget
Trier par:Populaires du jour
1 - 20 sur 245 photos
1 sur 3

Danny Piassick
Idées déco pour un très grand salon rétro ouvert avec un mur beige, un sol en carrelage de porcelaine, une cheminée double-face, un manteau de cheminée en pierre et un téléviseur fixé au mur.
Idées déco pour un très grand salon rétro ouvert avec un mur beige, un sol en carrelage de porcelaine, une cheminée double-face, un manteau de cheminée en pierre et un téléviseur fixé au mur.

Lanai Doors are a beautiful alternative to sliding glass doors. Folding glass doors open completely to one side allowing for the living room & dining room to open up to the outside.
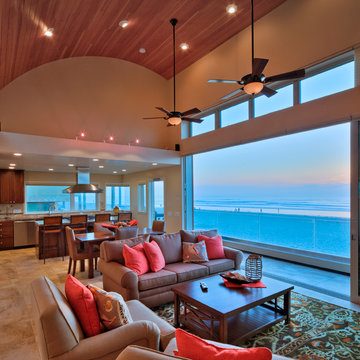
Gary Payne
Inspiration pour un salon marin de taille moyenne et ouvert avec un sol en carrelage de porcelaine et une salle de réception.
Inspiration pour un salon marin de taille moyenne et ouvert avec un sol en carrelage de porcelaine et une salle de réception.
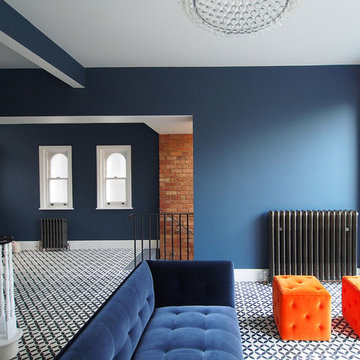
Aménagement d'un grand salon moderne ouvert avec un mur bleu et un sol en carrelage de porcelaine.
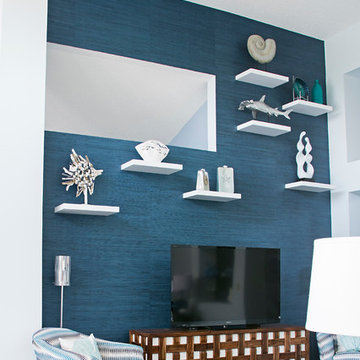
Unique floating shelves display coastal-inspired sculptures and draw the eye up to the dramatic ceiling and architectural details.
Réalisation d'un grand salon marin ouvert avec une salle de réception, un mur bleu, un sol en carrelage de porcelaine et un téléviseur indépendant.
Réalisation d'un grand salon marin ouvert avec une salle de réception, un mur bleu, un sol en carrelage de porcelaine et un téléviseur indépendant.
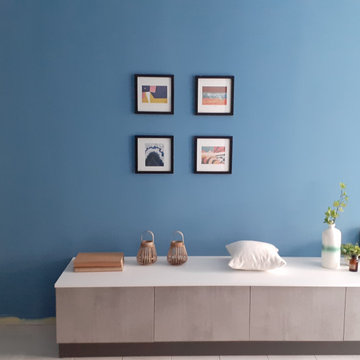
Un monolocale piccolo ma ben organizzato e accogliente, arredato e allestito con i colori del mare e della macchia sua cui affaccia.
Réalisation d'un salon design avec un mur bleu, un sol en carrelage de porcelaine et un sol gris.
Réalisation d'un salon design avec un mur bleu, un sol en carrelage de porcelaine et un sol gris.
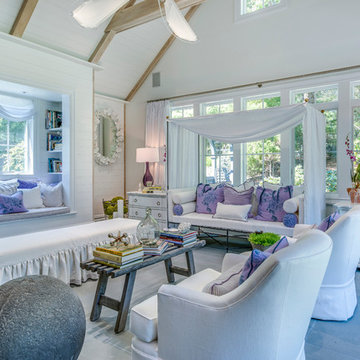
Cette image montre un très grand salon marin fermé avec un mur blanc, un sol en carrelage de porcelaine, une salle de réception et aucun téléviseur.
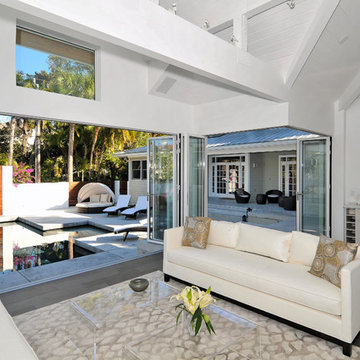
Idées déco pour un salon contemporain de taille moyenne et ouvert avec un mur blanc, un sol en carrelage de porcelaine, aucune cheminée, aucun téléviseur et un sol marron.

reclaimed barnwood beams • Benjamin Moore hc 170 "stonington gray" paint in eggshell at walls • LED lighting along beams • Ergon Wood Talk Series 9 x 36 floor tile • Linen Noveltex drapery • Robert Allen linen canvas roman shades in greystone • steel at drink ledge • reclaimed wood at window seats • photography by Paul Finkel 2017

Modern living room
Aménagement d'un grand salon contemporain ouvert avec un mur blanc, un sol en carrelage de porcelaine, un sol blanc, une cheminée standard, un manteau de cheminée en carrelage et aucun téléviseur.
Aménagement d'un grand salon contemporain ouvert avec un mur blanc, un sol en carrelage de porcelaine, un sol blanc, une cheminée standard, un manteau de cheminée en carrelage et aucun téléviseur.
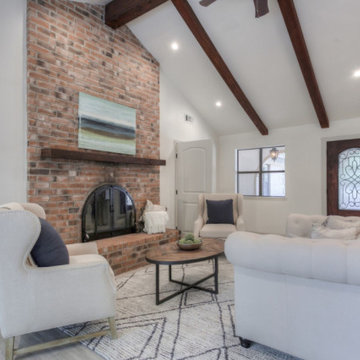
Inspiration pour un salon méditerranéen avec un mur blanc, un sol en carrelage de porcelaine, une cheminée standard et un manteau de cheminée en brique.
Idées déco pour un salon contemporain de taille moyenne et ouvert avec un mur noir, un sol en carrelage de porcelaine, une cheminée ribbon, un manteau de cheminée en métal, un sol blanc et un téléviseur encastré.

Rendering realizzati per la prevendita di un appartamento, composto da Soggiorno sala pranzo, camera principale con bagno privato e cucina, sito in Florida (USA). Il proprietario ha richiesto di visualizzare una possibile disposizione dei vani al fine di accellerare la vendita della unità immobiliare.
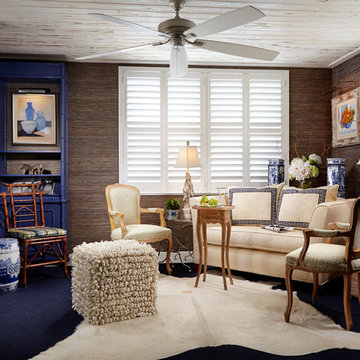
Dramatic blue hues and accents are incorporated into custom built bookcases, iridescent grass cloth, berber wool carpet and various strategically placed blue and white ware. Seating and ottomans are kept light and easily moved to make way for sleep sofa bed. White-washed pecky cypress planked ceiling adds warmth while concealing wiring to the new ceiling fan. New studio design touts a visual array of textural interest found in natural surfaces found on floor, ceiling and the walls.
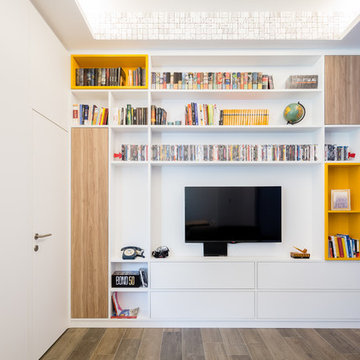
Progetto e realizzazione di un appartamento situato a Milano, l'intervento ha richiesto un grande sforzo progettuale per le condizioni particolarmente sfavorevoli dell'immobile all'origine, 65mq monoaffaccio con moltissimi corridoi.
La richiesta del cliente era di avere 2 camere e 2 bagni e una zona soggiorno cucina ampia e accogliente..una grande sfida!

The great room area is great indeed with large butt glass windows, the perfect sectional for lounging and a new twist on the fireplace with a sleek and modern design. One of the designer's favorite pieces is the lime green ottoman that makes a statement for function and decorative use.
Ashton Morgan, By Design Interiors
Photography: Daniel Angulo
Builder: Flair Builders
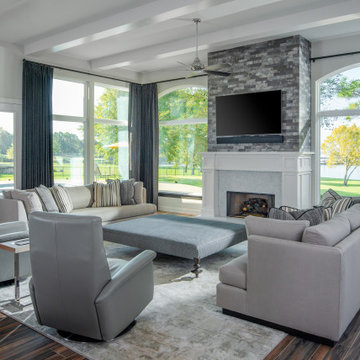
Idées déco pour un salon classique de taille moyenne et ouvert avec un mur blanc, un sol en carrelage de porcelaine, une cheminée standard, un téléviseur fixé au mur, un sol marron, poutres apparentes et un manteau de cheminée en bois.
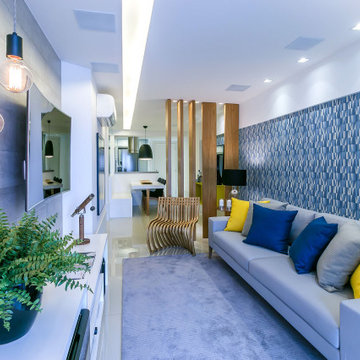
A colourful living integrated into the dining room in a small apartment for a young man who lives alone.
Cette image montre un petit salon minimaliste ouvert avec un sol en carrelage de porcelaine.
Cette image montre un petit salon minimaliste ouvert avec un sol en carrelage de porcelaine.
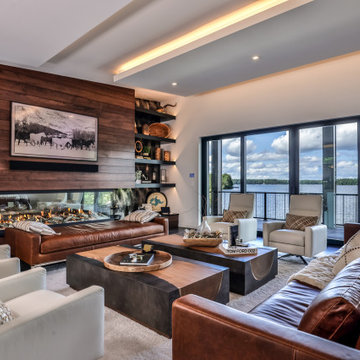
Birds Eye Maple Fireplace Surround with Floating Shelves, Bay Style Fireplace, Vertical Aluminum Cable Railings at Interior Catwalk / Loft and at Exterior Deck, Porcelain Tile Floor, Custom Drywall Ceiling Panel with Accent Lighting, Custom Finished Pine Ship Lap Paneling Tray Ceiling in Background with Accent Lighting, Multi-slide Door to Deck Allows for 16' Clear Opening to combine indoor living with outdoor decks as one space.

Living room fire place
IBI Photography
Idée de décoration pour un grand salon design avec une salle de réception, un mur gris, un sol en carrelage de porcelaine, un sol gris et une cheminée ribbon.
Idée de décoration pour un grand salon design avec une salle de réception, un mur gris, un sol en carrelage de porcelaine, un sol gris et une cheminée ribbon.
Idées déco de salons bleus avec un sol en carrelage de porcelaine
1