Idées déco de salons bleus avec un sol gris
Trier par :
Budget
Trier par:Populaires du jour
1 - 20 sur 423 photos
1 sur 3

island Paint Benj Moore Kendall Charcoal
Floors- DuChateau Chateau Antique White
Aménagement d'un salon classique de taille moyenne et ouvert avec un mur gris, parquet clair, aucun téléviseur et un sol gris.
Aménagement d'un salon classique de taille moyenne et ouvert avec un mur gris, parquet clair, aucun téléviseur et un sol gris.

Great Room featuring a symmetrical seating arrangement with custom made blue sectional sofas and custom made modern swivel chairs. Grounded with a neutral shag area rug. Custom designed built-in cabinetry.

The living room is designed with sloping ceilings up to about 14' tall. The large windows connect the living spaces with the outdoors, allowing for sweeping views of Lake Washington. The north wall of the living room is designed with the fireplace as the focal point.
Design: H2D Architecture + Design
www.h2darchitects.com
#kirklandarchitect
#greenhome
#builtgreenkirkland
#sustainablehome

PHX India - Sebastian Zachariah & Ira Gosalia
Cette image montre un salon design de taille moyenne avec un mur bleu et un sol gris.
Cette image montre un salon design de taille moyenne avec un mur bleu et un sol gris.

Cette image montre un salon design ouvert avec un mur gris, une cheminée ribbon, un manteau de cheminée en carrelage, aucun téléviseur et un sol gris.
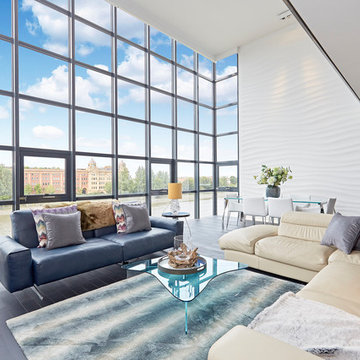
Flicky Wallace
Aménagement d'un salon contemporain de taille moyenne et ouvert avec une salle de réception, un mur blanc et un sol gris.
Aménagement d'un salon contemporain de taille moyenne et ouvert avec une salle de réception, un mur blanc et un sol gris.
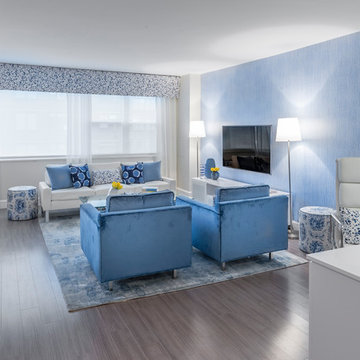
Looking for a gray hardwood floor to bring elegance to your room. Take a look at the beautiful combination between this living room and our Travertine Hard Maple hardwood floor. This magnific floor from our Designer collection is also available with our Pure Genius air-purifying technology. Photos taking by Alan Barry decorated by Alena Capra.

Level Three: Two chairs, arranged in the Penthouse office nook space, create an intimate seating area. These swivel chairs are perfect in a setting where one can choose to enjoy wonderful mountain vistas from so many vantage points!
Photograph © Darren Edwards, San Diego

Idée de décoration pour un salon nordique de taille moyenne et ouvert avec un mur blanc, sol en béton ciré, un poêle à bois, un manteau de cheminée en plâtre, un sol gris et un plafond en bois.
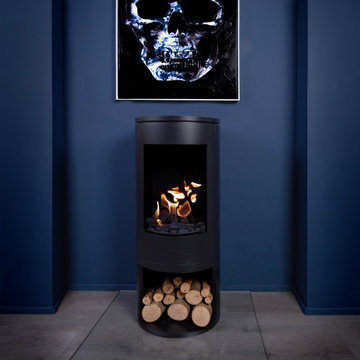
This contemporary bio ethanol stove is a perfect counterpoint to the dramatic artwork and dark walls, adding a cosy and eye-catching centre point in the room.
Tracey Bloxham - Inside Story Photography
Réalisation d'un petit salon design ouvert avec un mur bleu, moquette, un sol gris et un téléviseur encastré.
Réalisation d'un petit salon design ouvert avec un mur bleu, moquette, un sol gris et un téléviseur encastré.
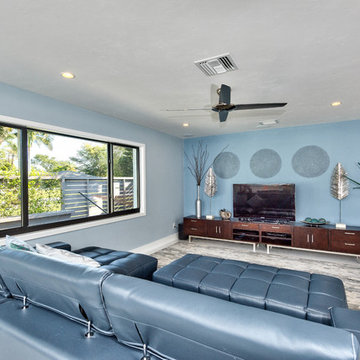
Peter Chappell
Inspiration pour un grand salon marin ouvert avec un mur bleu, un sol en marbre, aucune cheminée, un téléviseur indépendant et un sol gris.
Inspiration pour un grand salon marin ouvert avec un mur bleu, un sol en marbre, aucune cheminée, un téléviseur indépendant et un sol gris.
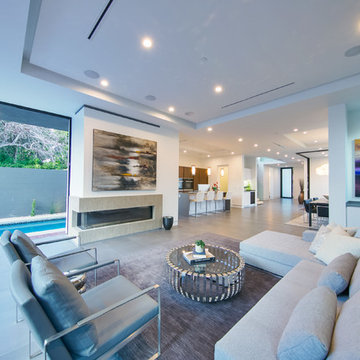
Réalisation d'un grand salon minimaliste ouvert avec une salle de réception, un mur blanc, sol en béton ciré, une cheminée ribbon, un manteau de cheminée en béton, aucun téléviseur et un sol gris.
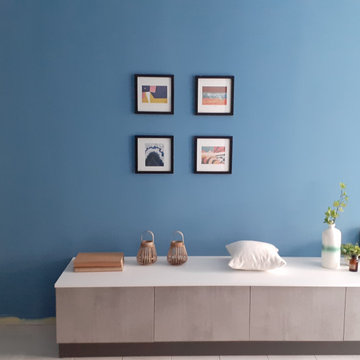
Un monolocale piccolo ma ben organizzato e accogliente, arredato e allestito con i colori del mare e della macchia sua cui affaccia.
Réalisation d'un salon design avec un mur bleu, un sol en carrelage de porcelaine et un sol gris.
Réalisation d'un salon design avec un mur bleu, un sol en carrelage de porcelaine et un sol gris.
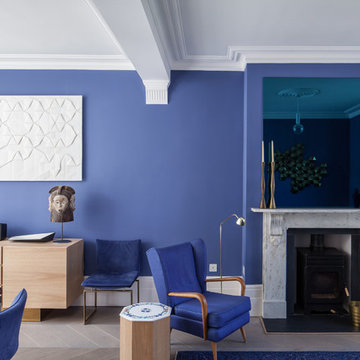
Adelina Iliev Photography
Inspiration pour un salon design de taille moyenne et fermé avec un mur bleu, parquet clair, aucune cheminée, un manteau de cheminée en pierre, aucun téléviseur et un sol gris.
Inspiration pour un salon design de taille moyenne et fermé avec un mur bleu, parquet clair, aucune cheminée, un manteau de cheminée en pierre, aucun téléviseur et un sol gris.
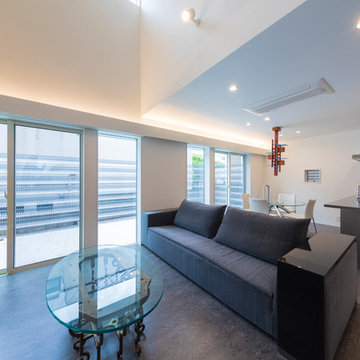
Aménagement d'un salon moderne ouvert avec un mur blanc, un sol en linoléum et un sol gris.
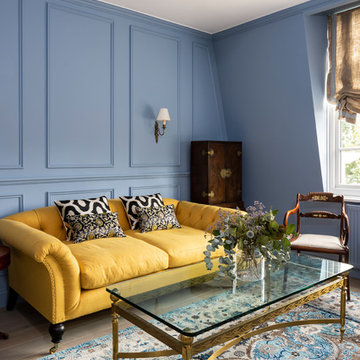
Chris Snook
Cette image montre un salon traditionnel de taille moyenne et fermé avec une salle de réception, un mur bleu, un sol en bois brun, une cheminée standard, un manteau de cheminée en pierre, un téléviseur dissimulé et un sol gris.
Cette image montre un salon traditionnel de taille moyenne et fermé avec une salle de réception, un mur bleu, un sol en bois brun, une cheminée standard, un manteau de cheminée en pierre, un téléviseur dissimulé et un sol gris.
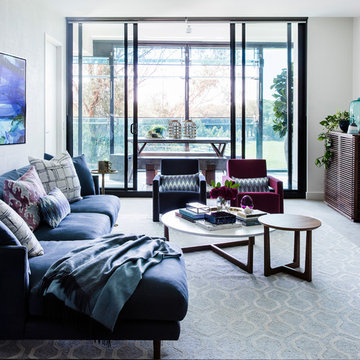
Idée de décoration pour un salon design de taille moyenne et ouvert avec une salle de réception, un mur blanc, moquette, un sol gris et aucune cheminée.
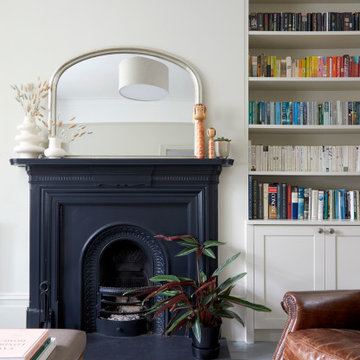
Idée de décoration pour un salon minimaliste de taille moyenne et ouvert avec un mur beige, parquet peint, une cheminée standard, un manteau de cheminée en métal, un téléviseur indépendant et un sol gris.

Original KAWS sculptures are placed in the corner of this expansive great room / living room of this Sarasota Vue penthouse build-out overlooking Sarasota Bay. The great room's pink sofa is much like a bright garden flower, and the custom-dyed feathers on the dining room chandelier add to the outdoor motif of the Italian garden design.
Idées déco de salons bleus avec un sol gris
1