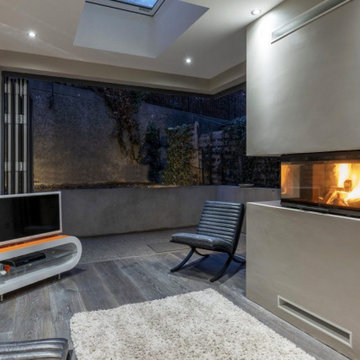Idées déco de salons bleus avec un téléviseur d'angle
Trier par :
Budget
Trier par:Populaires du jour
1 - 8 sur 8 photos

Réalisation d'un grand salon design avec une salle de musique, une cheminée standard, un manteau de cheminée en pierre, un téléviseur d'angle, un mur vert, un sol en bois brun et un sol marron.
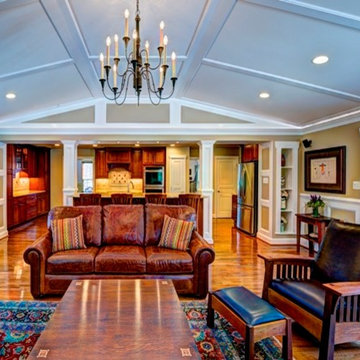
Exemple d'un salon chic de taille moyenne et fermé avec un mur jaune, un sol en bois brun, une bibliothèque ou un coin lecture, une cheminée standard, un manteau de cheminée en pierre et un téléviseur d'angle.
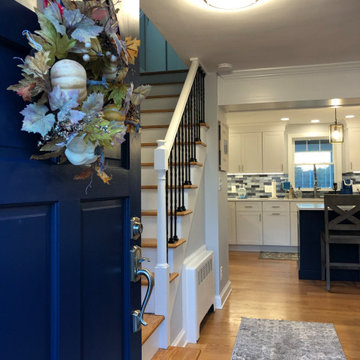
Walls between kitchen, living room, and dining room removed, beam added for open concept to 1940s cape. The front door was painted, banister changes, walls, removed for this beautiful open concept
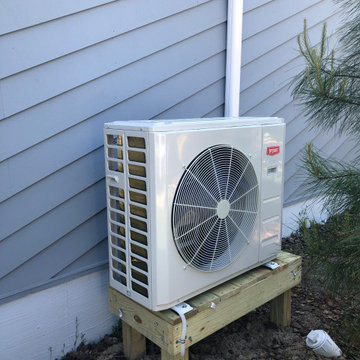
Bryant Ductless Heat Pump System
Cette image montre un salon mansardé ou avec mezzanine minimaliste avec une bibliothèque ou un coin lecture, un mur blanc, parquet foncé et un téléviseur d'angle.
Cette image montre un salon mansardé ou avec mezzanine minimaliste avec une bibliothèque ou un coin lecture, un mur blanc, parquet foncé et un téléviseur d'angle.
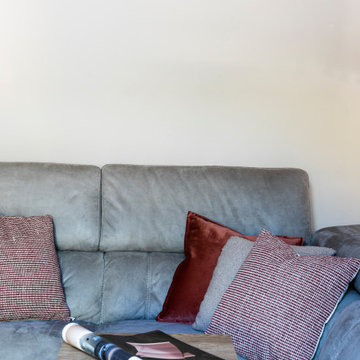
The brief for this project involved a full house renovation, and extension to reconfigure the ground floor layout. To maximise the untapped potential and make the most out of the existing space for a busy family home.
When we spoke with the homeowner about their project, it was clear that for them, this wasn’t just about a renovation or extension. It was about creating a home that really worked for them and their lifestyle. We built in plenty of storage, a large dining area so they could entertain family and friends easily. And instead of treating each space as a box with no connections between them, we designed a space to create a seamless flow throughout.
A complete refurbishment and interior design project, for this bold and brave colourful client. The kitchen was designed and all finishes were specified to create a warm modern take on a classic kitchen. Layered lighting was used in all the rooms to create a moody atmosphere. We designed fitted seating in the dining area and bespoke joinery to complete the look. We created a light filled dining space extension full of personality, with black glazing to connect to the garden and outdoor living.
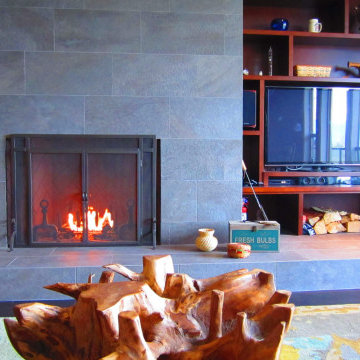
Inspiration pour un très grand salon traditionnel ouvert avec une bibliothèque ou un coin lecture, parquet foncé, une cheminée standard, un manteau de cheminée en carrelage, un téléviseur d'angle et un sol marron.
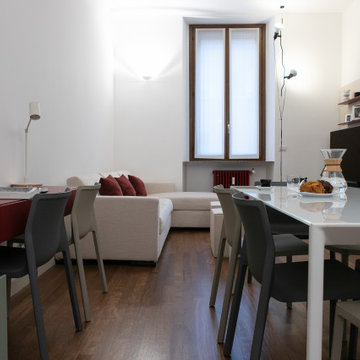
Progetto architettonico e Direzione lavori: arch. Valeria Federica Sangalli Gariboldi
General Contractor: ECO srl
Impresa edile: FR di Francesco Ristagno
Impianti elettrici: 3Wire
Impianti meccanici: ECO srl
Interior Artist: Paola Buccafusca
Fotografie: Federica Antonelli
Arredamento: Cavallini Linea C
Idées déco de salons bleus avec un téléviseur d'angle
1
