Idées déco de salons bleus avec une cheminée d'angle
Trier par :
Budget
Trier par:Populaires du jour
1 - 20 sur 97 photos
1 sur 3
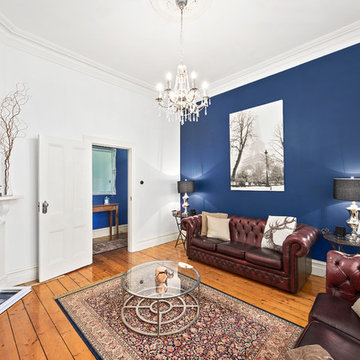
Rez Studio Photography
Cette image montre un salon traditionnel fermé avec un mur bleu, parquet clair et une cheminée d'angle.
Cette image montre un salon traditionnel fermé avec un mur bleu, parquet clair et une cheminée d'angle.

Living Room
Photos: Acorn Design
Réalisation d'un salon design avec une cheminée d'angle.
Réalisation d'un salon design avec une cheminée d'angle.

A mixture of classic construction and modern European furnishings redefines mountain living in this second home in charming Lahontan in Truckee, California. Designed for an active Bay Area family, this home is relaxed, comfortable and fun.
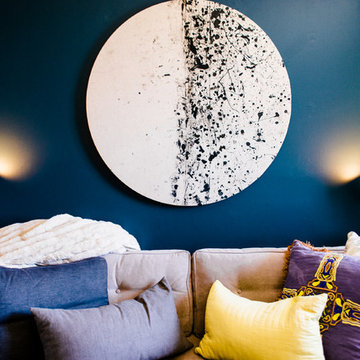
Dark wall with yellow accent and stringing art.
Exemple d'un salon éclectique de taille moyenne et ouvert avec un bar de salon, un mur bleu, un sol en bois brun, une cheminée d'angle, un manteau de cheminée en brique et un téléviseur fixé au mur.
Exemple d'un salon éclectique de taille moyenne et ouvert avec un bar de salon, un mur bleu, un sol en bois brun, une cheminée d'angle, un manteau de cheminée en brique et un téléviseur fixé au mur.

Our Carmel design-build studio was tasked with organizing our client’s basement and main floor to improve functionality and create spaces for entertaining.
In the basement, the goal was to include a simple dry bar, theater area, mingling or lounge area, playroom, and gym space with the vibe of a swanky lounge with a moody color scheme. In the large theater area, a U-shaped sectional with a sofa table and bar stools with a deep blue, gold, white, and wood theme create a sophisticated appeal. The addition of a perpendicular wall for the new bar created a nook for a long banquette. With a couple of elegant cocktail tables and chairs, it demarcates the lounge area. Sliding metal doors, chunky picture ledges, architectural accent walls, and artsy wall sconces add a pop of fun.
On the main floor, a unique feature fireplace creates architectural interest. The traditional painted surround was removed, and dark large format tile was added to the entire chase, as well as rustic iron brackets and wood mantel. The moldings behind the TV console create a dramatic dimensional feature, and a built-in bench along the back window adds extra seating and offers storage space to tuck away the toys. In the office, a beautiful feature wall was installed to balance the built-ins on the other side. The powder room also received a fun facelift, giving it character and glitz.
---
Project completed by Wendy Langston's Everything Home interior design firm, which serves Carmel, Zionsville, Fishers, Westfield, Noblesville, and Indianapolis.
For more about Everything Home, see here: https://everythinghomedesigns.com/
To learn more about this project, see here:
https://everythinghomedesigns.com/portfolio/carmel-indiana-posh-home-remodel
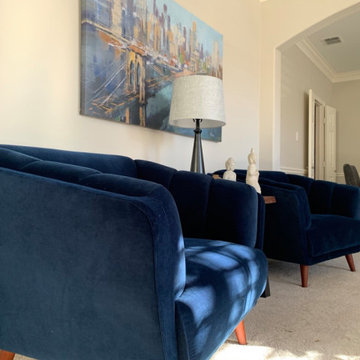
We love these unique, oversized velvet chairs we found!
Cette photo montre un salon chic de taille moyenne et ouvert avec un mur gris, un sol en bois brun, une cheminée d'angle, un manteau de cheminée en béton, un téléviseur fixé au mur et un sol marron.
Cette photo montre un salon chic de taille moyenne et ouvert avec un mur gris, un sol en bois brun, une cheminée d'angle, un manteau de cheminée en béton, un téléviseur fixé au mur et un sol marron.
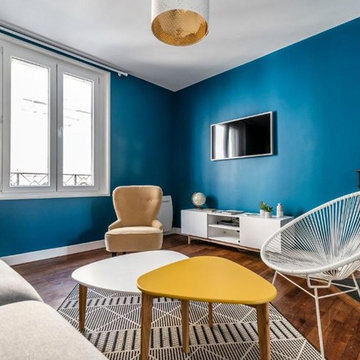
Cette photo montre un salon tendance de taille moyenne avec un mur bleu, un sol en bois brun, une cheminée d'angle, un manteau de cheminée en plâtre, un téléviseur fixé au mur et un sol marron.
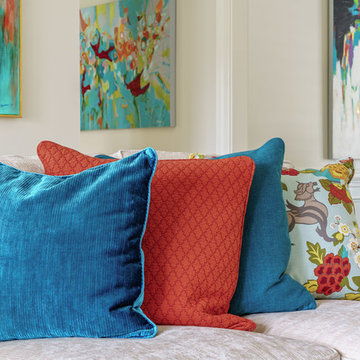
Réalisation d'un salon minimaliste de taille moyenne et ouvert avec un mur beige, un sol en vinyl, une cheminée d'angle, un manteau de cheminée en carrelage, un téléviseur indépendant et un sol gris.
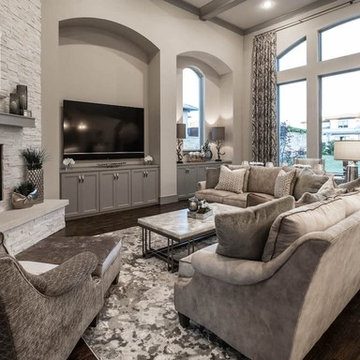
A relaxing place to unwind, this living room blends both sophistication and comfort while creating the perfect place to entertain.
http://www.semmelmanninteriors.com/
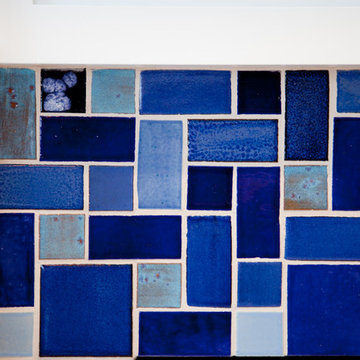
This bright family room has as its focal point a gas fireplace with handmade tile in beautiful colors that are rich in variation. Who wouldn't mind spending warm nights by this fireplace?
6"x6" Field Tile - 23 Sapphire Blue / Large Format Savvy Squares - 21 Cobalt, 23 Sapphire Blue, 13WE Smokey Blue, 12R Blue Bell, 902 Night Sky, 1064 Baby Blue
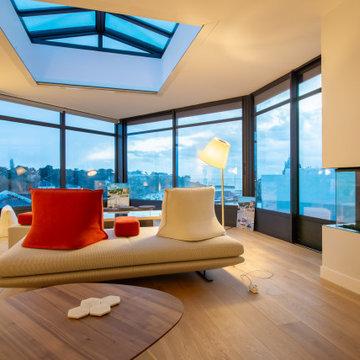
Aménagement d'un salon moderne de taille moyenne avec parquet clair, une cheminée d'angle, un manteau de cheminée en plâtre et un sol beige.
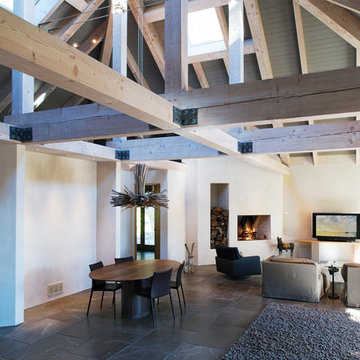
Galina Coada
Cette image montre un salon design avec une cheminée d'angle et canapé noir.
Cette image montre un salon design avec une cheminée d'angle et canapé noir.
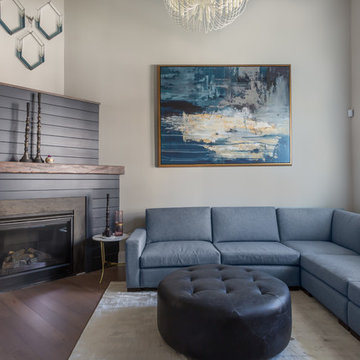
This redesigned, previously awkward, fireplace has now become the focal point of this clean and contemporary living room. A large art piece hangs above a large sectional making this room feel more like the right scale in an open space.
Photo Credit: Bob Fortner
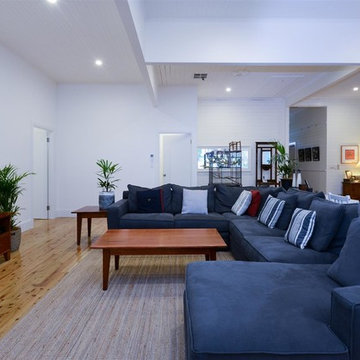
This beautiful country style kitchen, dining and living space allows for all the perks of modern living while maintaining a warm country feel. This neat and stylish great room design also features characterful hardwood floors for added twist! This renovation is simple and welcoming, filled with natural light and boasts a seamless indoor-outdoor entertaining set up. All perfectly pieced together by our team at Smith & Sons Renovations & Extensions Hornsby.
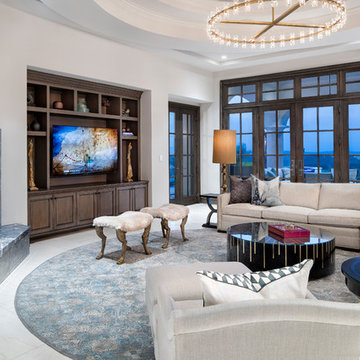
Réalisation d'un très grand salon tradition ouvert avec un mur blanc, une cheminée d'angle, un manteau de cheminée en pierre, un téléviseur encastré et un sol blanc.
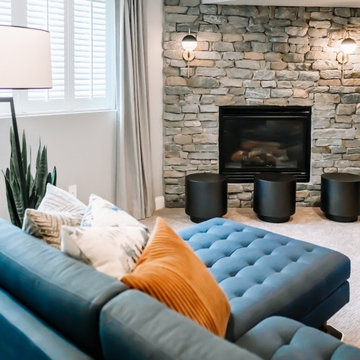
Project by Wiles Design Group. Their Cedar Rapids-based design studio serves the entire Midwest, including Iowa City, Dubuque, Davenport, and Waterloo, as well as North Missouri and St. Louis.
For more about Wiles Design Group, see here: https://wilesdesigngroup.com/
To learn more about this project, see here: https://wilesdesigngroup.com/inviting-and-modern-basement
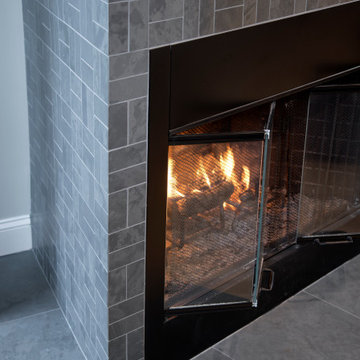
A two-bed, two-bath condo located in the Historic Capitol Hill neighborhood of Washington, DC was reimagined with the clean lined sensibilities and celebration of beautiful materials found in Mid-Century Modern designs. A soothing gray-green color palette sets the backdrop for cherry cabinetry and white oak floors. Specialty lighting, handmade tile, and a slate clad corner fireplace further elevate the space. A new Trex deck with cable railing system connects the home to the outdoors.

Cette photo montre un salon tendance de taille moyenne et ouvert avec un mur blanc, une cheminée d'angle, un sol beige, une salle de réception, un sol en carrelage de céramique, un manteau de cheminée en plâtre, un téléviseur fixé au mur et canapé noir.
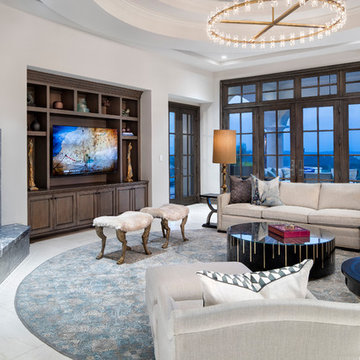
Cette photo montre un salon méditerranéen ouvert et de taille moyenne avec un mur blanc, un manteau de cheminée en pierre, un téléviseur encastré, un sol blanc, un sol en marbre et une cheminée d'angle.

Réalisation d'un très grand salon chalet ouvert avec un manteau de cheminée en pierre et une cheminée d'angle.
Idées déco de salons bleus avec une cheminée d'angle
1