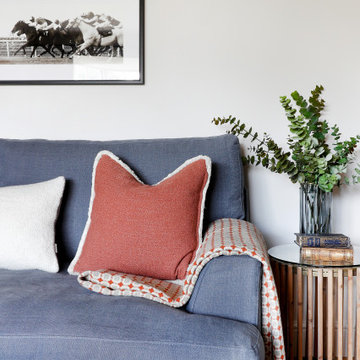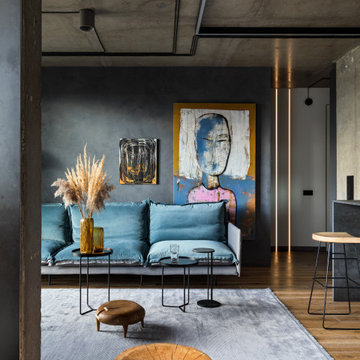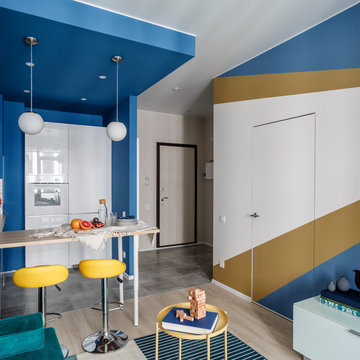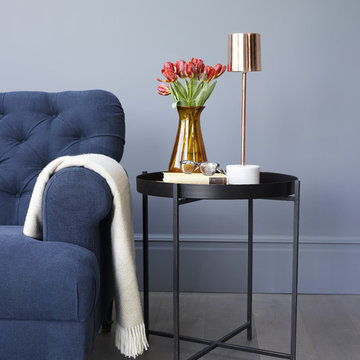Idées déco de salons bleus

View from the main reception room out across the double-height dining space to the rear garden beyond. The new staircase linking to the lower ground floor level is striking in its detailing with conceal LED lighting and polished plaster walling.

Our Carmel design-build studio was tasked with organizing our client’s basement and main floor to improve functionality and create spaces for entertaining.
In the basement, the goal was to include a simple dry bar, theater area, mingling or lounge area, playroom, and gym space with the vibe of a swanky lounge with a moody color scheme. In the large theater area, a U-shaped sectional with a sofa table and bar stools with a deep blue, gold, white, and wood theme create a sophisticated appeal. The addition of a perpendicular wall for the new bar created a nook for a long banquette. With a couple of elegant cocktail tables and chairs, it demarcates the lounge area. Sliding metal doors, chunky picture ledges, architectural accent walls, and artsy wall sconces add a pop of fun.
On the main floor, a unique feature fireplace creates architectural interest. The traditional painted surround was removed, and dark large format tile was added to the entire chase, as well as rustic iron brackets and wood mantel. The moldings behind the TV console create a dramatic dimensional feature, and a built-in bench along the back window adds extra seating and offers storage space to tuck away the toys. In the office, a beautiful feature wall was installed to balance the built-ins on the other side. The powder room also received a fun facelift, giving it character and glitz.
---
Project completed by Wendy Langston's Everything Home interior design firm, which serves Carmel, Zionsville, Fishers, Westfield, Noblesville, and Indianapolis.
For more about Everything Home, see here: https://everythinghomedesigns.com/
To learn more about this project, see here:
https://everythinghomedesigns.com/portfolio/carmel-indiana-posh-home-remodel

Cette photo montre un salon tendance de taille moyenne et ouvert avec un mur blanc, une cheminée d'angle, un sol beige, une salle de réception, un sol en carrelage de céramique, un manteau de cheminée en plâtre, un téléviseur fixé au mur et canapé noir.

Réalisation d'un petit salon avec un mur bleu, un téléviseur encastré, un sol marron, un plafond voûté et du lambris.
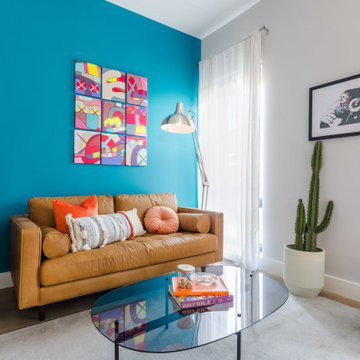
Cette image montre un salon design avec un mur bleu, un sol en bois brun et un sol marron.

Réalisation d'un grand salon chalet avec un mur blanc, sol en béton ciré, une cheminée standard, un manteau de cheminée en carrelage et un sol gris.
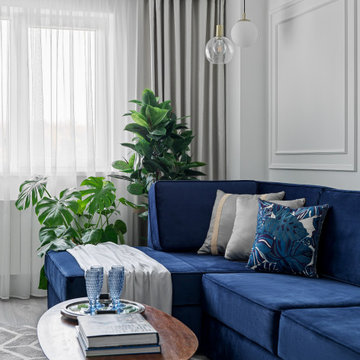
В гостиной вся мебель изготовлена на заказ в студии ELITEINTERIOR.DESIGN по эскизам бюро, столик Zara Home, подушки Etro салон Alster Home, текстиль Елизавета Викторова, посуда салон Эрмитаж.
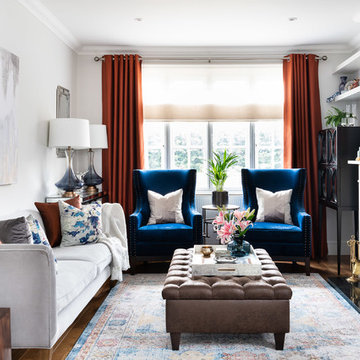
Living room makeover with a blue and copper colour scheme
Exemple d'un salon chic fermé avec un mur blanc, un sol en bois brun, une cheminée standard et un sol marron.
Exemple d'un salon chic fermé avec un mur blanc, un sol en bois brun, une cheminée standard et un sol marron.

Chris Snook
Cette photo montre un salon victorien avec une salle de réception, un mur multicolore, un sol en bois brun, une cheminée standard et un sol marron.
Cette photo montre un salon victorien avec une salle de réception, un mur multicolore, un sol en bois brun, une cheminée standard et un sol marron.

Spacecrafting Photography
Exemple d'un grand salon mansardé ou avec mezzanine bord de mer avec parquet clair, une cheminée standard, un manteau de cheminée en pierre de parement et un plafond voûté.
Exemple d'un grand salon mansardé ou avec mezzanine bord de mer avec parquet clair, une cheminée standard, un manteau de cheminée en pierre de parement et un plafond voûté.
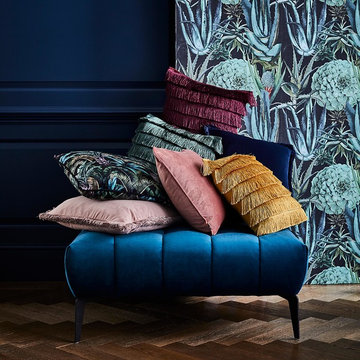
The dark teal velvet and deep buttoned design gives this distinctive footstool a real stand-out appeal. Its slim, black finished iron feet add a contemporary touch. A stunning centrepiece for the living room and a stylish perch for your favourite books (or your feet!)
Featuring a collection of our statement plush cushions, from deep jungle prints through to vintage-inspired tassels.

Living room fire place
IBI Photography
Idée de décoration pour un grand salon design avec une salle de réception, un mur gris, un sol en carrelage de porcelaine, un sol gris et une cheminée ribbon.
Idée de décoration pour un grand salon design avec une salle de réception, un mur gris, un sol en carrelage de porcelaine, un sol gris et une cheminée ribbon.

Elina Pasok
Exemple d'un salon tendance avec une bibliothèque ou un coin lecture, un mur beige, parquet clair, aucune cheminée et un sol beige.
Exemple d'un salon tendance avec une bibliothèque ou un coin lecture, un mur beige, parquet clair, aucune cheminée et un sol beige.
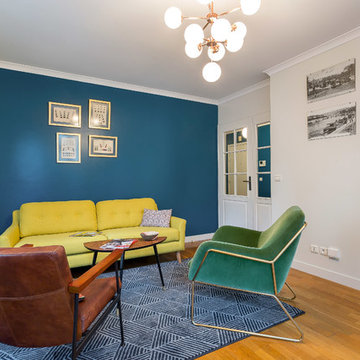
Salon vintage © lalaklak/thomas marquez
Exemple d'un salon tendance avec un mur bleu, un sol en bois brun, aucune cheminée, aucun téléviseur et un sol marron.
Exemple d'un salon tendance avec un mur bleu, un sol en bois brun, aucune cheminée, aucun téléviseur et un sol marron.

reclaimed barnwood beams • Benjamin Moore hc 170 "stonington gray" paint in eggshell at walls • LED lighting along beams • Ergon Wood Talk Series 9 x 36 floor tile • Linen Noveltex drapery • Robert Allen linen canvas roman shades in greystone • steel at drink ledge • reclaimed wood at window seats • photography by Paul Finkel 2017
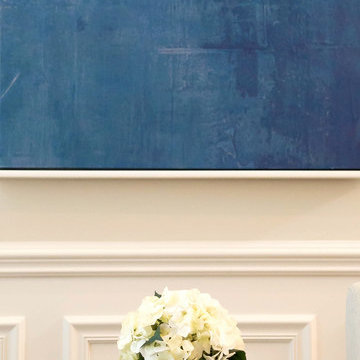
This home displays elegant, coastal living in a casual Florida setting rivaling celebrity neighbors at their signature Arnold Palmer golf oasis.
Designed for a young, growing family that loves design and entertaining but did not want to compromise durability and functionality essential for young boys under 2 years old.
Idées déco de salons bleus
8
