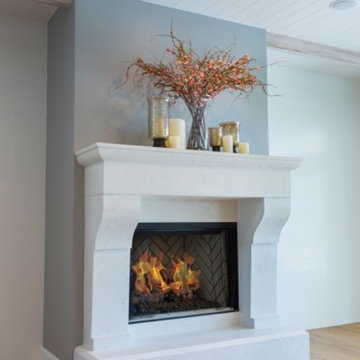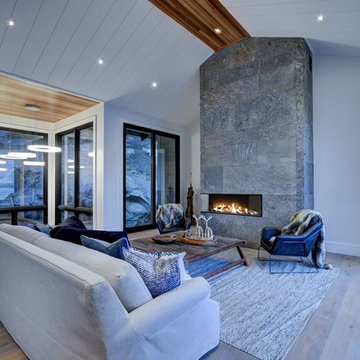Idées déco de salons bleus
Trier par :
Budget
Trier par:Populaires du jour
1 - 20 sur 1 091 photos
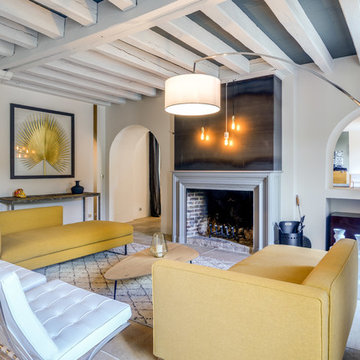
Cheminée revisitée en gris, trumeau recouvert d'une plaque en métal noir brut. Les 3 suspensions lumineuses en marbre et laiton créent un halo de lumière qui anime ce espace cosy. Une palme peinte en doré, apporte de l'éclat à l'espace dans la continuité du jaune.

The family room, including the kitchen and breakfast area, features stunning indirect lighting, a fire feature, stacked stone wall, art shelves and a comfortable place to relax and watch TV.
Photography: Mark Boisclair

Here's what our clients from this project had to say:
We LOVE coming home to our newly remodeled and beautiful 41 West designed and built home! It was such a pleasure working with BJ Barone and especially Paul Widhalm and the entire 41 West team. Everyone in the organization is incredibly professional and extremely responsive. Personal service and strong attention to the client and details are hallmarks of the 41 West construction experience. Paul was with us every step of the way as was Ed Jordon (Gary David Designs), a 41 West highly recommended designer. When we were looking to build our dream home, we needed a builder who listened and understood how to bring our ideas and dreams to life. They succeeded this with the utmost honesty, integrity and quality!
41 West has exceeded our expectations every step of the way, and we have been overwhelmingly impressed in all aspects of the project. It has been an absolute pleasure working with such devoted, conscientious, professionals with expertise in their specific fields. Paul sets the tone for excellence and this level of dedication carries through the project. We so appreciated their commitment to perfection...So much so that we also hired them for two more remodeling projects.
We love our home and would highly recommend 41 West to anyone considering building or remodeling a home.

This contemporary transitional great family living room has a cozy lived-in look, but still looks crisp with fine custom made contemporary furniture made of kiln-dried Alder wood from sustainably harvested forests and hard solid maple wood with premium finishes and upholstery treatments. Stone textured fireplace wall makes a bold sleek statement in the space.

The living room is designed with sloping ceilings up to about 14' tall. The large windows connect the living spaces with the outdoors, allowing for sweeping views of Lake Washington. The north wall of the living room is designed with the fireplace as the focal point.
Design: H2D Architecture + Design
www.h2darchitects.com
#kirklandarchitect
#greenhome
#builtgreenkirkland
#sustainablehome
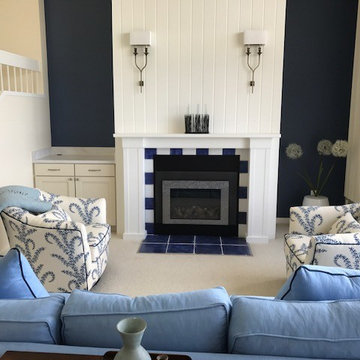
Idée de décoration pour un salon marin de taille moyenne et ouvert avec une salle de réception, un mur beige, moquette, une cheminée standard, un manteau de cheminée en bois, aucun téléviseur et un sol marron.

Idées déco pour un salon contemporain avec un mur beige, une cheminée standard et un manteau de cheminée en pierre.

Interior Design by Michele Hybner and Shawn Falcone. Photos by Amoura Productions
Exemple d'un salon chic ouvert avec une salle de réception, un mur marron, parquet foncé, une cheminée ribbon, un manteau de cheminée en pierre, un téléviseur fixé au mur et un sol marron.
Exemple d'un salon chic ouvert avec une salle de réception, un mur marron, parquet foncé, une cheminée ribbon, un manteau de cheminée en pierre, un téléviseur fixé au mur et un sol marron.
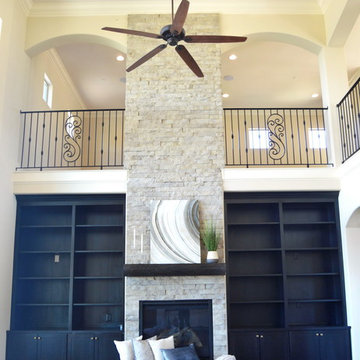
Laura Knowles- Fresno
Idée de décoration pour un grand salon tradition fermé avec un mur beige, parquet foncé, une cheminée standard et un manteau de cheminée en pierre.
Idée de décoration pour un grand salon tradition fermé avec un mur beige, parquet foncé, une cheminée standard et un manteau de cheminée en pierre.
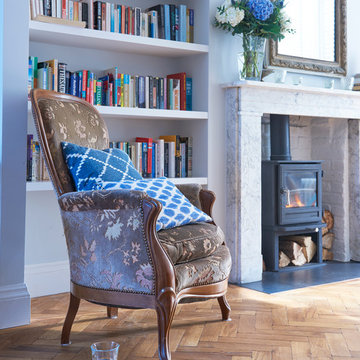
The front reception room has reclaimed oak parquet flooring, a new marble fireplace surround and a wood burner and floating shelves either side of the fireplace. An antique decorative mirror hangs centrally above the fireplace.
Photography by Verity Cahill

Dennis Mayer Photographer
Aménagement d'un salon classique fermé et de taille moyenne avec un mur gris, un sol en bois brun et un sol marron.
Aménagement d'un salon classique fermé et de taille moyenne avec un mur gris, un sol en bois brun et un sol marron.

Completed in 2010 this 1950's Ranch transformed into a modern family home with 6 bedrooms and 4 1/2 baths. Concrete floors and counters and gray stained cabinetry are warmed by rich bold colors. Public spaces were opened to each other and the entire second level is a master suite.
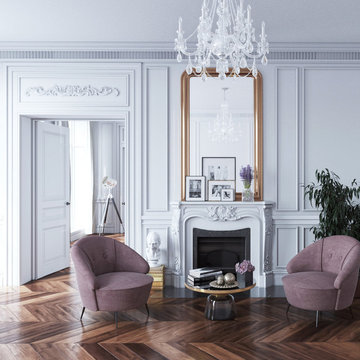
Cette photo montre un grand salon victorien fermé avec une salle de réception, parquet foncé, une cheminée standard, aucun téléviseur, un mur blanc et éclairage.

The heart of the home is the reception room where deep blues from the Tyrrhenian Seas beautifully coalesce with soft whites and soupçons of antique gold under a bespoke chandelier of 1,800 hand-hung crystal droplets.
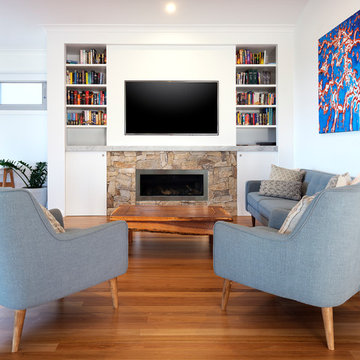
Secondary living space with custom joinery.
Euphoria Films & Stu McAndrew Photo
Cette image montre un salon marin avec une bibliothèque ou un coin lecture, un sol en bois brun, une cheminée standard, un manteau de cheminée en pierre et un téléviseur encastré.
Cette image montre un salon marin avec une bibliothèque ou un coin lecture, un sol en bois brun, une cheminée standard, un manteau de cheminée en pierre et un téléviseur encastré.

Landmark Photography - Jim Krueger
Exemple d'un salon gris et jaune chic ouvert et de taille moyenne avec une salle de réception, un mur beige, une cheminée standard, un manteau de cheminée en pierre, aucun téléviseur, moquette et un sol beige.
Exemple d'un salon gris et jaune chic ouvert et de taille moyenne avec une salle de réception, un mur beige, une cheminée standard, un manteau de cheminée en pierre, aucun téléviseur, moquette et un sol beige.

Idées déco pour un salon montagne avec sol en béton ciré, une cheminée double-face, éclairage et un mur en pierre.
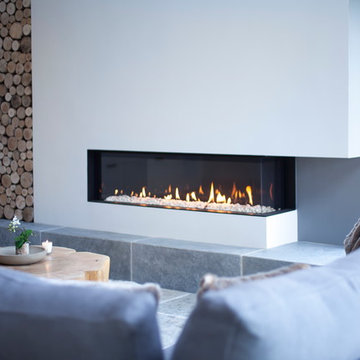
The large Lounge/Living Room extension on a total Barn Renovation in collaboration with Llama Property Developments. Complete with: Swiss Canterlevered Sky Frame Doors, M Design Gas Firebox, 65' 3D Plasma TV with surround sound, remote control Veluxes with automatic rain censors, Lutron Lighting, & Crestron Home Automation. Indian Stone Tiles with underfloor Heating, beautiful bespoke wooden elements such as Ash Tree coffee table, Black Poplar waney edged LED lit shelving, Handmade large 3mx3m sofa and beautiful Interior Design with calming colour scheme throughout.
This project has won 4 Awards.
Images by Andy Marshall Architectural & Interiors Photography.
Idées déco de salons bleus
1
