Idées déco de salons bord de mer avec un bar de salon
Trier par :
Budget
Trier par:Populaires du jour
1 - 20 sur 440 photos

Cette photo montre un grand salon bord de mer fermé avec un bar de salon, un mur beige, parquet clair, une cheminée standard, un manteau de cheminée en brique, aucun téléviseur et un plafond décaissé.

The centerpiece and focal point to this tiny home living room is the grand circular-shaped window which is actually two half-moon windows jointed together where the mango woof bartop is placed. This acts as a work and dining space. Hanging plants elevate the eye and draw it upward to the high ceilings. Colors are kept clean and bright to expand the space. The loveseat folds out into a sleeper and the ottoman/bench lifts to offer more storage. The round rug mirrors the window adding consistency. This tropical modern coastal Tiny Home is built on a trailer and is 8x24x14 feet. The blue exterior paint color is called cabana blue. The large circular window is quite the statement focal point for this how adding a ton of curb appeal. The round window is actually two round half-moon windows stuck together to form a circle. There is an indoor bar between the two windows to make the space more interactive and useful- important in a tiny home. There is also another interactive pass-through bar window on the deck leading to the kitchen making it essentially a wet bar. This window is mirrored with a second on the other side of the kitchen and the are actually repurposed french doors turned sideways. Even the front door is glass allowing for the maximum amount of light to brighten up this tiny home and make it feel spacious and open. This tiny home features a unique architectural design with curved ceiling beams and roofing, high vaulted ceilings, a tiled in shower with a skylight that points out over the tongue of the trailer saving space in the bathroom, and of course, the large bump-out circle window and awning window that provides dining spaces.

This living room got an upgraded look with the help of new paint, furnishings, fireplace tiling and the installation of a bar area. Our clients like to party and they host very often... so they needed a space off the kitchen where adults can make a cocktail and have a conversation while listening to music. We accomplished this with conversation style seating around a coffee table. We designed a custom built-in bar area with wine storage and beverage fridge, and floating shelves for storing stemware and glasses. The fireplace also got an update with beachy glazed tile installed in a herringbone pattern and a rustic pine mantel. The homeowners are also love music and have a large collection of vinyl records. We commissioned a custom record storage cabinet from Hansen Concepts which is a piece of art and a conversation starter of its own. The record storage unit is made of raw edge wood and the drawers are engraved with the lyrics of the client's favorite songs. It's a masterpiece and will be an heirloom for sure.
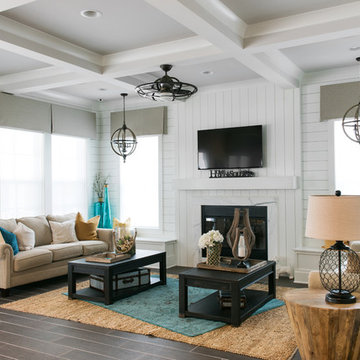
Interior, Living Room of the show home at EverBank Field
Agnes Lopez Photography
Cette photo montre un salon bord de mer de taille moyenne et ouvert avec un bar de salon, un mur blanc, un sol en carrelage de céramique, une cheminée standard et un téléviseur fixé au mur.
Cette photo montre un salon bord de mer de taille moyenne et ouvert avec un bar de salon, un mur blanc, un sol en carrelage de céramique, une cheminée standard et un téléviseur fixé au mur.
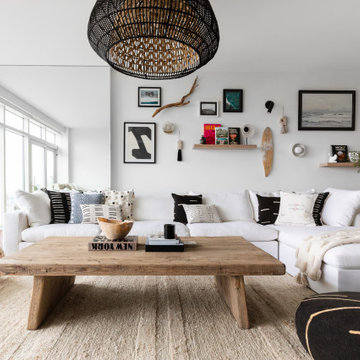
Réalisation d'un salon marin de taille moyenne et ouvert avec un bar de salon, un mur blanc et un sol marron.
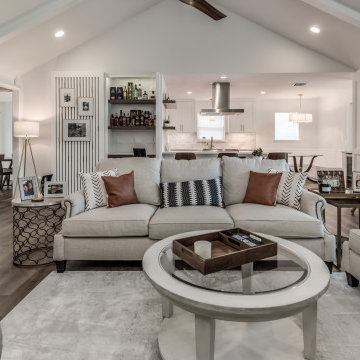
2019 Kitchen + Bath Design & Remodel Including California LVP Flooring + White Custom Shaker Cabinets + Brass Fixtures & Hardware + White Quartz Countertops + Custom Wood Stained Cabinets + Designer Tiles & Appliances. Call us for any of your Design + Plans + Build Needs. 832.459.6676
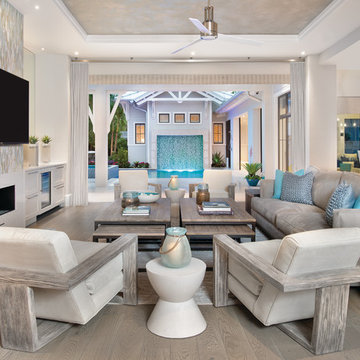
This home was featured in the May 2016 edition of HOME & DESIGN Magazine. To see the rest of the home tour as well as other luxury homes featured, visit http://www.homeanddesign.net/beach-house-serenity-historic-old-naples/
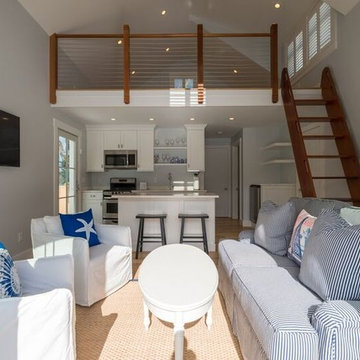
J Pepper Frazier Real Estate
Inspiration pour un salon mansardé ou avec mezzanine marin de taille moyenne avec un bar de salon, un mur blanc, parquet clair et un téléviseur fixé au mur.
Inspiration pour un salon mansardé ou avec mezzanine marin de taille moyenne avec un bar de salon, un mur blanc, parquet clair et un téléviseur fixé au mur.
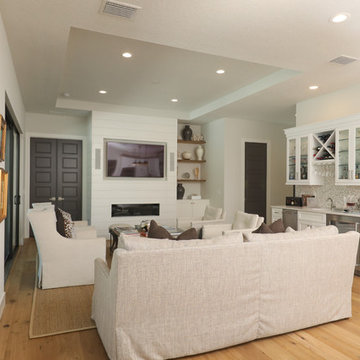
Modern Fireplace with butt joint wood and harvested wood shelves.
Cette image montre un petit salon marin avec un bar de salon, un mur blanc, parquet clair, une cheminée ribbon, un manteau de cheminée en bois et un téléviseur encastré.
Cette image montre un petit salon marin avec un bar de salon, un mur blanc, parquet clair, une cheminée ribbon, un manteau de cheminée en bois et un téléviseur encastré.

Aménagement d'un très grand salon bord de mer ouvert avec un bar de salon, un mur blanc, sol en béton ciré, une cheminée standard, un manteau de cheminée en béton, un téléviseur fixé au mur, un sol beige et un plafond à caissons.

Inspiration pour un salon marin de taille moyenne et fermé avec un bar de salon, un mur blanc, parquet clair, une cheminée standard, un manteau de cheminée en carrelage, aucun téléviseur, un sol marron, poutres apparentes et du papier peint.
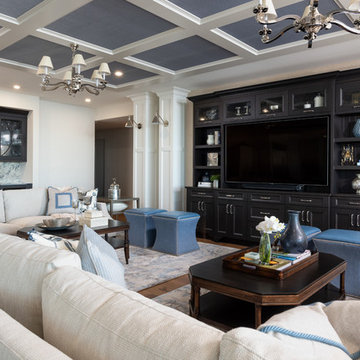
Cette image montre un grand salon marin ouvert avec un bar de salon, un mur blanc, un sol en bois brun, aucune cheminée, un téléviseur encastré et un sol marron.
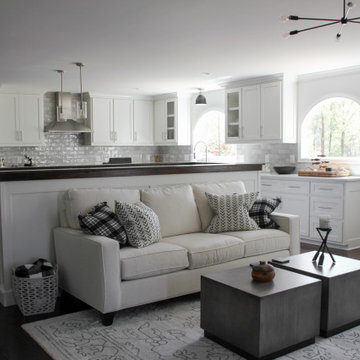
This home's renovation included a new kitchen. Some features are custom cabinetry, a new appliance package, a dry bar, and a custom built-in table and desk.

L'appartement en VEFA de 73 m2 est en rez-de-jardin. Il a été livré brut sans aucun agencement.
Nous avons dessiné, pour toutes les pièces de l'appartement, des meubles sur mesure optimisant les usages et offrant des rangements inexistants.
Le meuble du salon fait office de dressing, lorsque celui-ci se transforme en couchage d'appoint.
Meuble TV et espace bureau.

Casual yet refined living room with custom built-in, custom hidden bar, coffered ceiling, custom storage, picture lights. Natural elements.
Aménagement d'un grand salon bord de mer ouvert avec un bar de salon, un mur blanc, un plafond à caissons et un sol en bois brun.
Aménagement d'un grand salon bord de mer ouvert avec un bar de salon, un mur blanc, un plafond à caissons et un sol en bois brun.
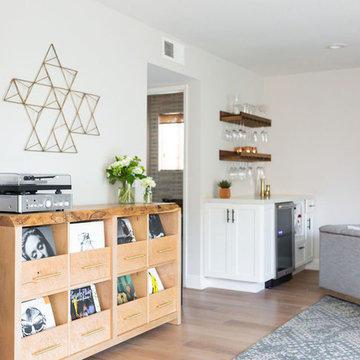
This living room got an upgraded look with the help of new paint, furnishings, fireplace tiling and the installation of a bar area. Our clients like to party and they host very often... so they needed a space off the kitchen where adults can make a cocktail and have a conversation while listening to music. We accomplished this with conversation style seating around a coffee table. We designed a custom built-in bar area with wine storage and beverage fridge, and floating shelves for storing stemware and glasses. The fireplace also got an update with beachy glazed tile installed in a herringbone pattern and a rustic pine mantel. The homeowners are also love music and have a large collection of vinyl records. We commissioned a custom record storage cabinet from Hansen Concepts which is a piece of art and a conversation starter of its own. The record storage unit is made of raw edge wood and the drawers are engraved with the lyrics of the client's favorite songs. It's a masterpiece and will be an heirloom for sure.
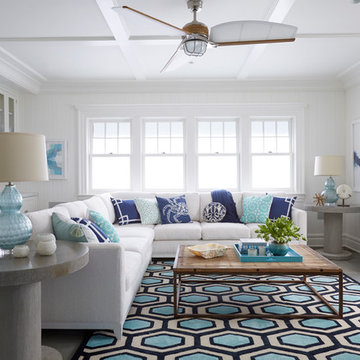
Pool House
Laura Moss Photography
Réalisation d'un salon marin avec un bar de salon et un mur blanc.
Réalisation d'un salon marin avec un bar de salon et un mur blanc.
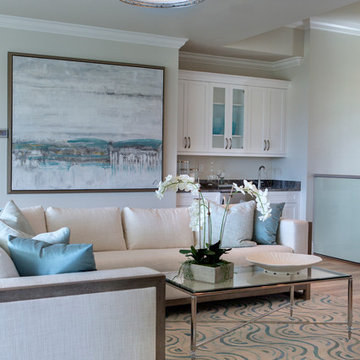
The rug in this living room loft mimics the rolling waves of the Gulf Coast waters.
Cette image montre un grand salon marin ouvert avec un bar de salon, un mur beige et parquet clair.
Cette image montre un grand salon marin ouvert avec un bar de salon, un mur beige et parquet clair.
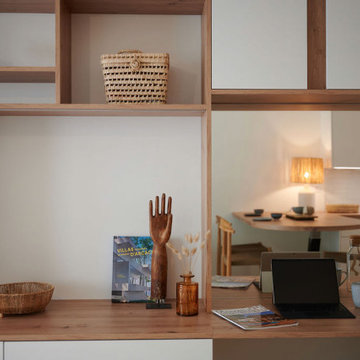
L'appartement en VEFA de 73 m2 est en rez-de-jardin. Il a été livré brut sans aucun agencement.
Nous avons dessiné, pour toutes les pièces de l'appartement, des meubles sur mesure optimisant les usages et offrant des rangements inexistants.
Le meuble du salon fait office de dressing, lorsque celui-ci se transforme en couchage d'appoint.
Meuble TV et espace bureau.
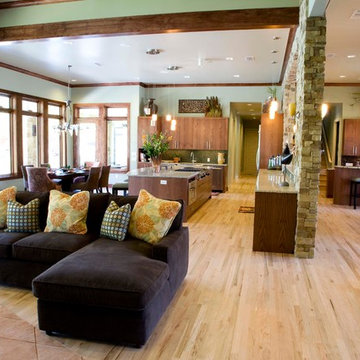
Aménagement d'un très grand salon bord de mer ouvert avec un bar de salon, un mur vert, parquet clair, une cheminée standard, un manteau de cheminée en pierre et un téléviseur fixé au mur.
Idées déco de salons bord de mer avec un bar de salon
1