Idées déco de salons bord de mer avec un téléviseur encastré
Trier par :
Budget
Trier par:Populaires du jour
1 - 20 sur 1 037 photos
1 sur 3
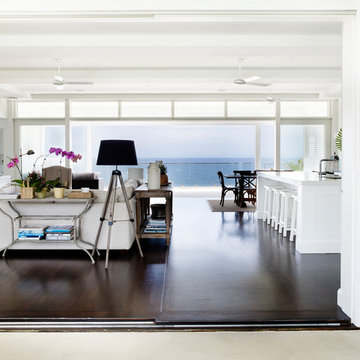
Hamptons Style beach house designed and built by Stritt Design and Construction on Sydney's Northern Beaches.
Open Plan Living Room with ocean views.
Cette image montre un grand salon marin ouvert avec un mur blanc, parquet foncé, un poêle à bois, un manteau de cheminée en pierre, un téléviseur encastré et un sol marron.
Cette image montre un grand salon marin ouvert avec un mur blanc, parquet foncé, un poêle à bois, un manteau de cheminée en pierre, un téléviseur encastré et un sol marron.

Custom living room built-in wall unit with fireplace.
Woodmeister Master Builders
Chip Webster Architects
Dujardin Design Associates
Terry Pommett Photography
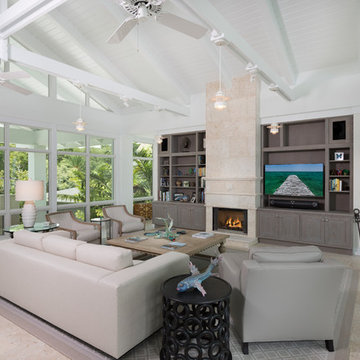
Jimmy White
Exemple d'un grand salon bord de mer ouvert avec un mur blanc, un sol en travertin, une cheminée standard, un manteau de cheminée en carrelage et un téléviseur encastré.
Exemple d'un grand salon bord de mer ouvert avec un mur blanc, un sol en travertin, une cheminée standard, un manteau de cheminée en carrelage et un téléviseur encastré.
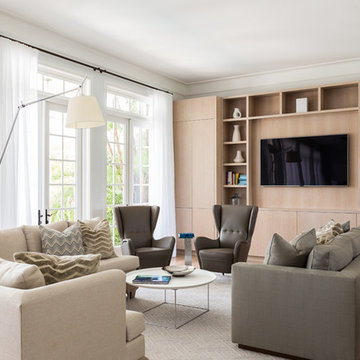
Inspiration pour un salon marin avec un mur blanc, un sol en bois brun et un téléviseur encastré.

Idées déco pour un grand salon bord de mer fermé avec un mur blanc, parquet clair, une cheminée standard, un manteau de cheminée en lambris de bois, un téléviseur encastré, un sol marron, poutres apparentes et du lambris de bois.

Réalisation d'un très grand salon marin ouvert avec un mur gris, parquet clair et un téléviseur encastré.
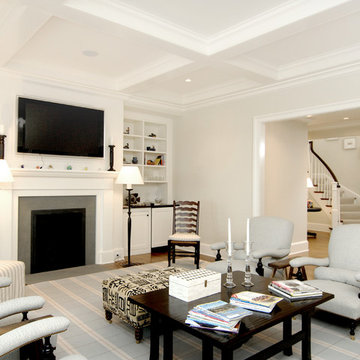
summer solstice
Idée de décoration pour un salon marin ouvert avec un mur blanc, une cheminée standard, un téléviseur encastré, une salle de réception, parquet clair et un manteau de cheminée en béton.
Idée de décoration pour un salon marin ouvert avec un mur blanc, une cheminée standard, un téléviseur encastré, une salle de réception, parquet clair et un manteau de cheminée en béton.
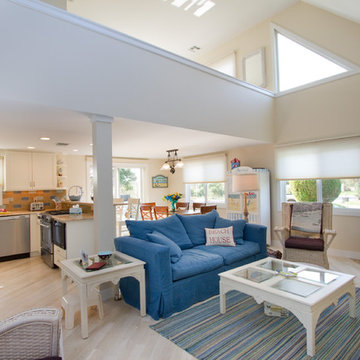
Joan Wozniak, Photographer
Idée de décoration pour un salon marin de taille moyenne et ouvert avec une cheminée d'angle, parquet clair, un manteau de cheminée en pierre, un téléviseur encastré, un mur beige et un sol blanc.
Idée de décoration pour un salon marin de taille moyenne et ouvert avec une cheminée d'angle, parquet clair, un manteau de cheminée en pierre, un téléviseur encastré, un mur beige et un sol blanc.
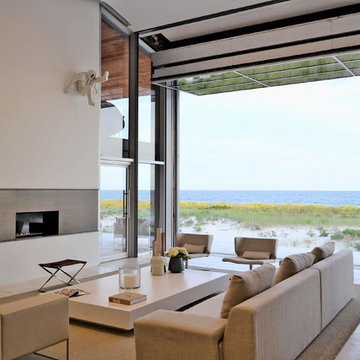
Living room features a 26' wide airport glass hanger door that opens to the Atlantic Ocean
Réalisation d'un salon marin avec une cheminée ribbon et un téléviseur encastré.
Réalisation d'un salon marin avec une cheminée ribbon et un téléviseur encastré.

Comforting yet beautifully curated, soft colors and gently distressed wood work craft a welcoming kitchen. The coffered beadboard ceiling and gentle blue walls in the family room are just the right balance for the quarry stone fireplace, replete with surrounding built-in bookcases. 7” wide-plank Vintage French Oak Rustic Character Victorian Collection Tuscany edge hand scraped medium distressed in Stone Grey Satin Hardwax Oil. For more information please email us at: sales@signaturehardwoods.com
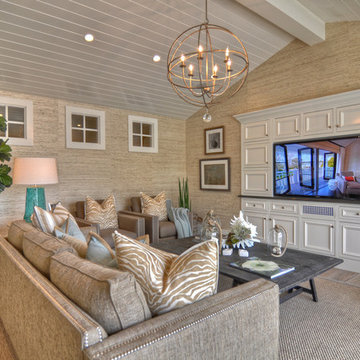
Built, designed & furnished by Spinnaker Development, Newport Beach
Interior Design by Details a Design Firm
Photography by Bowman Group Photography

Our clients were relocating from the upper peninsula to the lower peninsula and wanted to design a retirement home on their Lake Michigan property. The topography of their lot allowed for a walk out basement which is practically unheard of with how close they are to the water. Their view is fantastic, and the goal was of course to take advantage of the view from all three levels. The positioning of the windows on the main and upper levels is such that you feel as if you are on a boat, water as far as the eye can see. They were striving for a Hamptons / Coastal, casual, architectural style. The finished product is just over 6,200 square feet and includes 2 master suites, 2 guest bedrooms, 5 bathrooms, sunroom, home bar, home gym, dedicated seasonal gear / equipment storage, table tennis game room, sauna, and bonus room above the attached garage. All the exterior finishes are low maintenance, vinyl, and composite materials to withstand the blowing sands from the Lake Michigan shoreline.

Aménagement d'un salon bord de mer ouvert avec un mur blanc, parquet clair, une cheminée standard, un manteau de cheminée en métal, un téléviseur encastré, un plafond voûté et du lambris de bois.
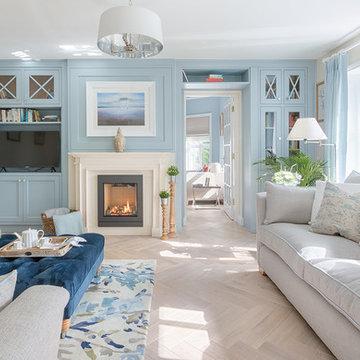
Cette image montre un grand salon marin fermé avec parquet clair, un mur bleu, une cheminée standard, un manteau de cheminée en pierre, un téléviseur encastré et éclairage.
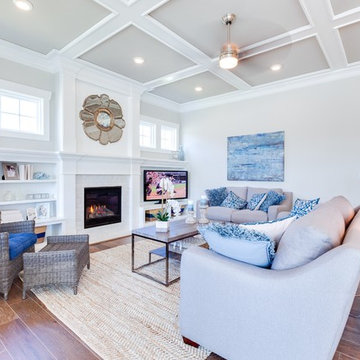
Jonathon Edwards Media
Cette image montre un grand salon marin ouvert avec un mur gris, un sol en bois brun, une cheminée standard, un manteau de cheminée en carrelage, un téléviseur encastré et éclairage.
Cette image montre un grand salon marin ouvert avec un mur gris, un sol en bois brun, une cheminée standard, un manteau de cheminée en carrelage, un téléviseur encastré et éclairage.

Idée de décoration pour un grand salon marin ouvert avec une salle de réception, un mur gris, parquet clair, un manteau de cheminée en bois, un téléviseur encastré, un sol gris, un plafond à caissons et une cheminée double-face.
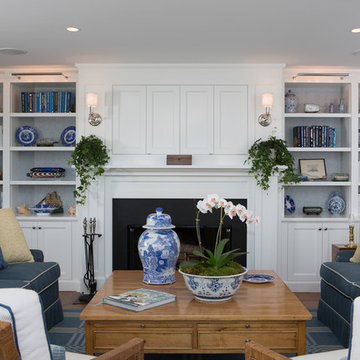
Living room built-in cabinetry with fireplace surround and shelves.
Woodmeister Master Builders
Chip Webster Architects
Dujardin Design Associates
Terry Pommett Photography
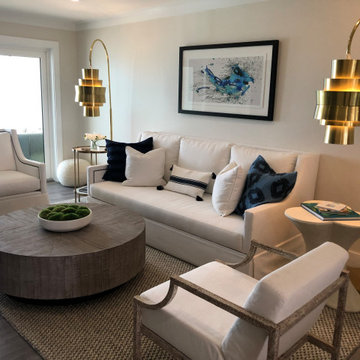
Open Plan Living Room with Custom Furnishings, Fixtures, Rugs, and Accessories.
Client cut and installed the custom millwork & hand painted the walls.
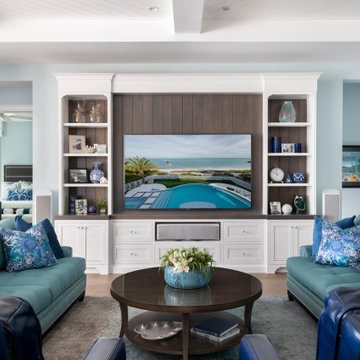
Cette photo montre un grand salon bord de mer ouvert avec un mur bleu, un sol en bois brun, un téléviseur encastré, un sol beige et un plafond à caissons.
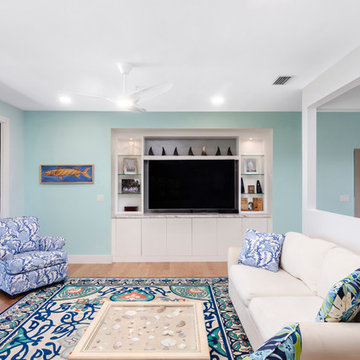
Exemple d'un salon bord de mer de taille moyenne et fermé avec un mur bleu, aucune cheminée, un téléviseur encastré, parquet clair et un sol beige.
Idées déco de salons bord de mer avec un téléviseur encastré
1