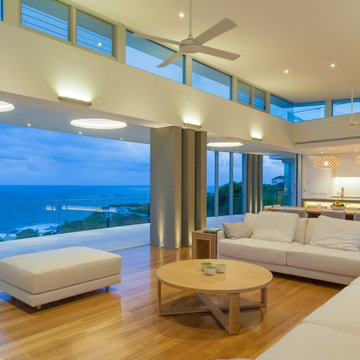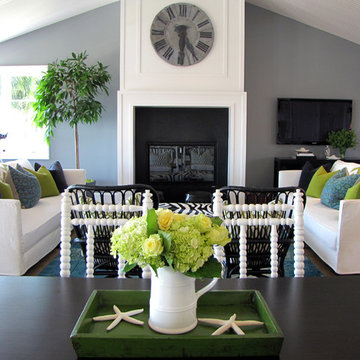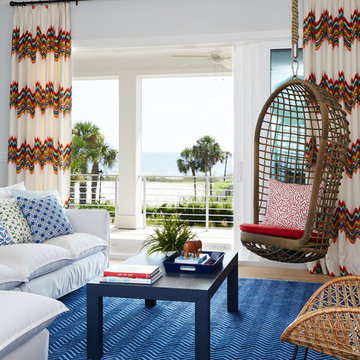Idées déco de salons bord de mer bleus
Trier par :
Budget
Trier par:Populaires du jour
1 - 20 sur 775 photos

Cette image montre un salon marin de taille moyenne et fermé avec un mur gris et un sol beige.

Aménagement d'un grand salon bord de mer avec parquet foncé, un mur blanc, une cheminée standard, un manteau de cheminée en bois, un téléviseur dissimulé, un sol marron et éclairage.

Our clients wanted to make the most of their new home’s huge floorspace and stunning ocean views while creating functional and kid-friendly common living areas where their loved ones could gather, giggle, play and connect.
We carefully selected a neutral color palette and balanced it with pops of color, unique greenery and personal touches to bring our clients’ vision of a stylish modern farmhouse with beachy casual vibes to life.
With three generations under the one roof, we were given the challenge of maximizing our clients’ layout and multitasking their beautiful living spaces so everyone in the family felt perfectly at home.
We used two sets of sofas to create a subtle room division and created a separate seated area that allowed the family to transition from movie nights and cozy evenings cuddled in front of the fire through to effortlessly entertaining their extended family.
Originally, the de Mayo’s living areas featured a LOT of space … but not a whole lot of storage. Which was why we made sure their restyled home would be big on beauty AND functionality.
We built in two sets of new floor-to-ceiling storage so our clients would always have an easy and attractive way to organize and store toys, china and glassware.
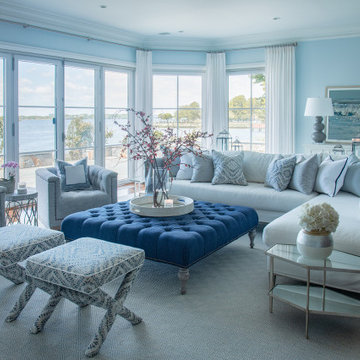
Cette image montre un salon marin ouvert avec un mur bleu, parquet foncé et un sol marron.
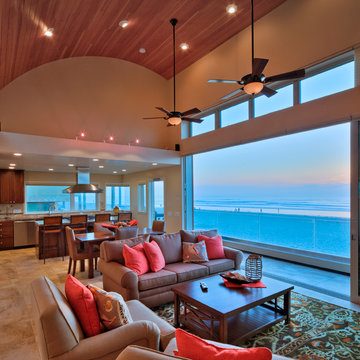
Gary Payne
Inspiration pour un salon marin de taille moyenne et ouvert avec un sol en carrelage de porcelaine et une salle de réception.
Inspiration pour un salon marin de taille moyenne et ouvert avec un sol en carrelage de porcelaine et une salle de réception.
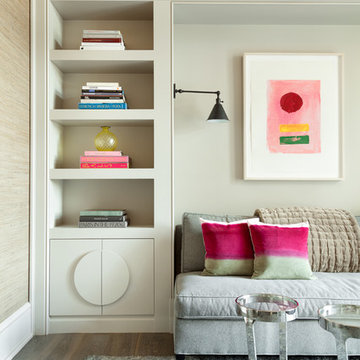
Emily Followill
Cette image montre un salon gris et rose marin avec un mur beige, une salle de réception et un sol en bois brun.
Cette image montre un salon gris et rose marin avec un mur beige, une salle de réception et un sol en bois brun.

Wendy Mills
Inspiration pour un salon marin avec une salle de réception, un mur beige, parquet foncé, une cheminée standard, un téléviseur fixé au mur et un manteau de cheminée en pierre.
Inspiration pour un salon marin avec une salle de réception, un mur beige, parquet foncé, une cheminée standard, un téléviseur fixé au mur et un manteau de cheminée en pierre.
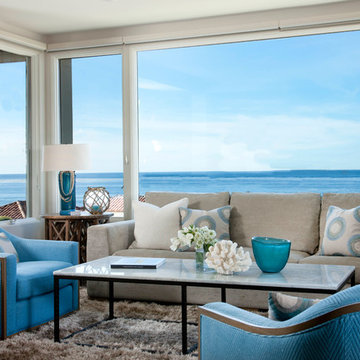
Breezy beach condo. Soft blue and taupe fabrics with sun washed woods.
Inspiration pour un salon marin avec une salle de réception et éclairage.
Inspiration pour un salon marin avec une salle de réception et éclairage.
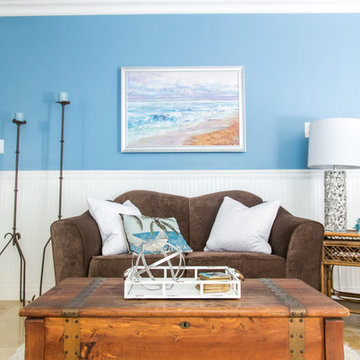
Idée de décoration pour un salon marin de taille moyenne et ouvert avec un mur bleu, un sol en carrelage de céramique, aucune cheminée et un sol beige.
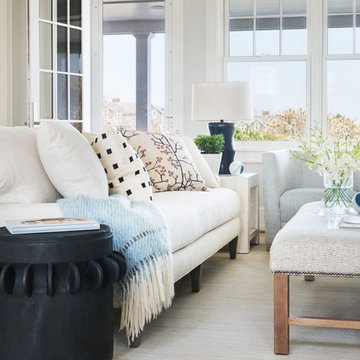
Cette image montre un salon marin de taille moyenne et ouvert avec une salle de réception, un mur blanc, parquet clair, une cheminée standard, un manteau de cheminée en métal, aucun téléviseur et un sol beige.
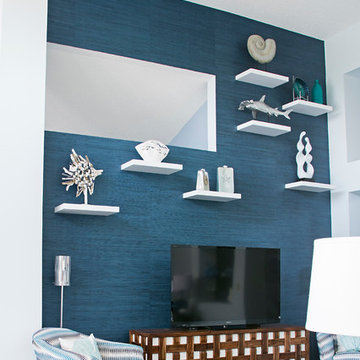
Unique floating shelves display coastal-inspired sculptures and draw the eye up to the dramatic ceiling and architectural details.
Réalisation d'un grand salon marin ouvert avec une salle de réception, un mur bleu, un sol en carrelage de porcelaine et un téléviseur indépendant.
Réalisation d'un grand salon marin ouvert avec une salle de réception, un mur bleu, un sol en carrelage de porcelaine et un téléviseur indépendant.

Photo: Amy Nowak-Palmerini
Idées déco pour un grand salon bord de mer ouvert avec un mur blanc, un sol en bois brun et une salle de réception.
Idées déco pour un grand salon bord de mer ouvert avec un mur blanc, un sol en bois brun et une salle de réception.
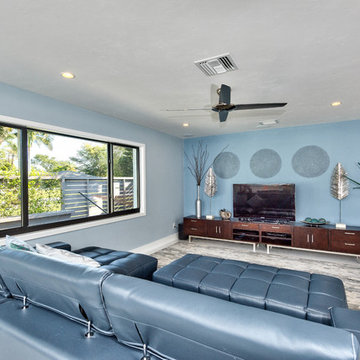
Peter Chappell
Inspiration pour un grand salon marin ouvert avec un mur bleu, un sol en marbre, aucune cheminée, un téléviseur indépendant et un sol gris.
Inspiration pour un grand salon marin ouvert avec un mur bleu, un sol en marbre, aucune cheminée, un téléviseur indépendant et un sol gris.

Sun, sand, surf, and some homosexuality. Welcome to Ptown! Our home is inspired by summer breezes, local flair, and a passion for togetherness. We created layers using natural fibers, textual grasscloths, “knotty” artwork, and one-of-a-kind vintage finds. Brass metals, exposed ceiling planks, and unkempt linens provide beachside casualness.
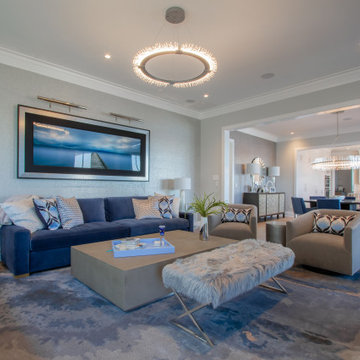
Inspiration pour un salon marin avec un mur gris, parquet clair, un sol beige et du papier peint.

Idée de décoration pour un grand salon marin avec parquet foncé, une cheminée standard, aucun téléviseur, un mur gris et un manteau de cheminée en pierre.
Idées déco de salons bord de mer bleus
1

