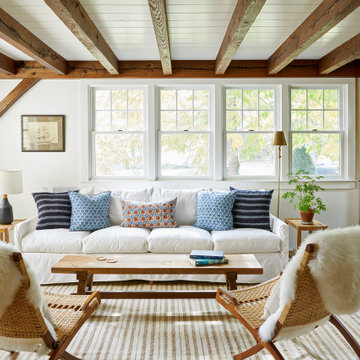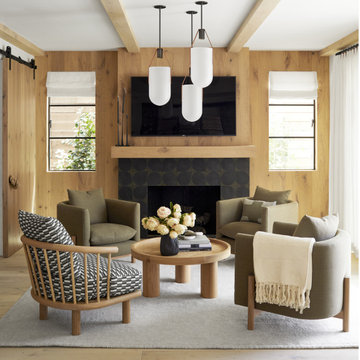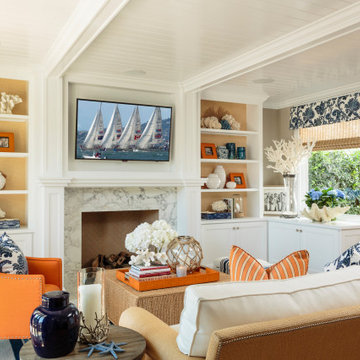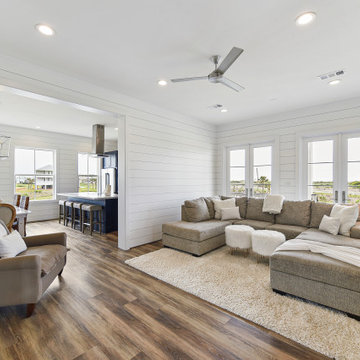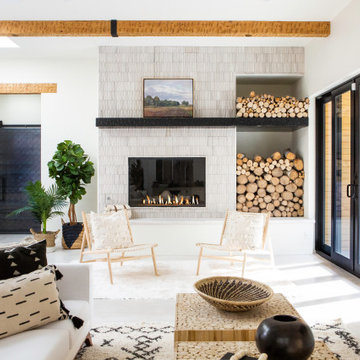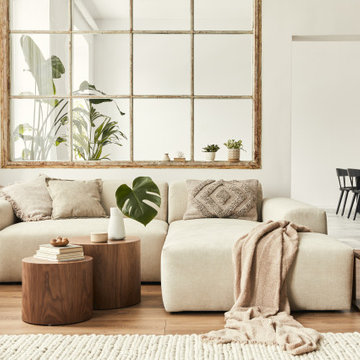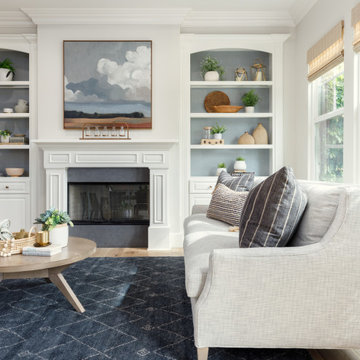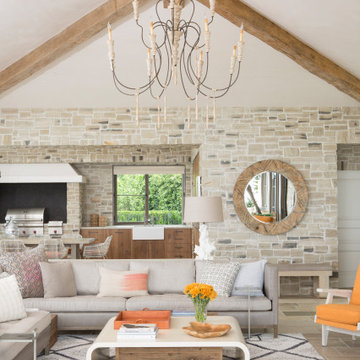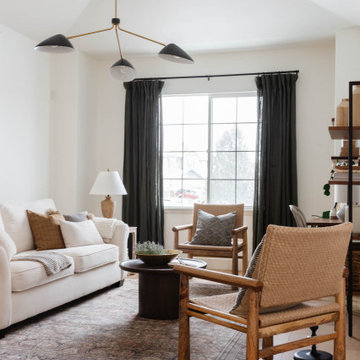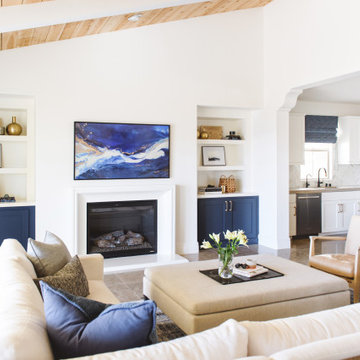Idées déco de salons bord de mer
Trier par :
Budget
Trier par:Populaires du jour
81 - 100 sur 53 227 photos
1 sur 5

Cozy bright greatroom with coffered ceiling detail. Beautiful south facing light comes through Pella Reserve Windows (screens roll out of bottom of window sash). This room is bright and cheery and very inviting. We even hid a remote shade in the beam closest to the windows for privacy at night and shade if too bright.
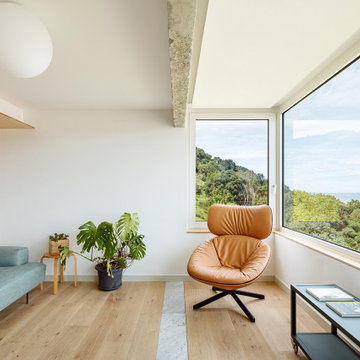
Este proyecto de Vetaparket en colaboración con el Estudio Pauzarq está realizado con Atelier ROBLE CRUDO BROSSÉ, acabado al barniz mate. Especialmente diseñado para dar luminosidad a los espacios. El revestimiento de las paredes y puertas de armario aporta calidez y continuidad visual en combinación con el suelo del pasillo. El resultado es un espacio luminoso y con la naturaleza como protagonista. El paisaje visto a través de la ventana se convierte en una obra pictórica como si tratase de una pintura colgada en la pared.
Trouvez le bon professionnel près de chez vous

Inspiration pour un salon marin de taille moyenne et ouvert avec un mur blanc, parquet clair, une cheminée standard, un manteau de cheminée en plâtre, aucun téléviseur, un sol beige et du lambris de bois.

A welcoming living room off the front foyer is anchored by a stone fireplace in a custom blend for the home owner. A limestone mantle and hearth provide great perching spaces for the homeowners and accessories. All furniture was custom designed by Lenox House Design for the Home Owners. The clock is antique and was a wedding gift from the wife's father. It was made in Excelsior, MN.

Cette photo montre un grand salon bord de mer fermé avec un mur blanc, parquet clair, une cheminée standard, un manteau de cheminée en lambris de bois, un téléviseur encastré, un sol marron, poutres apparentes et du lambris de bois.

Bright and airy cottage living room with white washed brick and natural wood beam mantle.
Réalisation d'un petit salon marin ouvert avec un mur blanc, parquet clair, une cheminée standard, un manteau de cheminée en brique, aucun téléviseur et un plafond voûté.
Réalisation d'un petit salon marin ouvert avec un mur blanc, parquet clair, une cheminée standard, un manteau de cheminée en brique, aucun téléviseur et un plafond voûté.

In Southern California there are pockets of darling cottages built in the early 20th century that we like to call jewelry boxes. They are quaint, full of charm and usually a bit cramped. Our clients have a growing family and needed a modern, functional home. They opted for a renovation that directly addressed their concerns.
When we first saw this 2,170 square-foot 3-bedroom beach cottage, the front door opened directly into a staircase and a dead-end hallway. The kitchen was cramped, the living room was claustrophobic and everything felt dark and dated.
The big picture items included pitching the living room ceiling to create space and taking down a kitchen wall. We added a French oven and luxury range that the wife had always dreamed about, a custom vent hood, and custom-paneled appliances.
We added a downstairs half-bath for guests (entirely designed around its whimsical wallpaper) and converted one of the existing bathrooms into a Jack-and-Jill, connecting the kids’ bedrooms, with double sinks and a closed-off toilet and shower for privacy.
In the bathrooms, we added white marble floors and wainscoting. We created storage throughout the home with custom-cabinets, new closets and built-ins, such as bookcases, desks and shelving.
White Sands Design/Build furnished the entire cottage mostly with commissioned pieces, including a custom dining table and upholstered chairs. We updated light fixtures and added brass hardware throughout, to create a vintage, bo-ho vibe.
The best thing about this cottage is the charming backyard accessory dwelling unit (ADU), designed in the same style as the larger structure. In order to keep the ADU it was necessary to renovate less than 50% of the main home, which took some serious strategy, otherwise the non-conforming ADU would need to be torn out. We renovated the bathroom with white walls and pine flooring, transforming it into a get-away that will grow with the girls.

Completely remodeled beach house with an open floor plan, beautiful light wood floors and an amazing view of the water. After walking through the entry with the open living room on the right you enter the expanse with the sitting room at the left and the family room to the right. The original double sided fireplace is updated by removing the interior walls and adding a white on white shiplap and brick combination separated by a custom wood mantle the wraps completely around.

Cette photo montre un salon bord de mer ouvert avec un mur gris, une cheminée standard et un manteau de cheminée en carrelage.
Idées déco de salons bord de mer

Inspiration pour un salon marin ouvert avec un mur gris, parquet clair, une cheminée ribbon, un téléviseur fixé au mur, un sol beige et un plafond en lambris de bois.
5
