Idées déco de salons campagne avec un manteau de cheminée en brique
Trier par:Populaires du jour
1 - 20 sur 1 949 photos

Aménagement d'un salon campagne avec un mur gris, un poêle à bois, un manteau de cheminée en brique, un sol beige et poutres apparentes.

Idée de décoration pour un salon champêtre ouvert avec un mur blanc, un sol en bois brun, une cheminée standard, un manteau de cheminée en brique, un téléviseur fixé au mur, un sol marron, poutres apparentes et un plafond voûté.

Idées déco pour un salon campagne de taille moyenne et ouvert avec parquet clair, une cheminée standard et un manteau de cheminée en brique.
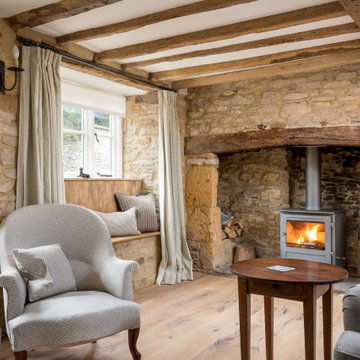
Idée de décoration pour un salon champêtre de taille moyenne et fermé avec une salle de réception, un mur marron, un poêle à bois, un manteau de cheminée en brique et un sol marron.
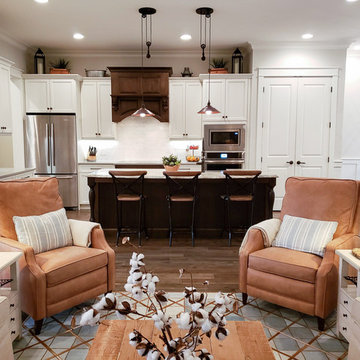
Cette image montre un salon rustique de taille moyenne et ouvert avec un mur blanc, parquet foncé, une cheminée standard, un manteau de cheminée en brique, un téléviseur fixé au mur et un sol marron.
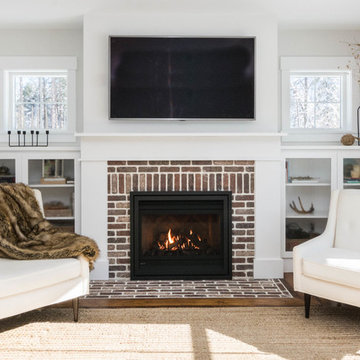
Rustic and modern design elements complement one another in this 2,480 sq. ft. three bedroom, two and a half bath custom modern farmhouse. Abundant natural light and face nailed wide plank white pine floors carry throughout the entire home along with plenty of built-in storage, a stunning white kitchen, and cozy brick fireplace.
Photos by Tessa Manning

Réalisation d'un grand salon champêtre ouvert avec un mur blanc, sol en béton ciré, une cheminée standard, un manteau de cheminée en brique, un téléviseur encastré et un sol gris.

With a busy working lifestyle and two small children, Burlanes worked closely with the home owners to transform a number of rooms in their home, to not only suit the needs of family life, but to give the wonderful building a new lease of life, whilst in keeping with the stunning historical features and characteristics of the incredible Oast House.

Photographer: Ashley Avila Photography
Builder: Colonial Builders - Tim Schollart
Interior Designer: Laura Davidson
This large estate house was carefully crafted to compliment the rolling hillsides of the Midwest. Horizontal board & batten facades are sheltered by long runs of hipped roofs and are divided down the middle by the homes singular gabled wall. At the foyer, this gable takes the form of a classic three-part archway.
Going through the archway and into the interior, reveals a stunning see-through fireplace surround with raised natural stone hearth and rustic mantel beams. Subtle earth-toned wall colors, white trim, and natural wood floors serve as a perfect canvas to showcase patterned upholstery, black hardware, and colorful paintings. The kitchen and dining room occupies the space to the left of the foyer and living room and is connected to two garages through a more secluded mudroom and half bath. Off to the rear and adjacent to the kitchen is a screened porch that features a stone fireplace and stunning sunset views.
Occupying the space to the right of the living room and foyer is an understated master suite and spacious study featuring custom cabinets with diagonal bracing. The master bedroom’s en suite has a herringbone patterned marble floor, crisp white custom vanities, and access to a his and hers dressing area.
The four upstairs bedrooms are divided into pairs on either side of the living room balcony. Downstairs, the terraced landscaping exposes the family room and refreshment area to stunning views of the rear yard. The two remaining bedrooms in the lower level each have access to an en suite bathroom.
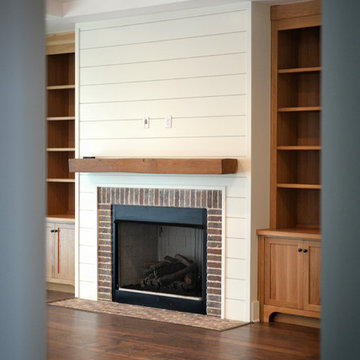
Cette photo montre un grand salon nature ouvert avec un mur blanc, parquet foncé, une cheminée standard et un manteau de cheminée en brique.
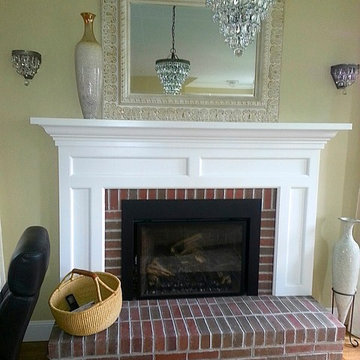
Idées déco pour un salon campagne de taille moyenne et ouvert avec une salle de réception, un mur beige, un sol en bois brun, une cheminée standard, un manteau de cheminée en brique et un téléviseur indépendant.
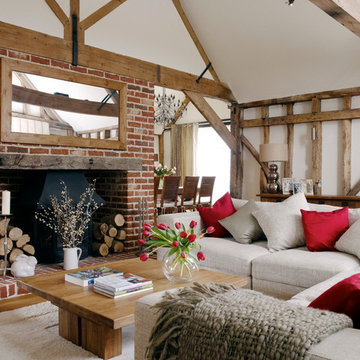
Nick Yarsley
Cette photo montre un salon nature avec une salle de réception, un mur blanc, un sol en bois brun, une cheminée standard, un manteau de cheminée en brique et éclairage.
Cette photo montre un salon nature avec une salle de réception, un mur blanc, un sol en bois brun, une cheminée standard, un manteau de cheminée en brique et éclairage.
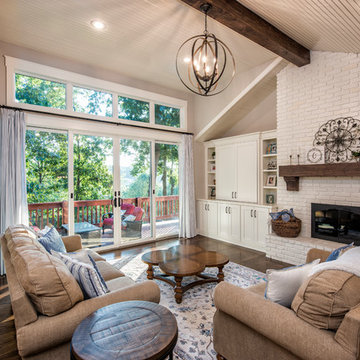
Idée de décoration pour un grand salon champêtre ouvert avec une cheminée standard, un manteau de cheminée en brique, aucun téléviseur, un mur gris, parquet foncé et un sol marron.
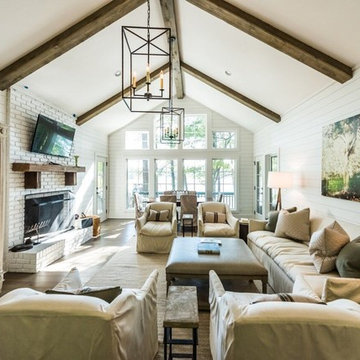
Cette photo montre un salon nature ouvert et de taille moyenne avec un mur blanc, une cheminée standard, un manteau de cheminée en brique, un téléviseur fixé au mur, un sol marron, une salle de réception, parquet foncé et éclairage.
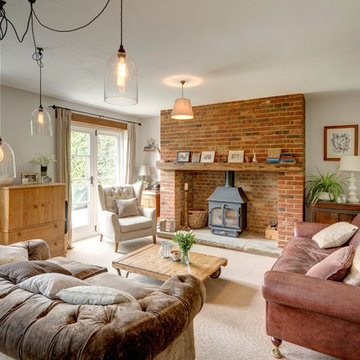
Idée de décoration pour un salon champêtre fermé avec moquette, un manteau de cheminée en brique, un téléviseur indépendant, un sol beige, un mur blanc et un poêle à bois.
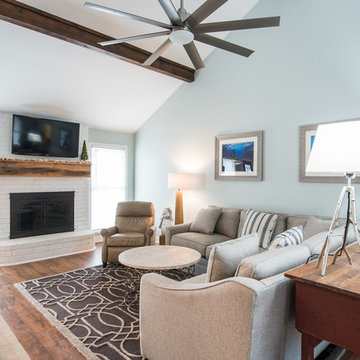
Tyler Davidson
Idée de décoration pour un salon champêtre de taille moyenne et ouvert avec un mur bleu, un sol en bois brun, une cheminée standard, un manteau de cheminée en brique et un téléviseur fixé au mur.
Idée de décoration pour un salon champêtre de taille moyenne et ouvert avec un mur bleu, un sol en bois brun, une cheminée standard, un manteau de cheminée en brique et un téléviseur fixé au mur.
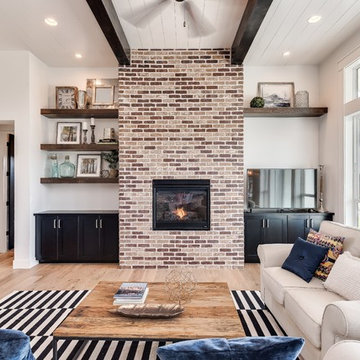
Light hardwood floors flow from room to room on the first level. Stained wooden beams contrast beautifully with the crisp white tongue and groove ceiling. The natural light floods this spacious living room and flows into adjoining kitchen and office/homework nook. The massive brick fireplace adds rustic charm and warmth to the crisp interior colors.
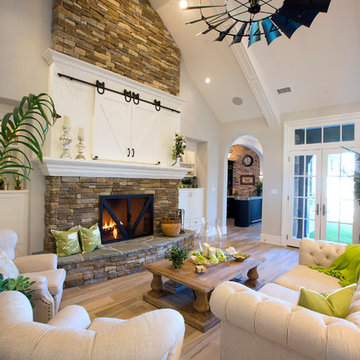
Aménagement d'un grand salon campagne ouvert avec un mur blanc, parquet clair, une cheminée standard, un manteau de cheminée en brique, un téléviseur dissimulé, une salle de réception et un sol beige.
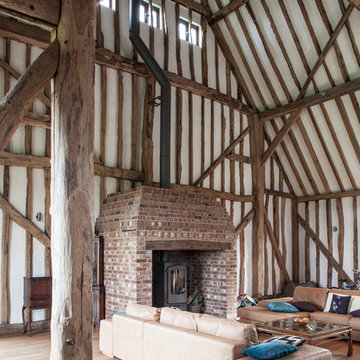
Adelina Iliev
Cette image montre un salon rustique ouvert avec une salle de réception, un mur blanc, parquet clair, un poêle à bois et un manteau de cheminée en brique.
Cette image montre un salon rustique ouvert avec une salle de réception, un mur blanc, parquet clair, un poêle à bois et un manteau de cheminée en brique.
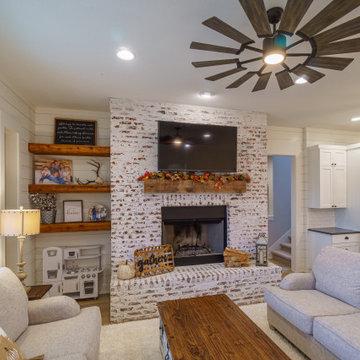
Living Room
Cette photo montre un salon nature de taille moyenne et ouvert avec un mur blanc, parquet clair, une cheminée standard, un manteau de cheminée en brique, un téléviseur fixé au mur et un sol beige.
Cette photo montre un salon nature de taille moyenne et ouvert avec un mur blanc, parquet clair, une cheminée standard, un manteau de cheminée en brique, un téléviseur fixé au mur et un sol beige.
Idées déco de salons campagne avec un manteau de cheminée en brique
1