Idées déco de salons campagne avec un manteau de cheminée en métal
Trier par :
Budget
Trier par:Populaires du jour
1 - 20 sur 357 photos
1 sur 3

Our studio designed this beautiful home for a family of four to create a cohesive space for spending quality time. The home has an open-concept floor plan to allow free movement and aid conversations across zones. The living area is casual and comfortable and has a farmhouse feel with the stunning stone-clad fireplace and soft gray and beige furnishings. We also ensured plenty of seating for the whole family to gather around.
In the kitchen area, we used charcoal gray for the island, which complements the beautiful white countertops and the stylish black chairs. We added herringbone-style backsplash tiles to create a charming design element in the kitchen. Open shelving and warm wooden flooring add to the farmhouse-style appeal. The adjacent dining area is designed to look casual, elegant, and sophisticated, with a sleek wooden dining table and attractive chairs.
The powder room is painted in a beautiful shade of sage green. Elegant black fixtures, a black vanity, and a stylish marble countertop washbasin add a casual, sophisticated, and welcoming appeal.
---
Project completed by Wendy Langston's Everything Home interior design firm, which serves Carmel, Zionsville, Fishers, Westfield, Noblesville, and Indianapolis.
For more about Everything Home, see here: https://everythinghomedesigns.com/
To learn more about this project, see here:
https://everythinghomedesigns.com/portfolio/down-to-earth/

This elegant Great Room celing is a T&G material that was custom stained, with wood beams to match. The custom made fireplace is surrounded by Full Bed Limestone. The hardwood Floors are imported from Europe

Howard Baker | www.howardbakerphoto.com
Idées déco pour un salon campagne fermé avec une salle de réception, un mur blanc, sol en béton ciré, un poêle à bois, un manteau de cheminée en métal et un sol gris.
Idées déco pour un salon campagne fermé avec une salle de réception, un mur blanc, sol en béton ciré, un poêle à bois, un manteau de cheminée en métal et un sol gris.

The living room presents clean lines, natural materials, and an assortment of keepsakes from the owners' extensive travels.
Aménagement d'un grand salon campagne ouvert avec un mur beige, parquet clair, une cheminée ribbon, un manteau de cheminée en métal, un téléviseur encastré, un sol marron et un plafond voûté.
Aménagement d'un grand salon campagne ouvert avec un mur beige, parquet clair, une cheminée ribbon, un manteau de cheminée en métal, un téléviseur encastré, un sol marron et un plafond voûté.
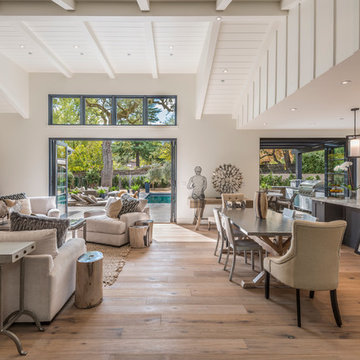
Interior Design by Pamala Deikel Design
Photos by Paul Rollis
Réalisation d'un grand salon champêtre ouvert avec une salle de réception, un mur blanc, un sol en bois brun, une cheminée standard, un manteau de cheminée en métal, aucun téléviseur et un sol beige.
Réalisation d'un grand salon champêtre ouvert avec une salle de réception, un mur blanc, un sol en bois brun, une cheminée standard, un manteau de cheminée en métal, aucun téléviseur et un sol beige.

Idée de décoration pour un salon champêtre de taille moyenne et ouvert avec une salle de réception, un mur blanc, parquet foncé, cheminée suspendue, un manteau de cheminée en métal, aucun téléviseur, un sol marron et un plafond voûté.
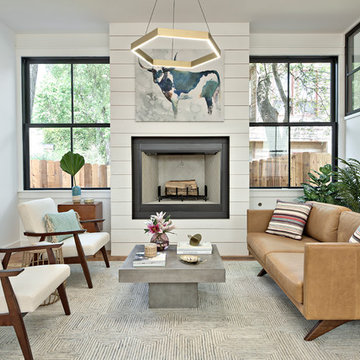
Aménagement d'un salon campagne avec une salle de réception, un mur blanc, un sol en bois brun, une cheminée standard et un manteau de cheminée en métal.

Cette image montre un salon rustique avec un mur blanc, parquet clair, une cheminée standard, un manteau de cheminée en métal, un téléviseur fixé au mur et un sol beige.
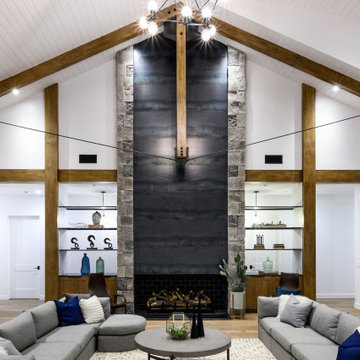
WINNER: Silver Award – One-of-a-Kind Custom or Spec 4,001 – 5,000 sq ft, Best in American Living Awards, 2019
Affectionately called The Magnolia, a reference to the architect's Southern upbringing, this project was a grass roots exploration of farmhouse architecture. Located in Phoenix, Arizona’s idyllic Arcadia neighborhood, the home gives a nod to the area’s citrus orchard history.
Echoing the past while embracing current millennial design expectations, this just-complete speculative family home hosts four bedrooms, an office, open living with a separate “dirty kitchen”, and the Stone Bar. Positioned in the Northwestern portion of the site, the Stone Bar provides entertainment for the interior and exterior spaces. With retracting sliding glass doors and windows above the bar, the space opens up to provide a multipurpose playspace for kids and adults alike.
Nearly as eyecatching as the Camelback Mountain view is the stunning use of exposed beams, stone, and mill scale steel in this grass roots exploration of farmhouse architecture. White painted siding, white interior walls, and warm wood floors communicate a harmonious embrace in this soothing, family-friendly abode.
Project Details // The Magnolia House
Architecture: Drewett Works
Developer: Marc Development
Builder: Rafterhouse
Interior Design: Rafterhouse
Landscape Design: Refined Gardens
Photographer: ProVisuals Media
Awards
Silver Award – One-of-a-Kind Custom or Spec 4,001 – 5,000 sq ft, Best in American Living Awards, 2019
Featured In
“The Genteel Charm of Modern Farmhouse Architecture Inspired by Architect C.P. Drewett,” by Elise Glickman for Iconic Life, Nov 13, 2019
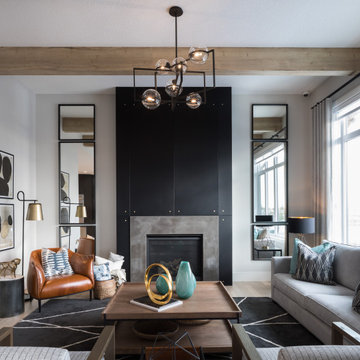
Cette image montre un grand salon rustique ouvert avec une salle de réception, un mur gris, parquet clair, une cheminée standard, un manteau de cheminée en métal, aucun téléviseur et un sol marron.
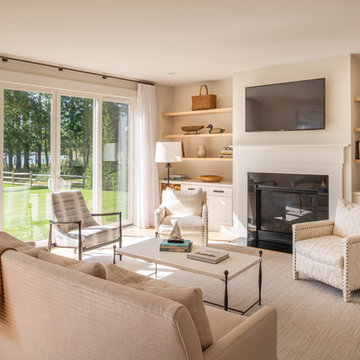
Inspiration pour un grand salon rustique ouvert avec un mur beige, parquet clair, une cheminée standard, un manteau de cheminée en métal, un téléviseur fixé au mur, un sol marron et éclairage.
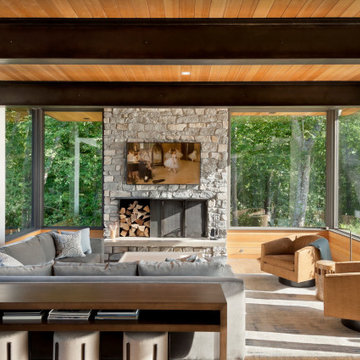
comfy main living space with stone fireplace and view to ravine
Exemple d'un salon nature avec un mur blanc, un sol en bois brun, un manteau de cheminée en métal et un plafond en bois.
Exemple d'un salon nature avec un mur blanc, un sol en bois brun, un manteau de cheminée en métal et un plafond en bois.
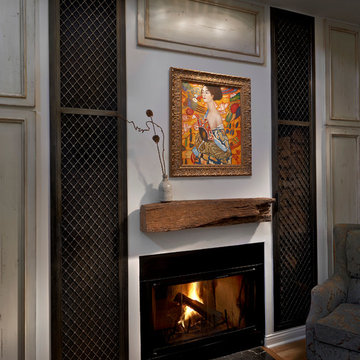
Inspiration pour un petit salon rustique fermé avec une cheminée standard, une salle de réception, un mur blanc, moquette et un manteau de cheminée en métal.
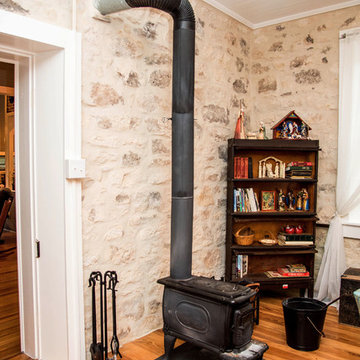
Inspiration pour un salon rustique de taille moyenne et ouvert avec un mur beige, parquet foncé, un poêle à bois, un manteau de cheminée en métal, un téléviseur indépendant et un sol marron.

Inspiration pour un grand salon rustique ouvert avec un mur beige, parquet clair, une cheminée standard, un manteau de cheminée en métal, un téléviseur fixé au mur et un sol multicolore.

Aménagement d'un salon campagne ouvert avec un mur blanc, parquet clair, une cheminée standard, un manteau de cheminée en métal, un téléviseur fixé au mur, un sol jaune et un plafond voûté.
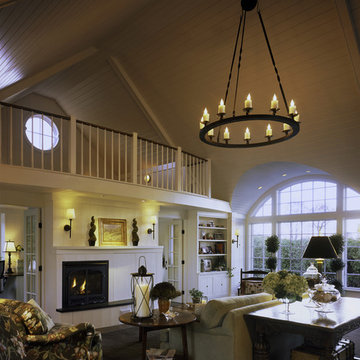
To view other design projects by TruexCullins Architecture + Interior Design visit www.truexcullins.com
Photographer: Jim Westphalen
Cette image montre un grand salon rustique ouvert avec un mur blanc, parquet foncé, une cheminée d'angle, un manteau de cheminée en métal et aucun téléviseur.
Cette image montre un grand salon rustique ouvert avec un mur blanc, parquet foncé, une cheminée d'angle, un manteau de cheminée en métal et aucun téléviseur.

This home in Napa off Silverado was rebuilt after burning down in the 2017 fires. Architect David Rulon, a former associate of Howard Backen, are known for this Napa Valley industrial modern farmhouse style. The great room has trussed ceiling and clerestory windows that flood the space with indirect natural light. Nano style doors opening to a covered screened in porch leading out to the pool. Metal fireplace surround and book cases as well as Bar shelving done by Wyatt Studio, moroccan CLE tile backsplash, quartzite countertops,

Inspiration pour un très grand salon mansardé ou avec mezzanine rustique avec un mur marron, un sol en bois brun, cheminée suspendue, un manteau de cheminée en métal, un sol marron, un plafond en bois et un mur en parement de brique.
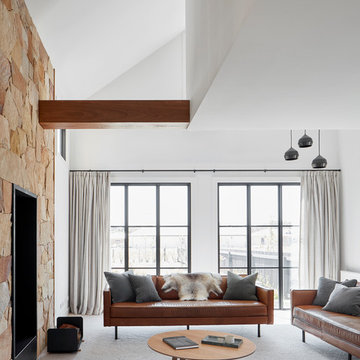
Fireplace at the Village house by GLOW design group. Photo Jack Lovel
Idée de décoration pour un salon champêtre de taille moyenne et ouvert avec un bar de salon, un mur blanc, moquette, un poêle à bois, un manteau de cheminée en métal, aucun téléviseur et un sol gris.
Idée de décoration pour un salon champêtre de taille moyenne et ouvert avec un bar de salon, un mur blanc, moquette, un poêle à bois, un manteau de cheminée en métal, aucun téléviseur et un sol gris.
Idées déco de salons campagne avec un manteau de cheminée en métal
1