Idées déco de salons campagne avec un mur marron
Trier par :
Budget
Trier par:Populaires du jour
21 - 40 sur 335 photos
1 sur 3
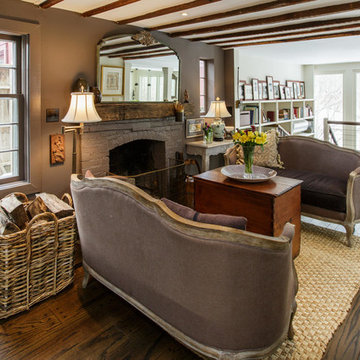
The Imagesmiths
Cette photo montre un petit salon nature ouvert avec un mur marron, un sol en bois brun et aucun téléviseur.
Cette photo montre un petit salon nature ouvert avec un mur marron, un sol en bois brun et aucun téléviseur.
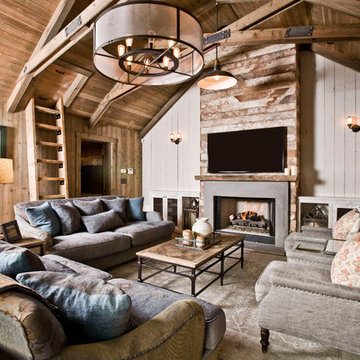
Exemple d'un salon nature avec un mur marron, un sol en bois brun, une cheminée standard, un téléviseur fixé au mur, un sol marron et éclairage.
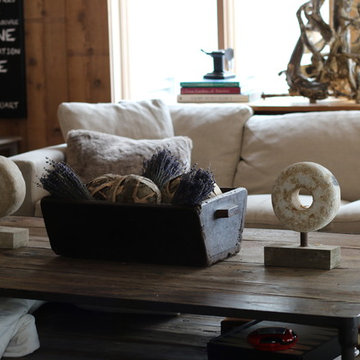
La Grange de Silvermine
Inspiration pour un salon rustique de taille moyenne et ouvert avec un mur marron, un sol en bois brun, un poêle à bois, un manteau de cheminée en brique et aucun téléviseur.
Inspiration pour un salon rustique de taille moyenne et ouvert avec un mur marron, un sol en bois brun, un poêle à bois, un manteau de cheminée en brique et aucun téléviseur.
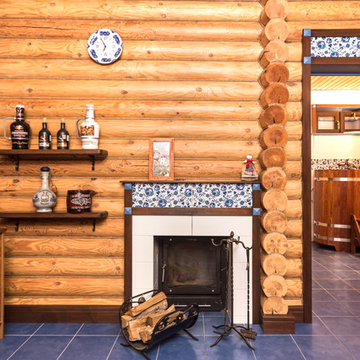
Архитектурно-дизайнерское бюро "5идей"
Inspiration pour un petit salon rustique fermé avec un mur marron, un sol en carrelage de céramique, une cheminée standard, un manteau de cheminée en carrelage, un téléviseur fixé au mur et un sol bleu.
Inspiration pour un petit salon rustique fermé avec un mur marron, un sol en carrelage de céramique, une cheminée standard, un manteau de cheminée en carrelage, un téléviseur fixé au mur et un sol bleu.
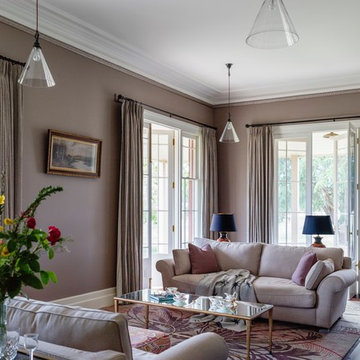
Photographer Justin Alexander
Cette photo montre un grand salon nature fermé avec une salle de réception, un mur marron, une cheminée standard, un manteau de cheminée en pierre et un sol en bois brun.
Cette photo montre un grand salon nature fermé avec une salle de réception, un mur marron, une cheminée standard, un manteau de cheminée en pierre et un sol en bois brun.
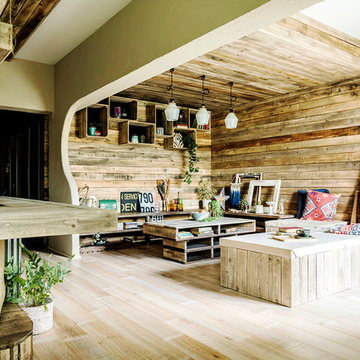
デザインコンセプトは「オーガニック」。
自然本来が持つ天然のフォルムを活かし、
あえて加工を加えず、
四角くなりがちな住居空間にやわらかさを取り入れます。
よくある直線や直角ではなく、自由曲線や凹凸・塗り壁・ラフな板張りなど、職人の手仕事を活かしたスタイルは、自宅に居ながらもアウトドアを感じられるゆるやかな空間を演出します。
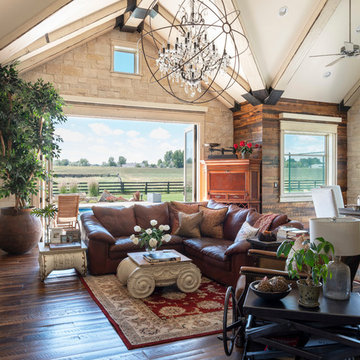
Nassar Development
Cette image montre un salon rustique ouvert avec un mur marron, parquet foncé, une cheminée standard, un téléviseur fixé au mur, un sol marron et un plafond cathédrale.
Cette image montre un salon rustique ouvert avec un mur marron, parquet foncé, une cheminée standard, un téléviseur fixé au mur, un sol marron et un plafond cathédrale.
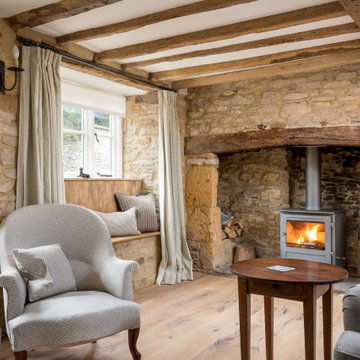
Idée de décoration pour un salon champêtre de taille moyenne et fermé avec une salle de réception, un mur marron, un poêle à bois, un manteau de cheminée en brique et un sol marron.
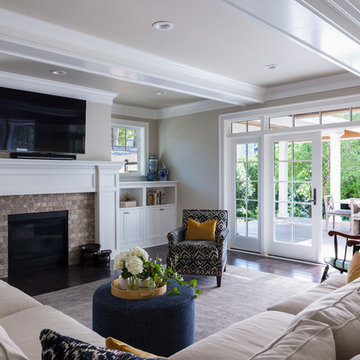
In the prestigious Enatai neighborhood in Bellevue, this mid 90’s home was in need of updating. Bringing this home from a bleak spec project to the feeling of a luxurious custom home took partnering with an amazing interior designer and our specialists in every field. Everything about this home now fits the life and style of the homeowner and is a balance of the finer things with quaint farmhouse styling.
RW Anderson Homes is the premier home builder and remodeler in the Seattle and Bellevue area. Distinguished by their excellent team, and attention to detail, RW Anderson delivers a custom tailored experience for every customer. Their service to clients has earned them a great reputation in the industry for taking care of their customers.
Working with RW Anderson Homes is very easy. Their office and design team work tirelessly to maximize your goals and dreams in order to create finished spaces that aren’t only beautiful, but highly functional for every customer. In an industry known for false promises and the unexpected, the team at RW Anderson is professional and works to present a clear and concise strategy for every project. They take pride in their references and the amount of direct referrals they receive from past clients.
RW Anderson Homes would love the opportunity to talk with you about your home or remodel project today. Estimates and consultations are always free. Call us now at 206-383-8084 or email Ryan@rwandersonhomes.com.
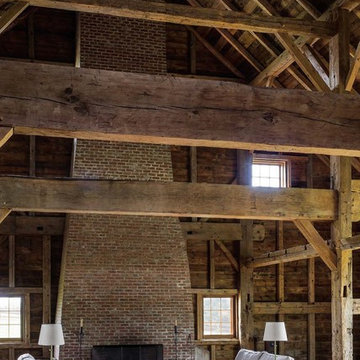
Cette photo montre un salon nature ouvert avec un mur marron, un sol en bois brun, une cheminée standard, un manteau de cheminée en brique, un sol marron et un plafond cathédrale.
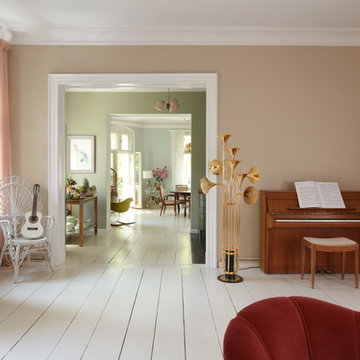
Frank Hülsbömer
Réalisation d'un grand salon champêtre fermé avec une salle de musique, un mur marron, parquet peint, aucune cheminée, aucun téléviseur et un sol blanc.
Réalisation d'un grand salon champêtre fermé avec une salle de musique, un mur marron, parquet peint, aucune cheminée, aucun téléviseur et un sol blanc.
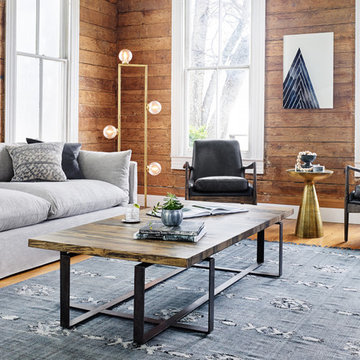
Modern Rustic Farmhouse living spaces. www.ShogrenDesign.com
Cette photo montre un salon nature de taille moyenne et ouvert avec un mur marron, parquet clair et un sol marron.
Cette photo montre un salon nature de taille moyenne et ouvert avec un mur marron, parquet clair et un sol marron.
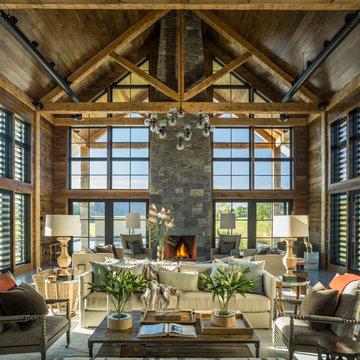
Exemple d'un salon nature ouvert avec une salle de réception, un mur marron, une cheminée standard et un manteau de cheminée en pierre.
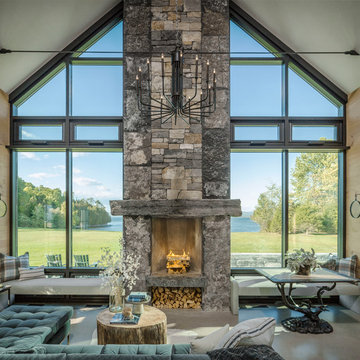
Inspiration pour un salon rustique avec une salle de réception, un mur marron, une cheminée standard, un manteau de cheminée en pierre et un sol beige.
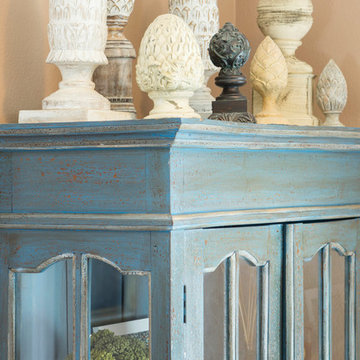
A 700 square foot space in the city gets a farmhouse makeover while preserving the clients’ love for all things colorfully eclectic and showcasing their favorite flea market finds! Featuring an entry way, living room, dining room and great room, the entire design and color scheme was inspired by the clients’ nostalgic painting of East Coast sunflower fields and a vintage console in bold colors.
Shown in this Photo: the custom red media armoire tucks neatly into a corner while a custom conversation sofa, custom pillows, tweed ottoman and leather recliner are anchored by a richly textured turquoise area rug to create multiple seating areas in this small space. A vintage curio cabinet, placed in a niche, serves as a dry bar for storing drinkware and alcohol. Farmhouse accessories complete the design. | Photography Joshua Caldwell.
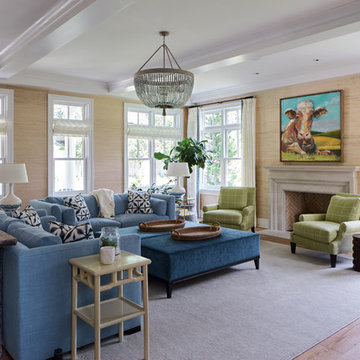
Important: Houzz content often includes “related photos” and “sponsored products.” Products tagged or listed by Houzz are not Gahagan-Eddy product, nor have they been approved by Gahagan-Eddy or any related professionals.
Please direct any questions about our work to socialmedia@gahagan-eddy.com.
Thank you.
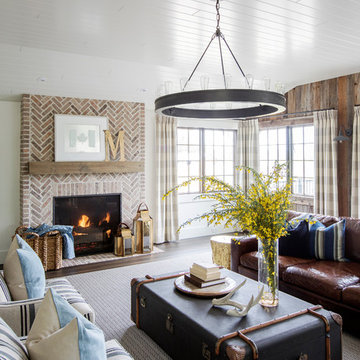
This 100-year-old farmhouse underwent a complete head-to-toe renovation. Partnering with Home Star BC we painstakingly modernized the crumbling farmhouse while maintaining its original west coast charm. The only new addition to the home was the kitchen eating area, with its swinging dutch door, patterned cement tile and antique brass lighting fixture. The wood-clad walls throughout the home were made using the walls of the dilapidated barn on the property. Incorporating a classic equestrian aesthetic within each room while still keeping the spaces bright and livable was one of the projects many challenges. The Master bath - formerly a storage room - is the most modern of the home's spaces. Herringbone white-washed floors are partnered with elements such as brick, marble, limestone and reclaimed timber to create a truly eclectic, sun-filled oasis. The gilded crystal sputnik inspired fixture above the bath as well as the sky blue cabinet keep the room fresh and full of personality. Overall, the project proves that bolder, more colorful strokes allow a home to possess what so many others lack: a personality!
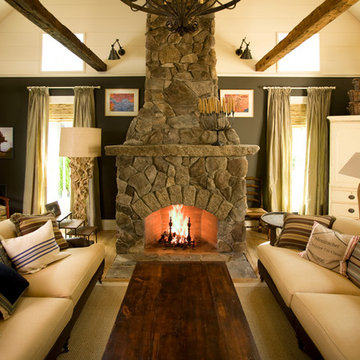
Nicola's Home
Idées déco pour un salon campagne fermé avec un mur marron, un manteau de cheminée en pierre et éclairage.
Idées déco pour un salon campagne fermé avec un mur marron, un manteau de cheminée en pierre et éclairage.
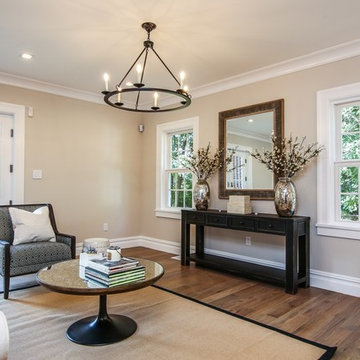
Modern day farmhouse style perfect open space for a family home.
Features: black modern farmhouse style light fixtures, hardwood floor, tape bordered rug, custom upholstered pattern gray diamond armchair, antique mirror cocktail / coffee table, open wood console, and eating are with custom upholstered tufted chairs.
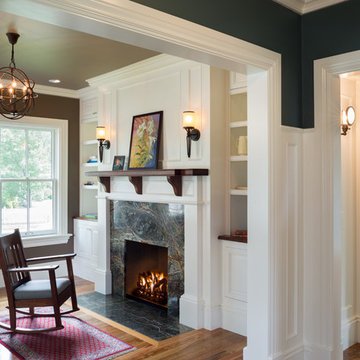
Robert Brewster Photography
Exemple d'un petit salon nature fermé avec un mur marron, un sol en bois brun, une cheminée standard, une salle de réception et un manteau de cheminée en carrelage.
Exemple d'un petit salon nature fermé avec un mur marron, un sol en bois brun, une cheminée standard, une salle de réception et un manteau de cheminée en carrelage.
Idées déco de salons campagne avec un mur marron
2