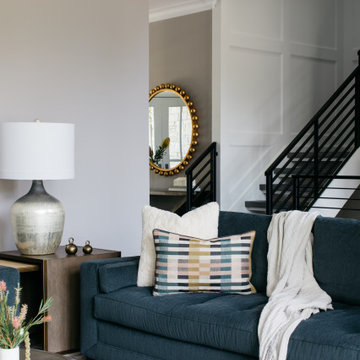Idées déco de salons campagne avec un plafond décaissé
Trier par :
Budget
Trier par:Populaires du jour
1 - 20 sur 63 photos
1 sur 3
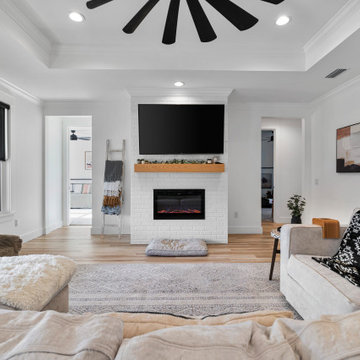
This beautiful custom home is in the gated community of Cedar Creek at Deerpoint Lake.
Cette image montre un salon rustique de taille moyenne et ouvert avec un mur blanc, un sol en vinyl, une cheminée standard, un manteau de cheminée en brique, un téléviseur fixé au mur, un sol beige et un plafond décaissé.
Cette image montre un salon rustique de taille moyenne et ouvert avec un mur blanc, un sol en vinyl, une cheminée standard, un manteau de cheminée en brique, un téléviseur fixé au mur, un sol beige et un plafond décaissé.
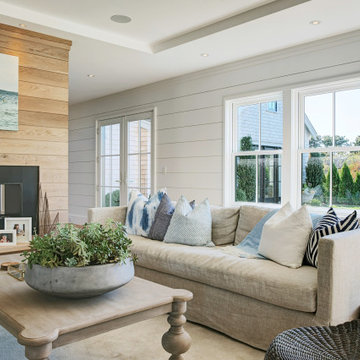
Idées déco pour un salon campagne avec un mur blanc, une cheminée double-face, un manteau de cheminée en bois, un sol beige, un plafond décaissé, du lambris de bois et parquet clair.
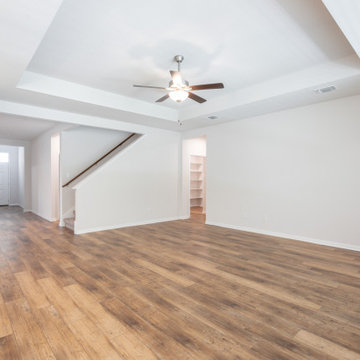
Idées déco pour un grand salon campagne ouvert avec un mur beige, un sol en vinyl, un sol marron et un plafond décaissé.
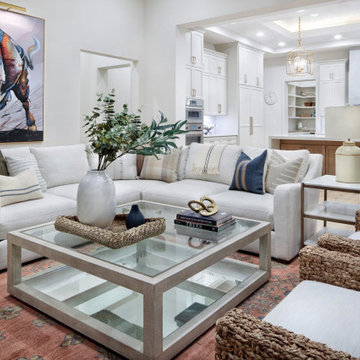
Modern farmhouse cozy living area with off-white L-shaped couch and two stand-alone chairs around a glass coffee table. Pillows contain pops of blues. browns, and greens, bringing an earthy, natural feeling to the room. A rustic Aztec print rug with blues and greens ties the room together.
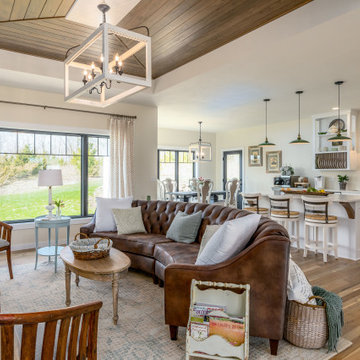
Open-concept great room with beautiful oak, hardwood floors and pine-board lined tray ceiling,
Aménagement d'un salon campagne ouvert avec un mur blanc, parquet clair, une cheminée standard, un manteau de cheminée en carrelage, un sol marron et un plafond décaissé.
Aménagement d'un salon campagne ouvert avec un mur blanc, parquet clair, une cheminée standard, un manteau de cheminée en carrelage, un sol marron et un plafond décaissé.

Réalisation d'un très grand salon champêtre ouvert avec une salle de réception, un mur blanc, un téléviseur fixé au mur, parquet clair, une cheminée standard, un manteau de cheminée en carrelage, un sol marron, un plafond décaissé et du lambris.
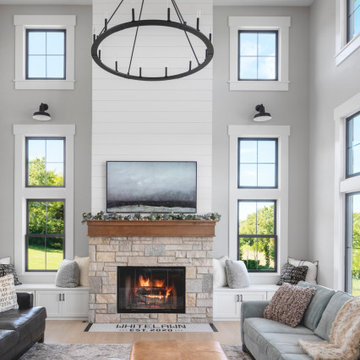
Open concept with upper loft overlooks the great room and foyer in this modern farmhouse. The 5" common white oak hardwood floor was custom stained on site to emphasize the natural grain and color with a satin finish. Penny tile custom hearth with the name of the house. Family friendly finishes with a black metal Capital lighting.
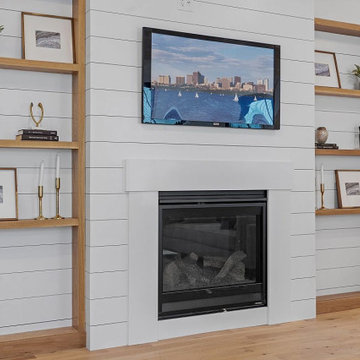
Idée de décoration pour un grand salon champêtre ouvert avec un mur blanc, parquet clair, une cheminée standard, un manteau de cheminée en bois, un téléviseur fixé au mur, un sol beige, un plafond décaissé et du lambris de bois.
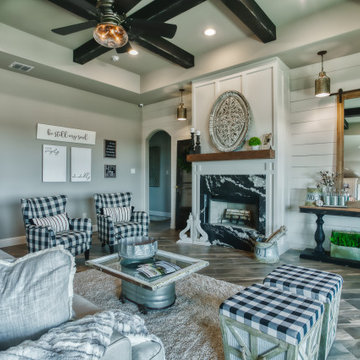
This open concept living room features shiplap and exposed beam ceiling, arched doorways and custom fireplace.
Idée de décoration pour un salon champêtre de taille moyenne et ouvert avec un mur gris, une cheminée standard, un manteau de cheminée en lambris de bois, un sol gris, un plafond décaissé et du lambris de bois.
Idée de décoration pour un salon champêtre de taille moyenne et ouvert avec un mur gris, une cheminée standard, un manteau de cheminée en lambris de bois, un sol gris, un plafond décaissé et du lambris de bois.
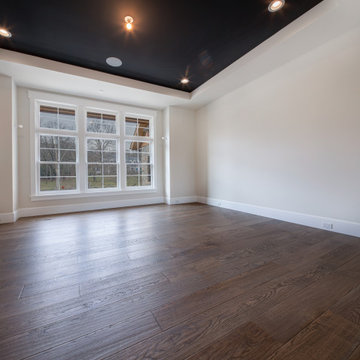
Open living room with custom wide plank flooring and windows.
Idée de décoration pour un salon champêtre de taille moyenne et ouvert avec un mur blanc, parquet foncé, un sol marron et un plafond décaissé.
Idée de décoration pour un salon champêtre de taille moyenne et ouvert avec un mur blanc, parquet foncé, un sol marron et un plafond décaissé.
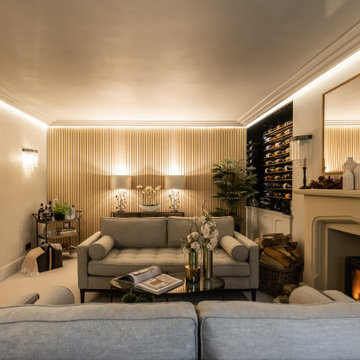
Drawing Room with wine cellar
Inspiration pour un salon rustique de taille moyenne avec un mur beige, moquette, un poêle à bois, un manteau de cheminée en pierre, aucun téléviseur, un sol beige, un plafond décaissé et du papier peint.
Inspiration pour un salon rustique de taille moyenne avec un mur beige, moquette, un poêle à bois, un manteau de cheminée en pierre, aucun téléviseur, un sol beige, un plafond décaissé et du papier peint.
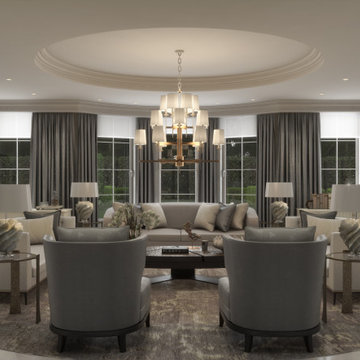
Luxury living room we designed for one of our prime projects in Surrey. We used a natural colour scheme with a touch of grey to add the masculine and luxury feel to this formal living room.
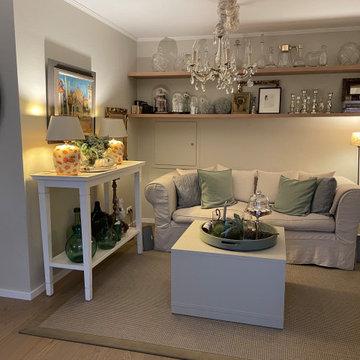
Offener, großzügiger Wohnbereich mit durch Schiebetüren getrenntem Übergang zum Wintergarten.
Cette photo montre un grand salon nature ouvert avec un mur beige, un sol en bois brun, aucun téléviseur, un sol beige, un plafond décaissé et du papier peint.
Cette photo montre un grand salon nature ouvert avec un mur beige, un sol en bois brun, aucun téléviseur, un sol beige, un plafond décaissé et du papier peint.
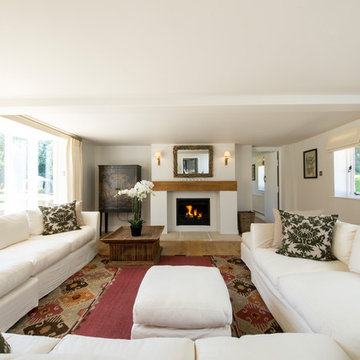
This bright, open space creates a living room space prepared for relaxation. The serene expanse of the living room is welcoming and invites the family to relax beside the luxury of a fireplace. The strategic design of a bright, generous space in aim of creating a calming environment.
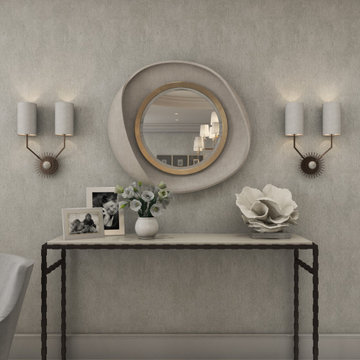
Console table in our St. George's Hill project. Details and accessories at the side of this formal living room creating a luxurious and cosy additional feel to this room.
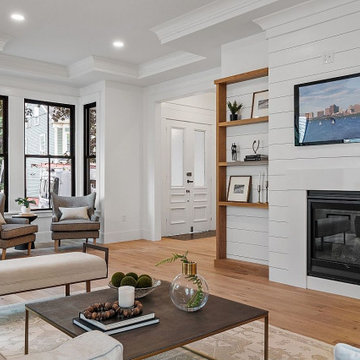
Inspiration pour un grand salon rustique ouvert avec un mur blanc, parquet clair, une cheminée standard, un manteau de cheminée en bois, un téléviseur fixé au mur, un sol beige, un plafond décaissé et du lambris de bois.
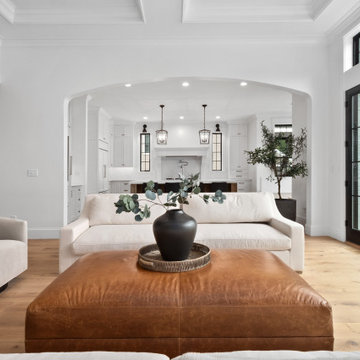
Idées déco pour un très grand salon campagne ouvert avec une salle de réception, un mur blanc, parquet clair et un plafond décaissé.
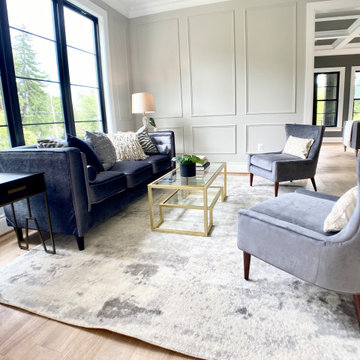
This formal living room is given the "formal" treatment with high end textures and finishes that pop against the rustic floor.
Aménagement d'un grand salon campagne fermé avec une salle de réception, un mur gris, parquet clair, aucune cheminée, aucun téléviseur, un sol beige et un plafond décaissé.
Aménagement d'un grand salon campagne fermé avec une salle de réception, un mur gris, parquet clair, aucune cheminée, aucun téléviseur, un sol beige et un plafond décaissé.
Idées déco de salons campagne avec un plafond décaissé
1

