Idées déco de salons campagne avec une salle de réception
Trier par :
Budget
Trier par:Populaires du jour
61 - 80 sur 3 719 photos
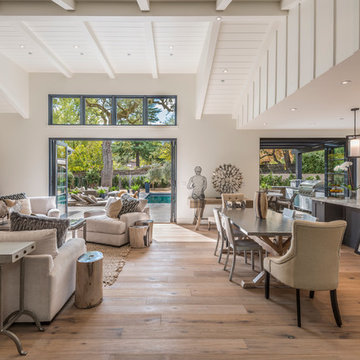
Interior Design by Pamala Deikel Design
Photos by Paul Rollis
Réalisation d'un grand salon champêtre ouvert avec une salle de réception, un mur blanc, un sol en bois brun, une cheminée standard, un manteau de cheminée en métal, aucun téléviseur et un sol beige.
Réalisation d'un grand salon champêtre ouvert avec une salle de réception, un mur blanc, un sol en bois brun, une cheminée standard, un manteau de cheminée en métal, aucun téléviseur et un sol beige.

Gordon King Photographer
Exemple d'un salon nature fermé avec une salle de réception, un mur beige, un sol en bois brun et un sol orange.
Exemple d'un salon nature fermé avec une salle de réception, un mur beige, un sol en bois brun et un sol orange.

A stunning farmhouse styled home is given a light and airy contemporary design! Warm neutrals, clean lines, and organic materials adorn every room, creating a bright and inviting space to live.
The rectangular swimming pool, library, dark hardwood floors, artwork, and ornaments all entwine beautifully in this elegant home.
Project Location: The Hamptons. Project designed by interior design firm, Betty Wasserman Art & Interiors. From their Chelsea base, they serve clients in Manhattan and throughout New York City, as well as across the tri-state area and in The Hamptons.
For more about Betty Wasserman, click here: https://www.bettywasserman.com/
To learn more about this project, click here: https://www.bettywasserman.com/spaces/modern-farmhouse/

6 1/2-inch wide engineered Weathered Maple by Casabella - collection: Provincial, selection: Fredicton
Aménagement d'un salon campagne ouvert avec une salle de réception, un mur blanc, un sol en bois brun, une cheminée standard, un sol marron, un plafond voûté et du lambris de bois.
Aménagement d'un salon campagne ouvert avec une salle de réception, un mur blanc, un sol en bois brun, une cheminée standard, un sol marron, un plafond voûté et du lambris de bois.
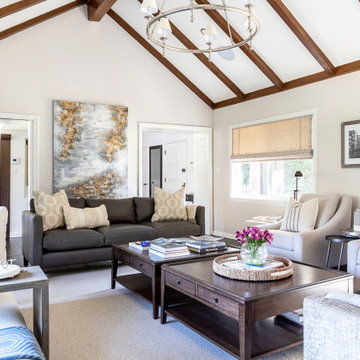
The entryway, living, and dining room in this Chevy Chase home were renovated with structural changes to accommodate a family of five. It features a bright palette, functional furniture, a built-in BBQ/grill, and statement lights.
Project designed by Courtney Thomas Design in La Cañada. Serving Pasadena, Glendale, Monrovia, San Marino, Sierra Madre, South Pasadena, and Altadena.
For more about Courtney Thomas Design, click here: https://www.courtneythomasdesign.com/
To learn more about this project, click here:
https://www.courtneythomasdesign.com/portfolio/home-renovation-la-canada/

TEAM
Developer: Green Phoenix Development
Architect: LDa Architecture & Interiors
Interior Design: LDa Architecture & Interiors
Builder: Essex Restoration
Home Stager: BK Classic Collections Home Stagers
Photographer: Greg Premru Photography
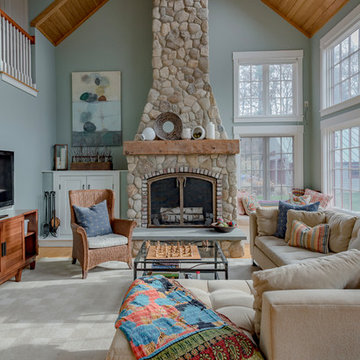
Northpeak Design Photography
Cette image montre un grand salon rustique ouvert avec parquet clair, un manteau de cheminée en pierre, un sol marron, une salle de réception, aucun téléviseur, un mur vert et un poêle à bois.
Cette image montre un grand salon rustique ouvert avec parquet clair, un manteau de cheminée en pierre, un sol marron, une salle de réception, aucun téléviseur, un mur vert et un poêle à bois.
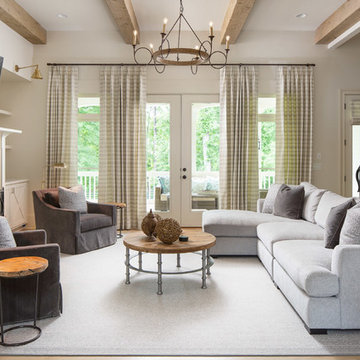
Photo Credit: David Cannon; Design: Michelle Mentzer
Instagram: @newriverbuildingco
Cette photo montre un salon nature de taille moyenne et ouvert avec un mur beige, un sol en bois brun, une cheminée standard, un téléviseur fixé au mur, un sol marron, une salle de réception, un manteau de cheminée en carrelage et éclairage.
Cette photo montre un salon nature de taille moyenne et ouvert avec un mur beige, un sol en bois brun, une cheminée standard, un téléviseur fixé au mur, un sol marron, une salle de réception, un manteau de cheminée en carrelage et éclairage.
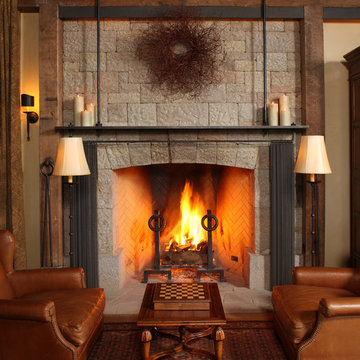
Idées déco pour un salon campagne avec une cheminée standard, une salle de réception, un mur beige et un manteau de cheminée en pierre.
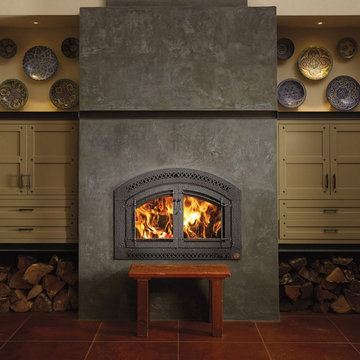
Idées déco pour un salon campagne de taille moyenne et fermé avec une salle de réception, un mur beige, un sol en carrelage de porcelaine, une cheminée standard, un manteau de cheminée en béton, aucun téléviseur et un sol rouge.
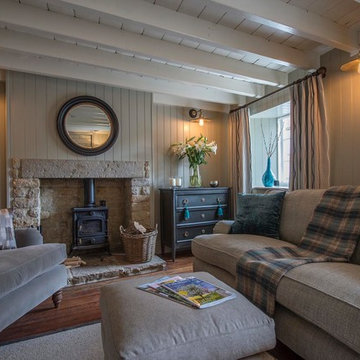
Currently living overseas, the owners of this stunning Grade II Listed stone cottage in the heart of the North York Moors set me the brief of designing the interiors. Renovated to a very high standard by the previous owner and a totally blank canvas, the brief was to create contemporary warm and welcoming interiors in keeping with the building’s history. To be used as a holiday let in the short term, the interiors needed to be high quality and comfortable for guests whilst at the same time, fulfilling the requirements of my clients and their young family to live in upon their return to the UK.
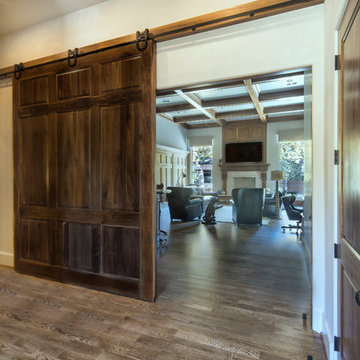
Idée de décoration pour un salon champêtre de taille moyenne et fermé avec une salle de réception, un mur blanc, un sol en bois brun, une cheminée standard, un manteau de cheminée en bois et un téléviseur fixé au mur.
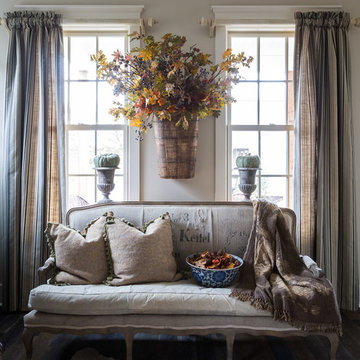
Nancy Nolan
Réalisation d'un salon champêtre de taille moyenne et ouvert avec une salle de réception, un mur beige, un sol en bois brun et aucune cheminée.
Réalisation d'un salon champêtre de taille moyenne et ouvert avec une salle de réception, un mur beige, un sol en bois brun et aucune cheminée.
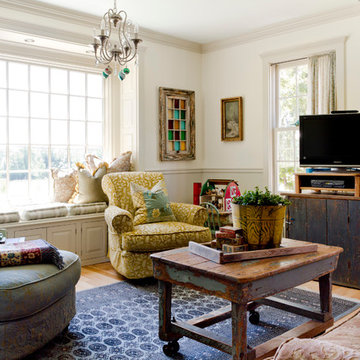
Photo: Rikki Snyder © 2015 Houzz
Cette photo montre un salon nature fermé avec une salle de réception, un mur blanc, parquet clair et un téléviseur indépendant.
Cette photo montre un salon nature fermé avec une salle de réception, un mur blanc, parquet clair et un téléviseur indépendant.

Isokern Standard fireplace with beige firebrick in running bond pattern. Gas application.
Inspiration pour un petit salon rustique fermé avec une salle de réception, un mur jaune, moquette, une cheminée standard, un manteau de cheminée en pierre, aucun téléviseur et un sol vert.
Inspiration pour un petit salon rustique fermé avec une salle de réception, un mur jaune, moquette, une cheminée standard, un manteau de cheminée en pierre, aucun téléviseur et un sol vert.
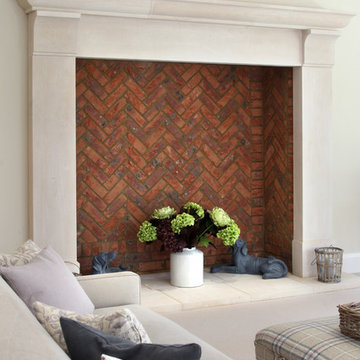
Réalisation d'un salon champêtre de taille moyenne et fermé avec une salle de réception, moquette, une cheminée standard, un manteau de cheminée en pierre et aucun téléviseur.
This traditional sitting room has an oak floor with a tv cabinet and console table from Bylaw Furniture. The tv is on a bracket which allows the tv to be pivoted for comfortable viewing from the sofas. The sofas are by the Sofa and Chair company, and are teamed with a bespoke upholstered ottoman. The curtains are in James Hare Orissa Silk, teamed with Bradley Collection curtain poles. The inglenook fireplace houses a wood burner, and the oak lintel creates a traditional feel to this room. The original oak beams in the ceiling ensures this space is intimate for entertaining. Photos by Steve Russell Studios
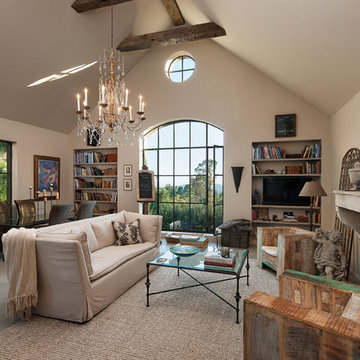
Living room and fireplace.
Aménagement d'un salon campagne avec une salle de réception, un mur beige, sol en béton ciré, une cheminée standard, un manteau de cheminée en pierre, un téléviseur indépendant et éclairage.
Aménagement d'un salon campagne avec une salle de réception, un mur beige, sol en béton ciré, une cheminée standard, un manteau de cheminée en pierre, un téléviseur indépendant et éclairage.
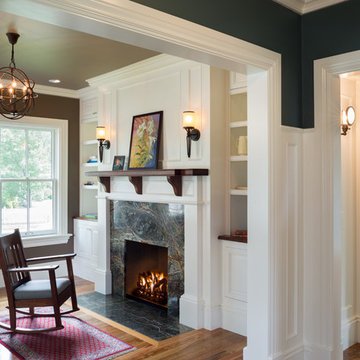
Robert Brewster Photography
Exemple d'un petit salon nature fermé avec un mur marron, un sol en bois brun, une cheminée standard, une salle de réception et un manteau de cheminée en carrelage.
Exemple d'un petit salon nature fermé avec un mur marron, un sol en bois brun, une cheminée standard, une salle de réception et un manteau de cheminée en carrelage.

Tod Swiecichowski
Idées déco pour un grand salon campagne ouvert avec une cheminée standard, une salle de réception, un mur marron, parquet foncé, un manteau de cheminée en pierre, aucun téléviseur et un sol marron.
Idées déco pour un grand salon campagne ouvert avec une cheminée standard, une salle de réception, un mur marron, parquet foncé, un manteau de cheminée en pierre, aucun téléviseur et un sol marron.
Idées déco de salons campagne avec une salle de réception
4