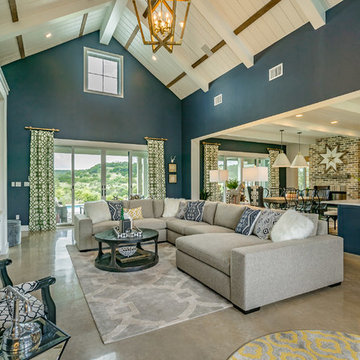Idées déco de salons campagne turquoises
Trier par :
Budget
Trier par:Populaires du jour
1 - 20 sur 191 photos
1 sur 3

Darren Setlow Photography
Réalisation d'un salon champêtre de taille moyenne avec une salle de réception, un mur gris, parquet clair, une cheminée standard, un manteau de cheminée en pierre, aucun téléviseur et poutres apparentes.
Réalisation d'un salon champêtre de taille moyenne avec une salle de réception, un mur gris, parquet clair, une cheminée standard, un manteau de cheminée en pierre, aucun téléviseur et poutres apparentes.

Aménagement d'un salon campagne avec un mur blanc, un poêle à bois, un manteau de cheminée en lambris de bois, un téléviseur encastré et un sol gris.

Built-in cabinetry in this living room provides storage and display options on either side of the granite clad fireplace.
Photo: Jean Bai / Konstrukt Photo
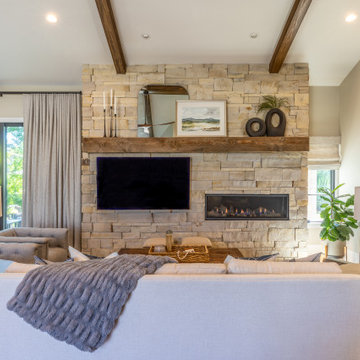
Idée de décoration pour un salon champêtre de taille moyenne et ouvert avec un mur beige, un sol en bois brun, une cheminée standard, un manteau de cheminée en pierre, un téléviseur fixé au mur, un sol marron et poutres apparentes.

I used soft arches, warm woods, and loads of texture to create a warm and sophisticated yet casual space.
Inspiration pour un salon rustique de taille moyenne avec un mur blanc, un sol en bois brun, une cheminée standard, un manteau de cheminée en plâtre, un plafond voûté et du lambris de bois.
Inspiration pour un salon rustique de taille moyenne avec un mur blanc, un sol en bois brun, une cheminée standard, un manteau de cheminée en plâtre, un plafond voûté et du lambris de bois.

Idée de décoration pour un grand salon champêtre ouvert avec un mur blanc, parquet clair, une cheminée standard, un manteau de cheminée en pierre, un téléviseur fixé au mur et un sol beige.
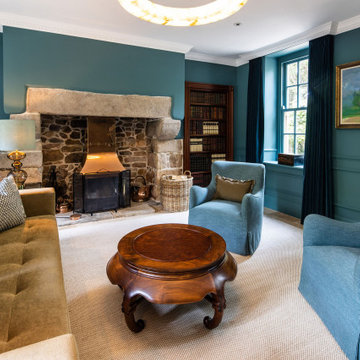
Idée de décoration pour un salon champêtre fermé avec une salle de réception, un mur bleu, un poêle à bois, un manteau de cheminée en pierre, aucun téléviseur, un sol beige et du lambris.
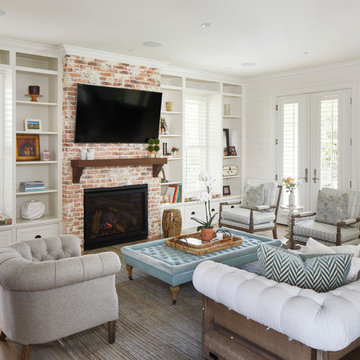
Woodmont Ave. Residence Living Room. Construction by RisherMartin Fine Homes. Photography by Andrea Calo. Landscaping by West Shop Design.
Idée de décoration pour un grand salon champêtre ouvert avec un mur blanc, une cheminée standard, un manteau de cheminée en brique, un téléviseur fixé au mur, un sol en bois brun et un sol marron.
Idée de décoration pour un grand salon champêtre ouvert avec un mur blanc, une cheminée standard, un manteau de cheminée en brique, un téléviseur fixé au mur, un sol en bois brun et un sol marron.

Our clients wanted the ultimate modern farmhouse custom dream home. They found property in the Santa Rosa Valley with an existing house on 3 ½ acres. They could envision a new home with a pool, a barn, and a place to raise horses. JRP and the clients went all in, sparing no expense. Thus, the old house was demolished and the couple’s dream home began to come to fruition.
The result is a simple, contemporary layout with ample light thanks to the open floor plan. When it comes to a modern farmhouse aesthetic, it’s all about neutral hues, wood accents, and furniture with clean lines. Every room is thoughtfully crafted with its own personality. Yet still reflects a bit of that farmhouse charm.
Their considerable-sized kitchen is a union of rustic warmth and industrial simplicity. The all-white shaker cabinetry and subway backsplash light up the room. All white everything complimented by warm wood flooring and matte black fixtures. The stunning custom Raw Urth reclaimed steel hood is also a star focal point in this gorgeous space. Not to mention the wet bar area with its unique open shelves above not one, but two integrated wine chillers. It’s also thoughtfully positioned next to the large pantry with a farmhouse style staple: a sliding barn door.
The master bathroom is relaxation at its finest. Monochromatic colors and a pop of pattern on the floor lend a fashionable look to this private retreat. Matte black finishes stand out against a stark white backsplash, complement charcoal veins in the marble looking countertop, and is cohesive with the entire look. The matte black shower units really add a dramatic finish to this luxurious large walk-in shower.
Photographer: Andrew - OpenHouse VC
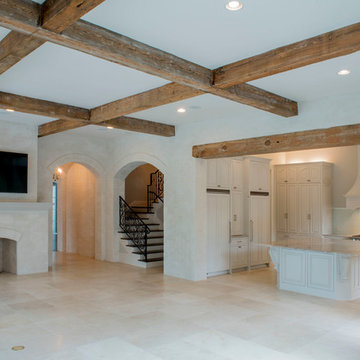
Idée de décoration pour un très grand salon champêtre fermé avec un mur beige, un sol en carrelage de porcelaine, une cheminée standard, un manteau de cheminée en plâtre, un téléviseur fixé au mur et un sol beige.
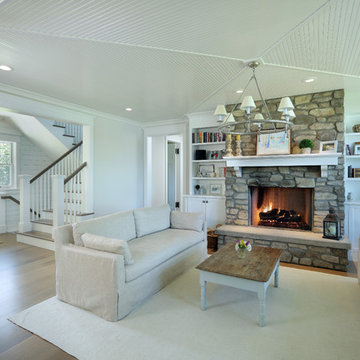
Builder: Boone Construction
Photographer: M-Buck Studio
This lakefront farmhouse skillfully fits four bedrooms and three and a half bathrooms in this carefully planned open plan. The symmetrical front façade sets the tone by contrasting the earthy textures of shake and stone with a collection of crisp white trim that run throughout the home. Wrapping around the rear of this cottage is an expansive covered porch designed for entertaining and enjoying shaded Summer breezes. A pair of sliding doors allow the interior entertaining spaces to open up on the covered porch for a seamless indoor to outdoor transition.
The openness of this compact plan still manages to provide plenty of storage in the form of a separate butlers pantry off from the kitchen, and a lakeside mudroom. The living room is centrally located and connects the master quite to the home’s common spaces. The master suite is given spectacular vistas on three sides with direct access to the rear patio and features two separate closets and a private spa style bath to create a luxurious master suite. Upstairs, you will find three additional bedrooms, one of which a private bath. The other two bedrooms share a bath that thoughtfully provides privacy between the shower and vanity.
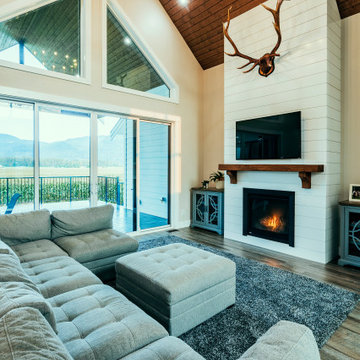
photo by Brice Ferre
Cette photo montre un grand salon nature ouvert avec parquet foncé, une cheminée standard, un manteau de cheminée en lambris de bois, un téléviseur fixé au mur et un plafond en bois.
Cette photo montre un grand salon nature ouvert avec parquet foncé, une cheminée standard, un manteau de cheminée en lambris de bois, un téléviseur fixé au mur et un plafond en bois.

This coastal farmhouse design is destined to be an instant classic. This classic and cozy design has all of the right exterior details, including gray shingle siding, crisp white windows and trim, metal roofing stone accents and a custom cupola atop the three car garage. It also features a modern and up to date interior as well, with everything you'd expect in a true coastal farmhouse. With a beautiful nearly flat back yard, looking out to a golf course this property also includes abundant outdoor living spaces, a beautiful barn and an oversized koi pond for the owners to enjoy.
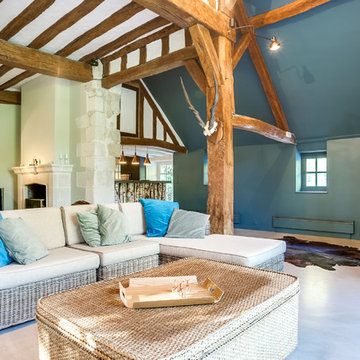
Belle hauteur sous plafond, pour ce salon. Les murs vert- amande et bleu-nuit, offrent douceur et chaleur à l'ensemble;
Exemple d'un grand salon nature ouvert avec une salle de réception, un mur vert, sol en béton ciré, une cheminée standard, un manteau de cheminée en pierre, aucun téléviseur et éclairage.
Exemple d'un grand salon nature ouvert avec une salle de réception, un mur vert, sol en béton ciré, une cheminée standard, un manteau de cheminée en pierre, aucun téléviseur et éclairage.
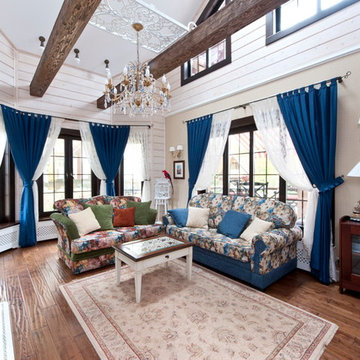
Гостиная. Общий вид.
Фото: Александр Камачкин.
Cette image montre un salon rustique de taille moyenne avec un mur beige.
Cette image montre un salon rustique de taille moyenne avec un mur beige.
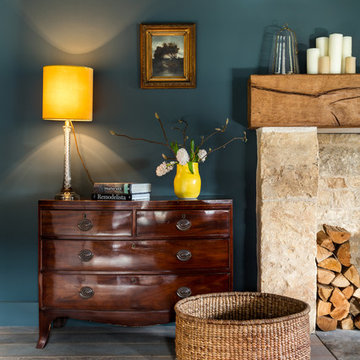
Richard Parr + Associates - Architecture and Interior Design - photos by Nia Morris
Exemple d'un salon nature avec un manteau de cheminée en pierre.
Exemple d'un salon nature avec un manteau de cheminée en pierre.
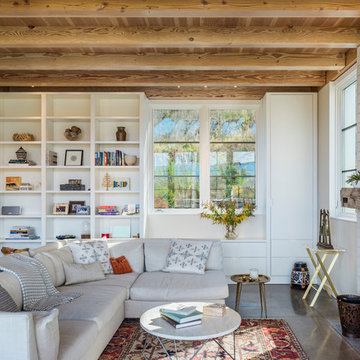
Anton Grassl
Exemple d'un salon nature de taille moyenne et ouvert avec sol en béton ciré, un manteau de cheminée en brique, aucun téléviseur, un sol gris, un mur blanc et une cheminée standard.
Exemple d'un salon nature de taille moyenne et ouvert avec sol en béton ciré, un manteau de cheminée en brique, aucun téléviseur, un sol gris, un mur blanc et une cheminée standard.
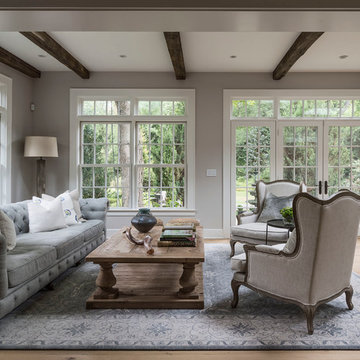
Matthew Williams
Idée de décoration pour un salon champêtre ouvert avec un mur gris, parquet clair et aucune cheminée.
Idée de décoration pour un salon champêtre ouvert avec un mur gris, parquet clair et aucune cheminée.
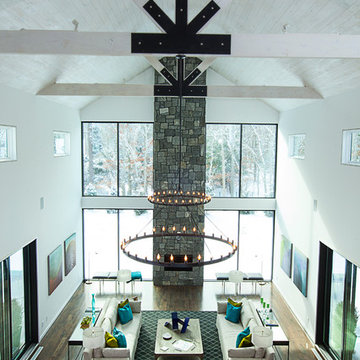
Idées déco pour un très grand salon campagne ouvert avec un mur blanc, parquet foncé, une cheminée ribbon et un manteau de cheminée en pierre.
Idées déco de salons campagne turquoises
1
