Idées déco de salons classiques avec un mur en parement de brique
Trier par :
Budget
Trier par:Populaires du jour
1 - 20 sur 249 photos
1 sur 3

© Lassiter Photography | ReVisionCharlotte.com
Exemple d'un petit salon chic ouvert avec une salle de réception, un mur blanc, parquet foncé, une cheminée standard, un manteau de cheminée en pierre, un téléviseur encastré, un sol marron, un plafond voûté et un mur en parement de brique.
Exemple d'un petit salon chic ouvert avec une salle de réception, un mur blanc, parquet foncé, une cheminée standard, un manteau de cheminée en pierre, un téléviseur encastré, un sol marron, un plafond voûté et un mur en parement de brique.

Inspiration pour un salon mansardé ou avec mezzanine traditionnel de taille moyenne avec un mur beige, un sol en bois brun, aucune cheminée, un sol marron et un mur en parement de brique.
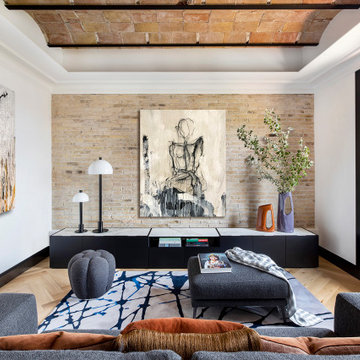
Réalisation d'un salon tradition de taille moyenne et ouvert avec un téléviseur encastré, un plafond voûté et un mur en parement de brique.

An open-concept great room featuring custom seating and a brick fireplace.
Cette photo montre un très grand salon chic ouvert avec un mur blanc, une cheminée standard, un manteau de cheminée en brique, un téléviseur fixé au mur, un sol marron et un mur en parement de brique.
Cette photo montre un très grand salon chic ouvert avec un mur blanc, une cheminée standard, un manteau de cheminée en brique, un téléviseur fixé au mur, un sol marron et un mur en parement de brique.

Our clients for this project are a professional couple with a young family. They approached us to help with extending and improving their home in London SW2 to create an enhanced space both aesthetically and functionally for their growing family. We were appointed to provide a full architectural and interior design service, including the design of some bespoke furniture too.
A core element of the brief was to design a kitchen living and dining space that opened into the garden and created clear links from inside to out. This new space would provide a large family area they could enjoy all year around. We were also asked to retain the good bits of the current period living spaces while creating a more modern day area in an extension to the rear.
It was also a key requirement to refurbish the upstairs bathrooms while the extension and refurbishment works were underway.
The solution was a 21m2 extension to the rear of the property that mirrored the neighbouring property in shape and size. However, we added some additional features, such as the projecting glass box window seat. The new kitchen features a large island unit to create a workspace with storage, but also room for seating that is perfect for entertaining friends, or homework when the family gets to that age.
The sliding folding doors, paired with floor tiling that ran from inside to out, created a clear link from the garden to the indoor living space. Exposed brick blended with clean white walls creates a very contemporary finish throughout the extension, while the period features have been retained in the original parts of the house.

Дизайн-проект реализован Бюро9: Комплектация и декорирование. Руководитель Архитектор-Дизайнер Екатерина Ялалтынова.
Réalisation d'un salon mansardé ou avec mezzanine tradition de taille moyenne avec une bibliothèque ou un coin lecture, un mur gris, un sol en bois brun, une cheminée ribbon, un manteau de cheminée en pierre, un téléviseur fixé au mur, un sol marron, un plafond décaissé et un mur en parement de brique.
Réalisation d'un salon mansardé ou avec mezzanine tradition de taille moyenne avec une bibliothèque ou un coin lecture, un mur gris, un sol en bois brun, une cheminée ribbon, un manteau de cheminée en pierre, un téléviseur fixé au mur, un sol marron, un plafond décaissé et un mur en parement de brique.

Photo by Chris Snook
Cette image montre un grand salon traditionnel ouvert avec un mur gris, un sol en calcaire, un poêle à bois, un manteau de cheminée en plâtre, un téléviseur indépendant, un sol beige et un mur en parement de brique.
Cette image montre un grand salon traditionnel ouvert avec un mur gris, un sol en calcaire, un poêle à bois, un manteau de cheminée en plâtre, un téléviseur indépendant, un sol beige et un mur en parement de brique.

Photography Copyright Blake Thompson Photography
Aménagement d'un grand salon classique ouvert avec une salle de réception, un mur blanc, sol en béton ciré, une cheminée standard, un manteau de cheminée en métal, aucun téléviseur, un sol gris, poutres apparentes et un mur en parement de brique.
Aménagement d'un grand salon classique ouvert avec une salle de réception, un mur blanc, sol en béton ciré, une cheminée standard, un manteau de cheminée en métal, aucun téléviseur, un sol gris, poutres apparentes et un mur en parement de brique.
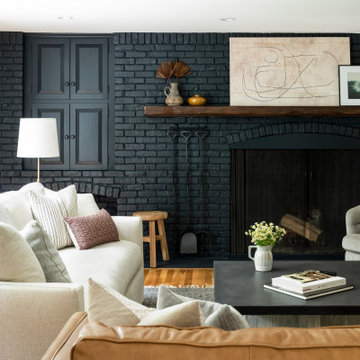
Idées déco pour un grand salon classique ouvert avec un mur gris, un sol en bois brun, aucune cheminée, un téléviseur fixé au mur et un mur en parement de brique.
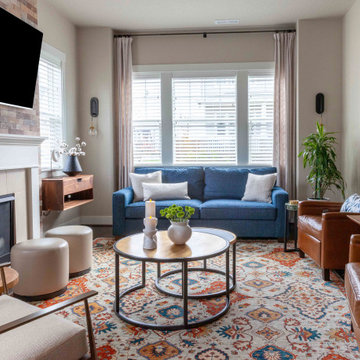
Du interiors - Living Room
Idées déco pour un salon classique de taille moyenne et ouvert avec un mur beige, parquet foncé, une cheminée standard, un téléviseur fixé au mur, un sol marron et un mur en parement de brique.
Idées déco pour un salon classique de taille moyenne et ouvert avec un mur beige, parquet foncé, une cheminée standard, un téléviseur fixé au mur, un sol marron et un mur en parement de brique.
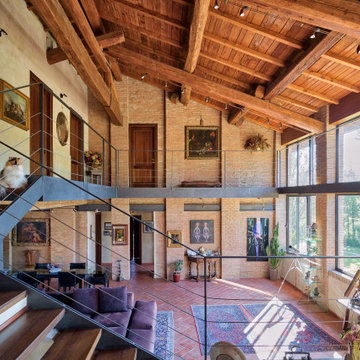
Foto: © Diego Cuoghi
Cette photo montre un très grand salon chic ouvert avec tomettes au sol, un sol rouge, poutres apparentes et un mur en parement de brique.
Cette photo montre un très grand salon chic ouvert avec tomettes au sol, un sol rouge, poutres apparentes et un mur en parement de brique.
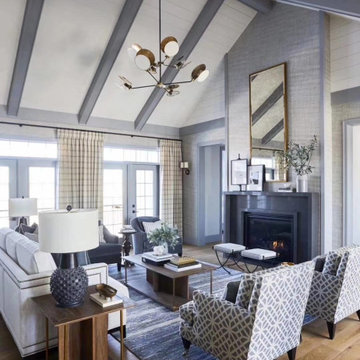
Call this contemporary, transitional, updated traditional with modern touches but call gorgeous! The architectures clean lines of the painted beams, fireplace and window continue in the furnishings. Add a couple modern touches and I call it HOME!

Cette photo montre un salon chic ouvert avec un mur blanc, parquet clair, une cheminée standard, un sol beige, poutres apparentes, un plafond voûté et un mur en parement de brique.

Réalisation d'un grand salon mansardé ou avec mezzanine tradition avec une salle de réception, un mur blanc, un sol en bois brun, une cheminée standard, un manteau de cheminée en brique, un téléviseur d'angle, un sol marron, poutres apparentes et un mur en parement de brique.

Foto: © Diego Cuoghi
Exemple d'un très grand salon chic ouvert avec une bibliothèque ou un coin lecture, tomettes au sol, une cheminée standard, un manteau de cheminée en pierre, un téléviseur indépendant, un sol rouge, poutres apparentes et un mur en parement de brique.
Exemple d'un très grand salon chic ouvert avec une bibliothèque ou un coin lecture, tomettes au sol, une cheminée standard, un manteau de cheminée en pierre, un téléviseur indépendant, un sol rouge, poutres apparentes et un mur en parement de brique.
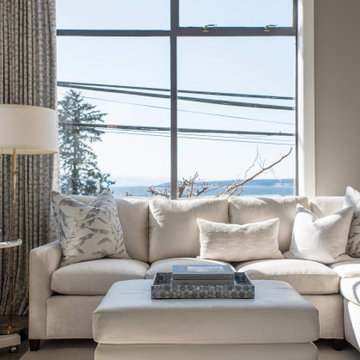
Inspiration pour un salon mansardé ou avec mezzanine traditionnel de taille moyenne avec une salle de réception, un mur gris, sol en béton ciré, une cheminée standard, un manteau de cheminée en brique, un téléviseur encastré, un sol gris, un plafond voûté et un mur en parement de brique.
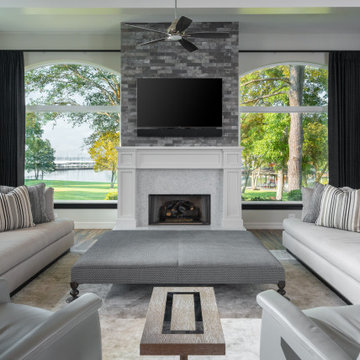
Exemple d'un salon chic de taille moyenne et ouvert avec un mur blanc, un sol en carrelage de porcelaine, une cheminée standard, un téléviseur fixé au mur, un sol marron, poutres apparentes, un mur en parement de brique et un manteau de cheminée en bois.
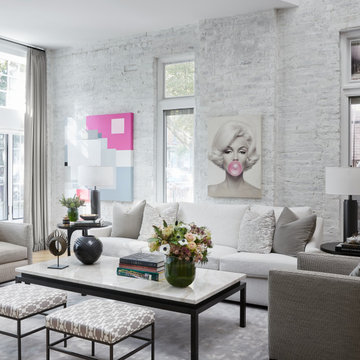
Photography: Dustin Halleck
Idées déco pour un salon classique avec un mur blanc, parquet clair, un sol beige et un mur en parement de brique.
Idées déco pour un salon classique avec un mur blanc, parquet clair, un sol beige et un mur en parement de brique.
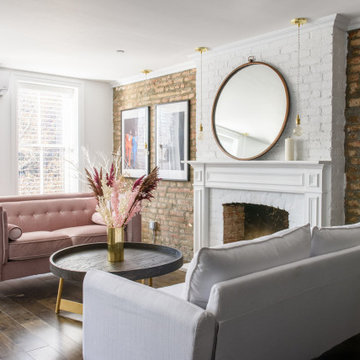
Inspiration pour un salon traditionnel ouvert avec un mur blanc, une cheminée standard, un manteau de cheminée en brique, un sol marron et un mur en parement de brique.
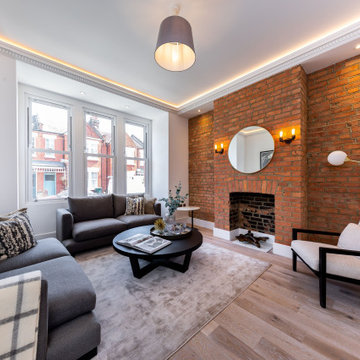
Cette image montre un salon traditionnel fermé avec une salle de réception, un mur blanc, un sol en bois brun, une cheminée standard, un manteau de cheminée en brique, aucun téléviseur, un sol marron et un mur en parement de brique.
Idées déco de salons classiques avec un mur en parement de brique
1