Idées déco de salons classiques avec différents habillages de murs
Trier par :
Budget
Trier par:Populaires du jour
1 - 20 sur 4 275 photos
1 sur 3
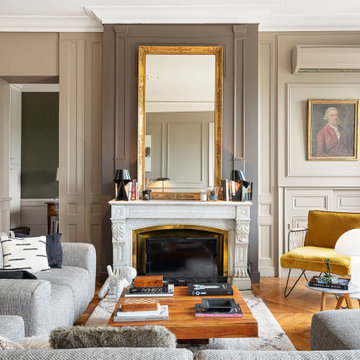
Cette photo montre un salon chic fermé avec une salle de réception, un mur beige, un sol en bois brun, une cheminée standard, aucun téléviseur, un sol marron et du lambris.
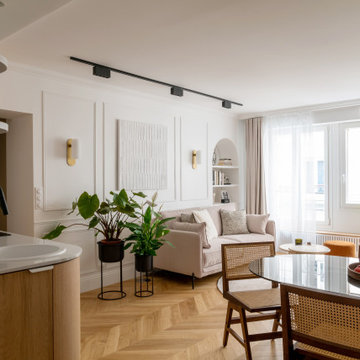
Au sortir de la pandémie, de nombreuses surfaces commerciales se sont retrouvées désaffectées de leurs fonctions et occupants.
C’est ainsi que ce local à usage de bureaux fut acquis par les propriétaires dans le but de le convertir en appartement destiné à la location hôtelière.
Deux mots d’ordre pour cette transformation complète : élégance et raffinement, le tout en intégrant deux chambres et deux salles d’eau dans cet espace de forme carrée, dont seul un mur comportait des fenêtres.
Le travail du plan et de l’optimisation spatiale furent cruciaux dans cette rénovation, où les courbes ont naturellement pris place dans la forme des espaces et des agencements afin de fluidifier les circulations.
Moulures, parquet en Point de Hongrie et pierres naturelles se sont associées à la menuiserie et tapisserie sur mesure afin de créer un écrin fonctionnel et sophistiqué, où les lignes tantôt convexes, tantôt concaves, distribuent un appartement de trois pièces haut de gamme.
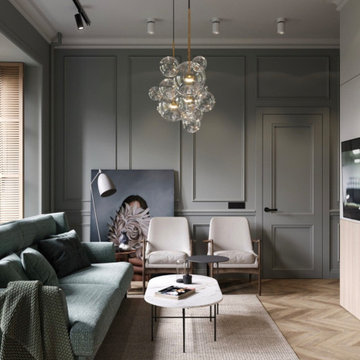
Aménagement d'un salon classique avec un mur gris, parquet clair, aucune cheminée et du lambris.
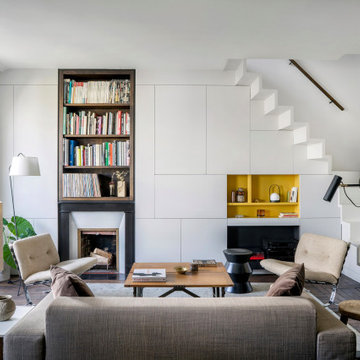
Aménagement d'un salon classique ouvert avec un mur blanc, un sol en bois brun, une cheminée standard, un téléviseur dissimulé, un sol marron et du lambris.
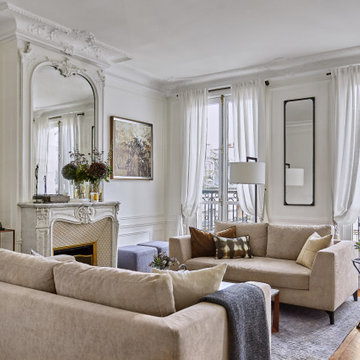
Paris classic apartment located in the 7th arrondissement in a Haussmannian building which has been decorated throughout in an elegant contemporary style by interior decorator Lichelle Silvestry. #livingroom #livingroomdesign #classic #contemporary #parisianchic #modern #interiordesign #designer #decoration #fireplace #moulures #mirror
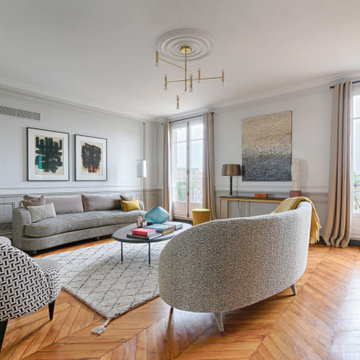
Photo : ©Guillaume Loyer / architecte Laurent Dray.
Aménagement d'un grand salon classique ouvert avec une salle de réception, un mur blanc, parquet clair, aucune cheminée, aucun téléviseur, un sol beige et du lambris.
Aménagement d'un grand salon classique ouvert avec une salle de réception, un mur blanc, parquet clair, aucune cheminée, aucun téléviseur, un sol beige et du lambris.
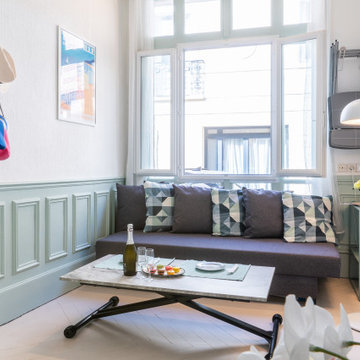
Idées déco pour un salon classique avec un mur blanc, parquet peint, un sol gris et boiseries.

La bibliothèque existante a été mise en valeur par une patine rouge laque sur l'extérieur tandis que les fonds et les tablettes sont peintes en noir mat.
Patine par Virginie Bastié.

Idées déco pour un grand salon blanc et bois classique avec une cheminée standard, un manteau de cheminée en plâtre, aucun téléviseur, boiseries, une bibliothèque ou un coin lecture, un mur blanc et un sol marron.

Idée de décoration pour un salon tradition de taille moyenne et ouvert avec un mur bleu, un téléviseur fixé au mur, un sol marron, parquet foncé, aucune cheminée et du lambris.

Idée de décoration pour un grand salon tradition ouvert avec un mur blanc, parquet clair, une cheminée standard, un manteau de cheminée en pierre, un téléviseur fixé au mur, poutres apparentes et du papier peint.

Bill Taylor
Inspiration pour un salon traditionnel ouvert avec une salle de réception, un mur blanc, parquet foncé, une cheminée standard, un manteau de cheminée en pierre, un mur en pierre, éclairage et un plafond à caissons.
Inspiration pour un salon traditionnel ouvert avec une salle de réception, un mur blanc, parquet foncé, une cheminée standard, un manteau de cheminée en pierre, un mur en pierre, éclairage et un plafond à caissons.

Conceived as a remodel and addition, the final design iteration for this home is uniquely multifaceted. Structural considerations required a more extensive tear down, however the clients wanted the entire remodel design kept intact, essentially recreating much of the existing home. The overall floor plan design centers on maximizing the views, while extensive glazing is carefully placed to frame and enhance them. The residence opens up to the outdoor living and views from multiple spaces and visually connects interior spaces in the inner court. The client, who also specializes in residential interiors, had a vision of ‘transitional’ style for the home, marrying clean and contemporary elements with touches of antique charm. Energy efficient materials along with reclaimed architectural wood details were seamlessly integrated, adding sustainable design elements to this transitional design. The architect and client collaboration strived to achieve modern, clean spaces playfully interjecting rustic elements throughout the home.
Greenbelt Homes
Glynis Wood Interiors
Photography by Bryant Hill

Idée de décoration pour un salon tradition ouvert avec un mur gris, parquet foncé, une cheminée standard, un manteau de cheminée en pierre, un téléviseur fixé au mur, un sol marron, un mur en pierre et éclairage.

This 1910 West Highlands home was so compartmentalized that you couldn't help to notice you were constantly entering a new room every 8-10 feet. There was also a 500 SF addition put on the back of the home to accommodate a living room, 3/4 bath, laundry room and back foyer - 350 SF of that was for the living room. Needless to say, the house needed to be gutted and replanned.
Kitchen+Dining+Laundry-Like most of these early 1900's homes, the kitchen was not the heartbeat of the home like they are today. This kitchen was tucked away in the back and smaller than any other social rooms in the house. We knocked out the walls of the dining room to expand and created an open floor plan suitable for any type of gathering. As a nod to the history of the home, we used butcherblock for all the countertops and shelving which was accented by tones of brass, dusty blues and light-warm greys. This room had no storage before so creating ample storage and a variety of storage types was a critical ask for the client. One of my favorite details is the blue crown that draws from one end of the space to the other, accenting a ceiling that was otherwise forgotten.
Primary Bath-This did not exist prior to the remodel and the client wanted a more neutral space with strong visual details. We split the walls in half with a datum line that transitions from penny gap molding to the tile in the shower. To provide some more visual drama, we did a chevron tile arrangement on the floor, gridded the shower enclosure for some deep contrast an array of brass and quartz to elevate the finishes.
Powder Bath-This is always a fun place to let your vision get out of the box a bit. All the elements were familiar to the space but modernized and more playful. The floor has a wood look tile in a herringbone arrangement, a navy vanity, gold fixtures that are all servants to the star of the room - the blue and white deco wall tile behind the vanity.
Full Bath-This was a quirky little bathroom that you'd always keep the door closed when guests are over. Now we have brought the blue tones into the space and accented it with bronze fixtures and a playful southwestern floor tile.
Living Room & Office-This room was too big for its own good and now serves multiple purposes. We condensed the space to provide a living area for the whole family plus other guests and left enough room to explain the space with floor cushions. The office was a bonus to the project as it provided privacy to a room that otherwise had none before.

Réalisation d'un salon tradition avec un mur blanc, moquette, une cheminée standard, un sol bleu et boiseries.

Inspiration pour un salon traditionnel de taille moyenne et fermé avec une bibliothèque ou un coin lecture, un mur noir, un sol en bois brun, aucune cheminée, un téléviseur fixé au mur, un sol marron et boiseries.

Aménagement d'un salon classique fermé avec un mur blanc, parquet foncé, une cheminée standard, un téléviseur fixé au mur, un sol marron et boiseries.

Previously used as an office, this space had an awkwardly placed window to the left of the fireplace. By removing the window and building a bookcase to match the existing, the room feels balanced and symmetrical. Panel molding was added (by the homeowner!) and the walls were lacquered a deep navy. Bold modern green lounge chairs and a trio of crystal pendants make this cozy lounge next level. A console with upholstered ottomans keeps cocktails at the ready while adding two additional seats.

Inspiration pour un salon traditionnel avec un mur beige, parquet clair, une cheminée ribbon, un manteau de cheminée en pierre, un téléviseur fixé au mur, un sol beige et du lambris.
Idées déco de salons classiques avec différents habillages de murs
1