Idées déco de salons contemporains avec un manteau de cheminée en béton
Trier par :
Budget
Trier par:Populaires du jour
1 - 20 sur 3 054 photos
1 sur 3
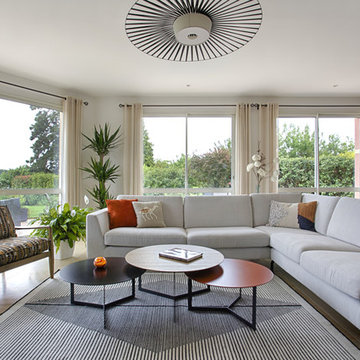
Exemple d'un grand salon tendance ouvert avec un mur blanc, un sol beige et un manteau de cheminée en béton.
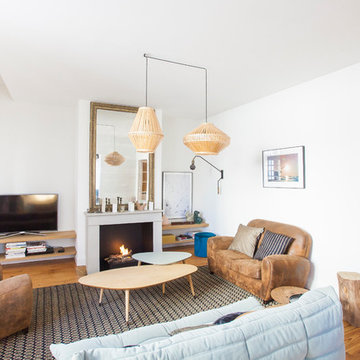
Emmy Martens
Cette photo montre un salon tendance de taille moyenne et ouvert avec un manteau de cheminée en béton, un mur blanc, un sol en bois brun, une cheminée standard, un sol marron et éclairage.
Cette photo montre un salon tendance de taille moyenne et ouvert avec un manteau de cheminée en béton, un mur blanc, un sol en bois brun, une cheminée standard, un sol marron et éclairage.

Réalisation d'un salon design de taille moyenne et fermé avec une bibliothèque ou un coin lecture, un mur blanc, parquet clair, une cheminée standard, un manteau de cheminée en béton et éclairage.
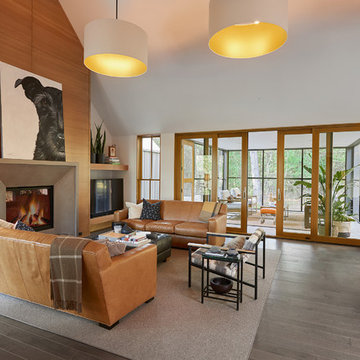
Cette photo montre un grand salon tendance ouvert avec un mur blanc, une cheminée standard, un manteau de cheminée en béton, un sol gris, un sol en bois brun et un téléviseur indépendant.
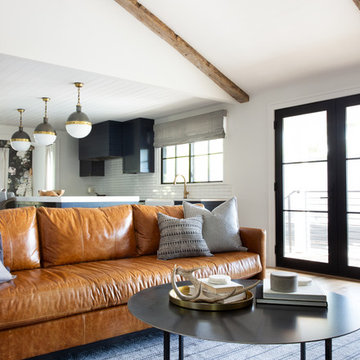
The down-to-earth interiors in this Austin home are filled with attractive textures, colors, and wallpapers.
Project designed by Sara Barney’s Austin interior design studio BANDD DESIGN. They serve the entire Austin area and its surrounding towns, with an emphasis on Round Rock, Lake Travis, West Lake Hills, and Tarrytown.
For more about BANDD DESIGN, click here: https://bandddesign.com/
To learn more about this project, click here:
https://bandddesign.com/austin-camelot-interior-design/

Inspiration pour un grand salon design ouvert avec un mur blanc, parquet clair, une cheminée double-face, un téléviseur fixé au mur, un sol beige, une salle de réception et un manteau de cheminée en béton.
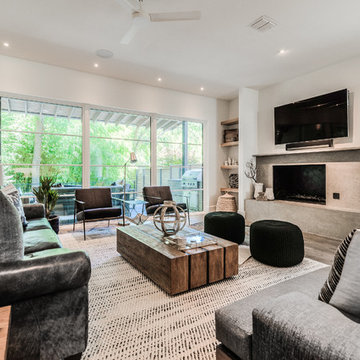
Aménagement d'un grand salon contemporain ouvert avec un mur blanc, parquet clair, une cheminée standard, un manteau de cheminée en béton et un téléviseur fixé au mur.

Photo by Vance Fox showing the dramatic Great Room, which is open to the Kitchen and Dining (not shown) & Rec Loft above. A large sliding glass door wall spills out onto both covered and uncovered terrace areas, for dining, relaxing by the fire or in the sunken spa.

The stacked stone fireplace is flanked by built-in cabinets with lighted shelves. The surround is bronze and the floating hearth is polished black galaxy granite. A. Rudin swivel chairs and sofa. Coffee table is custom design by Susan Hersker. Ribbon mahogany table floats on polished chrome base and has inset glass.
Project designed by Susie Hersker’s Scottsdale interior design firm Design Directives. Design Directives is active in Phoenix, Paradise Valley, Cave Creek, Carefree, Sedona, and beyond.
For more about Design Directives, click here: https://susanherskerasid.com/

Inspiration pour un grand salon design ouvert avec une salle de réception, un mur beige, parquet clair, une cheminée ribbon, un manteau de cheminée en béton et un sol beige.
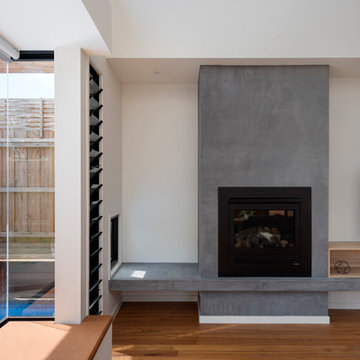
The living room with window seat over pool.
Jetmaster gas fireplace with rendered surround and bench.
Rachel Lewis Photography
Inspiration pour un salon design ouvert avec un mur blanc, parquet clair, une cheminée standard, un manteau de cheminée en béton et un téléviseur fixé au mur.
Inspiration pour un salon design ouvert avec un mur blanc, parquet clair, une cheminée standard, un manteau de cheminée en béton et un téléviseur fixé au mur.

Cette image montre un salon design de taille moyenne et ouvert avec une salle de réception, un mur gris, un sol en carrelage de porcelaine, une cheminée standard, un manteau de cheminée en béton et aucun téléviseur.
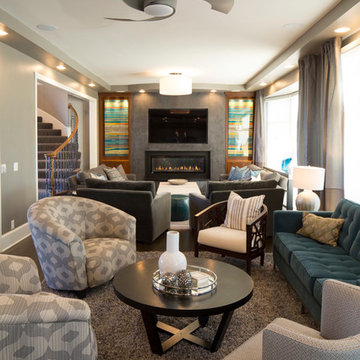
Idées déco pour un salon contemporain de taille moyenne et ouvert avec une cheminée ribbon, un manteau de cheminée en béton, une salle de réception, un mur gris, parquet foncé, un téléviseur fixé au mur et éclairage.
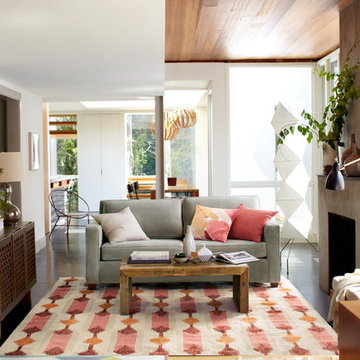
Idées déco pour un salon contemporain avec une salle de réception, une cheminée standard, un manteau de cheminée en béton et aucun téléviseur.
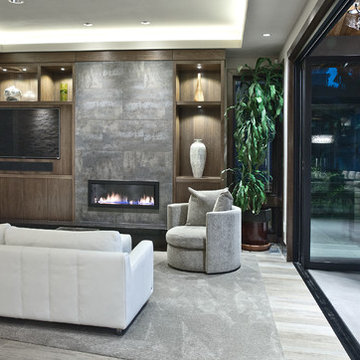
Cette image montre un salon design de taille moyenne et ouvert avec une salle de réception, un mur gris, un sol en bois brun, une cheminée ribbon, un manteau de cheminée en béton, un téléviseur fixé au mur et un sol gris.
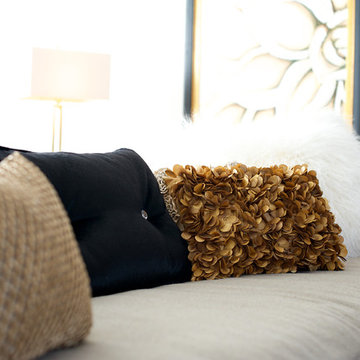
Natasha Dixon Photography
Idée de décoration pour un salon design de taille moyenne et ouvert avec une salle de réception, un mur blanc, un sol en bois brun, une cheminée standard, un manteau de cheminée en béton et aucun téléviseur.
Idée de décoration pour un salon design de taille moyenne et ouvert avec une salle de réception, un mur blanc, un sol en bois brun, une cheminée standard, un manteau de cheminée en béton et aucun téléviseur.

A stylish loft in Greenwich Village we designed for a lovely young family. Adorned with artwork and unique woodwork, we gave this home a modern warmth.
With tailored Holly Hunt and Dennis Miller furnishings, unique Bocci and Ralph Pucci lighting, and beautiful custom pieces, the result was a warm, textured, and sophisticated interior.
Other features include a unique black fireplace surround, custom wood block room dividers, and a stunning Joel Perlman sculpture.
Project completed by New York interior design firm Betty Wasserman Art & Interiors, which serves New York City, as well as across the tri-state area and in The Hamptons.
For more about Betty Wasserman, click here: https://www.bettywasserman.com/
To learn more about this project, click here: https://www.bettywasserman.com/spaces/macdougal-manor/
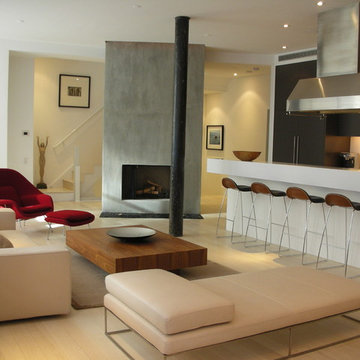
Cette photo montre un salon tendance ouvert avec un manteau de cheminée en béton.
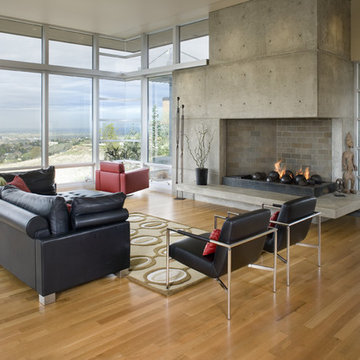
New home designed for a young family who desired to stay true to "modernism" without compromising meeting the needs of family.
True to moderns philosophy the home utilizes standard modular materials and construction techniques. Simple geometric forms were manipulated to create protected outdoor spaces and framed views. Concrete walls anchor the home both structurally and metaphorically to the Earth. Interior and exterior spaces become intertwined through the aluminum/glass curtain walls.
Photography: Phil McClain Photography

Completed in 2010 this 1950's Ranch transformed into a modern family home with 6 bedrooms and 4 1/2 baths. Concrete floors and counters and gray stained cabinetry are warmed by rich bold colors. Public spaces were opened to each other and the entire second level is a master suite.
Idées déco de salons contemporains avec un manteau de cheminée en béton
1