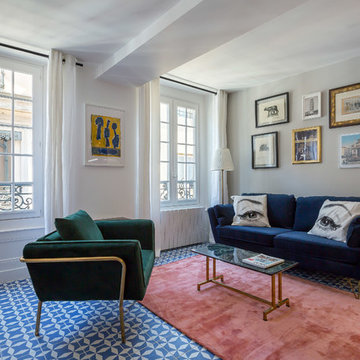Idées déco de salons contemporains avec un sol bleu
Trier par :
Budget
Trier par:Populaires du jour
1 - 20 sur 207 photos
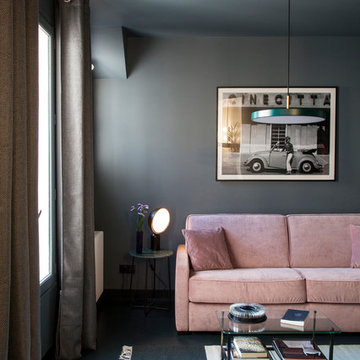
Bertrand Fompeyrine Photographe
Aménagement d'un salon contemporain avec un mur gris et un sol bleu.
Aménagement d'un salon contemporain avec un mur gris et un sol bleu.
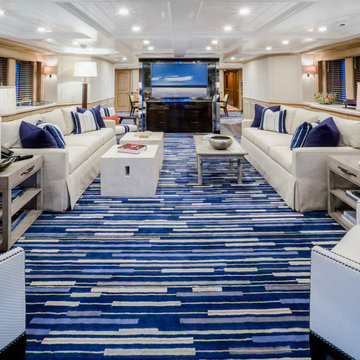
Home Away From Home- Yacht Living
Idée de décoration pour un grand salon design fermé avec un mur blanc, moquette, aucune cheminée, un téléviseur encastré et un sol bleu.
Idée de décoration pour un grand salon design fermé avec un mur blanc, moquette, aucune cheminée, un téléviseur encastré et un sol bleu.
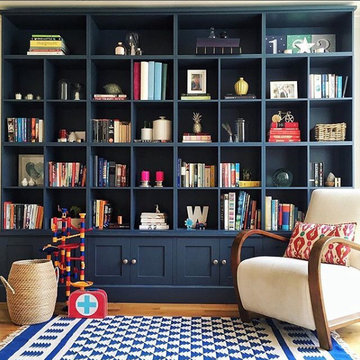
@anita.mackenzie
Aménagement d'un salon contemporain de taille moyenne et fermé avec une bibliothèque ou un coin lecture, un mur bleu, parquet clair, aucune cheminée, aucun téléviseur et un sol bleu.
Aménagement d'un salon contemporain de taille moyenne et fermé avec une bibliothèque ou un coin lecture, un mur bleu, parquet clair, aucune cheminée, aucun téléviseur et un sol bleu.
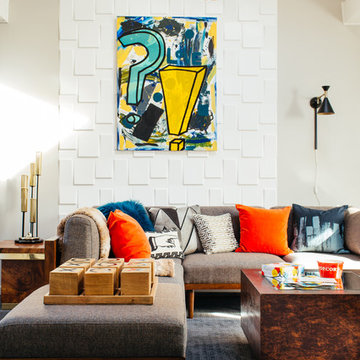
Diane Rath, www.therathproject.com
Sectional: Soto 5-pc. Modular Sectional Sofa
Exemple d'un salon tendance de taille moyenne et ouvert avec un mur blanc, moquette, une salle de réception, un sol bleu et un plafond cathédrale.
Exemple d'un salon tendance de taille moyenne et ouvert avec un mur blanc, moquette, une salle de réception, un sol bleu et un plafond cathédrale.
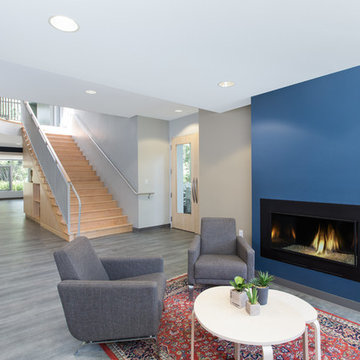
Samara Vise, Photographer and Abacus Architects
Aménagement d'un salon contemporain de taille moyenne et ouvert avec un mur beige, un sol en vinyl, une cheminée ribbon, un manteau de cheminée en plâtre, aucun téléviseur, un sol bleu et éclairage.
Aménagement d'un salon contemporain de taille moyenne et ouvert avec un mur beige, un sol en vinyl, une cheminée ribbon, un manteau de cheminée en plâtre, aucun téléviseur, un sol bleu et éclairage.
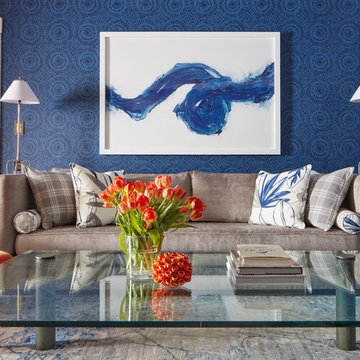
This room is the Media Room in the 2016 Junior League Shophouse. This space is intended for a family meeting space where a multi generation family could gather. The idea is that the kids could be playing video games while their grandparents are relaxing and reading the paper by the fire and their parents could be enjoying a cup of coffee while skimming their emails. This is a shot of the wall mounted tv screen, a ceiling mounted projector is connected to the internet and can stream anything online. Photo by Jared Kuzia.
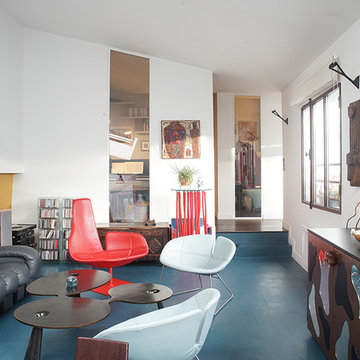
ph. Philippe Harden
Cette photo montre un salon tendance ouvert avec une bibliothèque ou un coin lecture, un mur multicolore, un sol bleu et canapé noir.
Cette photo montre un salon tendance ouvert avec une bibliothèque ou un coin lecture, un mur multicolore, un sol bleu et canapé noir.
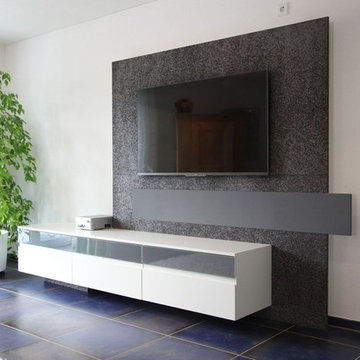
...vom Entwurf zum Fertigen Soundmöbel
Aménagement d'un grand salon contemporain fermé avec une salle de réception, un mur blanc, un sol en carrelage de céramique, un téléviseur encastré et un sol bleu.
Aménagement d'un grand salon contemporain fermé avec une salle de réception, un mur blanc, un sol en carrelage de céramique, un téléviseur encastré et un sol bleu.
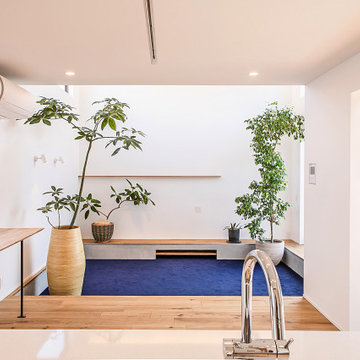
水盤のゆらぎがある美と機能 京都桜井の家
古くからある閑静な分譲地に建つ家。
周囲は住宅に囲まれており、いかにプライバシーを保ちながら、
開放的な空間を創ることができるかが今回のプロジェクトの課題でした。
そこでファサードにはほぼ窓は設けず、
中庭を造りプライベート空間を確保し、
そこに水盤を設け、日中は太陽光が水面を照らし光の揺らぎが天井に映ります。
夜はその水盤にライトをあて水面を照らし特別な空間を演出しています。
この水盤の水は、この建物の屋根から樋をつたってこの水盤に溜まります。
この水は災害時の非常用水や、植物の水やりにも活用できるようにしています。
建物の中に入ると明るい空間が広がります。
HALLからリビングやダイニングをつなぐ通路は廊下とはとらえず、
中庭のデッキとつなぐ居室として考えています。
この部分は吹き抜けになっており、上部からの光も沢山取り込むことができます。
基本的に空間はつながっており空調の効率化を図っています。
Design : 殿村 明彦 (COLOR LABEL DESIGN OFFICE)
Photograph : 川島 英雄

Shelby Halberg Photography
Inspiration pour un grand salon design ouvert avec un mur blanc, une salle de réception, moquette, aucune cheminée, aucun téléviseur et un sol bleu.
Inspiration pour un grand salon design ouvert avec un mur blanc, une salle de réception, moquette, aucune cheminée, aucun téléviseur et un sol bleu.
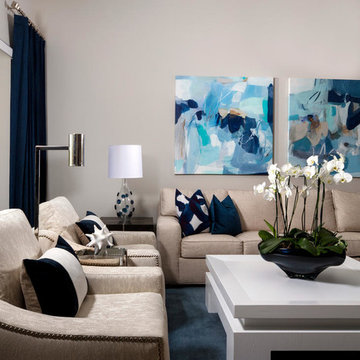
Photo: Blain Johnathan
Aménagement d'un salon contemporain de taille moyenne et ouvert avec un mur gris, moquette, un téléviseur fixé au mur et un sol bleu.
Aménagement d'un salon contemporain de taille moyenne et ouvert avec un mur gris, moquette, un téléviseur fixé au mur et un sol bleu.

Cette photo montre un salon tendance ouvert avec un mur blanc, sol en béton ciré, une cheminée standard, un manteau de cheminée en pierre de parement, un sol bleu et un plafond en bois.

Maree Homer Photography Sydney Australia
Inspiration pour un grand salon design ouvert avec une salle de réception, un mur blanc, moquette, aucune cheminée, aucun téléviseur et un sol bleu.
Inspiration pour un grand salon design ouvert avec une salle de réception, un mur blanc, moquette, aucune cheminée, aucun téléviseur et un sol bleu.
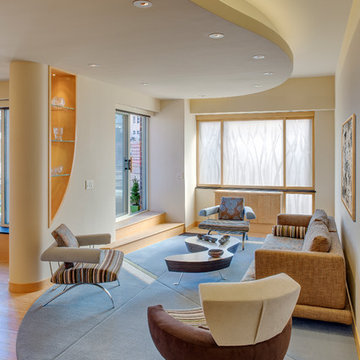
This Manhattan Upper East side apartment renovation introduces memories of California into a New York setting for clients who embrace the Big Apple lifestyle but didn’t want to give up their Marin County, California comforts. The carved out ceilings and walls add a new dimension to the space; while the blond color woods and curved shapes bring memories of a calmer life. The overall result of the apartment design is a fun, warm and relaxing refuge from their current, higher energy lives.
Photography: Charles Callister Jr.
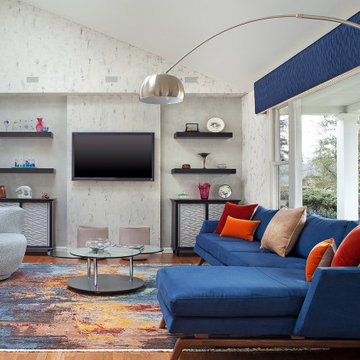
This lovely contemporary living showcases custom cabinets and shelves designed with Pennville Custom Cabinetry, American Leather Nash chaise sofa, custom Rug from Samad Rugs and beautiful wall finish by Faux Time Design. This room needed to provide ample seating for family gatherings as well as relaxed reading or TV viewing for stay at home days. The space is open to both the kitchen as well as a hallway in this split level design home. A soffit was built to bring the angled ceiling to human proportions while niches where created to high light the custom cabinets and shelves.
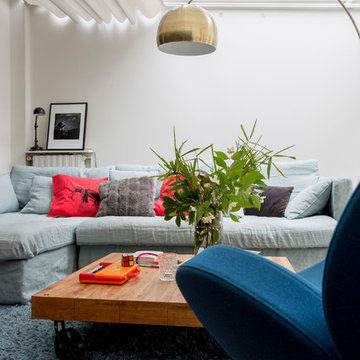
Crédit photos Olivier Hallot
Réalisation d'un salon design avec une salle de réception, un mur blanc, un sol bleu et éclairage.
Réalisation d'un salon design avec une salle de réception, un mur blanc, un sol bleu et éclairage.
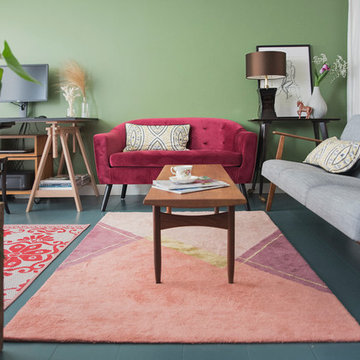
Salons agrémentés de 2 canapés avec un tapis pour délimiter l'espace.
Table vintage chinée et lampe Donghia en verre de Murano.
Aménagement d'un salon contemporain de taille moyenne et ouvert avec un mur vert, parquet peint et un sol bleu.
Aménagement d'un salon contemporain de taille moyenne et ouvert avec un mur vert, parquet peint et un sol bleu.
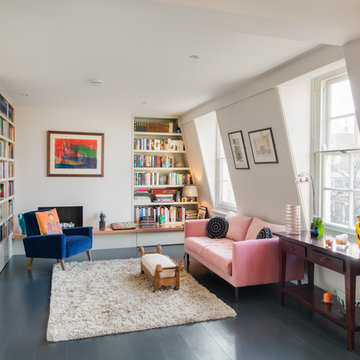
Tom Lee Photography
Réalisation d'un salon design avec une bibliothèque ou un coin lecture, un mur blanc, parquet peint, une cheminée d'angle, aucun téléviseur et un sol bleu.
Réalisation d'un salon design avec une bibliothèque ou un coin lecture, un mur blanc, parquet peint, une cheminée d'angle, aucun téléviseur et un sol bleu.
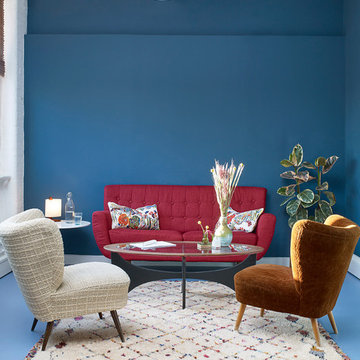
Jon Aaron Green
Cette image montre un salon design avec une salle de réception, un mur bleu et un sol bleu.
Cette image montre un salon design avec une salle de réception, un mur bleu et un sol bleu.
Idées déco de salons contemporains avec un sol bleu
1
