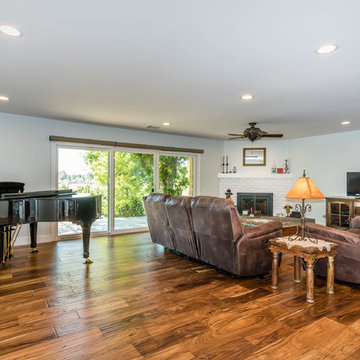Idées déco de salons craftsman avec un mur bleu
Trier par :
Budget
Trier par:Populaires du jour
1 - 20 sur 305 photos
1 sur 3
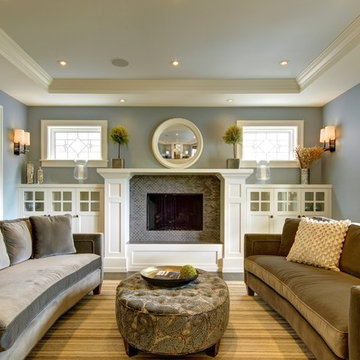
John Cornegge http://thinkorangemedia.com/
Exemple d'un salon craftsman fermé avec un mur bleu, une cheminée standard, un manteau de cheminée en carrelage et aucun téléviseur.
Exemple d'un salon craftsman fermé avec un mur bleu, une cheminée standard, un manteau de cheminée en carrelage et aucun téléviseur.
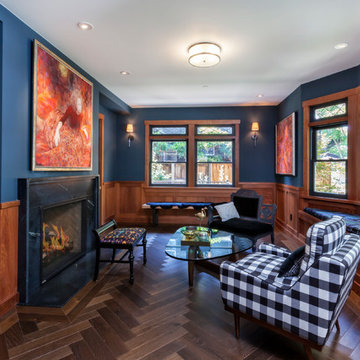
Idée de décoration pour un salon craftsman fermé et de taille moyenne avec une salle de réception, un mur bleu, parquet foncé, une cheminée standard, un manteau de cheminée en pierre et un sol marron.
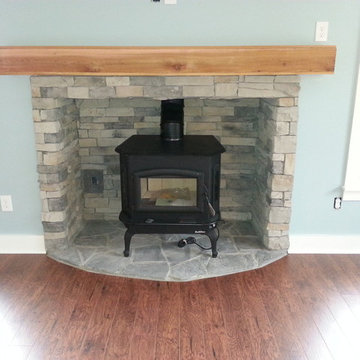
Free standing wood burning pot belly fireplace.
Cette image montre un grand salon craftsman fermé avec une salle de réception, un mur bleu, un sol en bois brun, un poêle à bois, un manteau de cheminée en pierre, un téléviseur fixé au mur et un sol marron.
Cette image montre un grand salon craftsman fermé avec une salle de réception, un mur bleu, un sol en bois brun, un poêle à bois, un manteau de cheminée en pierre, un téléviseur fixé au mur et un sol marron.
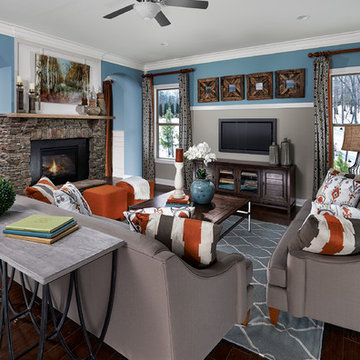
Gather together with those you love and enjoy a cozy night by the fire.
Idées déco pour un grand salon craftsman fermé avec un mur bleu, parquet foncé, aucune cheminée et un téléviseur fixé au mur.
Idées déco pour un grand salon craftsman fermé avec un mur bleu, parquet foncé, aucune cheminée et un téléviseur fixé au mur.
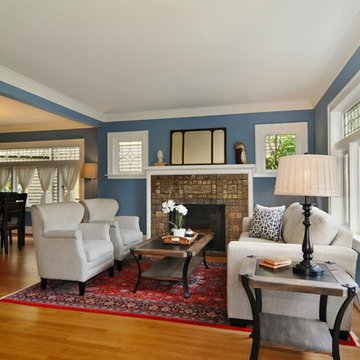
Idée de décoration pour un salon craftsman avec un mur bleu et un manteau de cheminée en carrelage.
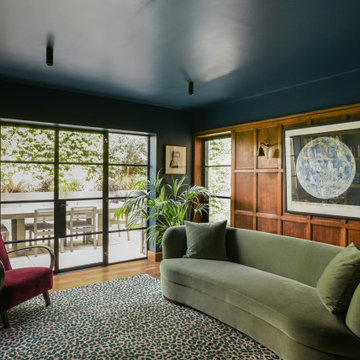
Cette photo montre un salon craftsman de taille moyenne avec un mur bleu, parquet foncé, une cheminée, un manteau de cheminée en pierre, un sol marron, différents designs de plafond et du lambris.
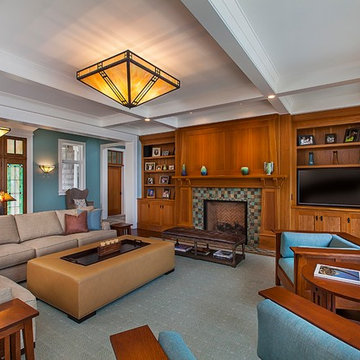
Inspired by the surrounding landscape, the Craftsman/Prairie style is one of the few truly American architectural styles. It was developed around the turn of the century by a group of Midwestern architects and continues to be among the most comfortable of all American-designed architecture more than a century later, one of the main reasons it continues to attract architects and homeowners today. Oxbridge builds on that solid reputation, drawing from Craftsman/Prairie and classic Farmhouse styles. Its handsome Shingle-clad exterior includes interesting pitched rooflines, alternating rows of cedar shake siding, stone accents in the foundation and chimney and distinctive decorative brackets. Repeating triple windows add interest to the exterior while keeping interior spaces open and bright. Inside, the floor plan is equally impressive. Columns on the porch and a custom entry door with sidelights and decorative glass leads into a spacious 2,900-square-foot main floor, including a 19 by 24-foot living room with a period-inspired built-ins and a natural fireplace. While inspired by the past, the home lives for the present, with open rooms and plenty of storage throughout. Also included is a 27-foot-wide family-style kitchen with a large island and eat-in dining and a nearby dining room with a beadboard ceiling that leads out onto a relaxing 240-square-foot screen porch that takes full advantage of the nearby outdoors and a private 16 by 20-foot master suite with a sloped ceiling and relaxing personal sitting area. The first floor also includes a large walk-in closet, a home management area and pantry to help you stay organized and a first-floor laundry area. Upstairs, another 1,500 square feet awaits, with a built-ins and a window seat at the top of the stairs that nod to the home’s historic inspiration. Opt for three family bedrooms or use one of the three as a yoga room; the upper level also includes attic access, which offers another 500 square feet, perfect for crafts or a playroom. More space awaits in the lower level, where another 1,500 square feet (and an additional 1,000) include a recreation/family room with nine-foot ceilings, a wine cellar and home office.
Photographer: Jeff Garland
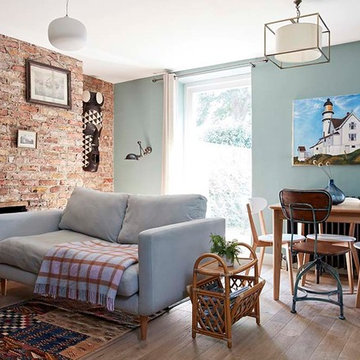
Graham Atkins-Hughes
Réalisation d'un petit salon craftsman avec un mur bleu, parquet clair, une cheminée standard, un manteau de cheminée en brique et un sol marron.
Réalisation d'un petit salon craftsman avec un mur bleu, parquet clair, une cheminée standard, un manteau de cheminée en brique et un sol marron.
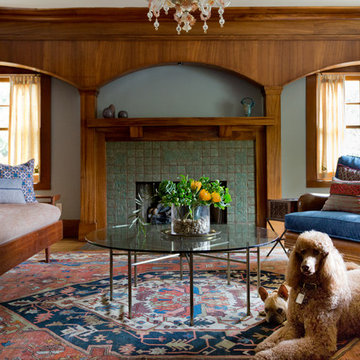
Idée de décoration pour un salon craftsman avec un mur bleu, un sol en bois brun, une cheminée standard, un manteau de cheminée en carrelage et un sol marron.
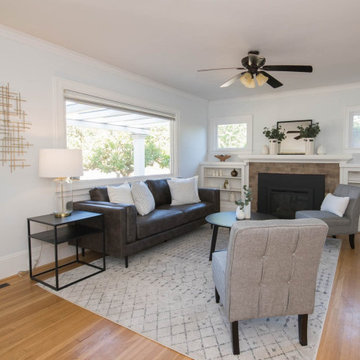
Freshly painted living and dining rooms using Sherwin Williams Paint. Color "Ice Cube" SW 6252.
Exemple d'un petit salon craftsman fermé avec un mur bleu, parquet clair, une cheminée standard, un manteau de cheminée en carrelage, aucun téléviseur et un sol marron.
Exemple d'un petit salon craftsman fermé avec un mur bleu, parquet clair, une cheminée standard, un manteau de cheminée en carrelage, aucun téléviseur et un sol marron.
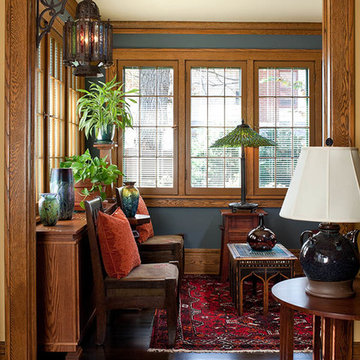
Architecture & Interior Design: David Heide Design Studio Photos: William Wright
Inspiration pour un salon craftsman fermé avec une salle de réception, un mur bleu, parquet foncé, aucun téléviseur, aucune cheminée et éclairage.
Inspiration pour un salon craftsman fermé avec une salle de réception, un mur bleu, parquet foncé, aucun téléviseur, aucune cheminée et éclairage.
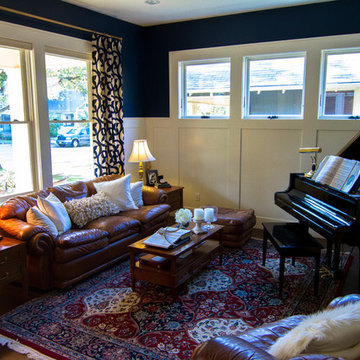
The lovely music room.
Cette image montre un salon craftsman de taille moyenne et fermé avec une salle de musique, un mur bleu, parquet foncé, aucune cheminée et aucun téléviseur.
Cette image montre un salon craftsman de taille moyenne et fermé avec une salle de musique, un mur bleu, parquet foncé, aucune cheminée et aucun téléviseur.
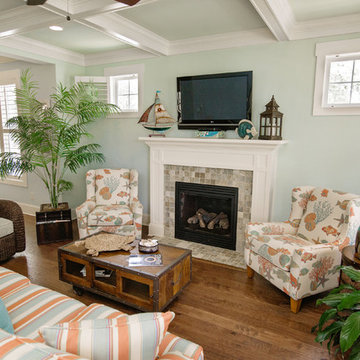
Mark Ballard
Idées déco pour un salon craftsman de taille moyenne et ouvert avec un mur bleu, un sol en bois brun, une cheminée standard, un manteau de cheminée en carrelage et un téléviseur fixé au mur.
Idées déco pour un salon craftsman de taille moyenne et ouvert avec un mur bleu, un sol en bois brun, une cheminée standard, un manteau de cheminée en carrelage et un téléviseur fixé au mur.
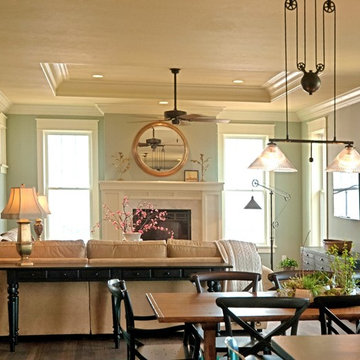
Chris Cook and his iPad
Aménagement d'un salon craftsman de taille moyenne et fermé avec un mur bleu, un sol en bois brun, une cheminée standard, un manteau de cheminée en bois et un téléviseur fixé au mur.
Aménagement d'un salon craftsman de taille moyenne et fermé avec un mur bleu, un sol en bois brun, une cheminée standard, un manteau de cheminée en bois et un téléviseur fixé au mur.
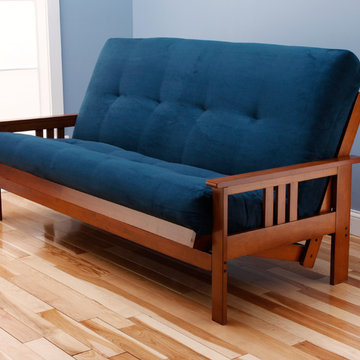
With plush padding, a casual and relaxed design and a generous seat, the Monterey Futon is a convertible bed your relatives won't mind using. This Futon's sturdy wooden frame is happy to help you off your feet as you relax propped up against its mission style arms. The Suede Futon merges fashion and function to bring double the benefit to your home.
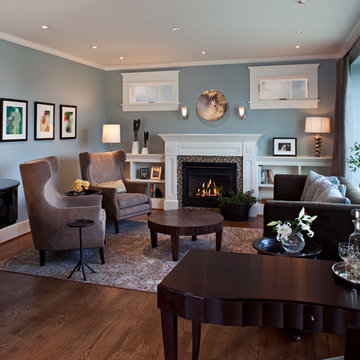
Deering Design Studio, Inc.
Inspiration pour un salon craftsman avec un mur bleu, parquet foncé, une cheminée standard et un manteau de cheminée en carrelage.
Inspiration pour un salon craftsman avec un mur bleu, parquet foncé, une cheminée standard et un manteau de cheminée en carrelage.
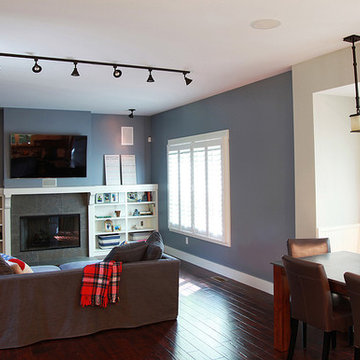
Idée de décoration pour un petit salon craftsman ouvert avec un mur bleu, parquet foncé, une cheminée standard, un manteau de cheminée en carrelage, un téléviseur fixé au mur et un sol marron.
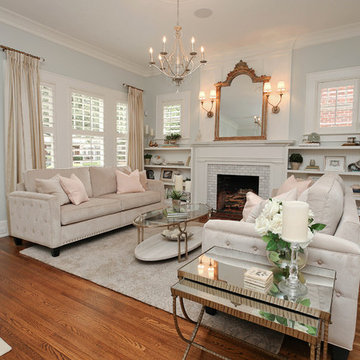
Oasis Photography
Réalisation d'un salon craftsman avec un mur bleu, un sol en bois brun et une cheminée standard.
Réalisation d'un salon craftsman avec un mur bleu, un sol en bois brun et une cheminée standard.
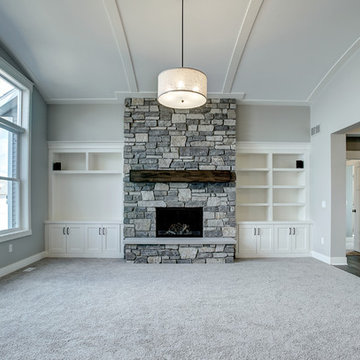
Idées déco pour un petit salon craftsman ouvert avec une salle de réception, un mur bleu, moquette, une cheminée standard, un manteau de cheminée en pierre, un téléviseur fixé au mur et un sol beige.
Idées déco de salons craftsman avec un mur bleu
1
