Idées déco de salons craftsman avec un mur jaune
Trier par :
Budget
Trier par:Populaires du jour
1 - 20 sur 402 photos
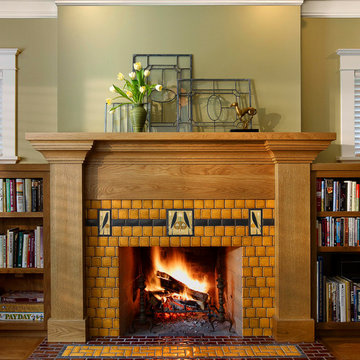
Arts and Crafts fireplace by Motawi Tileworks featuring Songbird art tiles in Golden
Réalisation d'un salon craftsman de taille moyenne avec un mur jaune, un sol en bois brun, une cheminée standard, un sol marron et un manteau de cheminée en carrelage.
Réalisation d'un salon craftsman de taille moyenne avec un mur jaune, un sol en bois brun, une cheminée standard, un sol marron et un manteau de cheminée en carrelage.

Porchfront Homes
Aménagement d'un très grand salon craftsman ouvert avec une bibliothèque ou un coin lecture, un mur jaune, sol en béton ciré, aucune cheminée et aucun téléviseur.
Aménagement d'un très grand salon craftsman ouvert avec une bibliothèque ou un coin lecture, un mur jaune, sol en béton ciré, aucune cheminée et aucun téléviseur.
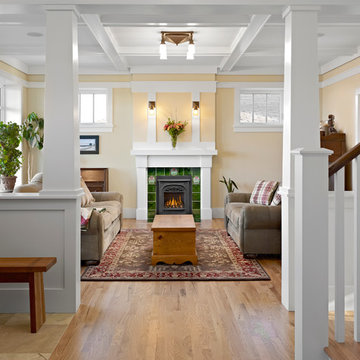
Effect Home Builders Ltd.
Inspiration pour un salon craftsman de taille moyenne avec un mur jaune et parquet clair.
Inspiration pour un salon craftsman de taille moyenne avec un mur jaune et parquet clair.
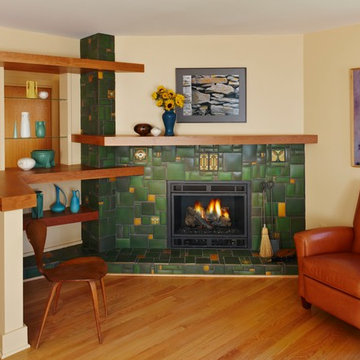
A stunning Motawi tile corner fireplace! Unique custom custom Shelving was designed to showcase the clients collection of Pewabic ceramics. LEED platinum home by Meadowlark Design + Build in Ann Arbor, Michigan.
Photography by Beth Singer.
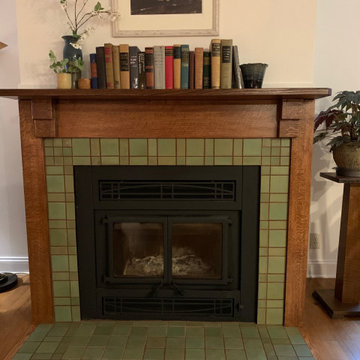
This American Arts and Crafts style fireplace looks absolutely beautiful. The tile design and color gives it a warm natural feel. The pattern around the opening is mirrored on the hearth.
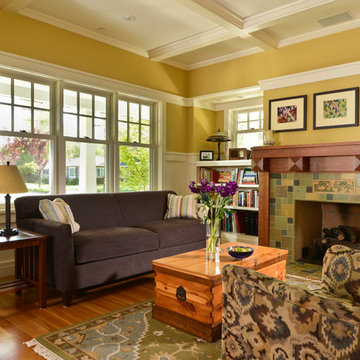
Cette image montre un salon craftsman avec un mur jaune, une cheminée standard et un manteau de cheminée en carrelage.

This custom home, sitting above the City within the hills of Corvallis, was carefully crafted with attention to the smallest detail. The homeowners came to us with a vision of their dream home, and it was all hands on deck between the G. Christianson team and our Subcontractors to create this masterpiece! Each room has a theme that is unique and complementary to the essence of the home, highlighted in the Swamp Bathroom and the Dogwood Bathroom. The home features a thoughtful mix of materials, using stained glass, tile, art, wood, and color to create an ambiance that welcomes both the owners and visitors with warmth. This home is perfect for these homeowners, and fits right in with the nature surrounding the home!
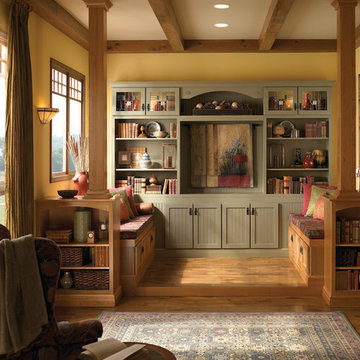
Réalisation d'un salon craftsman ouvert avec une bibliothèque ou un coin lecture, un mur jaune et un sol en bois brun.
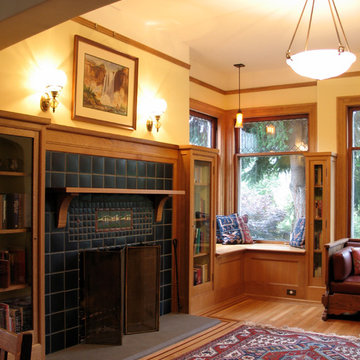
A renovation of the existing fireplace with new tile, stone hearth, and wood mantle. Also adding new wooe bookcases, window seat, wainscot, moldings and finishes.

Great Room open to second story loft with a strong stone fireplace focal point and rich in architectural details.
Photo Credit: David Beckwith
Aménagement d'un grand salon mansardé ou avec mezzanine craftsman avec une salle de réception, un mur jaune, parquet clair, une cheminée standard, un manteau de cheminée en pierre et un téléviseur indépendant.
Aménagement d'un grand salon mansardé ou avec mezzanine craftsman avec une salle de réception, un mur jaune, parquet clair, une cheminée standard, un manteau de cheminée en pierre et un téléviseur indépendant.
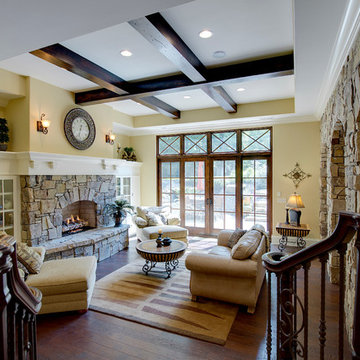
Cette photo montre un salon craftsman de taille moyenne et fermé avec un mur jaune, parquet foncé, une cheminée standard, un manteau de cheminée en pierre et aucun téléviseur.
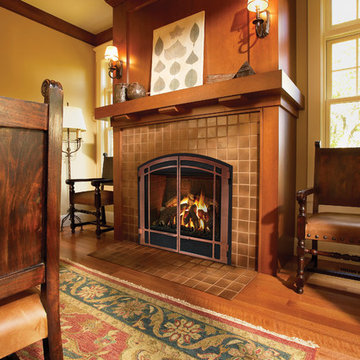
Inspiration pour un salon craftsman de taille moyenne et ouvert avec une salle de réception, un mur jaune, parquet foncé, une cheminée standard, un manteau de cheminée en carrelage, aucun téléviseur et un sol marron.
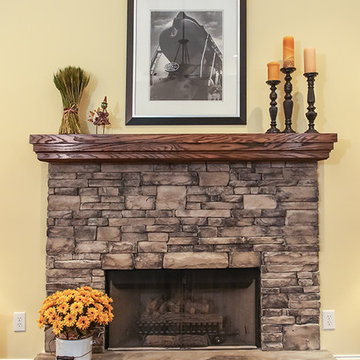
Aménagement d'un salon craftsman fermé avec une salle de réception, un mur jaune, un sol en bois brun, une cheminée standard, un manteau de cheminée en pierre et aucun téléviseur.
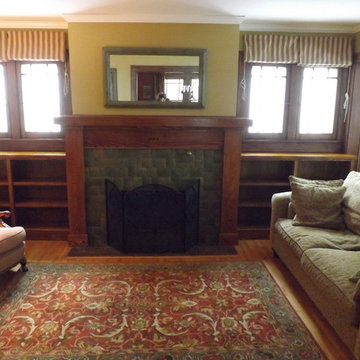
Inspiration pour un salon craftsman de taille moyenne avec un mur jaune, parquet clair, une cheminée standard, un manteau de cheminée en carrelage et aucun téléviseur.
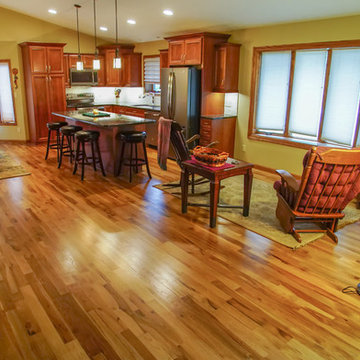
Idée de décoration pour un petit salon craftsman ouvert avec une salle de réception, un mur jaune, parquet clair, aucune cheminée, aucun téléviseur et un sol marron.
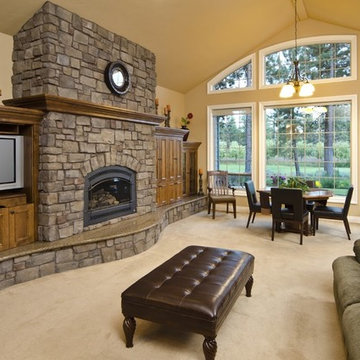
Aménagement d'un grand salon craftsman ouvert avec un mur jaune, moquette, une cheminée standard, un manteau de cheminée en pierre et un téléviseur encastré.
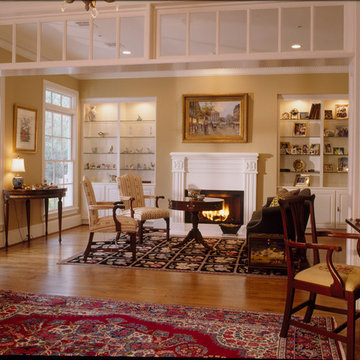
The formal Living room features custom built in glass shelving with lighting and a warm and inviting fireplace.
Idées déco pour un salon craftsman de taille moyenne et fermé avec une salle de réception, un mur jaune, parquet clair, une cheminée standard et un manteau de cheminée en bois.
Idées déco pour un salon craftsman de taille moyenne et fermé avec une salle de réception, un mur jaune, parquet clair, une cheminée standard et un manteau de cheminée en bois.
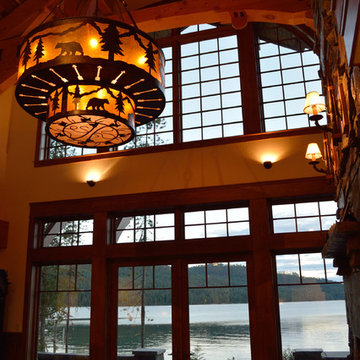
Hendricks Photo.
Aménagement d'un grand salon craftsman ouvert avec un mur jaune, un sol en travertin, une cheminée standard et un manteau de cheminée en pierre.
Aménagement d'un grand salon craftsman ouvert avec un mur jaune, un sol en travertin, une cheminée standard et un manteau de cheminée en pierre.
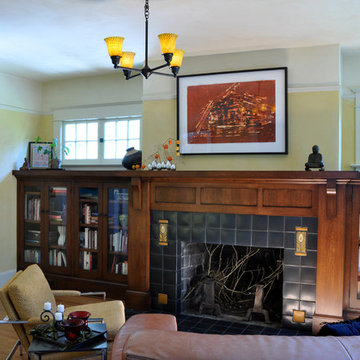
Remodel of ranch style home into Craftsman style classic. Living room features this built in storage and mantle design with Matowi Tile surround
Aménagement d'un salon craftsman de taille moyenne et ouvert avec une bibliothèque ou un coin lecture, un mur jaune, un sol en bois brun, une cheminée standard et un manteau de cheminée en carrelage.
Aménagement d'un salon craftsman de taille moyenne et ouvert avec une bibliothèque ou un coin lecture, un mur jaune, un sol en bois brun, une cheminée standard et un manteau de cheminée en carrelage.
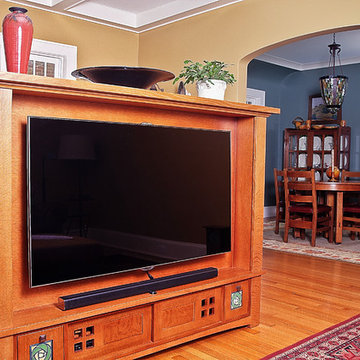
Tamara Heather Interior Design solved the challenge of where to put the televison in this 1920's home, by designing a custom Arts and Crafts style TV/media cabinet that acts as a room divider and defines the entry. Additional updates included a new coffered ceiling, lighting and new paint colors throughout the home.
Stephen Wilfong Photography
Idées déco de salons craftsman avec un mur jaune
1