Idées déco de salons craftsman avec un plafond à caissons
Trier par :
Budget
Trier par:Populaires du jour
1 - 20 sur 82 photos
1 sur 3

Craftsman Style Residence New Construction 2021
3000 square feet, 4 Bedroom, 3-1/2 Baths
Idées déco pour un salon craftsman de taille moyenne et ouvert avec une salle de réception, un mur gris, un sol en bois brun, une cheminée ribbon, un manteau de cheminée en pierre, un téléviseur fixé au mur, un sol gris, un plafond à caissons et boiseries.
Idées déco pour un salon craftsman de taille moyenne et ouvert avec une salle de réception, un mur gris, un sol en bois brun, une cheminée ribbon, un manteau de cheminée en pierre, un téléviseur fixé au mur, un sol gris, un plafond à caissons et boiseries.
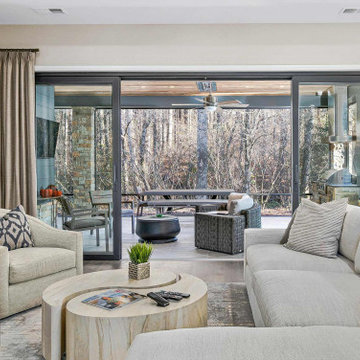
Exemple d'un grand salon craftsman ouvert avec un bar de salon, un mur beige, un sol en bois brun, une cheminée ribbon, un manteau de cheminée en pierre, un téléviseur fixé au mur, un sol marron et un plafond à caissons.
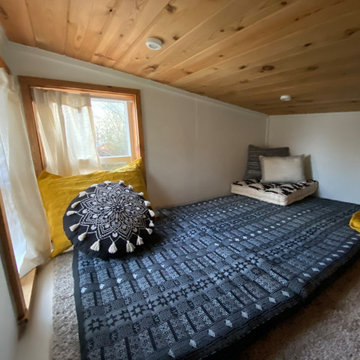
Interior and Exterior Renovations to existing HGTV featured Tiny Home. We modified the exterior paint color theme and painted the interior of the tiny home to give it a fresh look. The interior of the tiny home has been decorated and furnished for use as an AirBnb space. Outdoor features a new custom built deck and hot tub space.
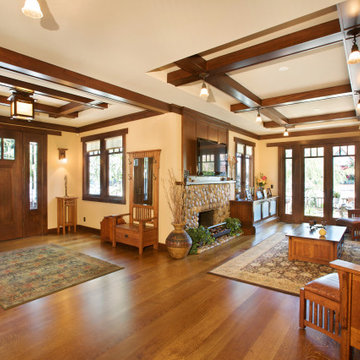
Exemple d'un grand salon craftsman ouvert avec une salle de réception, un mur beige, parquet clair, une cheminée standard, un manteau de cheminée en pierre, un téléviseur fixé au mur, un sol marron et un plafond à caissons.
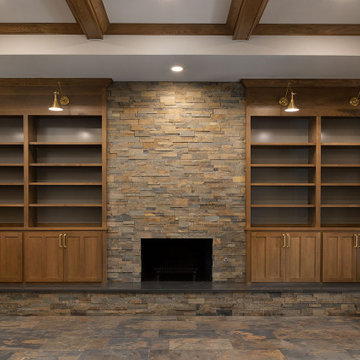
Idées déco pour un grand salon craftsman avec une bibliothèque ou un coin lecture, un mur blanc, un sol en ardoise et un plafond à caissons.
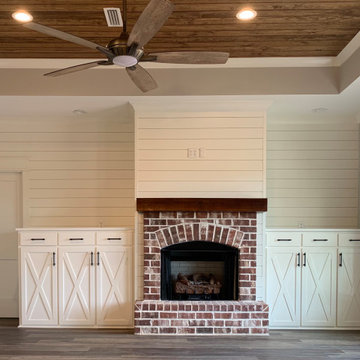
This custom built cabinet and fireplace sets beautifully in this farm house with all the shiplap on the walls bringing in the entire look.
Cette photo montre un grand salon craftsman fermé avec un mur blanc, un sol en vinyl, une cheminée standard, un manteau de cheminée en brique, un téléviseur fixé au mur, un sol multicolore, un plafond à caissons et du lambris de bois.
Cette photo montre un grand salon craftsman fermé avec un mur blanc, un sol en vinyl, une cheminée standard, un manteau de cheminée en brique, un téléviseur fixé au mur, un sol multicolore, un plafond à caissons et du lambris de bois.
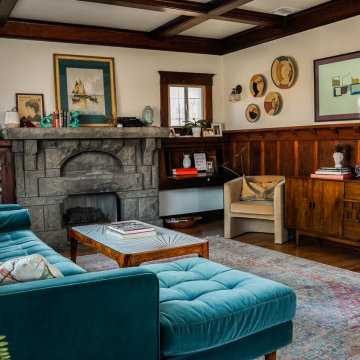
This was the room that inspired the project, but when we first saw this space, the ceiling was caving in and termites had eaten through the original hardwoods. Miraculously, no one had painted these panels though! After shoring up the foundation, new roof, new ceiling, and new hardwoods throughout, this house with original (very substantial) stone fireplace is back to its 1913 glory, with the comfort of modern living as well-- from new HVAC, wiring, pipe systems, insulation-- the works!
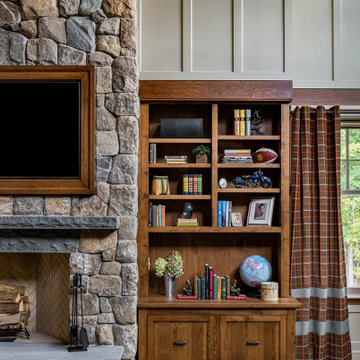
The homeowners of this expansive custom home wanted to create an informal year-round residence for their active family that reflected their love of the outdoors and time spent in ski and camping lodges. The result is a luxurious, yet understated, comfortable living room that exudes a feeling of warmth and relaxation. The dark wood floors, cabinets with natural wood grain, coffered ceilings, and floor to ceiling stone fireplace with bluestone raised hearth, offer the ambiance of a 19th century mountain lodge. This is combined with painted wainscoting and a built-in flat screen TV to modernize the space. The built-in bookcases are an inviting detail that adds coziness to the room.
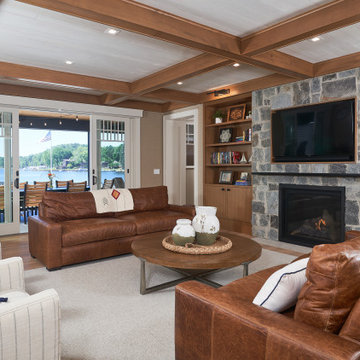
These living room built-in bookcases feature rift cut white oak cabinetry from Grabill Cabinets.
Cette photo montre un grand salon craftsman ouvert avec une cheminée standard, un manteau de cheminée en pierre, un téléviseur fixé au mur et un plafond à caissons.
Cette photo montre un grand salon craftsman ouvert avec une cheminée standard, un manteau de cheminée en pierre, un téléviseur fixé au mur et un plafond à caissons.
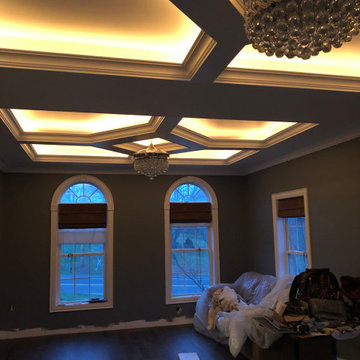
Floating Ceiling effect with Led Back Lighting
Exemple d'un grand salon craftsman fermé avec un plafond à caissons.
Exemple d'un grand salon craftsman fermé avec un plafond à caissons.
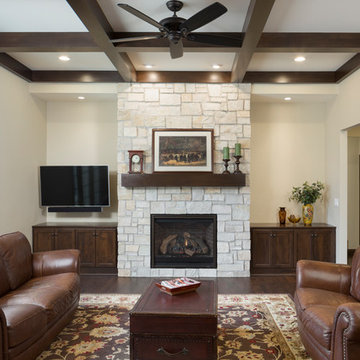
Idée de décoration pour un grand salon craftsman avec un mur beige, parquet foncé, une cheminée standard, un manteau de cheminée en pierre, un téléviseur fixé au mur, un sol marron et un plafond à caissons.
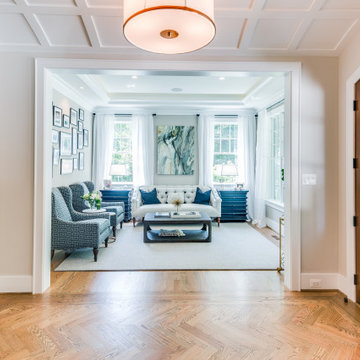
Welcoming living room off of the entry foyer for guests to relax and enjoy a more private setting.
Exemple d'un salon craftsman de taille moyenne et fermé avec un bar de salon, un mur gris, un sol en bois brun, aucune cheminée, aucun téléviseur et un plafond à caissons.
Exemple d'un salon craftsman de taille moyenne et fermé avec un bar de salon, un mur gris, un sol en bois brun, aucune cheminée, aucun téléviseur et un plafond à caissons.
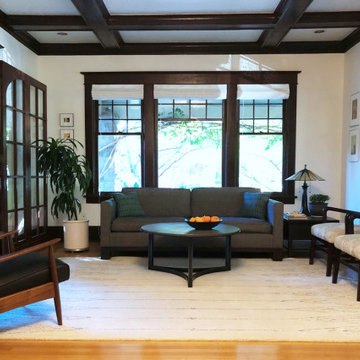
Exemple d'un salon craftsman de taille moyenne et ouvert avec une salle de réception, parquet clair, un sol marron et un plafond à caissons.
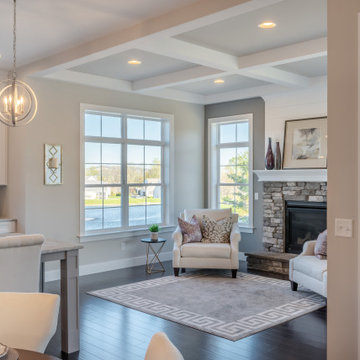
This 2-story home includes a 3- car garage with mudroom entry, an inviting front porch with decorative posts, and a screened-in porch. The home features an open floor plan with 10’ ceilings on the 1st floor and impressive detailing throughout. A dramatic 2-story ceiling creates a grand first impression in the foyer, where hardwood flooring extends into the adjacent formal dining room elegant coffered ceiling accented by craftsman style wainscoting and chair rail. Just beyond the Foyer, the great room with a 2-story ceiling, the kitchen, breakfast area, and hearth room share an open plan. The spacious kitchen includes that opens to the breakfast area, quartz countertops with tile backsplash, stainless steel appliances, attractive cabinetry with crown molding, and a corner pantry. The connecting hearth room is a cozy retreat that includes a gas fireplace with stone surround and shiplap. The floor plan also includes a study with French doors and a convenient bonus room for additional flexible living space. The first-floor owner’s suite boasts an expansive closet, and a private bathroom with a shower, freestanding tub, and double bowl vanity. On the 2nd floor is a versatile loft area overlooking the great room, 2 full baths, and 3 bedrooms with spacious closets.
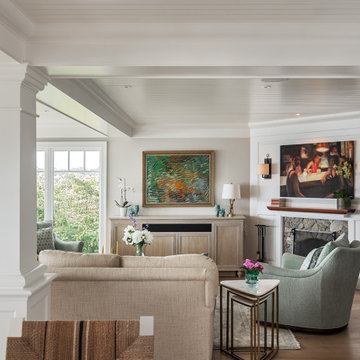
Réalisation d'un salon craftsman ouvert avec un mur beige, parquet clair, une cheminée d'angle, un manteau de cheminée en pierre, un téléviseur dissimulé et un plafond à caissons.
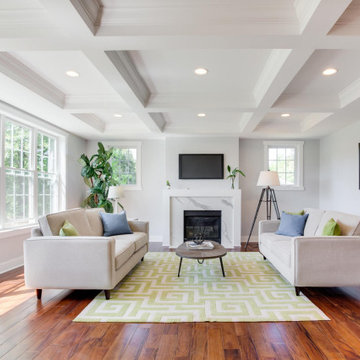
Inspiration pour un salon craftsman ouvert avec un sol en bois brun, une cheminée standard, un manteau de cheminée en pierre, un téléviseur fixé au mur, un sol noir, un plafond à caissons et un mur gris.
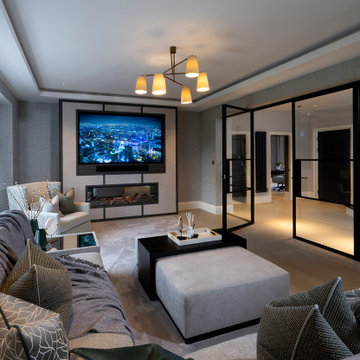
Natural light from the entrance now floods this informal media area created by opening up the walls to glass crittall glass divides.
Inspiration pour un salon craftsman de taille moyenne et fermé avec un mur gris, un sol en bois brun, une cheminée ribbon, un téléviseur encastré, un sol beige, un plafond à caissons et du papier peint.
Inspiration pour un salon craftsman de taille moyenne et fermé avec un mur gris, un sol en bois brun, une cheminée ribbon, un téléviseur encastré, un sol beige, un plafond à caissons et du papier peint.
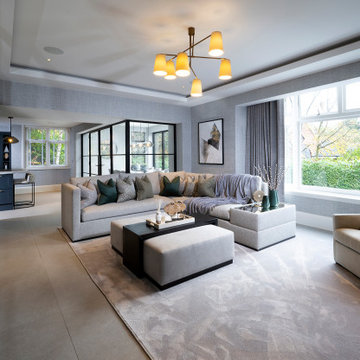
Natural light from the entrance now floods this informal media area created by opening up the walls to glass crittall glass divides.
Réalisation d'un salon craftsman de taille moyenne et fermé avec un mur gris, un téléviseur encastré, un plafond à caissons et du papier peint.
Réalisation d'un salon craftsman de taille moyenne et fermé avec un mur gris, un téléviseur encastré, un plafond à caissons et du papier peint.
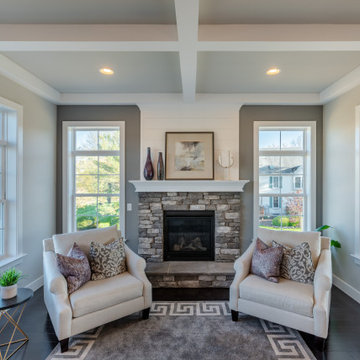
This 2-story home includes a 3- car garage with mudroom entry, an inviting front porch with decorative posts, and a screened-in porch. The home features an open floor plan with 10’ ceilings on the 1st floor and impressive detailing throughout. A dramatic 2-story ceiling creates a grand first impression in the foyer, where hardwood flooring extends into the adjacent formal dining room elegant coffered ceiling accented by craftsman style wainscoting and chair rail. Just beyond the Foyer, the great room with a 2-story ceiling, the kitchen, breakfast area, and hearth room share an open plan. The spacious kitchen includes that opens to the breakfast area, quartz countertops with tile backsplash, stainless steel appliances, attractive cabinetry with crown molding, and a corner pantry. The connecting hearth room is a cozy retreat that includes a gas fireplace with stone surround and shiplap. The floor plan also includes a study with French doors and a convenient bonus room for additional flexible living space. The first-floor owner’s suite boasts an expansive closet, and a private bathroom with a shower, freestanding tub, and double bowl vanity. On the 2nd floor is a versatile loft area overlooking the great room, 2 full baths, and 3 bedrooms with spacious closets.
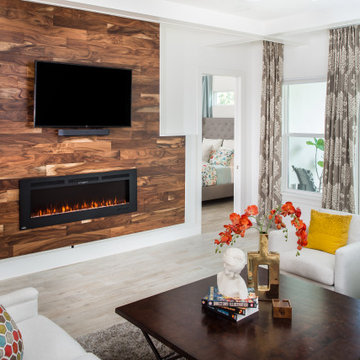
Idée de décoration pour un salon craftsman de taille moyenne et ouvert avec un mur blanc, une cheminée ribbon, un manteau de cheminée en bois, un téléviseur fixé au mur, un sol marron, un plafond à caissons et un sol en carrelage de porcelaine.
Idées déco de salons craftsman avec un plafond à caissons
1