Idées déco de salons craftsman avec un sol en travertin
Trier par:Populaires du jour
1 - 20 sur 23 photos
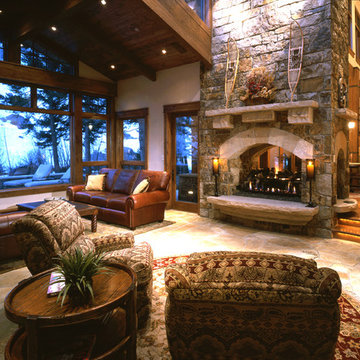
Exemple d'un grand salon craftsman ouvert avec une salle de réception, un mur beige, un sol en travertin, une cheminée double-face et un manteau de cheminée en pierre.
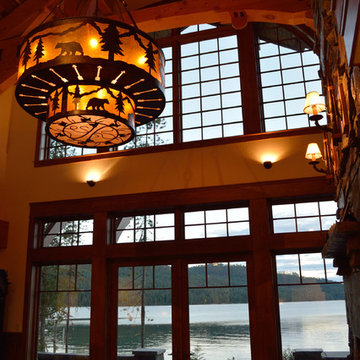
Hendricks Photo.
Aménagement d'un grand salon craftsman ouvert avec un mur jaune, un sol en travertin, une cheminée standard et un manteau de cheminée en pierre.
Aménagement d'un grand salon craftsman ouvert avec un mur jaune, un sol en travertin, une cheminée standard et un manteau de cheminée en pierre.
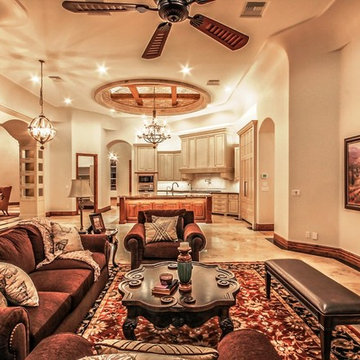
Réalisation d'un grand salon craftsman ouvert avec un sol en travertin, une salle de réception, un mur beige, aucune cheminée et un téléviseur indépendant.
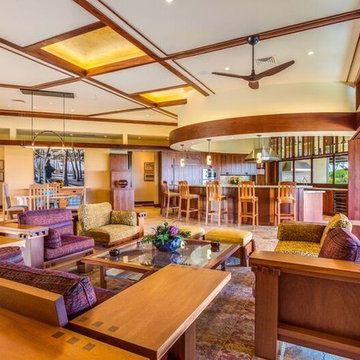
Réalisation d'un très grand salon craftsman ouvert avec une salle de réception, un mur jaune, un sol en travertin et un téléviseur dissimulé.
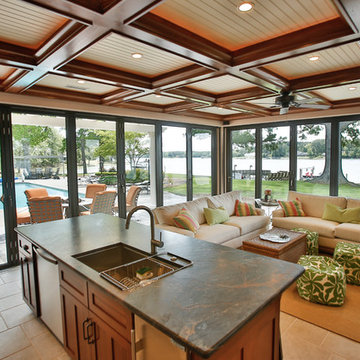
This was an addition to an existing house to expand the size of the kitchen and raise the ceiling. We also constructed an outdoor kitchen with collapsing glass walls and a slate roof.
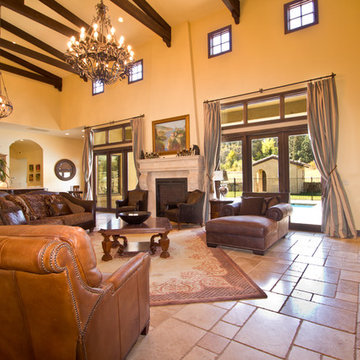
Creation Studio Photography
Idée de décoration pour un salon craftsman ouvert avec un mur beige, un sol en travertin, une cheminée standard, un manteau de cheminée en plâtre et un téléviseur encastré.
Idée de décoration pour un salon craftsman ouvert avec un mur beige, un sol en travertin, une cheminée standard, un manteau de cheminée en plâtre et un téléviseur encastré.
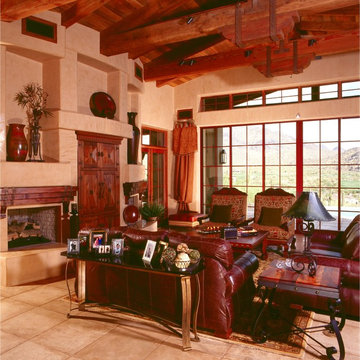
This luxurious ranch style home was built by Fratantoni Luxury Estates and designed by Fratantoni Interior Designers.
Follow us on Pinterest, Facebook, Twitter and Instagram for more inspiring photos!
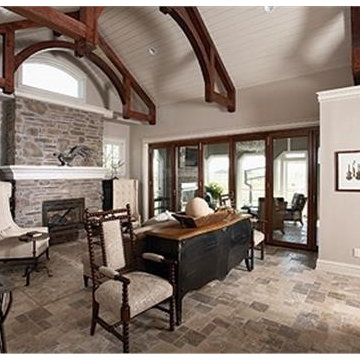
The kitchen opens to a great room in this open Craftsman floorplan. Exposed ceiling beams add an air of rustic character to the space.
Cette image montre un grand salon craftsman ouvert avec une salle de réception, un mur beige, un sol en travertin, une cheminée standard, un manteau de cheminée en pierre et aucun téléviseur.
Cette image montre un grand salon craftsman ouvert avec une salle de réception, un mur beige, un sol en travertin, une cheminée standard, un manteau de cheminée en pierre et aucun téléviseur.
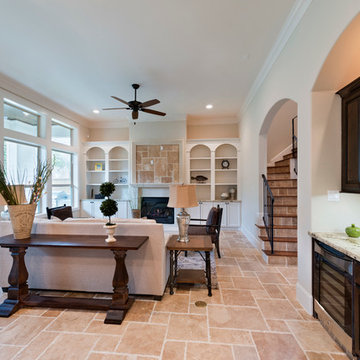
Aménagement d'un salon craftsman de taille moyenne et ouvert avec un mur beige, un sol en travertin et une cheminée standard.
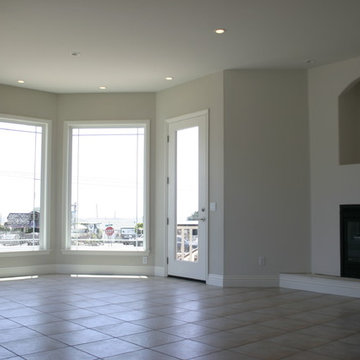
Inspiration pour un grand salon craftsman ouvert avec un mur blanc, un sol en travertin, une cheminée standard, un manteau de cheminée en plâtre et un téléviseur encastré.
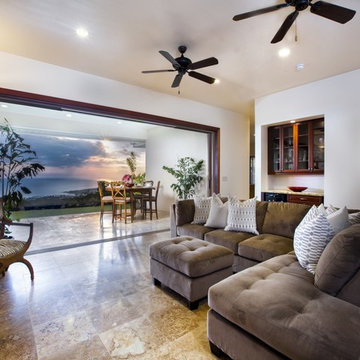
Conveniently located minutes from downtown Kailua-Kona, this quality custom home located in Melelani View Estates offers spectacular ocean and coastline views. Built in 2007 with quality craftsmanship, this outstanding residence was designed for indoor-outdoor living complimented with high quality finishes and appliances. The infinity-pool with its shallow pool deck for lounging, an outdoor kitchen and large covered lanai are surrounded by total privacy makes this exceptional residence perfect for entertaining.
The home’s split floor plan provides additional privacy to the master suite. The large windows of the master suite provide impressive ocean views that can be enjoyed from its own lani. This property offers several features and upgrades that can only be appreciated by previewing the property in person.
Melelani View Estates is a quiet subdivision that consists of only 18 lots. With no association dues, this is a terrific option for buyers who seek a peaceful community that is in close proximity to town and exceptional beaches.
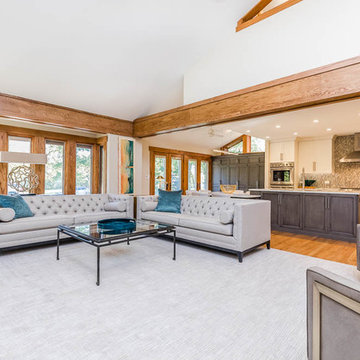
Neil Sy Photography, furniture layout and design concept by Patryce Schlossberg, Ethan Allen.
Aménagement d'un grand salon mansardé ou avec mezzanine craftsman avec un mur beige, un sol en travertin, une cheminée standard, un manteau de cheminée en pierre, un téléviseur fixé au mur et un sol marron.
Aménagement d'un grand salon mansardé ou avec mezzanine craftsman avec un mur beige, un sol en travertin, une cheminée standard, un manteau de cheminée en pierre, un téléviseur fixé au mur et un sol marron.
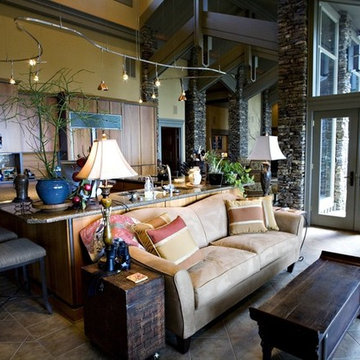
Cette photo montre un grand salon craftsman ouvert avec un mur beige et un sol en travertin.
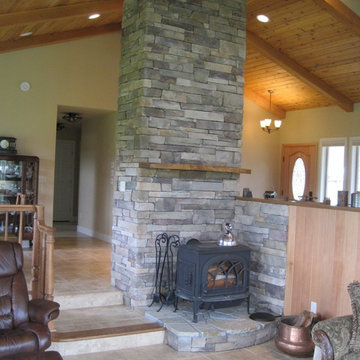
Idées déco pour un salon craftsman de taille moyenne et ouvert avec un mur beige, un sol en travertin, un poêle à bois, un manteau de cheminée en métal et un sol beige.

Neil Sy Photography, furniture layout and design concept by Patryce Schlossberg, Ethan Allen.
Cette image montre un grand salon mansardé ou avec mezzanine craftsman avec un mur beige, un sol en travertin, une cheminée standard, un manteau de cheminée en pierre, un téléviseur fixé au mur et un sol marron.
Cette image montre un grand salon mansardé ou avec mezzanine craftsman avec un mur beige, un sol en travertin, une cheminée standard, un manteau de cheminée en pierre, un téléviseur fixé au mur et un sol marron.
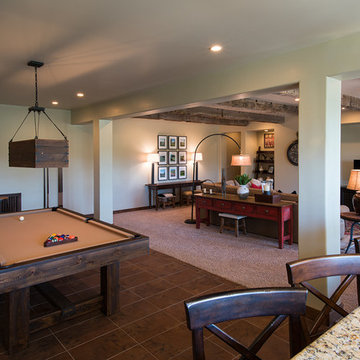
In-home bar, game room, and family room.
Inspiration pour un très grand salon craftsman ouvert avec un bar de salon, un mur beige, un sol en travertin, aucune cheminée et un téléviseur indépendant.
Inspiration pour un très grand salon craftsman ouvert avec un bar de salon, un mur beige, un sol en travertin, aucune cheminée et un téléviseur indépendant.
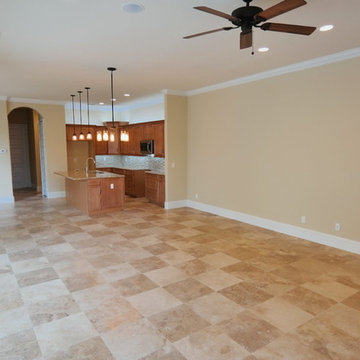
This bright and open great room has Travertine floors throughout! There is room for large living room furniture, a formal dining set, and another casual kitchen table in the eat in kitchen. Talk about room for entertaining!
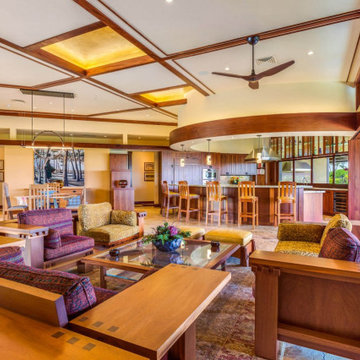
Great room opens to kitchen
Cette image montre un grand salon craftsman ouvert avec une salle de réception, un mur jaune, un sol en travertin, un téléviseur dissimulé, un sol jaune et poutres apparentes.
Cette image montre un grand salon craftsman ouvert avec une salle de réception, un mur jaune, un sol en travertin, un téléviseur dissimulé, un sol jaune et poutres apparentes.
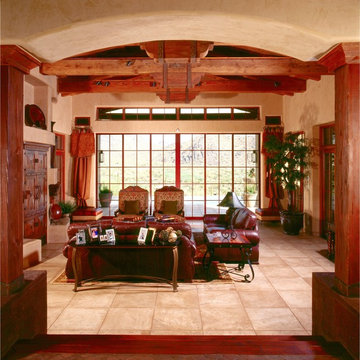
This luxurious ranch style home was built by Fratantoni Luxury Estates and designed by Fratantoni Interior Designers.
Follow us on Pinterest, Facebook, Twitter and Instagram for more inspiring photos!
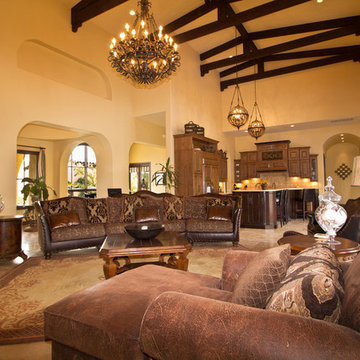
Creation Studio Photography
Exemple d'un salon craftsman ouvert avec un mur beige, un sol en travertin, une cheminée standard, un manteau de cheminée en plâtre et un téléviseur encastré.
Exemple d'un salon craftsman ouvert avec un mur beige, un sol en travertin, une cheminée standard, un manteau de cheminée en plâtre et un téléviseur encastré.
Idées déco de salons craftsman avec un sol en travertin
1