Idées déco de salons craftsman fermés
Trier par :
Budget
Trier par:Populaires du jour
1 - 20 sur 1 752 photos
1 sur 3
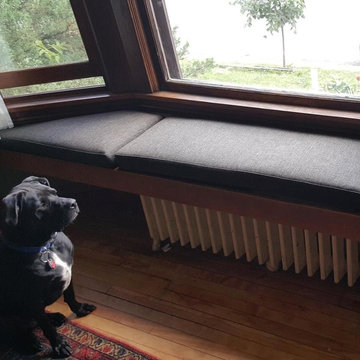
standard boxed and double corded cushions for radiator/bay window cover/seating ... and Dogger Woggie can't wait to get up there!
Aménagement d'un salon craftsman de taille moyenne et fermé avec une salle de réception, parquet clair, aucune cheminée et aucun téléviseur.
Aménagement d'un salon craftsman de taille moyenne et fermé avec une salle de réception, parquet clair, aucune cheminée et aucun téléviseur.
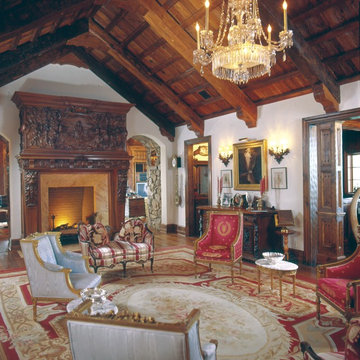
Réalisation d'un grand salon craftsman fermé avec une salle de réception, un mur blanc, un sol en bois brun, une cheminée standard, un manteau de cheminée en bois et aucun téléviseur.
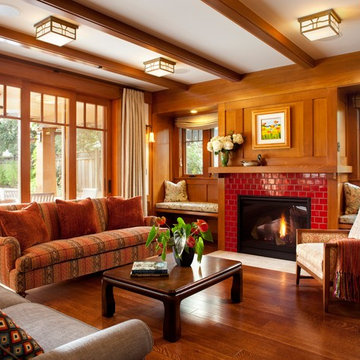
Paul Dyer Photography
Aménagement d'un salon craftsman fermé avec une salle de réception, un sol en bois brun, une cheminée standard, un manteau de cheminée en carrelage et aucun téléviseur.
Aménagement d'un salon craftsman fermé avec une salle de réception, un sol en bois brun, une cheminée standard, un manteau de cheminée en carrelage et aucun téléviseur.
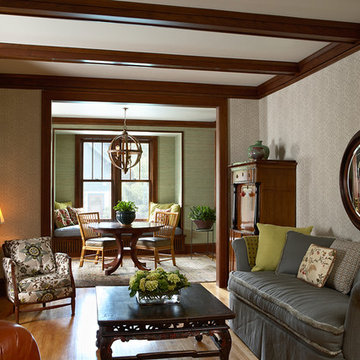
1919 Bungalow remodel. Design by Meriwether Felt, photos by Susan Gilmore
Inspiration pour un petit salon craftsman fermé avec une salle de réception, un sol en bois brun et aucun téléviseur.
Inspiration pour un petit salon craftsman fermé avec une salle de réception, un sol en bois brun et aucun téléviseur.
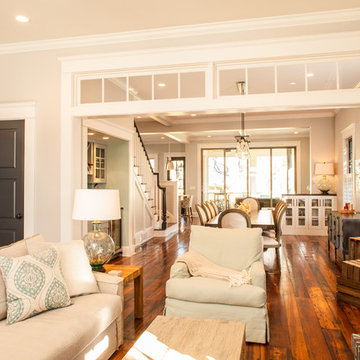
Cette photo montre un salon craftsman fermé avec un mur beige, un sol en bois brun et éclairage.
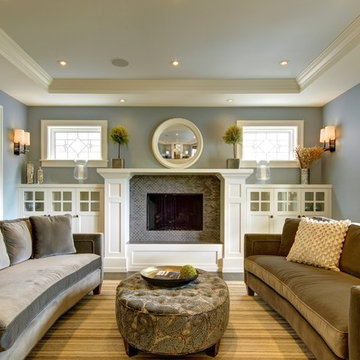
John Cornegge http://thinkorangemedia.com/
Exemple d'un salon craftsman fermé avec un mur bleu, une cheminée standard, un manteau de cheminée en carrelage et aucun téléviseur.
Exemple d'un salon craftsman fermé avec un mur bleu, une cheminée standard, un manteau de cheminée en carrelage et aucun téléviseur.
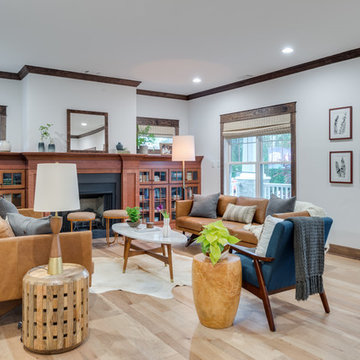
Fox Broadcasting 2016. Beautiful Craftsman style living room with Mohawk's Sandbridge hardwood flooring with #ArmorMax finish in Country Natural Hickory.
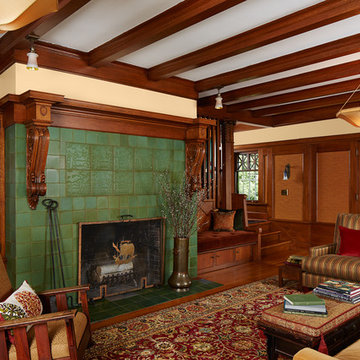
Architecture & Interior Design: David Heide Design Studio
Photos: Susan Gilmore Photography
Idées déco pour un salon craftsman fermé avec une salle de réception, un mur beige, un sol en bois brun, une cheminée standard, un manteau de cheminée en carrelage et aucun téléviseur.
Idées déco pour un salon craftsman fermé avec une salle de réception, un mur beige, un sol en bois brun, une cheminée standard, un manteau de cheminée en carrelage et aucun téléviseur.
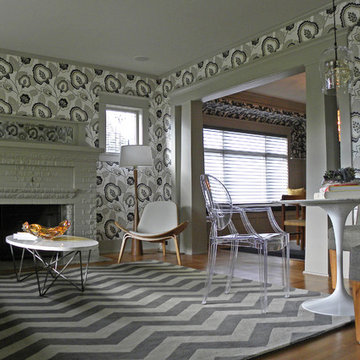
Sarah Greenman © 2012 Houzz, Matthew Craig Interiors
Cette photo montre un salon craftsman fermé avec un sol en bois brun, une cheminée standard, un manteau de cheminée en brique et aucun téléviseur.
Cette photo montre un salon craftsman fermé avec un sol en bois brun, une cheminée standard, un manteau de cheminée en brique et aucun téléviseur.
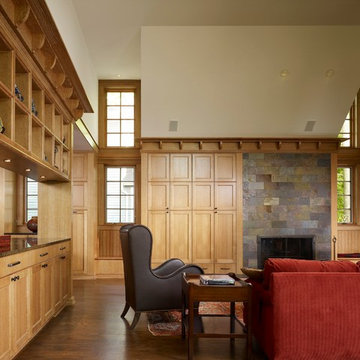
Jon Miller Hedrich Blessing
Cette photo montre un salon craftsman de taille moyenne et fermé avec un mur beige, un sol en bois brun, une cheminée standard, un manteau de cheminée en pierre, aucun téléviseur et une salle de réception.
Cette photo montre un salon craftsman de taille moyenne et fermé avec un mur beige, un sol en bois brun, une cheminée standard, un manteau de cheminée en pierre, aucun téléviseur et une salle de réception.
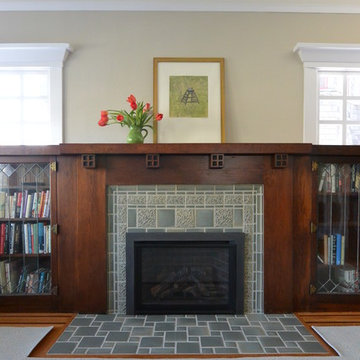
Idées déco pour un salon craftsman de taille moyenne et fermé avec une bibliothèque ou un coin lecture, un mur beige, parquet clair, une cheminée standard, un manteau de cheminée en carrelage et un sol marron.
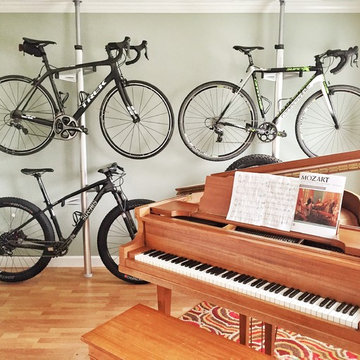
Greg Furry
Cette photo montre un petit salon craftsman fermé avec une salle de musique, un mur vert et un sol en bois brun.
Cette photo montre un petit salon craftsman fermé avec une salle de musique, un mur vert et un sol en bois brun.
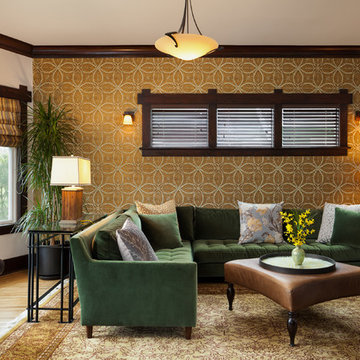
The nature influenced wallpaper adds an Art Nouveau style flair to this interior. With the rich jewel-tones creating the feeling of comfort and ease, this hi-lo mix of furnishings is a combination of both new and rare-find consignment pieces. The dark wood slat blinds marry well with this warm style, as well as as well as the beautiful, tufted, green velvet sectional creating an ideal place for entertaining and conversation. Craftsman Four Square, Seattle, WA, Belltown Design, Photography by Julie Mannell.
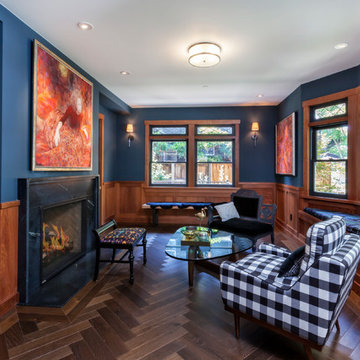
Idée de décoration pour un salon craftsman fermé et de taille moyenne avec une salle de réception, un mur bleu, parquet foncé, une cheminée standard, un manteau de cheminée en pierre et un sol marron.
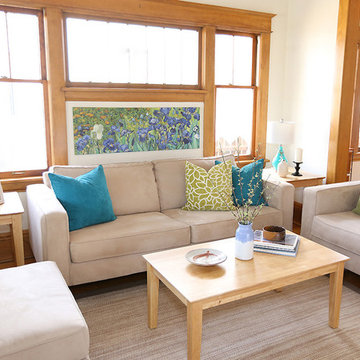
This home was staged by Birch Hill Interiors. Additional services included selection and purchase of accent furniture, art and accessories. With the exception of the living room photo (by BC Photos) all photography was provided.
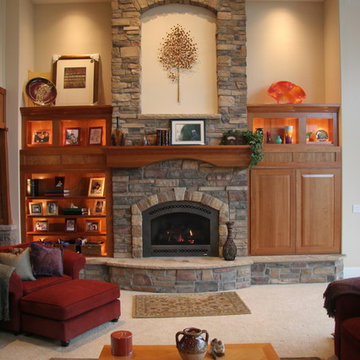
Cette image montre un salon craftsman de taille moyenne et fermé avec une salle de réception, un mur beige, moquette, une cheminée standard, un manteau de cheminée en pierre et aucun téléviseur.

Séjour aux teintes très claires qui favorisent une mise en avant du mobilier
Inspiration pour un petit salon beige et blanc craftsman fermé avec une salle de réception, un mur blanc, un sol en bois brun, une cheminée standard, un manteau de cheminée en plâtre, un téléviseur dissimulé, un sol marron et un plafond voûté.
Inspiration pour un petit salon beige et blanc craftsman fermé avec une salle de réception, un mur blanc, un sol en bois brun, une cheminée standard, un manteau de cheminée en plâtre, un téléviseur dissimulé, un sol marron et un plafond voûté.
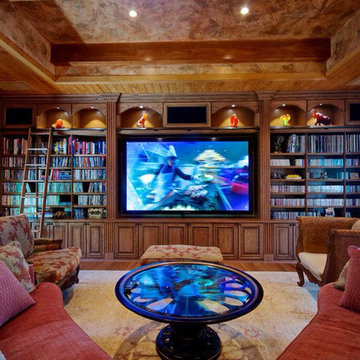
A custom stained, walnut unit which allows for a large flat screen, surrounded by shelves of books and features arches with down-lights.
Idée de décoration pour un grand salon craftsman fermé avec un mur marron, un sol en bois brun, aucune cheminée, un téléviseur encastré et un sol marron.
Idée de décoration pour un grand salon craftsman fermé avec un mur marron, un sol en bois brun, aucune cheminée, un téléviseur encastré et un sol marron.

This project was an historic renovation located on Narragansett Point in Newport, RI returning the structure to a single family house. The stunning porch running the length of the first floor and overlooking the bay served as the focal point for the design work. The view of the bay from the great octagon living room and outdoor porch is the heart of this waterfront home. The exterior was restored to 19th century character. Craftsman inspired details directed the character of the interiors. The entry hall is paneled in butternut, a traditional material for boat interiors.
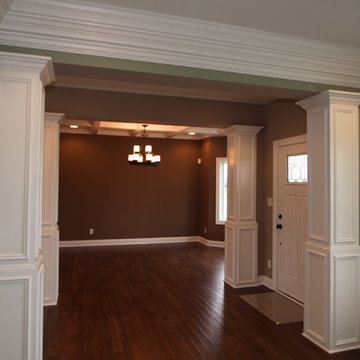
Exemple d'un salon craftsman fermé avec une salle de réception, un mur vert, un sol en bois brun, aucune cheminée et aucun téléviseur.
Idées déco de salons craftsman fermés
1