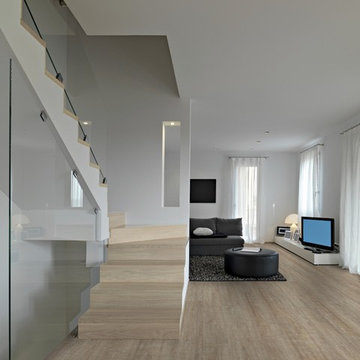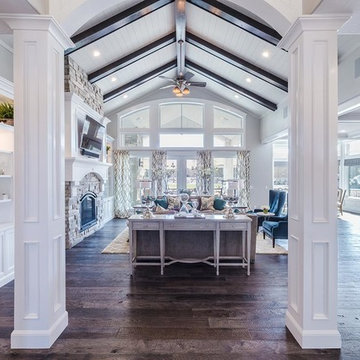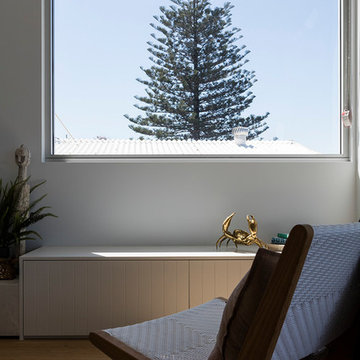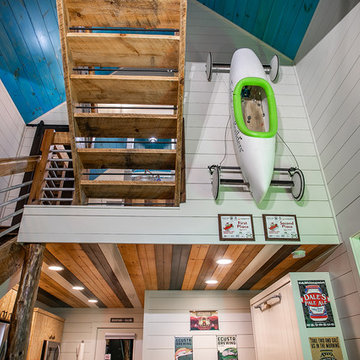Idées déco de salons craftsman gris
Trier par :
Budget
Trier par:Populaires du jour
1 - 20 sur 2 520 photos
1 sur 3
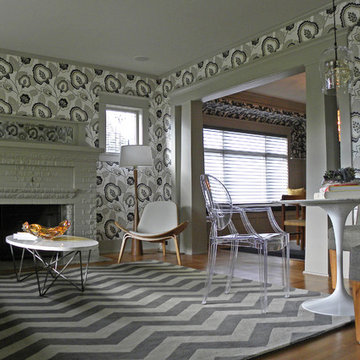
Sarah Greenman © 2012 Houzz, Matthew Craig Interiors
Cette photo montre un salon craftsman fermé avec un sol en bois brun, une cheminée standard, un manteau de cheminée en brique et aucun téléviseur.
Cette photo montre un salon craftsman fermé avec un sol en bois brun, une cheminée standard, un manteau de cheminée en brique et aucun téléviseur.
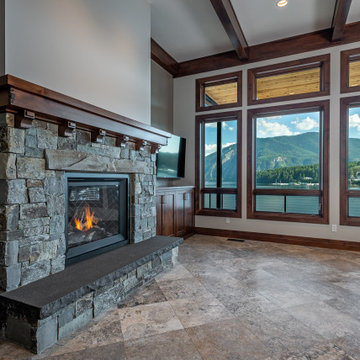
A stunning beauty with gorgeous lakefront views. A craftsman style with touches of rustic.
Exemple d'un salon craftsman ouvert avec une cheminée standard, un manteau de cheminée en pierre de parement et un téléviseur fixé au mur.
Exemple d'un salon craftsman ouvert avec une cheminée standard, un manteau de cheminée en pierre de parement et un téléviseur fixé au mur.
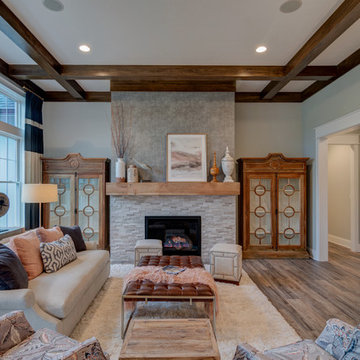
Another great shot of the cathedral ceilings in perfect contrast to the flooring. The gas fireplace is positioned between two built ins on either side, creating a showcase of the craftsmanship.
Interior Design: Everything Home Designs
Photo Credit: Thomas Graham
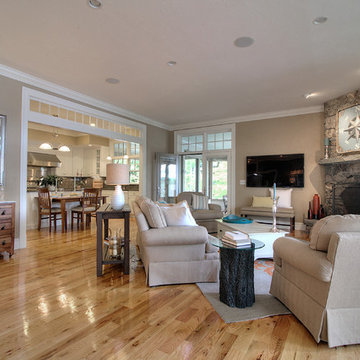
great room
Réalisation d'un très grand salon craftsman ouvert avec un sol en bois brun, une cheminée d'angle, un manteau de cheminée en pierre, un téléviseur fixé au mur et un mur beige.
Réalisation d'un très grand salon craftsman ouvert avec un sol en bois brun, une cheminée d'angle, un manteau de cheminée en pierre, un téléviseur fixé au mur et un mur beige.
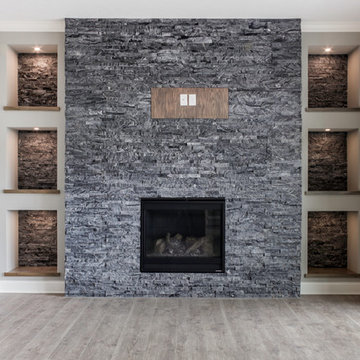
Aménagement d'un salon craftsman ouvert avec un mur gris, un sol en bois brun, une cheminée standard, un manteau de cheminée en pierre, un téléviseur fixé au mur et un sol marron.
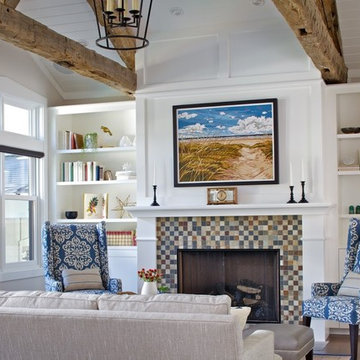
Idée de décoration pour un salon craftsman ouvert avec un mur blanc, parquet foncé, une cheminée standard et un manteau de cheminée en carrelage.
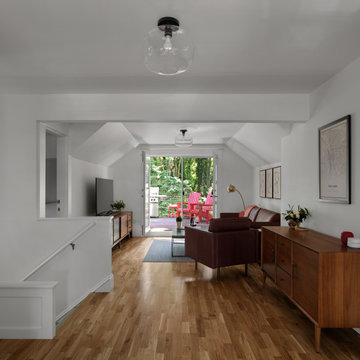
To maximize the area, a door opening in the living room was created to recapture an unusable storage space and turn it into a small bedroom with a single bed. This modification transformed a cramped one-bedroom apartment into a comfortable and spacious two bedroom apartment.
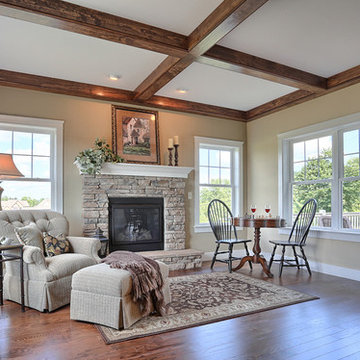
Hearth room with stone surround gas fireplace.
Idée de décoration pour un salon craftsman de taille moyenne et fermé avec une cheminée standard, un manteau de cheminée en pierre, une salle de réception, un mur beige, parquet foncé, aucun téléviseur et un sol marron.
Idée de décoration pour un salon craftsman de taille moyenne et fermé avec une cheminée standard, un manteau de cheminée en pierre, une salle de réception, un mur beige, parquet foncé, aucun téléviseur et un sol marron.
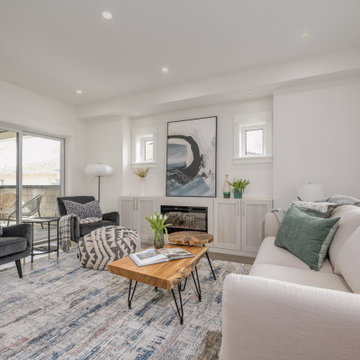
Inspiration pour un salon craftsman de taille moyenne et ouvert avec une salle de réception, un mur blanc, un sol en bois brun, une cheminée standard, un manteau de cheminée en bois, un téléviseur fixé au mur et un sol gris.
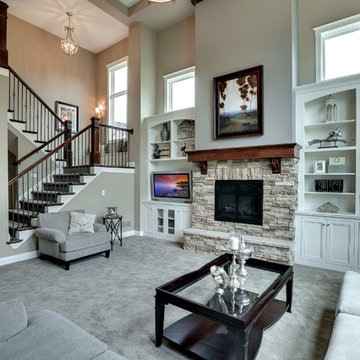
With an indoor basketball court, and a no-holds-barred floor plan, we're calling Exclusive House Plan 73356HS "Big Daddy".
Ready when you are! Where do YOU want to play indoor hoops in your own home?
Specs-at-a-glance
5 beds
4.5 baths
6,300+ sq. ft.
Includes an indoor basketball court
Plans: http://bit.ly/73356hs
#readywhenyouare
#houseplan
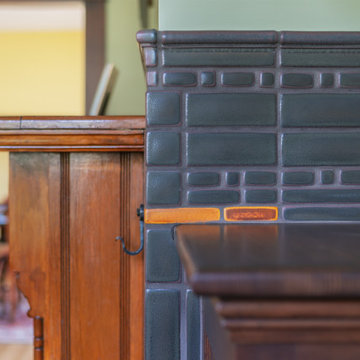
Photo by Tina Witherspoon.
Inspiration pour un salon craftsman de taille moyenne avec un mur vert, un manteau de cheminée en bois et une cheminée standard.
Inspiration pour un salon craftsman de taille moyenne avec un mur vert, un manteau de cheminée en bois et une cheminée standard.
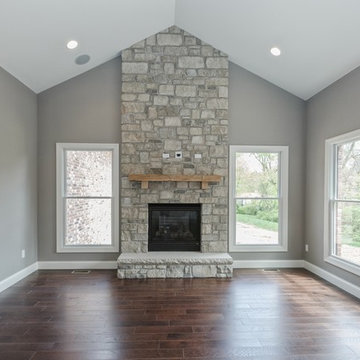
Aménagement d'un grand salon craftsman ouvert avec un mur gris, un sol en bois brun, une cheminée standard, un manteau de cheminée en pierre et un sol marron.
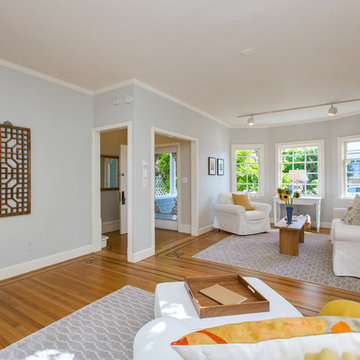
Listing Agent: Dianna Wyman | Bayside Real Estate
Staging: Dianna Wyman | Bayside Real Estate
Photo Credit: Sean Poreda | Luxe Home Tours
Aménagement d'un petit salon craftsman avec une salle de réception, parquet clair et aucune cheminée.
Aménagement d'un petit salon craftsman avec une salle de réception, parquet clair et aucune cheminée.
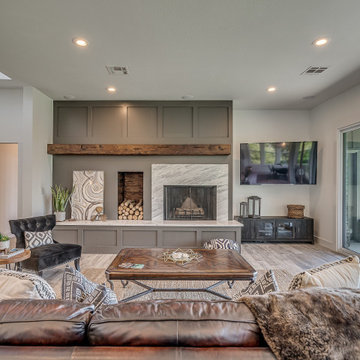
Living room with a view of the lake - featuring a modern fireplace with Quartzite surround, distressed beam, and firewood storage.
Inspiration pour un grand salon craftsman ouvert avec un mur blanc, un sol en carrelage de céramique, une cheminée standard, un manteau de cheminée en pierre, un téléviseur d'angle et un sol gris.
Inspiration pour un grand salon craftsman ouvert avec un mur blanc, un sol en carrelage de céramique, une cheminée standard, un manteau de cheminée en pierre, un téléviseur d'angle et un sol gris.
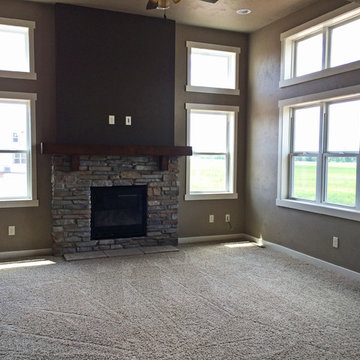
Great room with 11' tall ceiling and plenty of natural light from an abundance of windows. Gas fireplace with mantel high stone and wood mantel. TV mounting above fireplace with electronics chase for wiring.
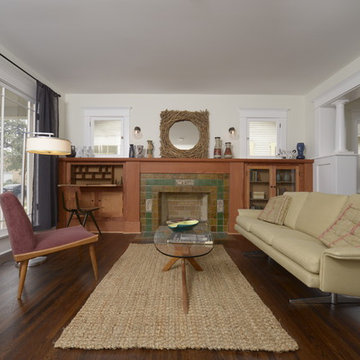
A classic 1925 Colonial Revival bungalow in the Jefferson Park neighborhood of Los Angeles restored and enlarged by Tim Braseth of ArtCraft Homes completed in 2013. Originally a 2 bed/1 bathroom house, it was enlarged with the addition of a master suite for a total of 3 bedrooms and 2 baths. Original vintage details such as a Batchelder tile fireplace with flanking built-ins and original oak flooring are complemented by an all-new vintage-style kitchen with butcher block countertops, hex-tiled bathrooms with beadboard wainscoting and subway tile showers, and French doors leading to a redwood deck overlooking a fully-fenced and gated backyard. The new master retreat features a vaulted ceiling, oversized walk-in closet, and French doors to the backyard deck. Remodeled by ArtCraft Homes. Staged by ArtCraft Collection. Photography by Larry Underhill.
Idées déco de salons craftsman gris
1
