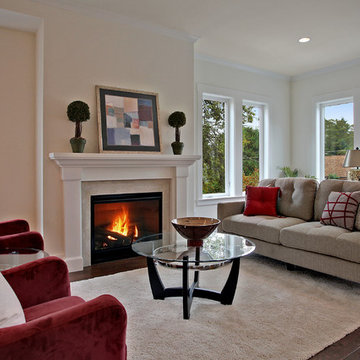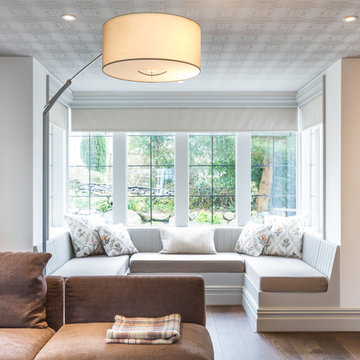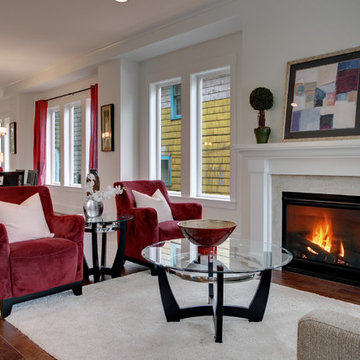Idées déco de salons craftsman
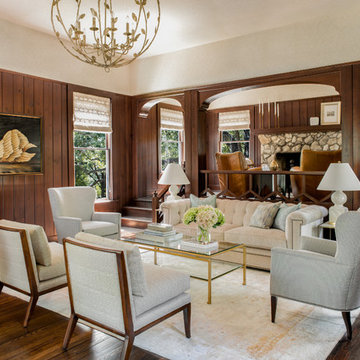
Reagen Taylor Photography
Exemple d'un salon craftsman avec une salle de réception, un mur marron, parquet foncé et un sol marron.
Exemple d'un salon craftsman avec une salle de réception, un mur marron, parquet foncé et un sol marron.
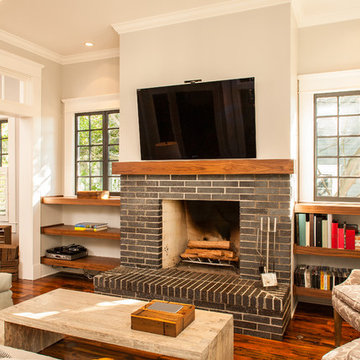
Cette image montre un salon craftsman fermé avec une cheminée standard, un téléviseur fixé au mur et canapé noir.
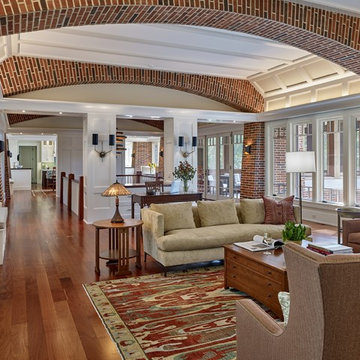
Idée de décoration pour un salon craftsman ouvert avec une salle de réception et un sol en bois brun.
Trouvez le bon professionnel près de chez vous

Réalisation d'un salon craftsman fermé avec une bibliothèque ou un coin lecture, un mur gris, parquet clair, une cheminée standard, un manteau de cheminée en carrelage et aucun téléviseur.
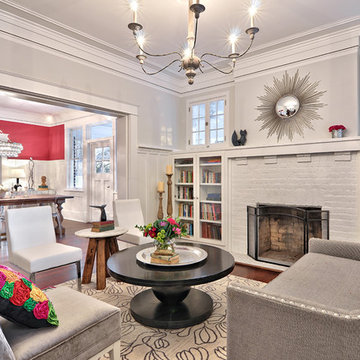
Casey Fry, photographer
Inspiration pour un salon craftsman avec un mur gris, une cheminée standard, un manteau de cheminée en brique, une salle de réception, parquet foncé et aucun téléviseur.
Inspiration pour un salon craftsman avec un mur gris, une cheminée standard, un manteau de cheminée en brique, une salle de réception, parquet foncé et aucun téléviseur.
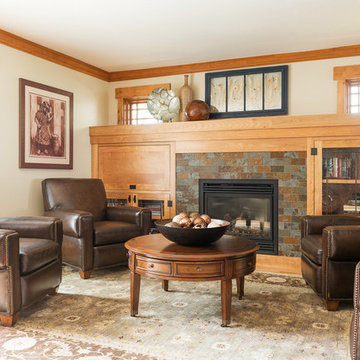
Photo by Lucy Call
Idée de décoration pour un salon craftsman avec un mur beige, une cheminée standard et un manteau de cheminée en métal.
Idée de décoration pour un salon craftsman avec un mur beige, une cheminée standard et un manteau de cheminée en métal.
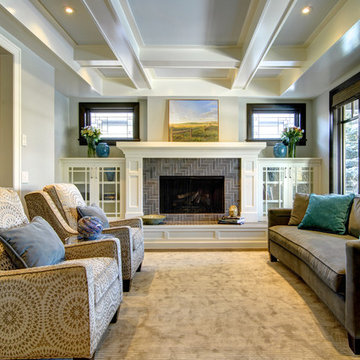
John Cornegge http://thinkorangemedia.com/
Réalisation d'un salon craftsman fermé avec moquette, une cheminée standard, un manteau de cheminée en carrelage et aucun téléviseur.
Réalisation d'un salon craftsman fermé avec moquette, une cheminée standard, un manteau de cheminée en carrelage et aucun téléviseur.
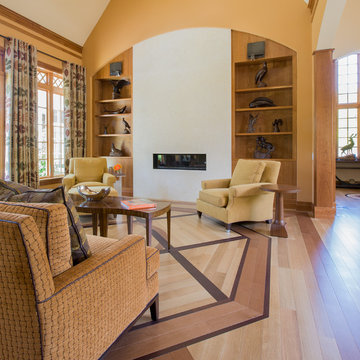
Cette photo montre un salon craftsman avec une salle de réception, un mur orange, un sol en bois brun, une cheminée ribbon et aucun téléviseur.
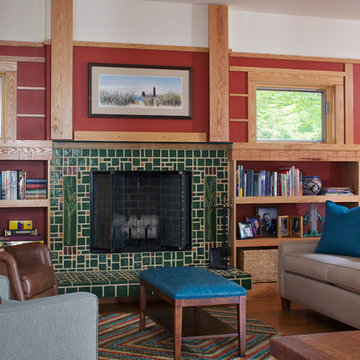
James Yochum
Aménagement d'un salon craftsman avec une bibliothèque ou un coin lecture, un mur rouge, un sol en bois brun et une cheminée standard.
Aménagement d'un salon craftsman avec une bibliothèque ou un coin lecture, un mur rouge, un sol en bois brun et une cheminée standard.
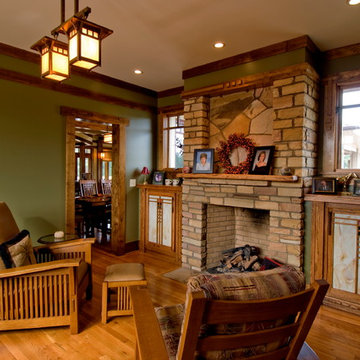
Trey Cole Design
Exemple d'un salon craftsman fermé avec un mur vert, un sol en bois brun, une cheminée standard et un manteau de cheminée en pierre.
Exemple d'un salon craftsman fermé avec un mur vert, un sol en bois brun, une cheminée standard et un manteau de cheminée en pierre.
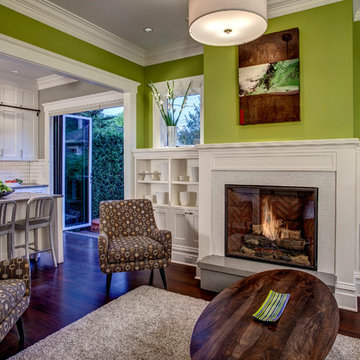
The Family Room opens up to the Kitchen and a folding door out to the yard. John Wilbanks Photography
Cette photo montre un salon craftsman ouvert avec un mur vert, une cheminée standard et un manteau de cheminée en carrelage.
Cette photo montre un salon craftsman ouvert avec un mur vert, une cheminée standard et un manteau de cheminée en carrelage.
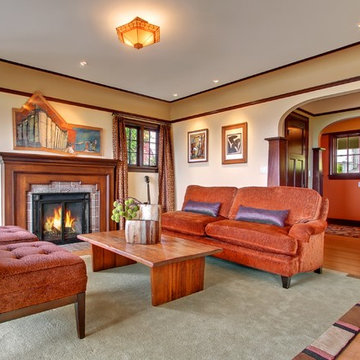
craftsman, fireplace, picture window, crown molding, entry
Idée de décoration pour un salon craftsman avec une salle de réception, un mur beige, parquet clair et aucun téléviseur.
Idée de décoration pour un salon craftsman avec une salle de réception, un mur beige, parquet clair et aucun téléviseur.
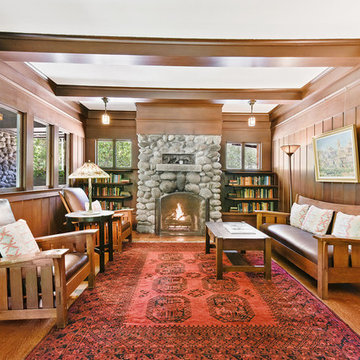
Updating historic John Hudson Thomas-designed Berkeley bungalow to modern code. Remodel designed by Lorin Hill, Architect included adding an interior stair to provide access to new second-story bedroom with ensuite bath. Main floor renovation included new kitchen, bath as well as bringing all services up to code. Project involved extensive use of traditional materials and craftsmanship.
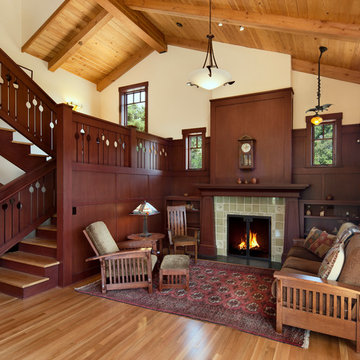
Living room, fireplace, and staircase.
Aménagement d'un salon craftsman avec un manteau de cheminée en carrelage et un escalier.
Aménagement d'un salon craftsman avec un manteau de cheminée en carrelage et un escalier.
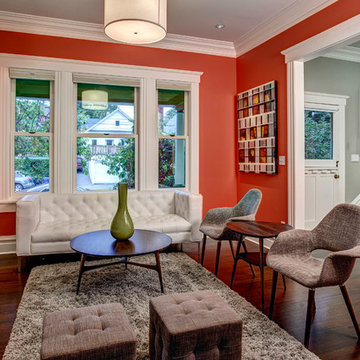
John Wilbanks Photography
Réalisation d'un salon craftsman avec un mur rouge, une bibliothèque ou un coin lecture et un escalier.
Réalisation d'un salon craftsman avec un mur rouge, une bibliothèque ou un coin lecture et un escalier.
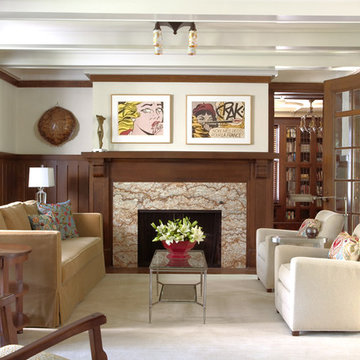
Architecture & Interior Design: David Heide Design Studio
--
Photos: Susan Gilmore
Cette image montre un salon craftsman fermé avec une salle de réception, une cheminée standard, aucun téléviseur, un mur blanc, un sol en bois brun et un manteau de cheminée en pierre.
Cette image montre un salon craftsman fermé avec une salle de réception, une cheminée standard, aucun téléviseur, un mur blanc, un sol en bois brun et un manteau de cheminée en pierre.
Idées déco de salons craftsman
1
