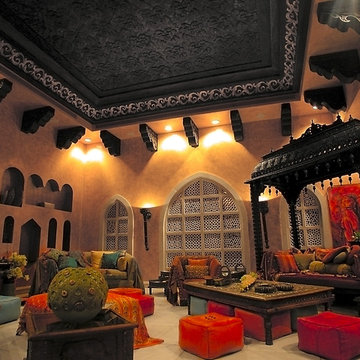Idées déco de salons de couleur bois avec un mur orange
Trier par :
Budget
Trier par:Populaires du jour
1 - 20 sur 110 photos
1 sur 3
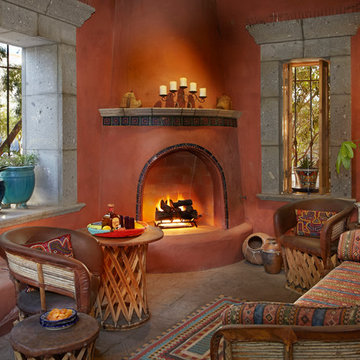
A kiva style gas fireplace lends a cozy feel to this outdoor room.
Inspiration pour un salon sud-ouest américain avec un mur orange, une cheminée d'angle, un manteau de cheminée en carrelage et un sol marron.
Inspiration pour un salon sud-ouest américain avec un mur orange, une cheminée d'angle, un manteau de cheminée en carrelage et un sol marron.

Aménagement d'un salon contemporain avec un mur orange, parquet clair, aucun téléviseur, un sol marron et canapé noir.
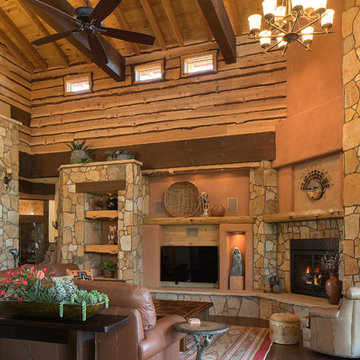
Ian Whitehead
Inspiration pour un grand salon sud-ouest américain ouvert avec une salle de réception, un mur orange, parquet clair, un manteau de cheminée en pierre, un téléviseur fixé au mur et une cheminée standard.
Inspiration pour un grand salon sud-ouest américain ouvert avec une salle de réception, un mur orange, parquet clair, un manteau de cheminée en pierre, un téléviseur fixé au mur et une cheminée standard.
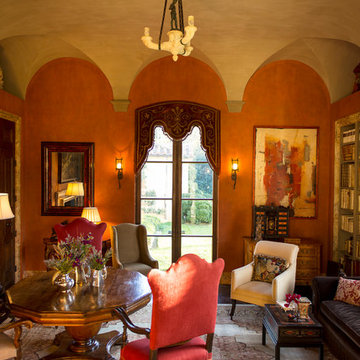
The library features a gorgeous hand applied plaster finish on the walls and the vaulted ceiling. The wood flooring is antique herringbone. Tuscan Villa-inspired home in Nashville | Architect: Brian O’Keefe Architect, P.C. | Interior Designer: Mary Spalding | Photographer: Alan Clark
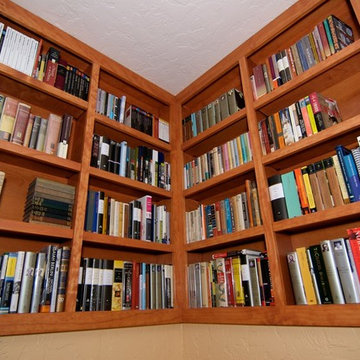
Idée de décoration pour un salon craftsman avec une bibliothèque ou un coin lecture, un mur orange et moquette.

Working with a long time resident, creating a unified look out of the varied styles found in the space while increasing the size of the home was the goal of this project.
Both of the home’s bathrooms were renovated to further the contemporary style of the space, adding elements of color as well as modern bathroom fixtures. Further additions to the master bathroom include a frameless glass door enclosure, green wall tiles, and a stone bar countertop with wall-mounted faucets.
The guest bathroom uses a more minimalistic design style, employing a white color scheme, free standing sink and a modern enclosed glass shower.
The kitchen maintains a traditional style with custom white kitchen cabinets, a Carrera marble countertop, banquet seats and a table with blue accent walls that add a splash of color to the space.

This lovely home began as a complete remodel to a 1960 era ranch home. Warm, sunny colors and traditional details fill every space. The colorful gazebo overlooks the boccii court and a golf course. Shaded by stately palms, the dining patio is surrounded by a wrought iron railing. Hand plastered walls are etched and styled to reflect historical architectural details. The wine room is located in the basement where a cistern had been.
Project designed by Susie Hersker’s Scottsdale interior design firm Design Directives. Design Directives is active in Phoenix, Paradise Valley, Cave Creek, Carefree, Sedona, and beyond.
For more about Design Directives, click here: https://susanherskerasid.com/
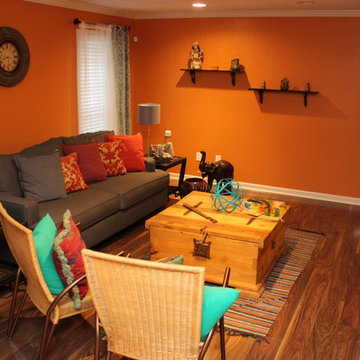
Tabitha Amos Photography
Réalisation d'un salon sud-ouest américain de taille moyenne et fermé avec un mur orange, un sol en bois brun, aucune cheminée et aucun téléviseur.
Réalisation d'un salon sud-ouest américain de taille moyenne et fermé avec un mur orange, un sol en bois brun, aucune cheminée et aucun téléviseur.
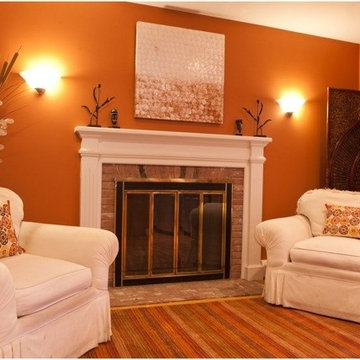
After view of the family room (sitting area) portion of a kitchen, dining room, seating area remodel. Robyn Ivy Photography.
Cette photo montre un salon chic de taille moyenne et fermé avec une salle de réception, un mur orange, un sol en bois brun, une cheminée standard, un manteau de cheminée en brique, aucun téléviseur et un sol marron.
Cette photo montre un salon chic de taille moyenne et fermé avec une salle de réception, un mur orange, un sol en bois brun, une cheminée standard, un manteau de cheminée en brique, aucun téléviseur et un sol marron.
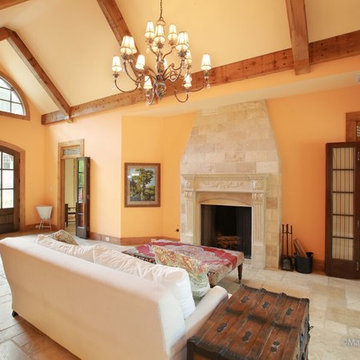
Idées déco pour un salon craftsman de taille moyenne et fermé avec un mur orange, un sol en carrelage de céramique, une cheminée standard, un manteau de cheminée en plâtre et aucun téléviseur.
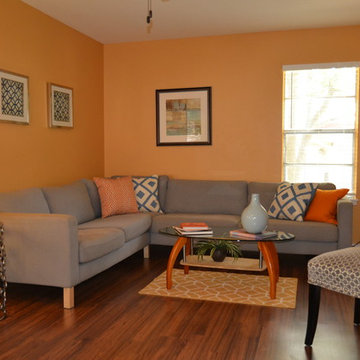
Cayge Clements
Idées déco pour un salon moderne de taille moyenne et ouvert avec une salle de réception, un mur orange, un sol en bois brun, aucune cheminée, aucun téléviseur et éclairage.
Idées déco pour un salon moderne de taille moyenne et ouvert avec une salle de réception, un mur orange, un sol en bois brun, aucune cheminée, aucun téléviseur et éclairage.
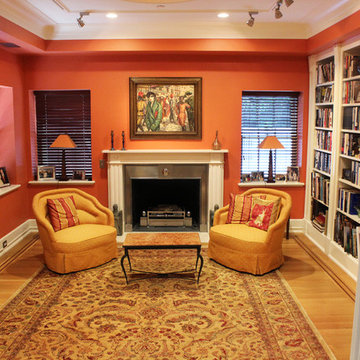
The space is comfortably framed by two columns in the opening, with built in bookshelves and fireplace to complete the home library
Idées déco pour un petit salon classique fermé avec une bibliothèque ou un coin lecture, un mur orange, parquet clair, une cheminée standard, un manteau de cheminée en métal et aucun téléviseur.
Idées déco pour un petit salon classique fermé avec une bibliothèque ou un coin lecture, un mur orange, parquet clair, une cheminée standard, un manteau de cheminée en métal et aucun téléviseur.
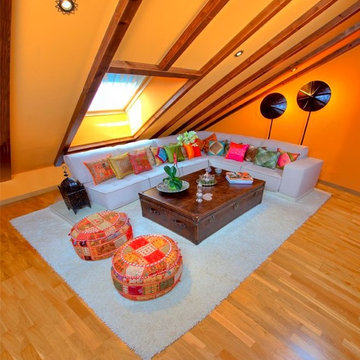
Aménagement d'un salon éclectique de taille moyenne et fermé avec une salle de réception, un mur orange, un sol en bois brun, aucune cheminée et aucun téléviseur.
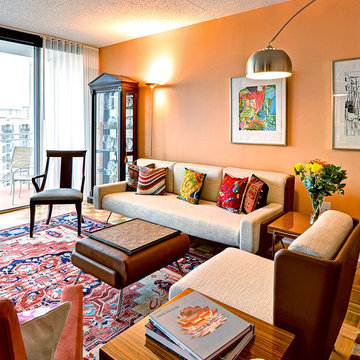
Mike Irby
Exemple d'un salon chic avec une salle de réception, un mur orange et aucune cheminée.
Exemple d'un salon chic avec une salle de réception, un mur orange et aucune cheminée.
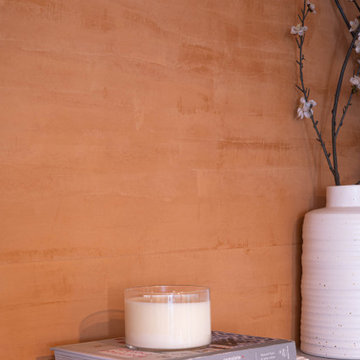
Wallpaper close-up.
A rustic fireplace wall that was ugly, out-dated, and which did not flor with the style of the rest of the house got a much-needed facelift! We covered the 70s-style grooves in the backwall and removed overly decorative molding for a more modern and streamlined look. The brick surround was painted, as was the existing wood, then we added custom orange wallpaper and custom orange and white patterned tile.
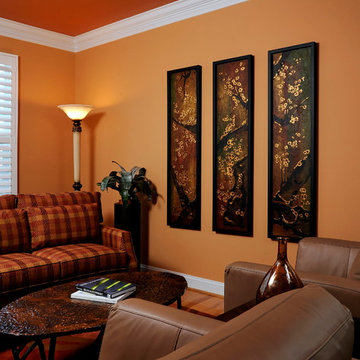
Bob Narod
Cette image montre un salon traditionnel de taille moyenne et ouvert avec une salle de réception, un mur orange, un sol en bois brun, aucune cheminée et aucun téléviseur.
Cette image montre un salon traditionnel de taille moyenne et ouvert avec une salle de réception, un mur orange, un sol en bois brun, aucune cheminée et aucun téléviseur.
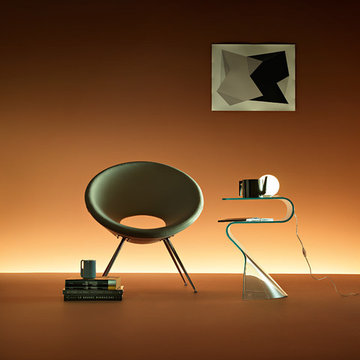
Founded in 1973, Fiam Italia is a global icon of glass culture with four decades of glass innovation and design that produced revolutionary structures and created a new level of utility for glass as a material in residential and commercial interior decor. Fiam Italia designs, develops and produces items of furniture in curved glass, creating them through a combination of craftsmanship and industrial processes, while merging tradition and innovation, through a hand-crafted approach.
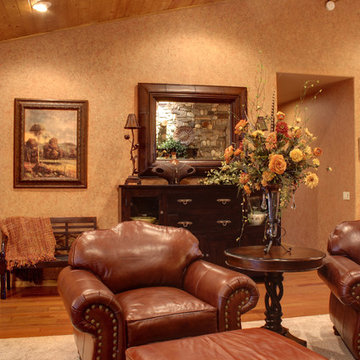
The home has a warm and welcoming feel thanks to the faux paint treatment in the Great Room, in a light shade of terra cotta. Leather chairs by King Hickory invite you to put your feet up and stay awhile. Photo by Junction Image Co.
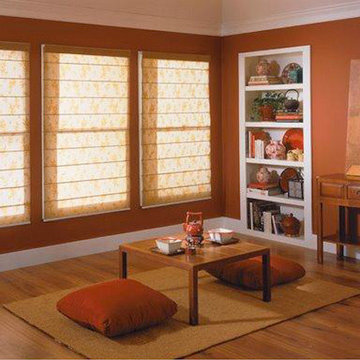
Cette image montre un petit salon traditionnel avec un mur orange et un sol en bois brun.
Idées déco de salons de couleur bois avec un mur orange
1
