Idées déco de salons de couleur bois avec un sol en calcaire
Trier par :
Budget
Trier par:Populaires du jour
1 - 20 sur 22 photos
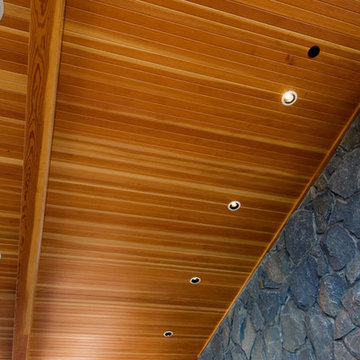
Basalt stone Hydronic concrete stained floors and lots of Fir
photo Tim Park
Inspiration pour un salon design de taille moyenne et ouvert avec une salle de réception, un mur beige, un sol en calcaire, une cheminée standard et un manteau de cheminée en pierre.
Inspiration pour un salon design de taille moyenne et ouvert avec une salle de réception, un mur beige, un sol en calcaire, une cheminée standard et un manteau de cheminée en pierre.
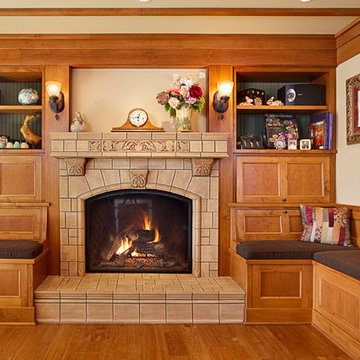
Exemple d'un salon victorien fermé avec un mur vert, un sol en calcaire, aucune cheminée, aucun téléviseur et un sol beige.
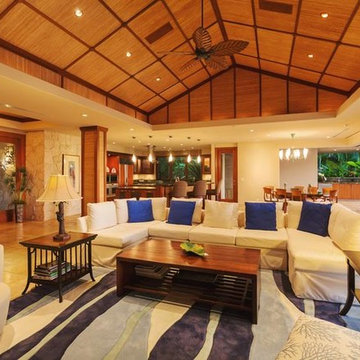
Réalisation d'un salon ethnique de taille moyenne et ouvert avec une salle de réception, un mur beige, un sol en calcaire et un sol beige.

Bookshelves divide the great room delineating spaces and storing books.
Photo: Ryan Farnau
Réalisation d'un grand salon vintage ouvert avec un sol en calcaire, un mur blanc, aucune cheminée et aucun téléviseur.
Réalisation d'un grand salon vintage ouvert avec un sol en calcaire, un mur blanc, aucune cheminée et aucun téléviseur.
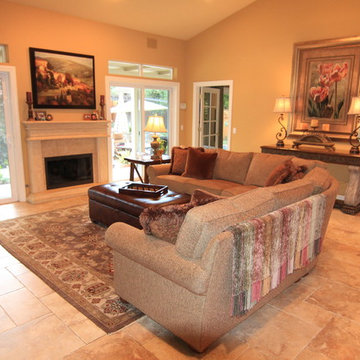
Donna katen
Exemple d'un salon méditerranéen de taille moyenne et ouvert avec une salle de réception, un mur beige, un sol en calcaire, une cheminée standard, un manteau de cheminée en carrelage et aucun téléviseur.
Exemple d'un salon méditerranéen de taille moyenne et ouvert avec une salle de réception, un mur beige, un sol en calcaire, une cheminée standard, un manteau de cheminée en carrelage et aucun téléviseur.
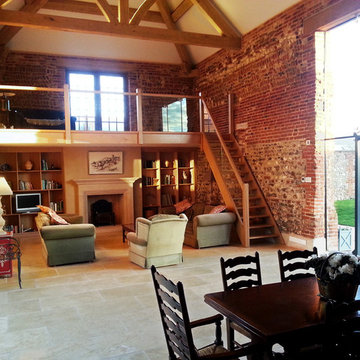
‘Monte Carlo’ tumbled limestone floor tiles complement the rustic aesthetic of this open plan country living space.
‘Monte Carlo’ limestone is supplied by Stones of Croatia, Loughborough, UK. Please feel welcome to contact us for more information & pricing, either by phone on +44 (0)1509 412007 or by email: sales@stonesofcroatia.co.uk
Photograph by Joshua Fernandez.
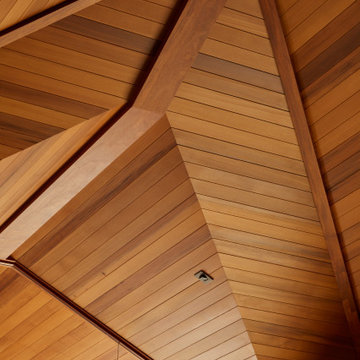
Great Room Ceiling
Exemple d'un très grand salon tendance ouvert avec un mur multicolore, un sol en calcaire, un téléviseur encastré, un sol multicolore et un plafond voûté.
Exemple d'un très grand salon tendance ouvert avec un mur multicolore, un sol en calcaire, un téléviseur encastré, un sol multicolore et un plafond voûté.
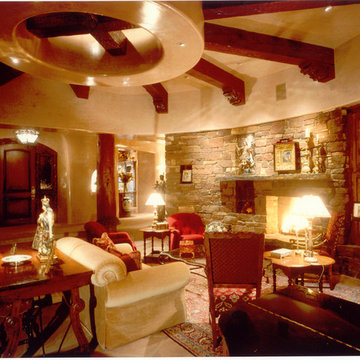
Exemple d'un grand salon sud-ouest américain fermé avec une salle de musique, un mur beige, un sol en calcaire, une cheminée standard, un manteau de cheminée en pierre et un téléviseur dissimulé.
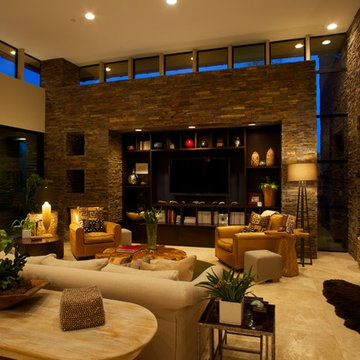
The entertainment center is built into the stone walls of the living room which is framed by ribbon windows. Photography by Daniel Snyder
Cette image montre un grand salon design ouvert avec un mur beige, un sol en calcaire, une cheminée standard, un manteau de cheminée en pierre, un téléviseur encastré et un sol beige.
Cette image montre un grand salon design ouvert avec un mur beige, un sol en calcaire, une cheminée standard, un manteau de cheminée en pierre, un téléviseur encastré et un sol beige.
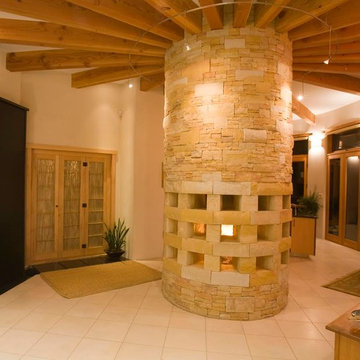
Exemple d'un grand salon sud-ouest américain ouvert avec un mur beige, un sol en calcaire, un manteau de cheminée en pierre et un sol beige.
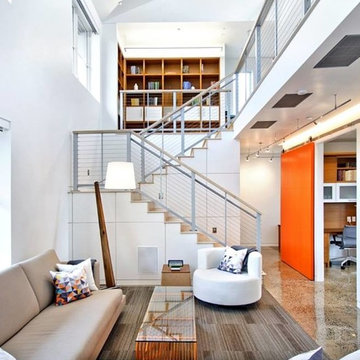
Dwell Mags' digital edition covered this.
The University of California, Davis, and automaker Honda team up on a concept that explores energy efficiency and emerging green technology in a residential context. We made a Kristina sectional for the concept home. Eco Friendly sofa and chair made with pure non toxic ingredients. NO chemical flame retardants. Made with certified organic natural latex, Eco® wool, certified organic cotton barrier cloth, and sustainable wood.
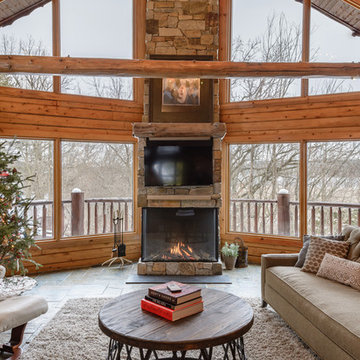
Trisore 100H by Element4 (Shown with safety screen)
Clean, contemporary lines find a home in a cozy, Minnesota cabin in the woods.
Direct vent, modern gas fireplace
Photo by John Magnoski
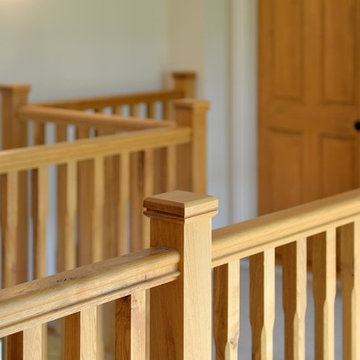
It's difficult to imagine that this beautiful light-filled space was once a dark and draughty old barn with a leaking roof! Adjoining a Georgian farmhouse, the barn has been completely renovated and knocked through to the main house to create a large open plan family area with mezzanine level. Zoned into living and dining areas, the barn incorporates bi-folding doors on two elevations opening the space up completely to both front and rear gardens. Egyptian limestone flooring has been used for the whole downstairs area, whilst a neutral carpet has been used for the stairs and mezzanine level.
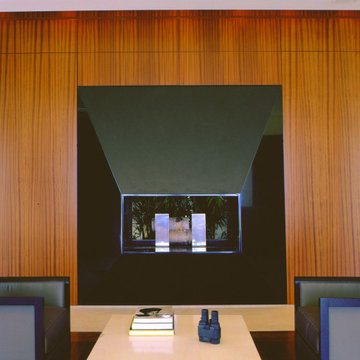
The rosewood panelled two sided fireplace flanks the black absolute granite convex hearth. Two contemporary lounge chairs are the second seating group and a perfect spot for enjoying a blazing fire.
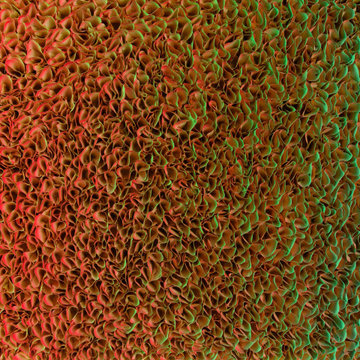
A beautiful artwork by artist Zhuang Hong Yi that reflects different colours depending on where you stand. It changes completely as you walk passed it.
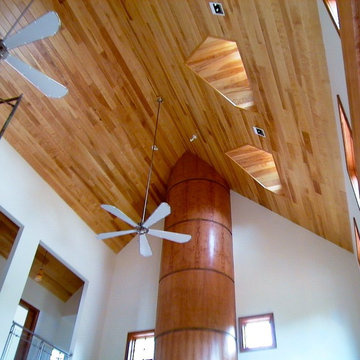
Bird & Kamback Architects
Aménagement d'un salon mansardé ou avec mezzanine classique avec un sol en calcaire, une cheminée standard, un manteau de cheminée en pierre et un téléviseur fixé au mur.
Aménagement d'un salon mansardé ou avec mezzanine classique avec un sol en calcaire, une cheminée standard, un manteau de cheminée en pierre et un téléviseur fixé au mur.
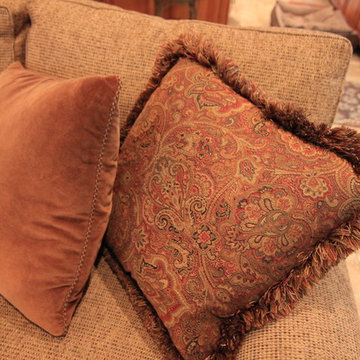
Donna katen
Inspiration pour un salon méditerranéen de taille moyenne et ouvert avec une salle de réception, un mur beige, un sol en calcaire et aucun téléviseur.
Inspiration pour un salon méditerranéen de taille moyenne et ouvert avec une salle de réception, un mur beige, un sol en calcaire et aucun téléviseur.
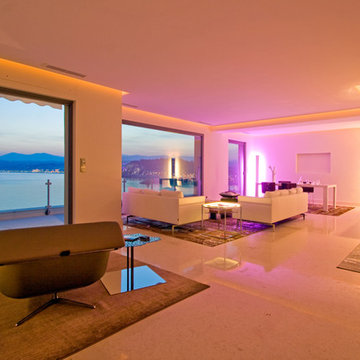
Mobilier Ligne Roset & Cinna
Tapis Fashion For Floors
Exemple d'un salon tendance ouvert avec un mur blanc, un sol en calcaire, aucune cheminée et un sol beige.
Exemple d'un salon tendance ouvert avec un mur blanc, un sol en calcaire, aucune cheminée et un sol beige.
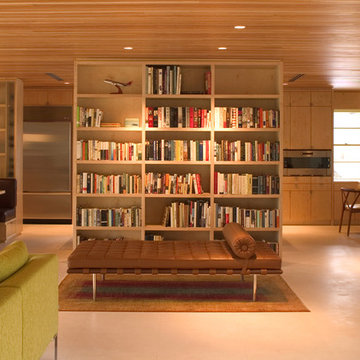
Many of the bookshelves in this home are used as space dividers giving an expansive feeling to the open floor plan.
Inspiration pour un salon minimaliste ouvert avec un sol en calcaire.
Inspiration pour un salon minimaliste ouvert avec un sol en calcaire.
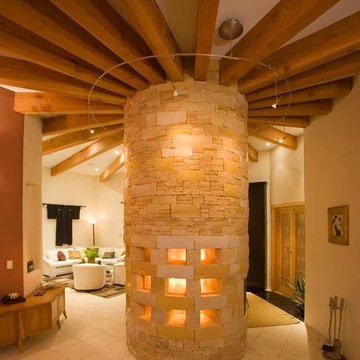
Cette image montre un grand salon sud-ouest américain ouvert avec un mur beige, un sol en calcaire, un manteau de cheminée en pierre et un sol beige.
Idées déco de salons de couleur bois avec un sol en calcaire
1